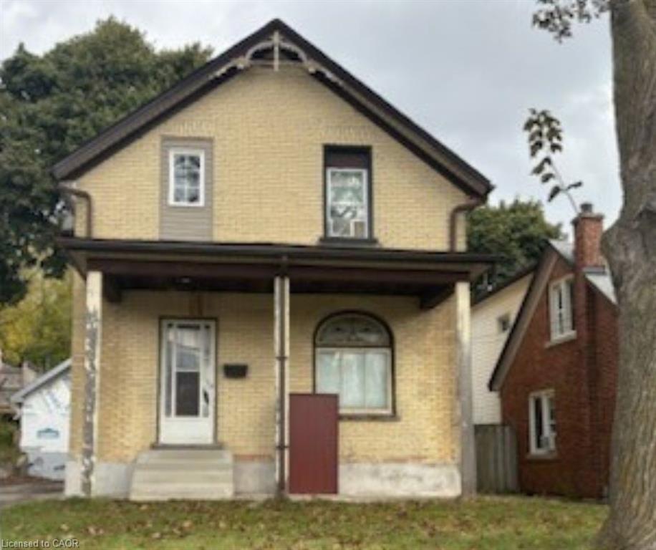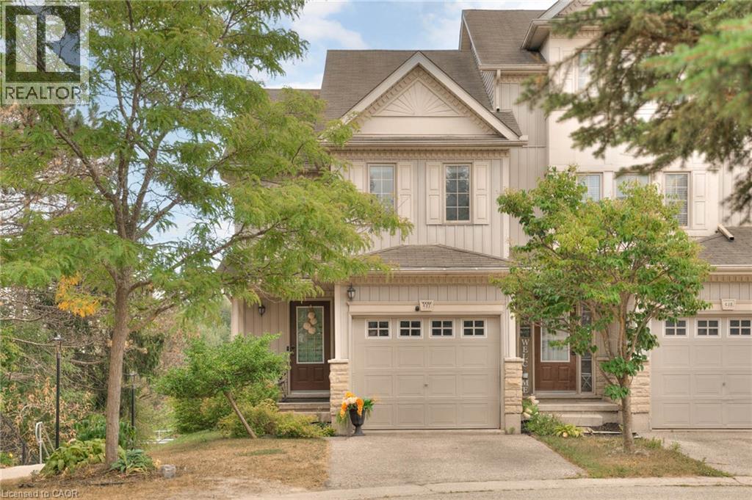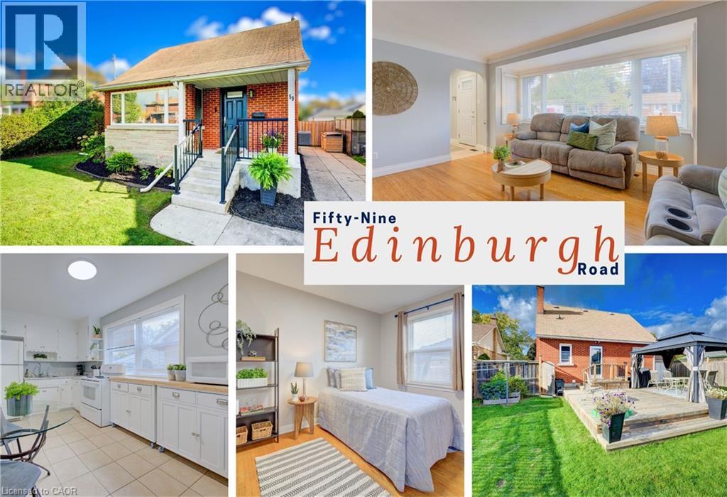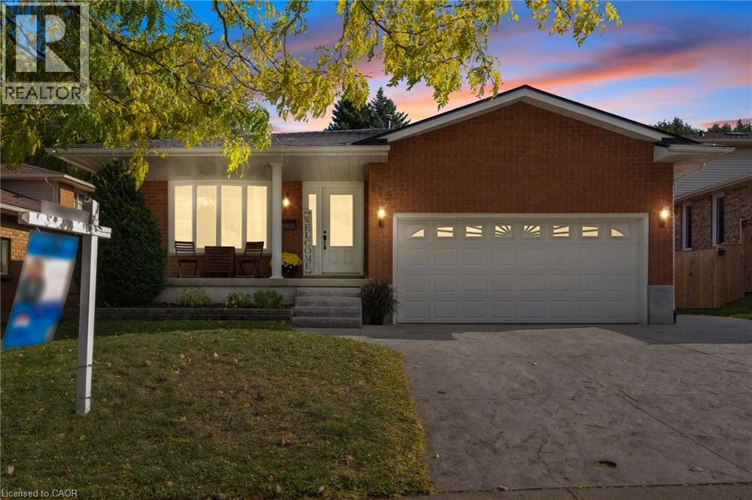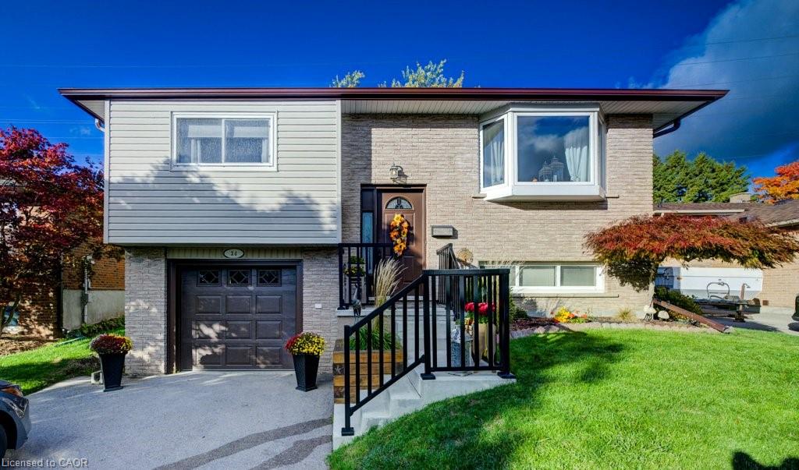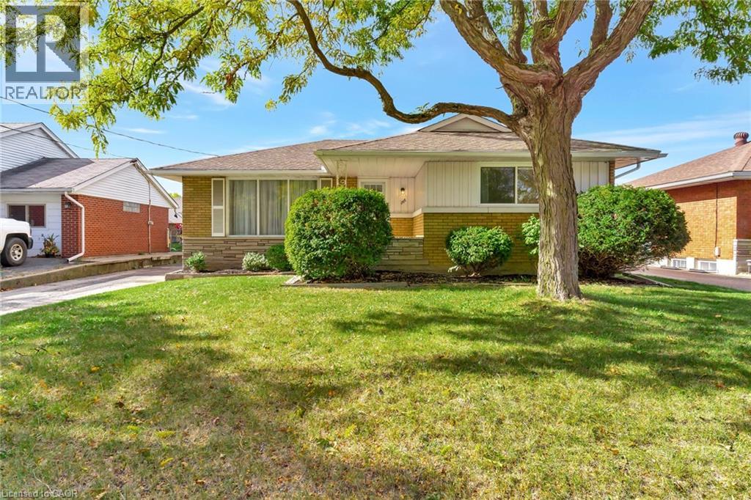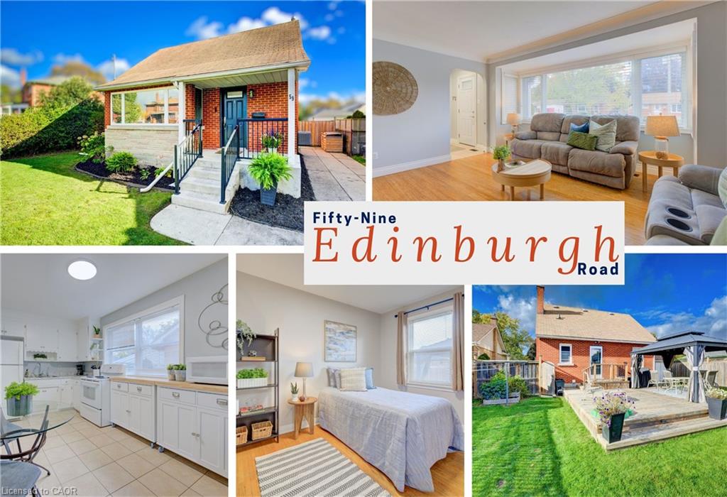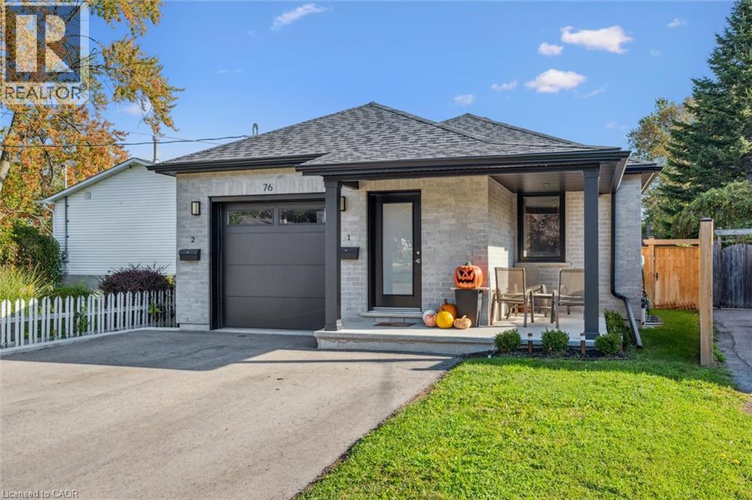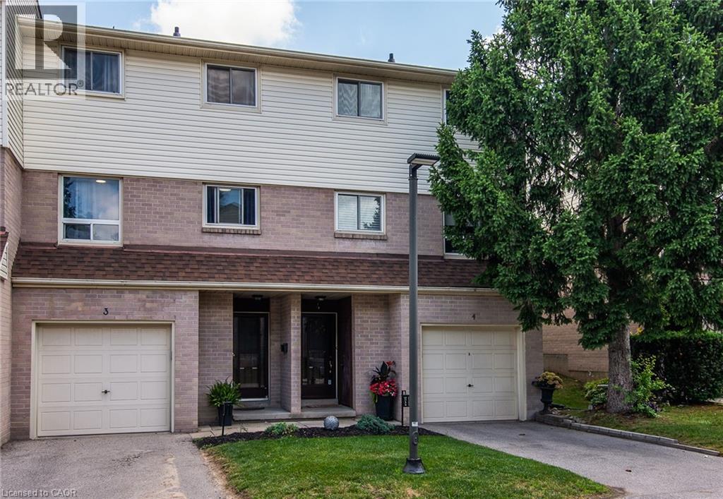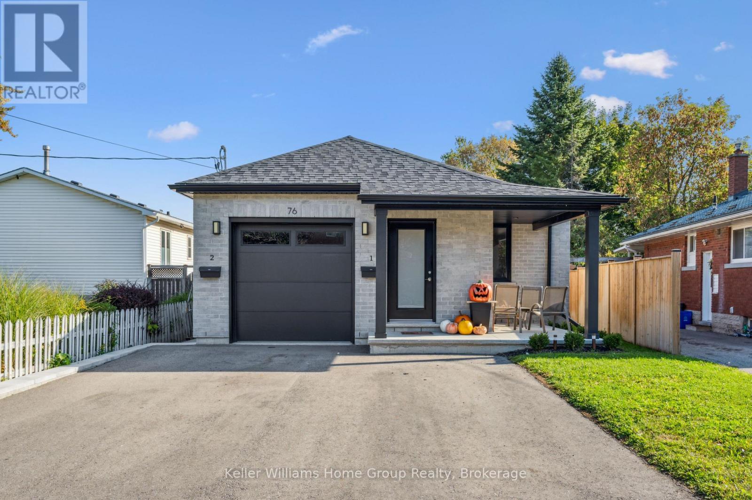- Houseful
- ON
- Kitchener
- Victoria Hills
- 24 29 Paulander Dr
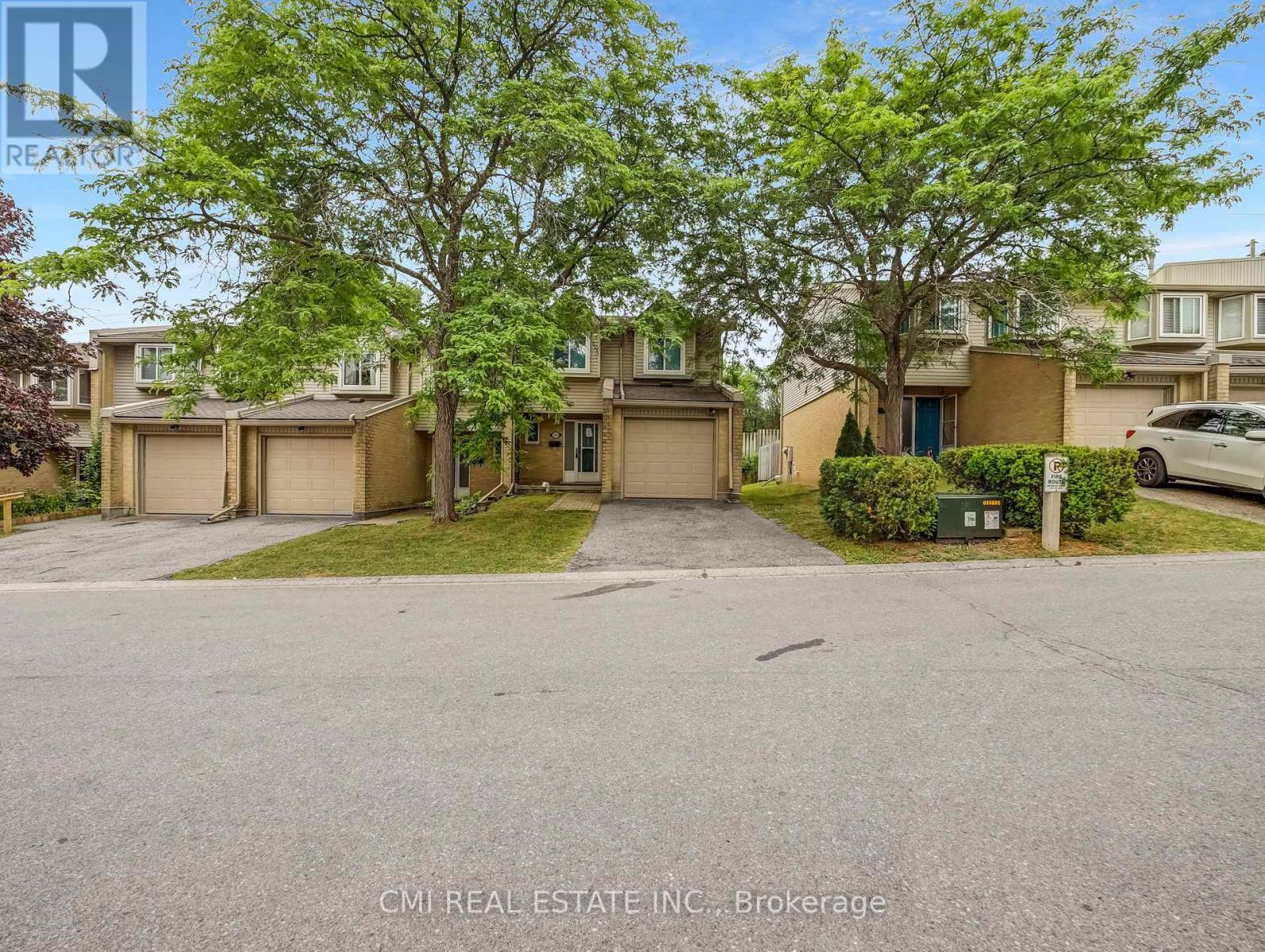
Highlights
Description
- Time on Houseful63 days
- Property typeSingle family
- Neighbourhood
- Median school Score
- Mortgage payment
Traditional condo-town located in the heart of Waterloo steps to top rated schools, parks, conservation, public transit, Golf, shopping; short drive to Universities & Downtown Waterloo tech hub! * Easy access to Hwy 401 making commute a breeze* Offering this sought-after end-unit, neighbor only on one side, offering 3+1beds, 2 baths approx 1300sqft AG with a full finished bsmt. Calling all first time home owners or investors looking to purchase PRIME real estate. Ideal for growing families. *Newer flooring & Newer appliances* Low maintenance includes exterior building structure. Open-concept main-lvl presents Eat-in kitchen, dining space, & large living room W/O to private fenced backyard perfect for family enjoyment & pet lovers. Don't miss out on this opportunity to purchase in a sought-after community! (id:63267)
Home overview
- Cooling Central air conditioning
- Heat source Natural gas
- Heat type Forced air
- # total stories 2
- Fencing Fenced yard
- # parking spaces 2
- Has garage (y/n) Yes
- # full baths 1
- # half baths 1
- # total bathrooms 2.0
- # of above grade bedrooms 4
- Community features Pet restrictions
- Lot desc Landscaped
- Lot size (acres) 0.0
- Listing # X12352626
- Property sub type Single family residence
- Status Active
- 2nd bedroom 3.17m X 3.66m
Level: 2nd - Primary bedroom 5.53m X 3.95m
Level: 2nd - 3rd bedroom 3.05m X 3.66m
Level: 2nd - Utility 2.17m X 2.02m
Level: Basement - Recreational room / games room 6.32m X 6.03m
Level: Basement - Laundry 3.12m X 3.35m
Level: Basement - Living room 3.77m X 3.66m
Level: Main - Foyer 2.09m X 4.48m
Level: Main - Dining room 2.55m X 3.67m
Level: Main - Kitchen 3.12m X 2.74m
Level: Main
- Listing source url Https://www.realtor.ca/real-estate/28750902/24-29-paulander-drive-kitchener
- Listing type identifier Idx

$-873
/ Month

