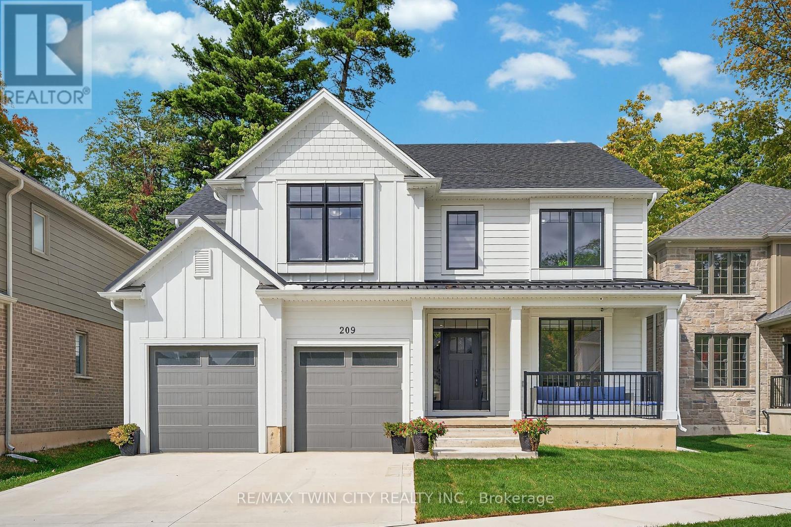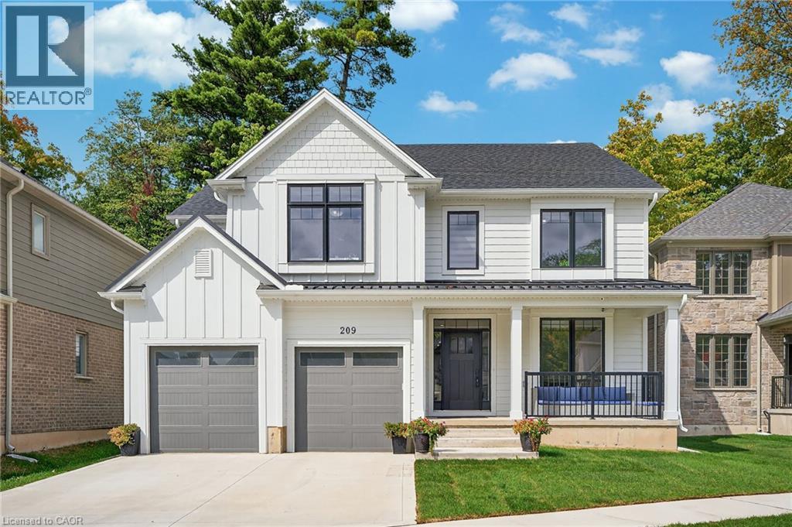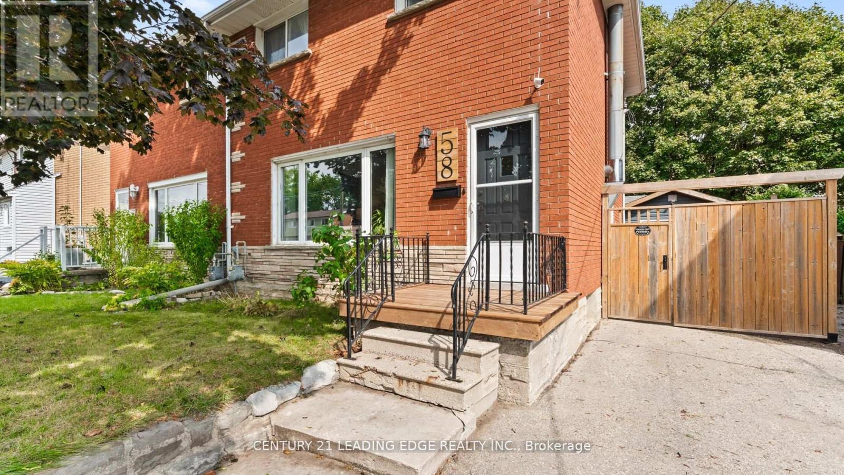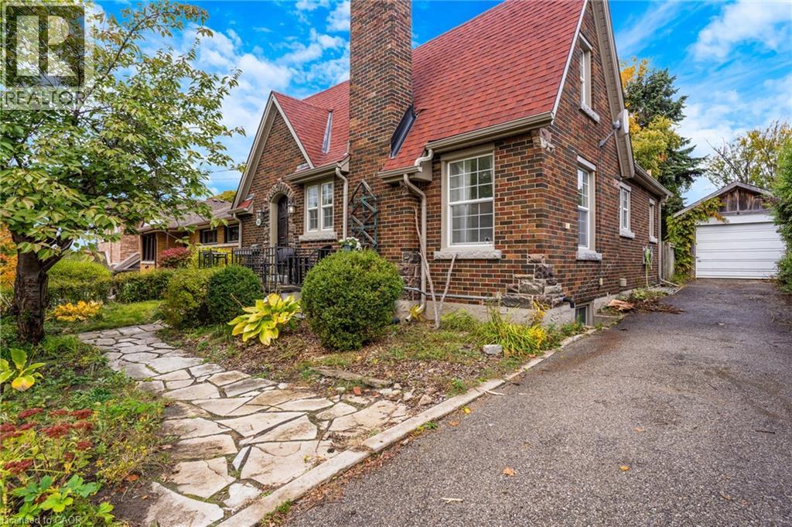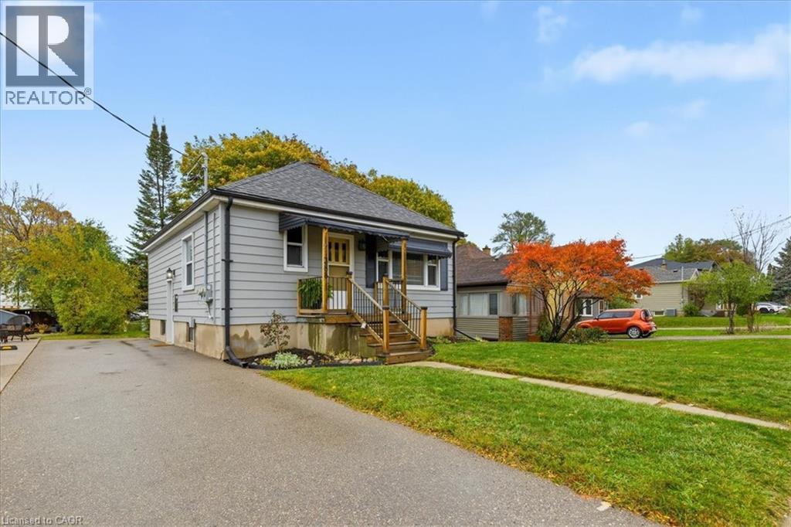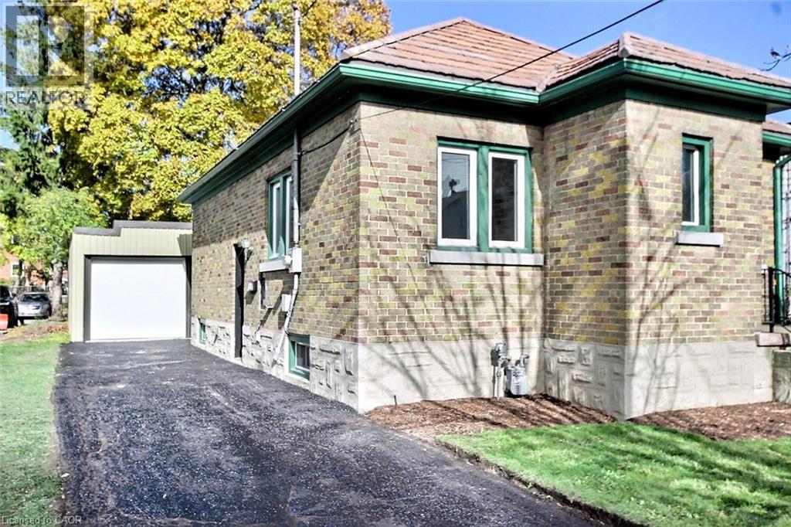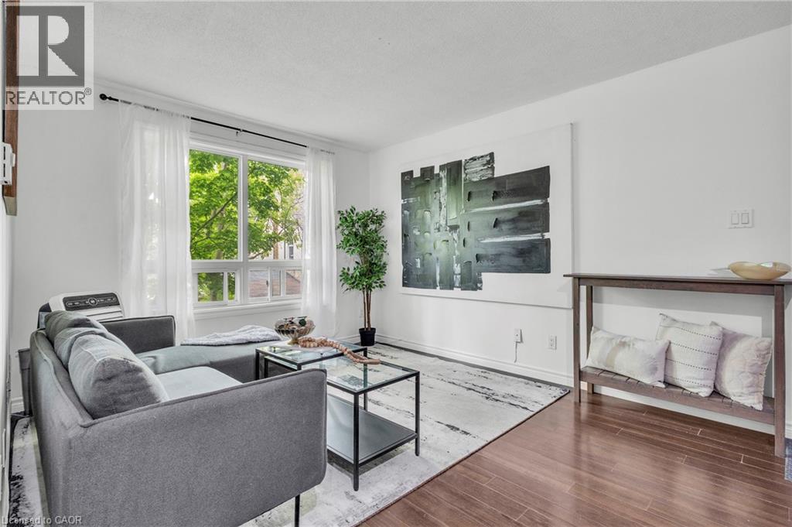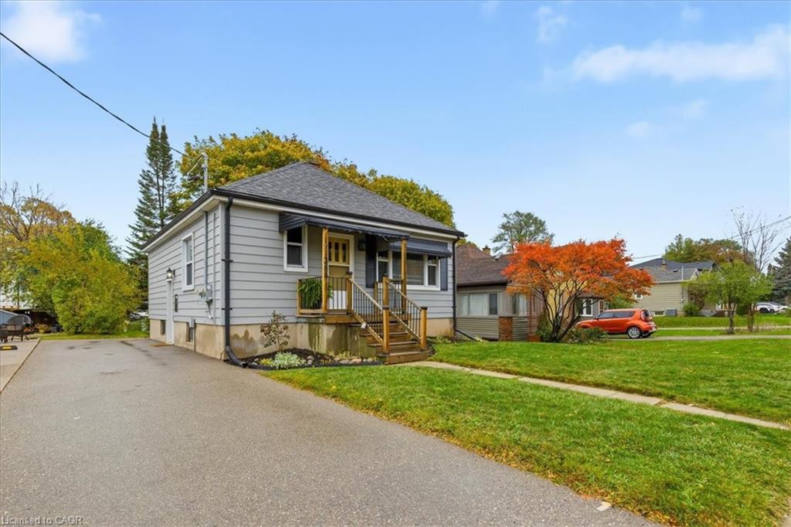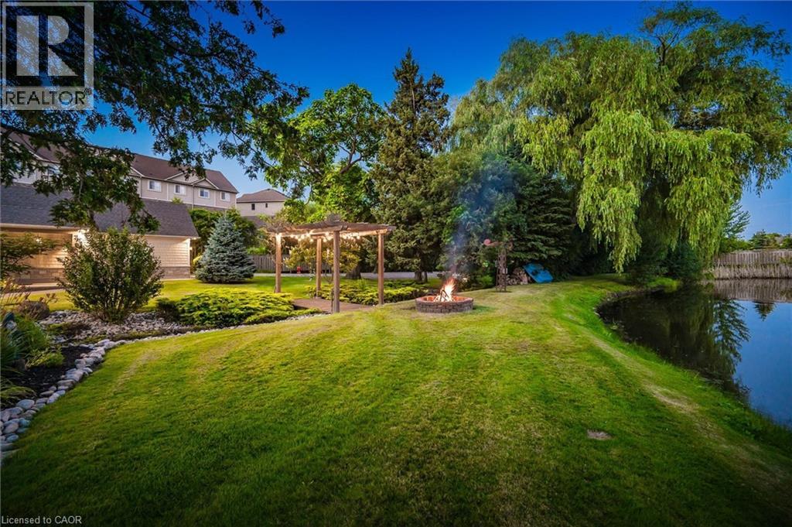- Houseful
- ON
- Kitchener
- Grand River South
- 291 Zeller Dr
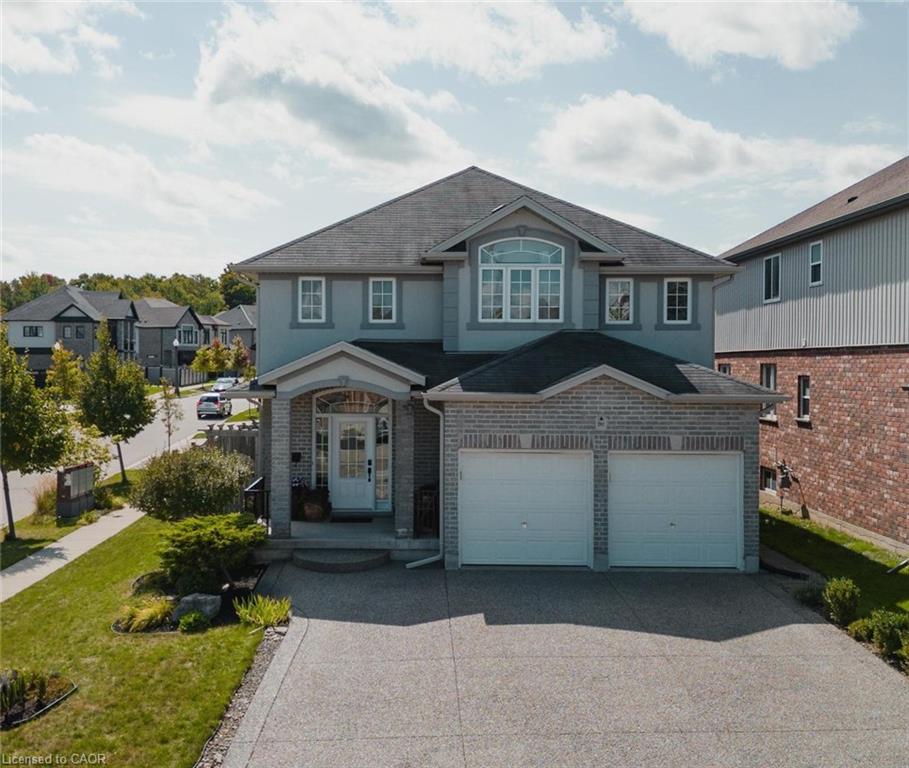
Highlights
Description
- Home value ($/Sqft)$456/Sqft
- Time on Houseful55 days
- Property typeResidential
- StyleTwo story
- Neighbourhood
- Median school Score
- Year built2010
- Garage spaces2
- Mortgage payment
Welcome to 291 Zeller Drive, located in one of Kitchener’s most sought-after neighbourhoods. From the moment you step inside, this 3-bedroom, 3-bath home will impress with its upscale finishes, thoughtful layout, and timeless design. The grand foyer, filled with natural light and accented by a striking chandelier, opens to a spacious main floor featuring tall ceilings along with large family and dining rooms. Throughout the home you’ll find a blend of bamboo and travertine marble flooring, granite countertops, premium cabinetry, and stainless steel appliances. The living room is anchored by a cozy gas fireplace, creating the perfect spot to relax or entertain. Upstairs, three generous bedrooms offer plenty of space for the whole family, including a primary suite with a walk-in closet and a luxurious 5-piece ensuite. A conveniently located laundry room adds everyday practicality. The large unfinished basement presents a blank canvas with a full bathroom rough in—ready to be customized to suit your lifestyle, whether that’s a home gym, rec room, or additional living space. Step outside to your private backyard retreat, complete with a stone patio ideal for family gatherings, summer BBQs, or peaceful evenings outdoors. Perfectly positioned within walking distance to top-rated elementary schools, a new high school (under construction), parks, Grand River trails, public transit, and skiing—with quick access to the expressway and Highway 401—this home combines modern luxury, family-friendly living, and an unbeatable location.
Home overview
- Cooling Central air
- Heat type Forced air, natural gas
- Pets allowed (y/n) No
- Sewer/ septic Sewer (municipal)
- Construction materials Brick, stucco
- Foundation Poured concrete
- Roof Asphalt shing
- # garage spaces 2
- # parking spaces 5
- Has garage (y/n) Yes
- Parking desc Attached garage, garage door opener
- # full baths 2
- # half baths 1
- # total bathrooms 3.0
- # of above grade bedrooms 3
- # of rooms 12
- Appliances Water softener, dishwasher, dryer, microwave, refrigerator, stove, washer
- Has fireplace (y/n) Yes
- Interior features Auto garage door remote(s), central vacuum roughed-in
- County Waterloo
- Area 2 - kitchener east
- Water source Municipal
- Zoning description R3
- Elementary school Lackner woods public school, saint john paul ii catholic elementary school
- High school Grand river public high school, st. mary's secondary school
- Lot desc Urban, highway access, major highway, open spaces, park, place of worship, playground nearby, public transit, school bus route, schools, skiing, other
- Lot dimensions 40 x 106
- Approx lot size (range) 0 - 0.5
- Lot size (acres) 0.0
- Basement information Full, unfinished
- Building size 2195
- Mls® # 40767936
- Property sub type Single family residence
- Status Active
- Virtual tour
- Tax year 2024
- Primary bedroom Second: 3.81m X 6.401m
Level: 2nd - Bedroom Second: 4.648m X 3.658m
Level: 2nd - Bathroom Second: 3.353m X 2.87m
Level: 2nd - Bathroom Second: 3.048m X 2.438m
Level: 2nd - Bedroom Second: 3.353m X 3.353m
Level: 2nd - Basement Basement
Level: Basement - Cold room Basement
Level: Basement - Recreational room Basement: 13.233m X 9.271m
Level: Basement - Kitchen Main: 3.962m X 2.743m
Level: Main - Living room Main: 4.394m X 4.877m
Level: Main - Bathroom Main
Level: Main - Dining room Main: 4.115m X 4.013m
Level: Main
- Listing type identifier Idx

$-2,667
/ Month

