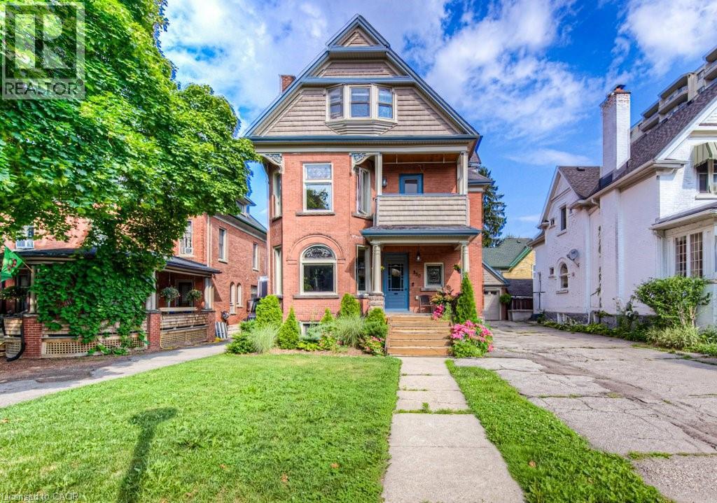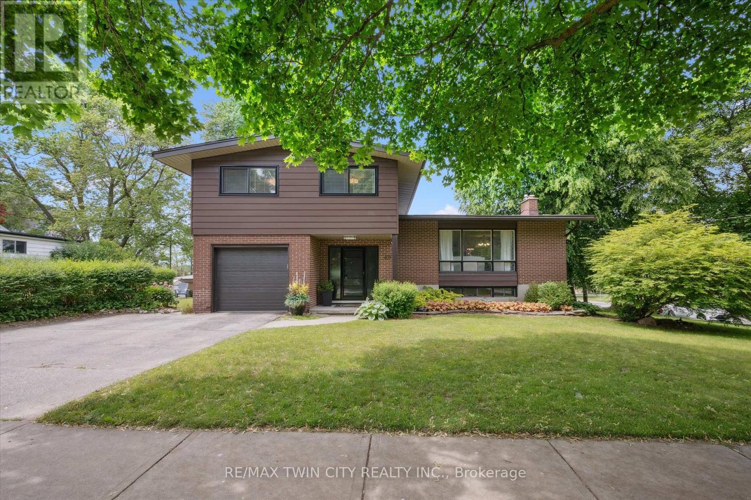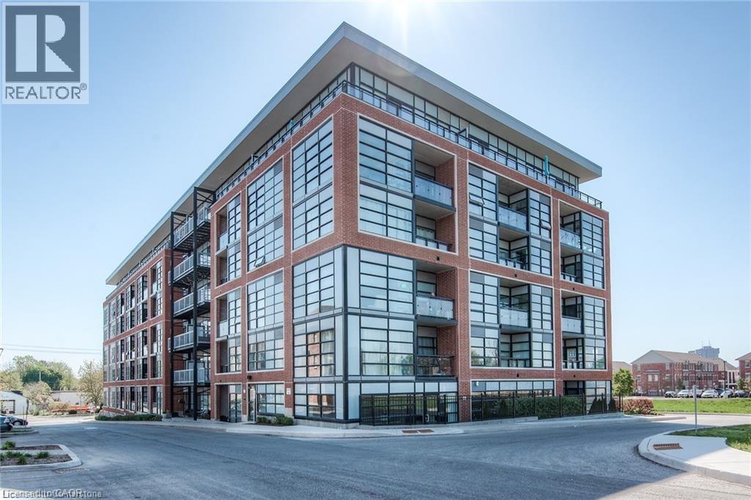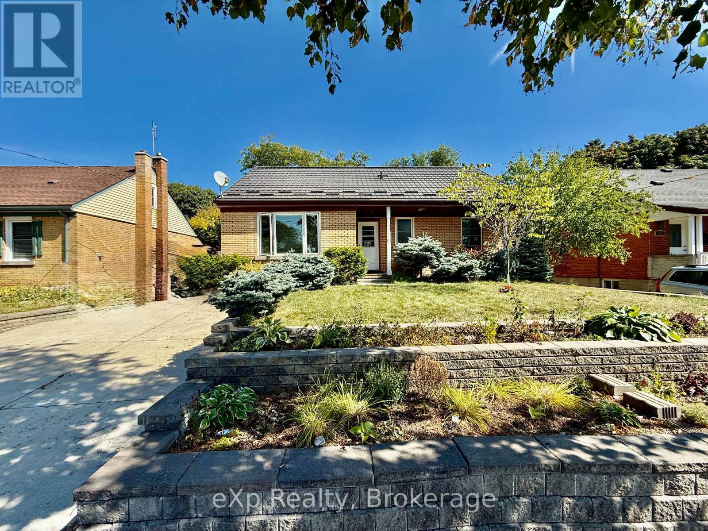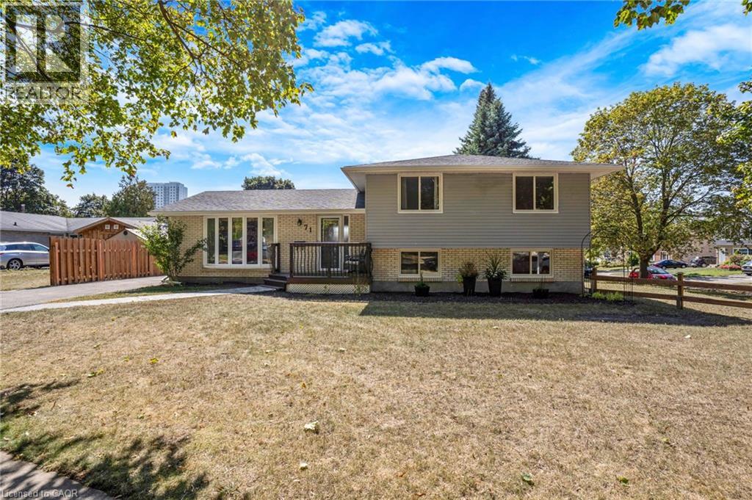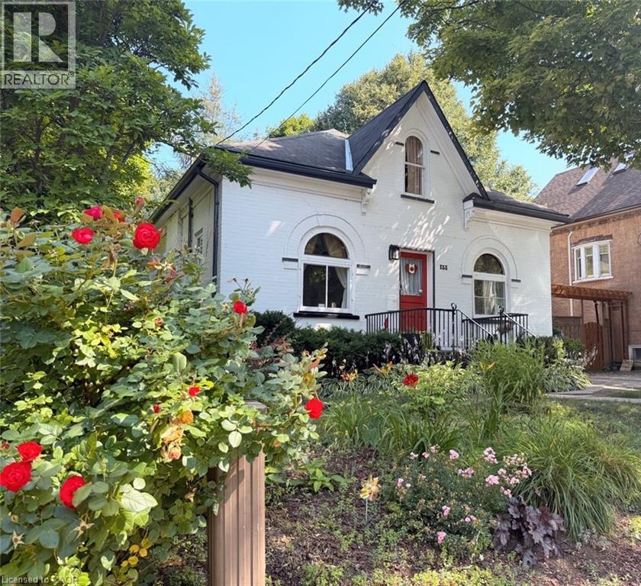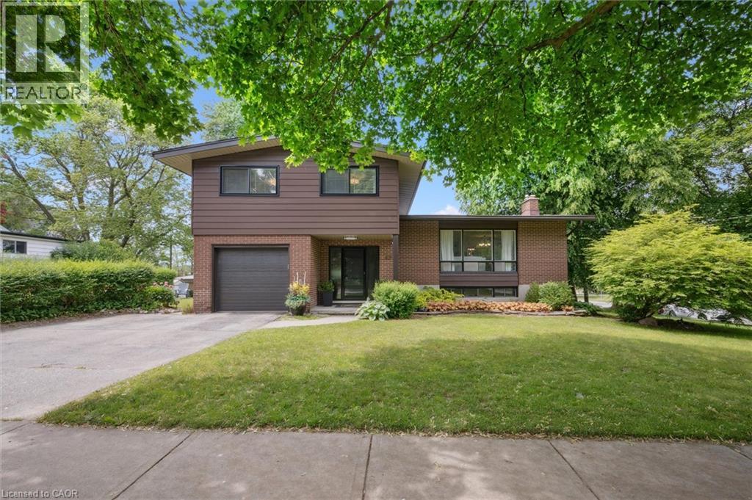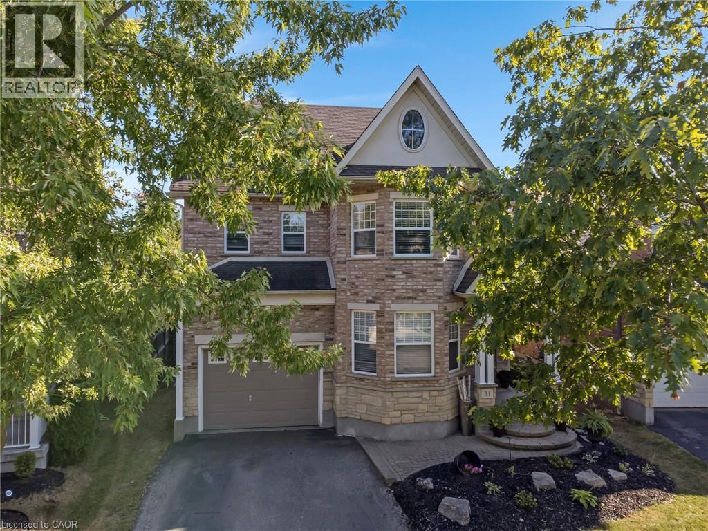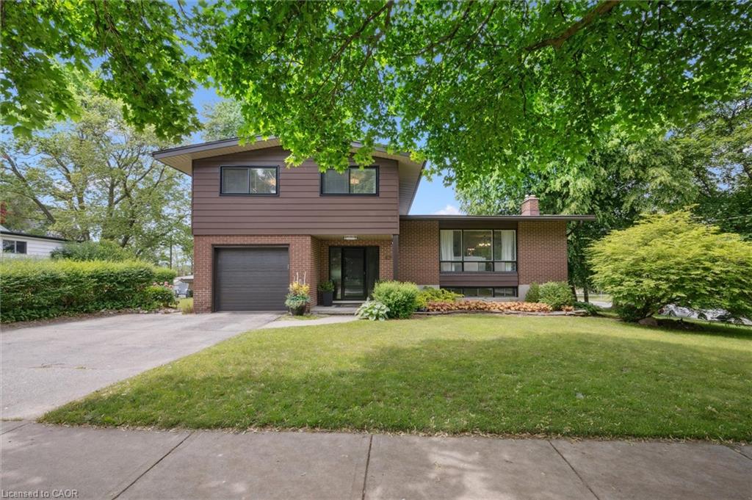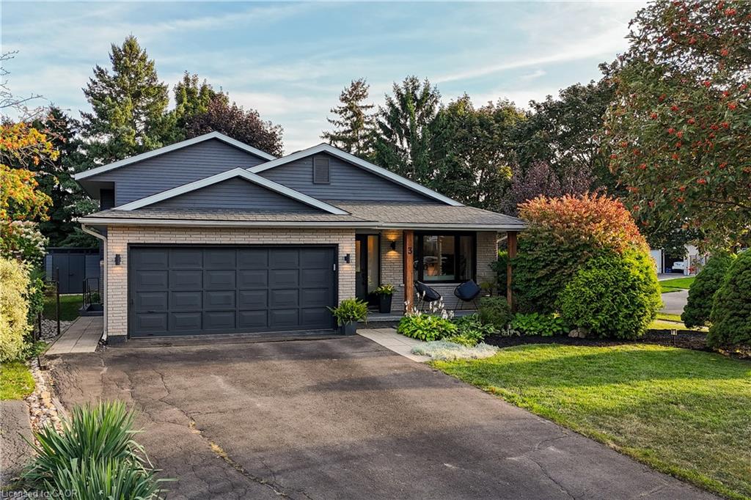
Highlights
Description
- Home value ($/Sqft)$376/Sqft
- Time on Houseful8 days
- Property typeResidential
- StyleSidesplit
- Neighbourhood
- Median school Score
- Year built1988
- Garage spaces2
- Mortgage payment
Welcome to 3 Casey Drive in Kitchener’s sought-after Idlewood community. This fully renovated 3 + 1 bedroom, 2 bathroom side split blends modern design with everyday convenience. The brand new kitchen boasts quartz counters, an oversized island, new appliances, and a three-panel sliding door with a panorama window that floods the space with natural light. The bathrooms are fully updated, with the main bath featuring a floating double vanity with under mount lighting, a Japanese-style toilet, heated floors, and a glass-enclosed tub. The third bedroom is currently being used a loft that lets in a healthy amount of sunlight. This can easily be converted back into a bedroom if needed. Other highlights include engineered hardwood, hardwood stairs, pot lights, new windows, a newer roof, a finished basement with pot lights, and an upgraded garage with epoxy flooring, LED lighting, and added insulation. The furnace and AC are well maintained for year-round comfort. A private side entrance also offers excellent potential for an income-generating secondary suite or multigenerational living. Outside, enjoy refreshed landscaping, wood columns, epoxy porch and steps, and a new composite deck with gas line for BBQ and fire pit, plus a matching shed. Close to shopping, schools, trails, with easy access to transit, Highway 401, the expressway, and Grand River trails.
Home overview
- Cooling Central air
- Heat type Forced air, natural gas
- Pets allowed (y/n) No
- Sewer/ septic Sewer (municipal)
- Construction materials Aluminum siding, brick
- Foundation Poured concrete
- Roof Asphalt shing
- Exterior features Landscape lighting, landscaped, lighting, private entrance
- Other structures Shed(s)
- # garage spaces 2
- # parking spaces 4
- Has garage (y/n) Yes
- Parking desc Attached garage, asphalt, inside entry
- # full baths 2
- # total bathrooms 2.0
- # of above grade bedrooms 4
- # of below grade bedrooms 1
- # of rooms 11
- Appliances Dishwasher, dryer, gas oven/range, microwave, range hood, refrigerator, washer
- Has fireplace (y/n) Yes
- Laundry information Lower level
- Interior features Central vacuum, auto garage door remote(s)
- County Waterloo
- Area 2 - kitchener east
- Water source Municipal
- Zoning description R2a
- Directions Wr58383
- Elementary school Lackner jk-6, stanley park 7-8, saint john paul ii, chicopee hills
- High school Grand river, st.mary's
- Lot desc Urban, irregular lot, library, park, public transit, rec./community centre, schools, skiing
- Lot dimensions 65.62 x 117.02
- Approx lot size (range) 0 - 0.5
- Basement information Walk-up access, full, finished, sump pump
- Building size 2389
- Mls® # 40768206
- Property sub type Single family residence
- Status Active
- Virtual tour
- Tax year 2024
- Bedroom Second: 3.15m X 2.616m
Level: 2nd - Bathroom Second
Level: 2nd - Bedroom Bedroom currently being used as a loft: 3.251m X 2.794m
Level: 2nd - Primary bedroom Second: 4.242m X 3.607m
Level: 2nd - Bedroom Basement
Level: Basement - Laundry Basement: 3.353m X 2.743m
Level: Basement - Family room Lower: 5.486m X 4.877m
Level: Lower - Bathroom Lower
Level: Lower - Dining room Main: 3.353m X 3.073m
Level: Main - Living room Main: 4.877m X 3.124m
Level: Main - Kitchen Main: 4.369m X 3.734m
Level: Main
- Listing type identifier Idx

$-2,397
/ Month

