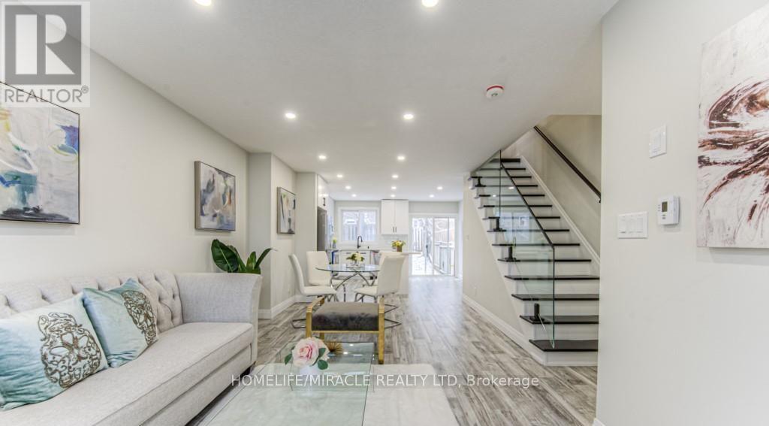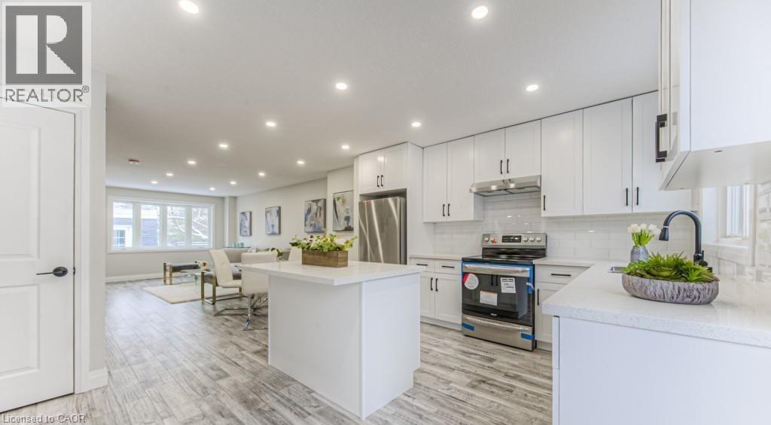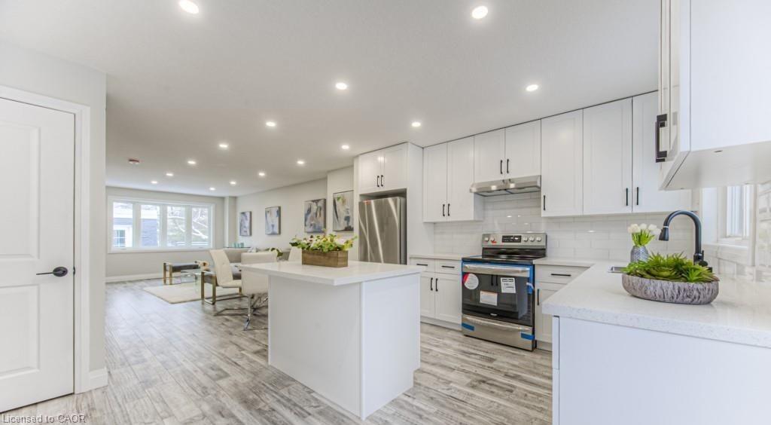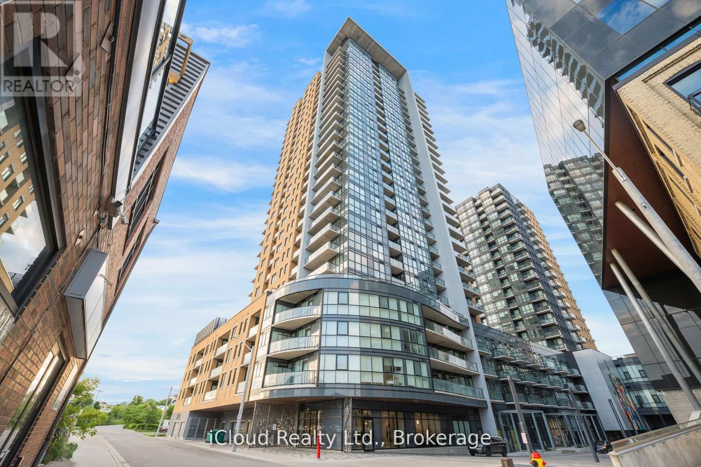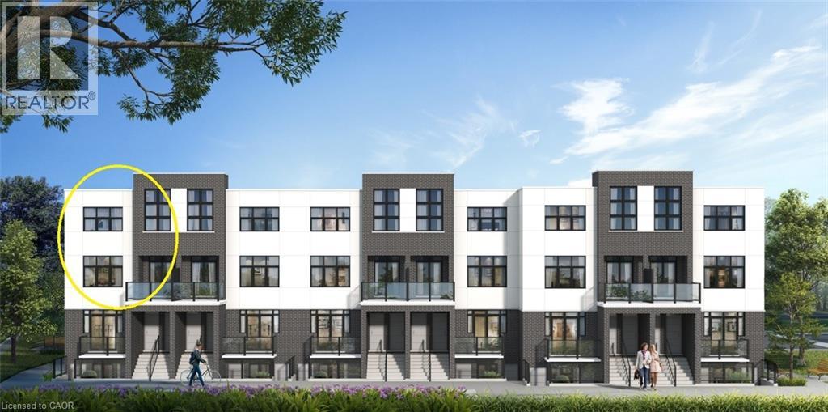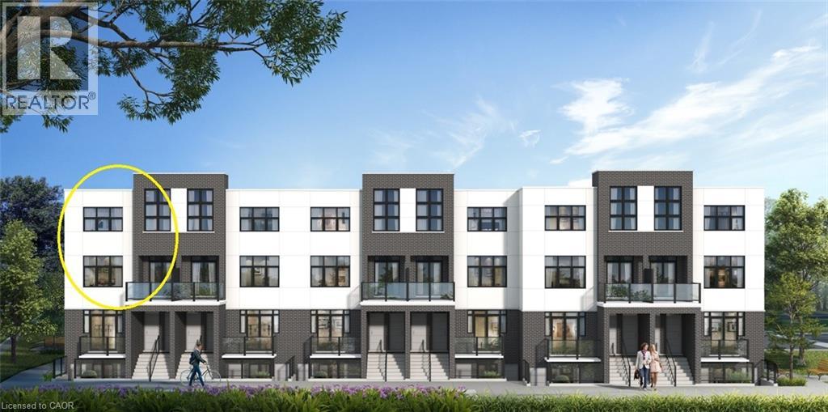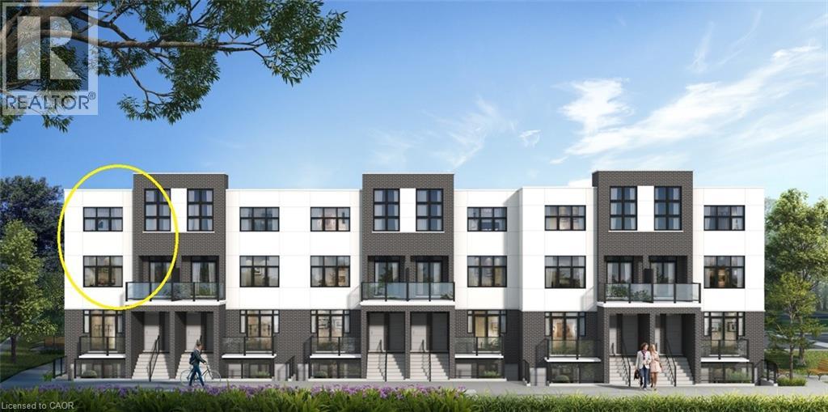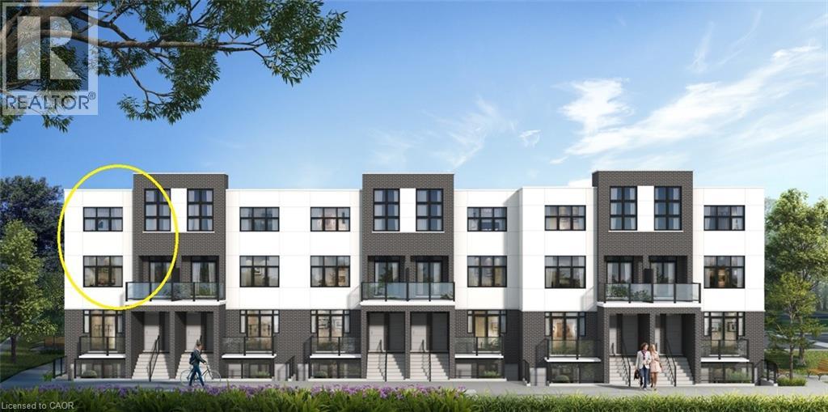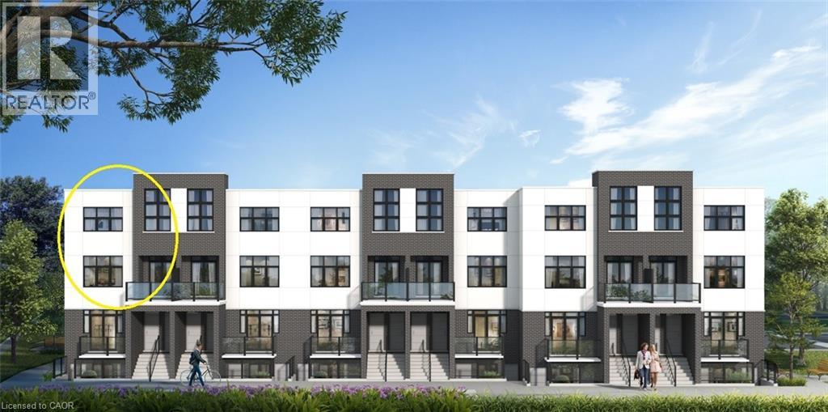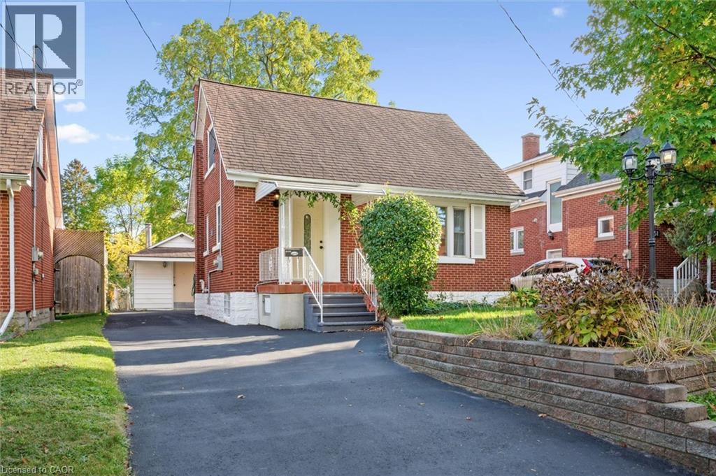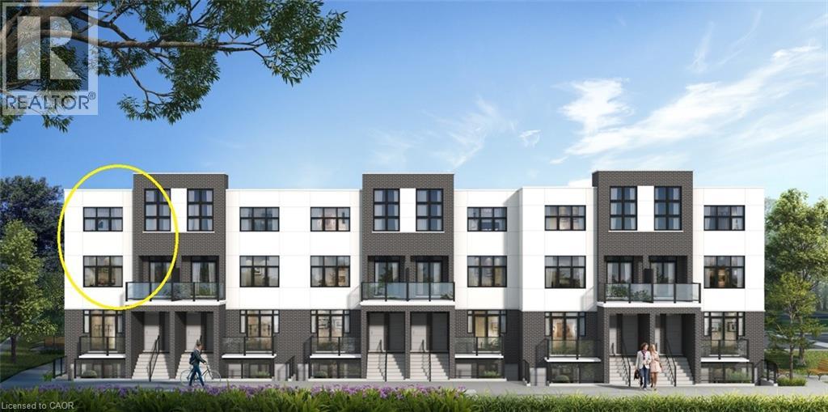- Houseful
- ON
- Kitchener
- Bridgeport
- 3 Nelson Ave
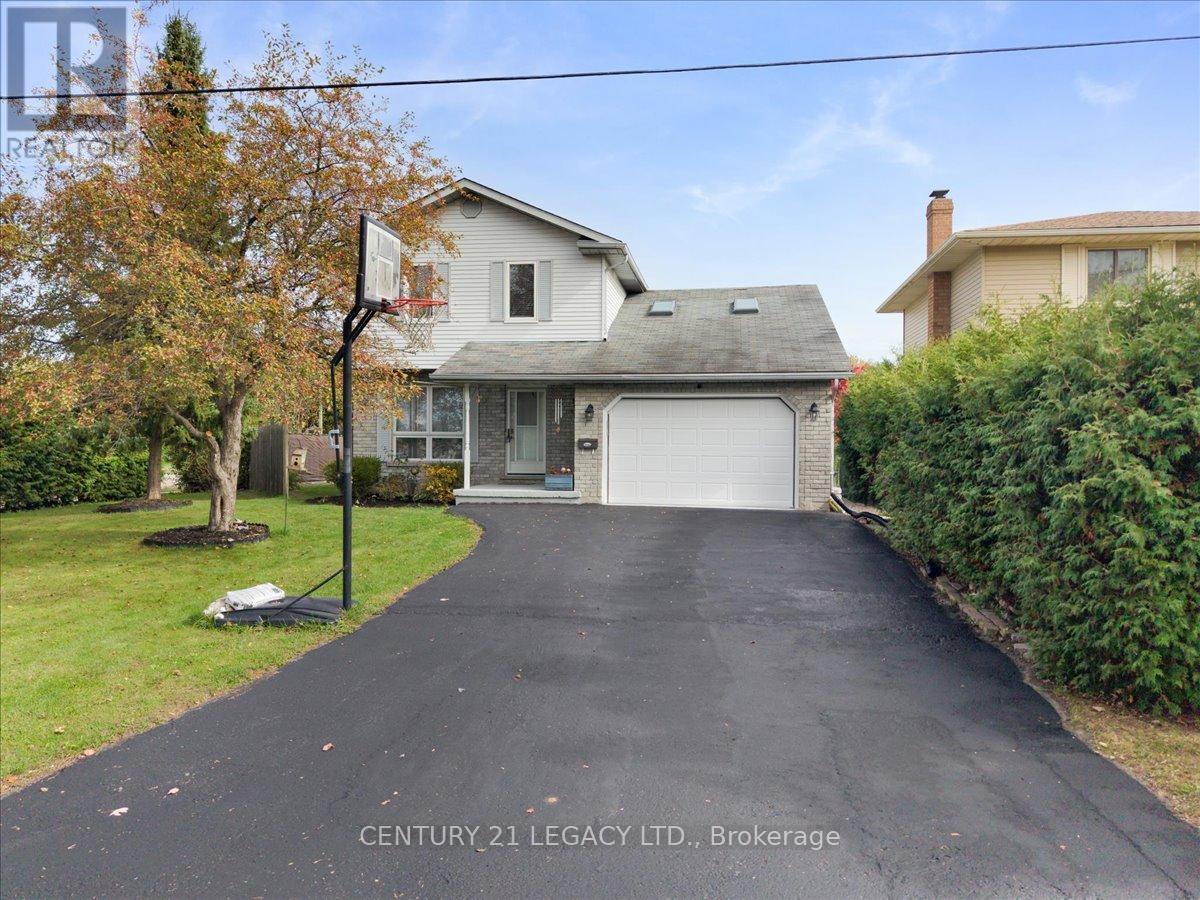
Highlights
Description
- Time on Housefulnew 32 hours
- Property typeSingle family
- Neighbourhood
- Median school Score
- Mortgage payment
Rare to find freshly painted ,Move In Ready, This beautiful 2 Story detached house with beautiful swimming pool in back yard sitting on 59 feet wide lot situated in convenient Bridgeport on the edge of KW and just steps away from Grand river and surrounding township. This home has open Living Room, formal Dining room, convenient Kitchen with brake fast bar and Family room and Laundry on main floor. The unique second staircase is a spiral stair leading from the main floor family room to the 2nd floor loft which can be used as a 4th bedroom. The Family room and Loft/4th Bedroom have a 5 skylights that allow for a ton of sunlight to stream through and brighten the home all day long. The Main floor is carpet free with porcelain tiles and hardwood floors. The Master has an Ensuite Privilege. You can have party or enjoy your movie night in big open concept finished basement with full washroom. (id:63267)
Home overview
- Cooling Central air conditioning
- Heat source Natural gas
- Heat type Forced air
- Has pool (y/n) Yes
- Sewer/ septic Sanitary sewer
- # total stories 2
- # parking spaces 6
- Has garage (y/n) Yes
- # full baths 3
- # total bathrooms 3.0
- # of above grade bedrooms 4
- Flooring Hardwood, porcelain tile
- Directions 2245100
- Lot size (acres) 0.0
- Listing # X12466211
- Property sub type Single family residence
- Status Active
- Bathroom 2.74m X 1.52m
Level: 2nd - Loft 4.57m X 3.35m
Level: 2nd - 2nd bedroom 2.74m X 2.85m
Level: 2nd - Bedroom 2.74m X 3.96m
Level: 2nd - Primary bedroom 4.27m X 5.48m
Level: 2nd - Recreational room / games room 10.14m X 8.65m
Level: Basement - Bathroom 1.82m X 2.59m
Level: Basement - Laundry 3.04m X 4.35m
Level: Main - Kitchen 4.26m X 3.65m
Level: Main - Living room 4.6m X 4.96m
Level: Main - Family room 4.6m X 4.51m
Level: Main - Bathroom 2.62m X 1.61m
Level: Main - Dining room 2.74m X 3.71m
Level: Main
- Listing source url Https://www.realtor.ca/real-estate/28998009/3-nelson-avenue-kitchener
- Listing type identifier Idx

$-2,400
/ Month

