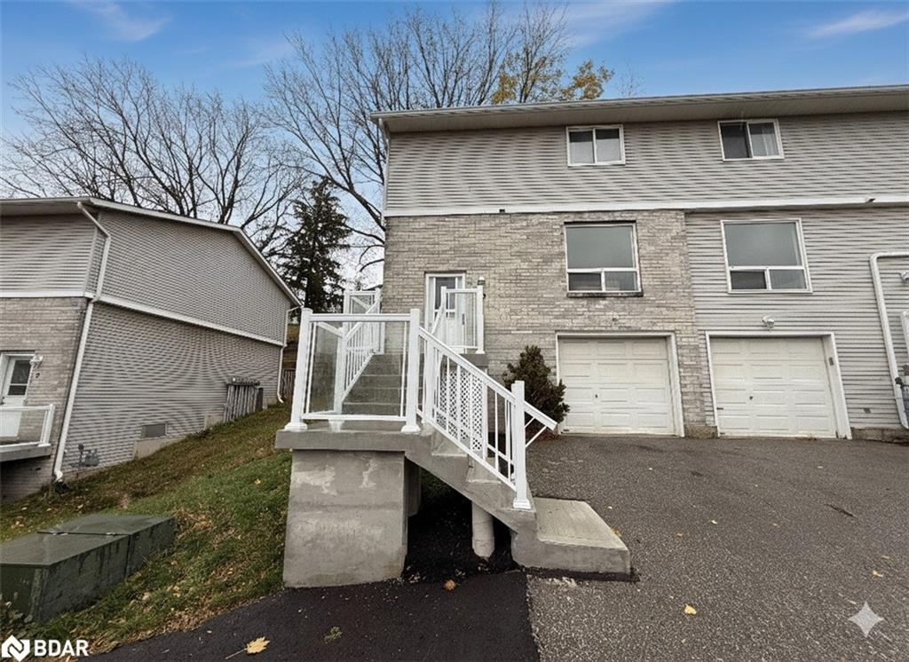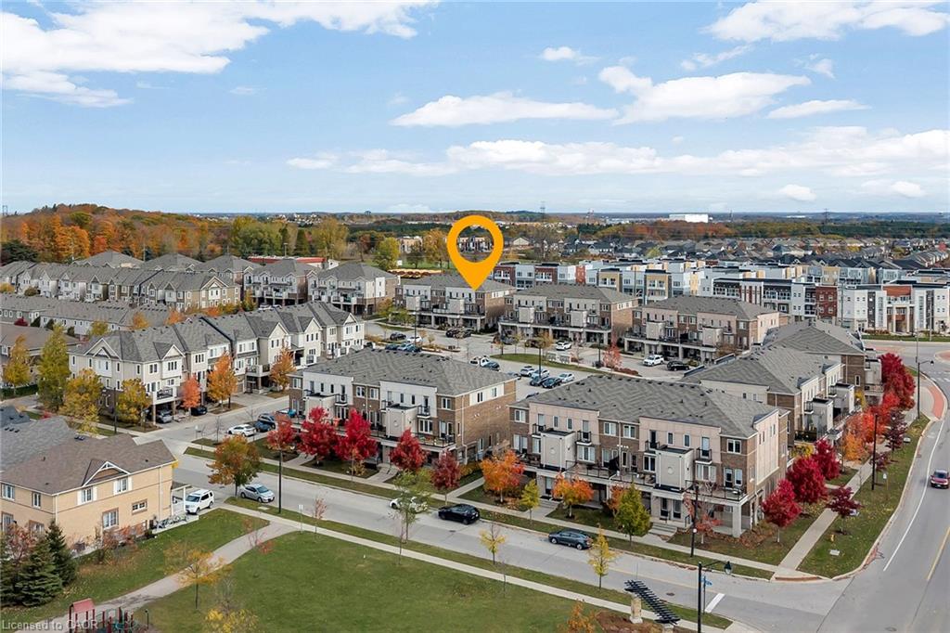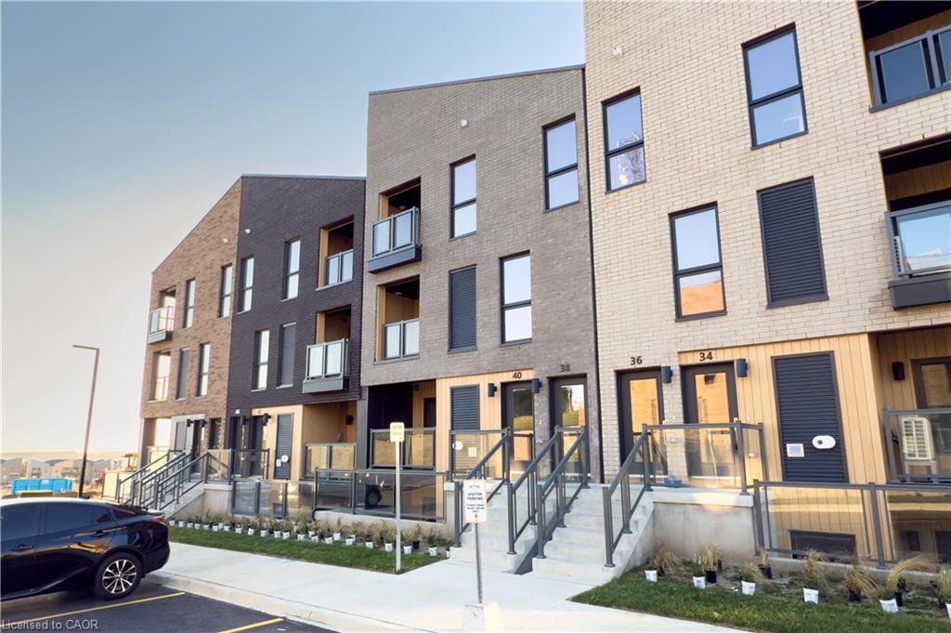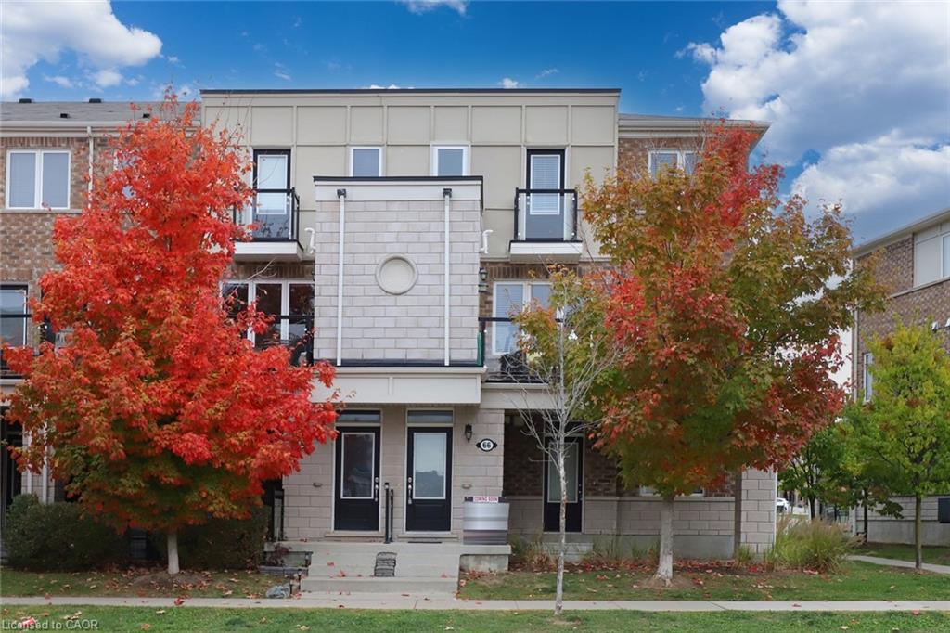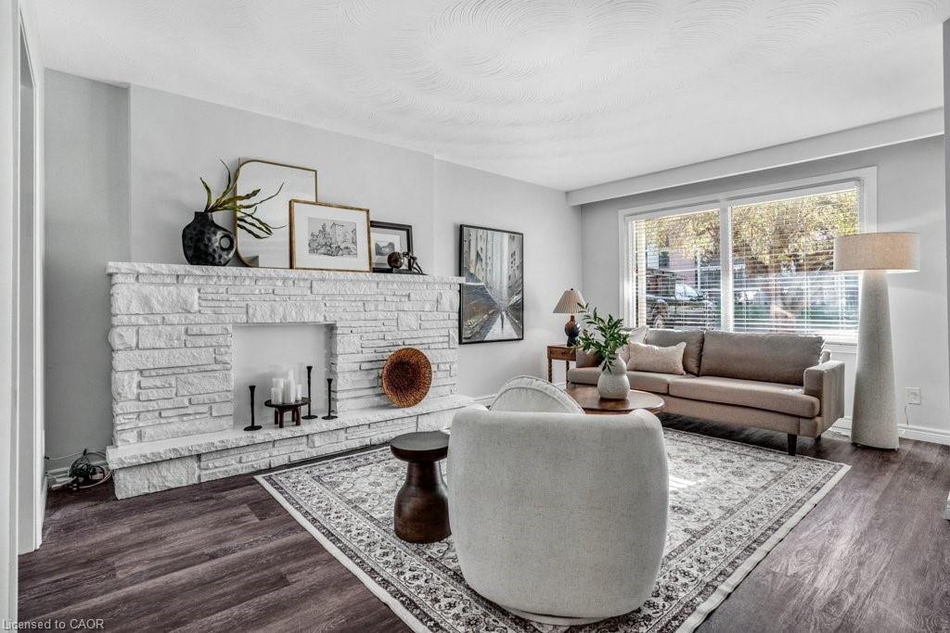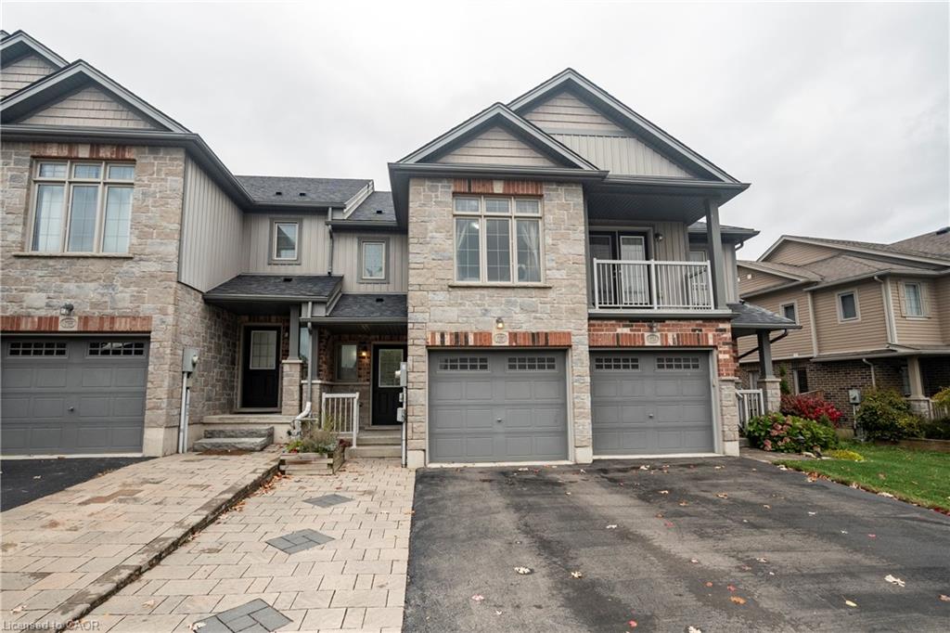- Houseful
- ON
- Kitchener
- Larentian West
- 3 Nyles Dr
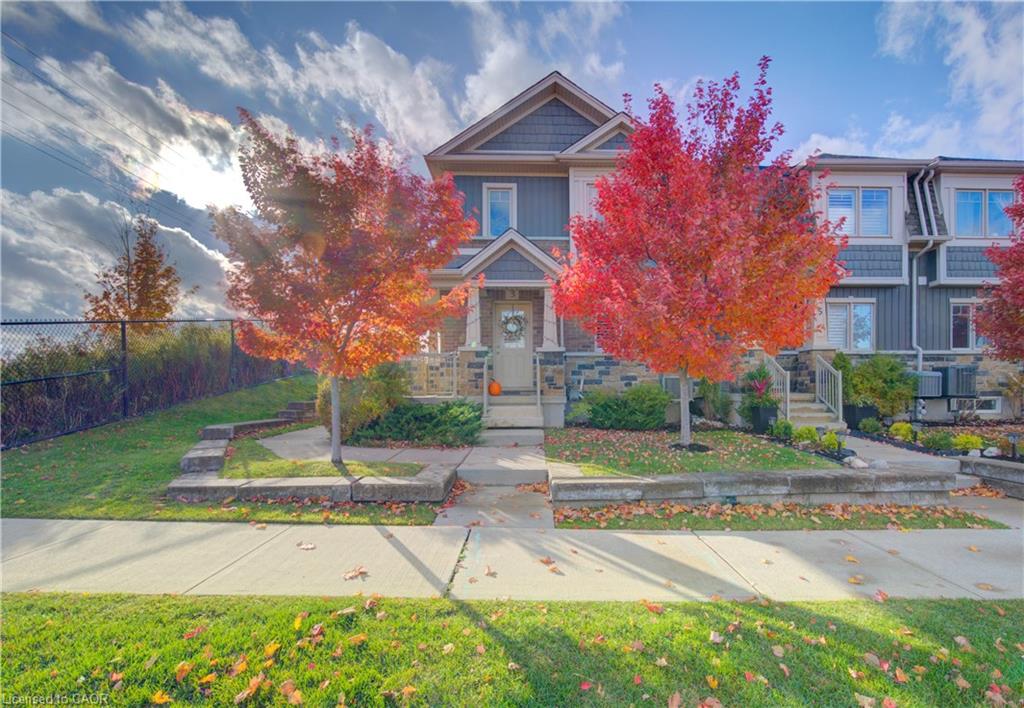
Highlights
Description
- Home value ($/Sqft)$474/Sqft
- Time on Housefulnew 9 hours
- Property typeResidential
- StyleTwo story
- Neighbourhood
- Median school Score
- Year built2017
- Garage spaces2
- Mortgage payment
Welcome to this bright and modern end-unit townhouse offering comfort, convenience, and low-maintenance living. The upper level features an open-concept layout with a kitchen boasting granite countertops, a spacious living room with hardwood flooring, and sliding doors leading to a large deck - perfect for relaxing or entertaining. The primary bedroom includes a cheater ensuite and there is a convenient upper-level laundry. The main level features a second bedroom and full bathroom, thoughtfully separated from the primary suite and main living space which is ideal for guests, a home office, or added privacy. This level also offers front and side entrances and direct access to a rare attached double-car garage, a hard-to-find feature that adds exceptional convenience and value. Additional highlights include parking for four vehicles, a generous wraparound porch, and an unfinished basement providing ample storage and future development potential. Move-in ready - carefree living at its best! Call today for your private viewing, as there will be no Public open houses.
Home overview
- Cooling Central air
- Heat type Forced air, natural gas
- Pets allowed (y/n) No
- Sewer/ septic Sewer (municipal)
- Utilities Cable available, cell service, electricity connected, garbage/sanitary collection, high speed internet avail, natural gas connected, recycling pickup, street lights, phone available
- Building amenities Bbqs permitted
- Construction materials Brick veneer, stone, vinyl siding
- Roof Asphalt shing
- Exterior features Private entrance, year round living
- Other structures None
- # garage spaces 2
- # parking spaces 4
- Has garage (y/n) Yes
- Parking desc Attached garage, garage door opener, asphalt, built-in, exclusive
- # full baths 2
- # total bathrooms 2.0
- # of above grade bedrooms 2
- # of rooms 9
- Appliances Water heater, dishwasher, dryer, refrigerator, stove, washer
- Has fireplace (y/n) Yes
- Laundry information Upper level
- Interior features Auto garage door remote(s)
- County Waterloo
- Area 3 - kitchener west
- Water source Municipal
- Zoning description R-6
- Elementary school John sweeney; alpine & laurentian
- High school St. mary's; forest heights
- Lot desc Urban, ample parking, highway access, hospital, library, park, place of worship, playground nearby, public transit, rec./community centre, regional mall, schools, shopping nearby
- Basement information Development potential, full, unfinished
- Building size 1265
- Mls® # 40784975
- Property sub type Townhouse
- Status Active
- Virtual tour
- Tax year 2025
- Living room Second
Level: 2nd - Kitchen Second
Level: 2nd - Laundry Second
Level: 2nd - Bathroom Second
Level: 2nd - Dining room Second
Level: 2nd - Primary bedroom Second
Level: 2nd - Utility Basement
Level: Basement - Bedroom Main
Level: Main - Bathroom Main
Level: Main
- Listing type identifier Idx

$-1,196
/ Month

