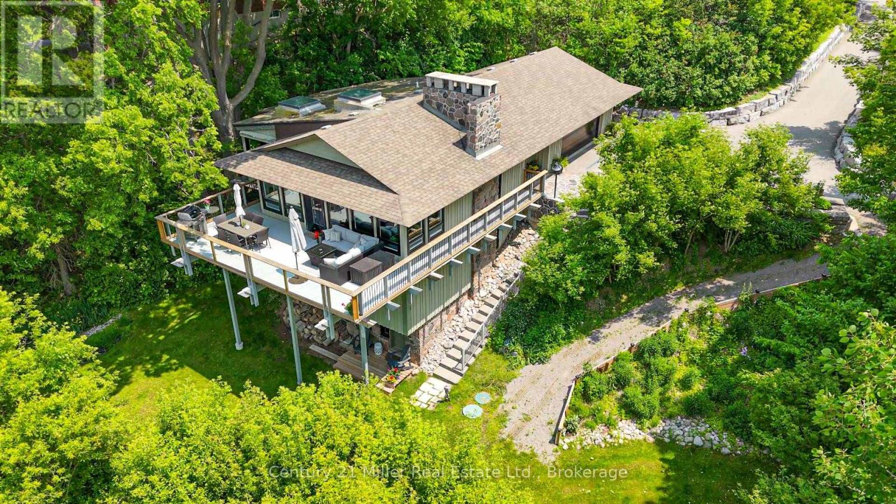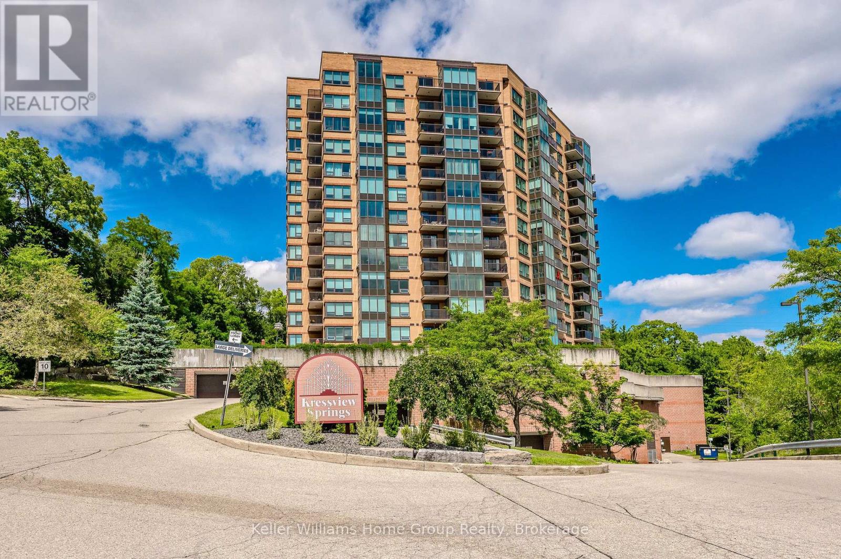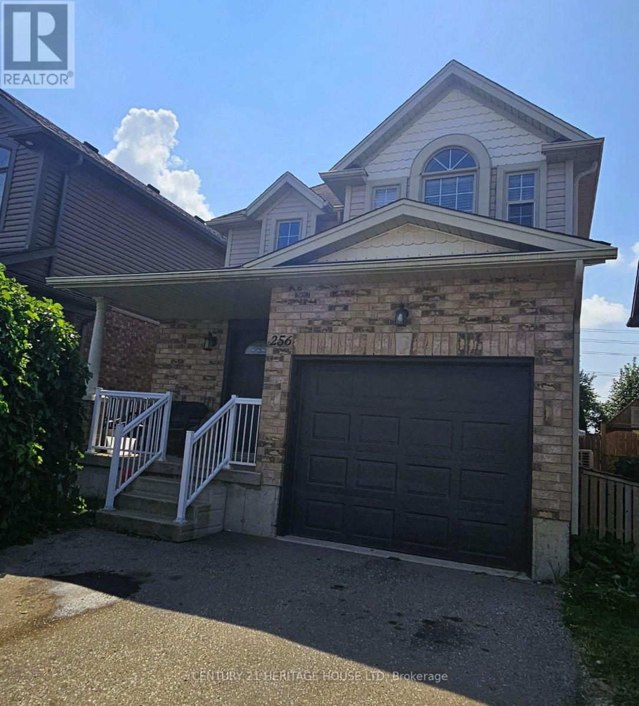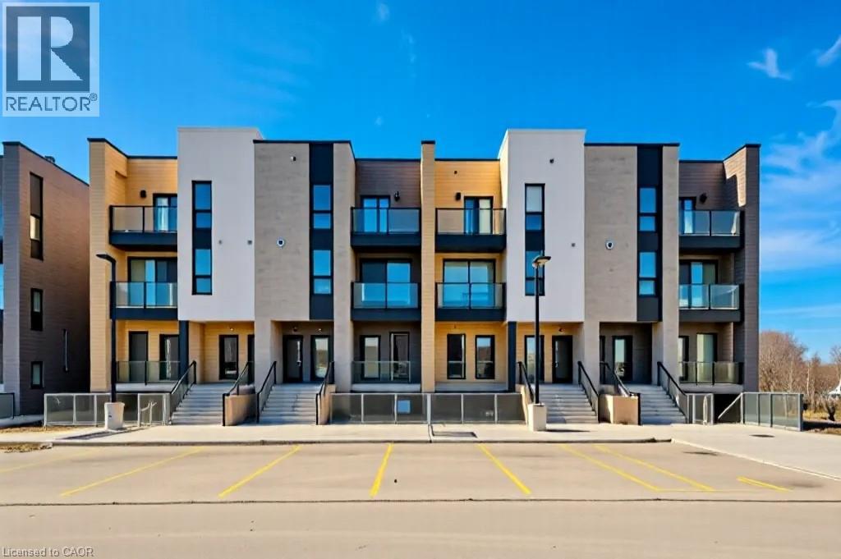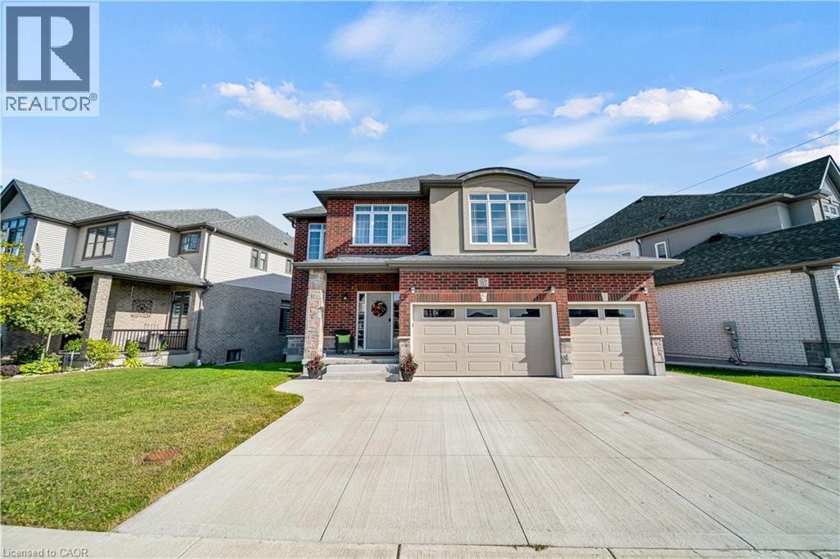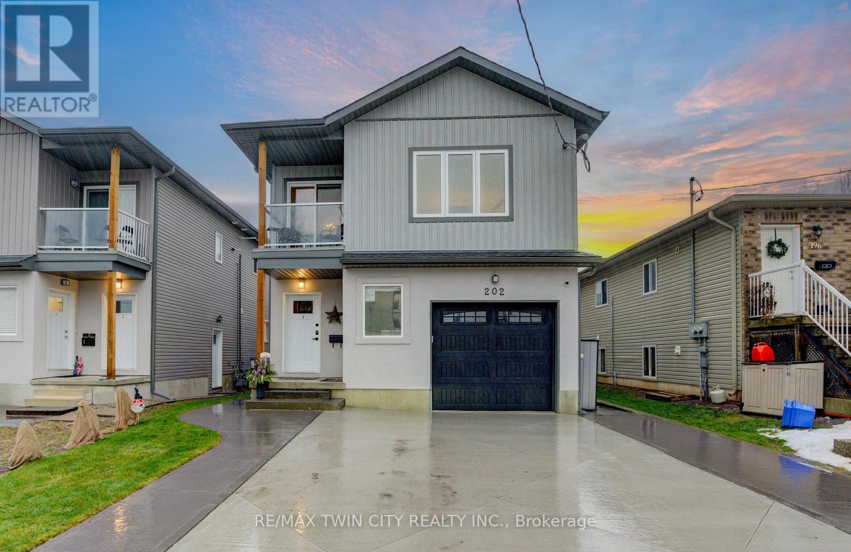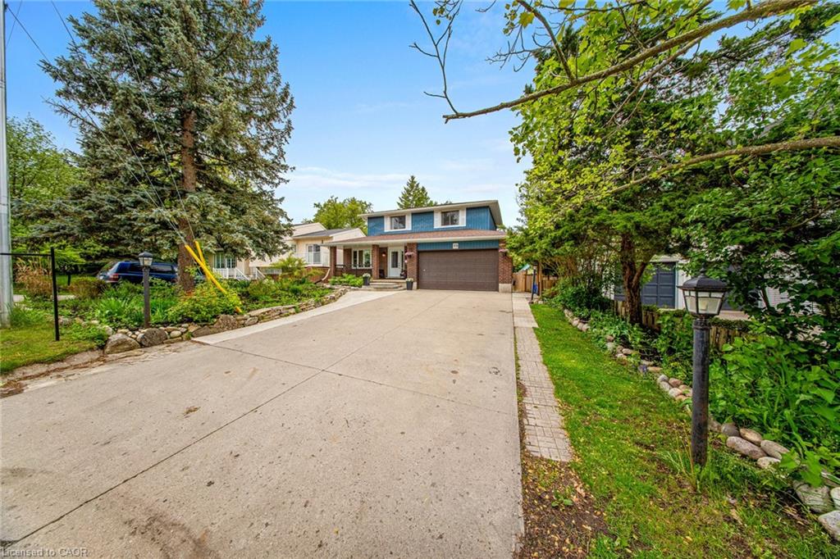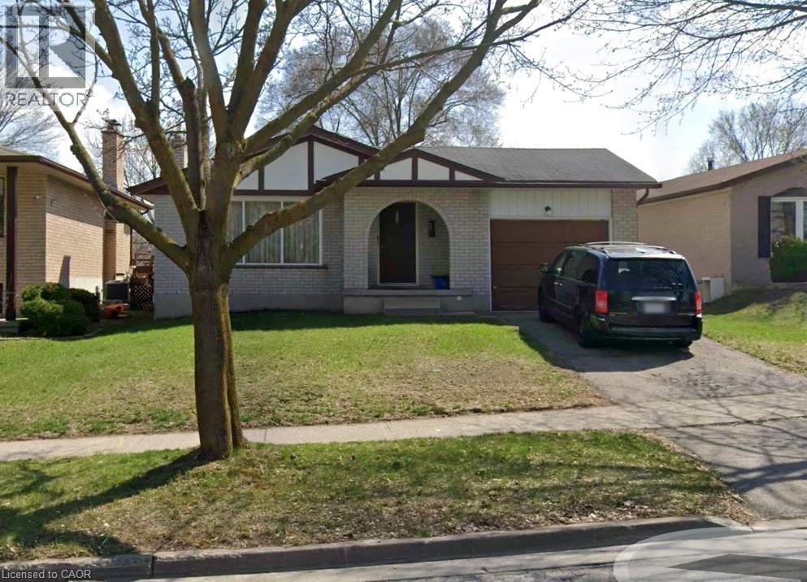- Houseful
- ON
- Kitchener
- Doon South
- 3 Ridgemount St
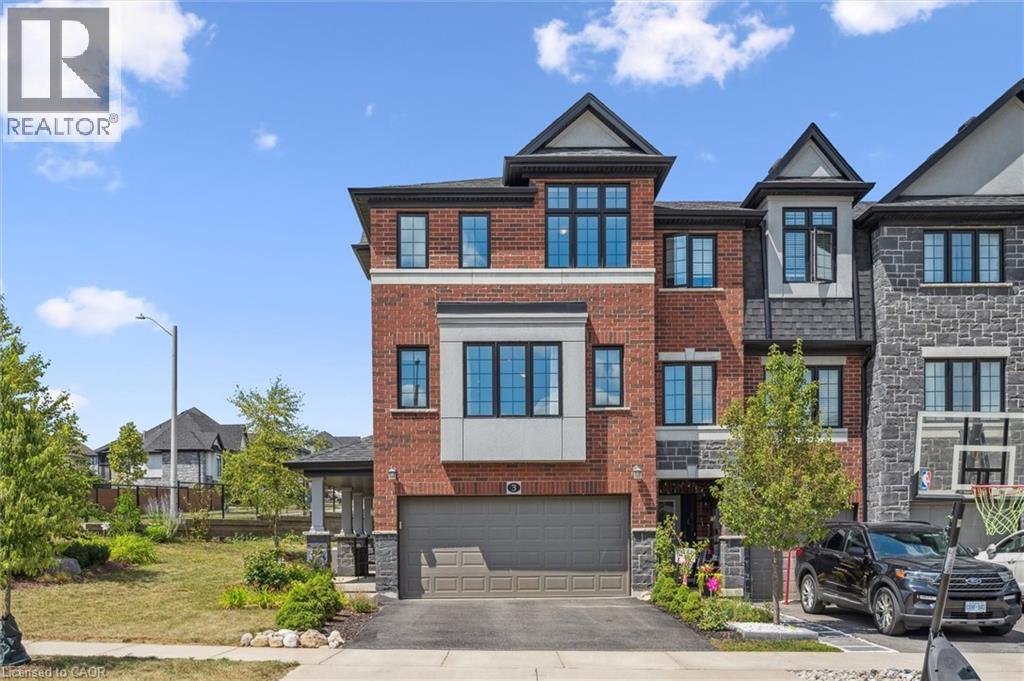
3 Ridgemount St
3 Ridgemount St
Highlights
Description
- Home value ($/Sqft)$462/Sqft
- Time on Houseful43 days
- Property typeSingle family
- Style3 level
- Neighbourhood
- Median school Score
- Year built2019
- Mortgage payment
Welcome to this stunning oversized corner unit freehold townhome located in the highly sought after Doon South family neighborhood, just steps away from a brand new school opening September 2025! This rare find home features a double car garage and a spacious, sun filled layout perfect for growing families or those who love to entertain. Step inside to a welcoming open foyer leading to a bonus room perfect for home office, gym or private guest room. Head upstairs to the second floor which boasts a huge open concept living area with laminated flooring, tons of windows, and space to host family and friends in style. Enjoy a dedicated dining room for larger gatherings, and a modern kitchen complete with large island, quartz countertops, stainless steel appliances, built in microwave, dishwasher, ample cabnetry including soft close hinges, and a cozy dinette that walks out to your private patio and stairs to a spacious backyard perfect for summer bbq's or kids at play. Upstairs, the third floor features three generous bedrooms, including a primary suite with walk in closet and sleek ensuite bath, four piece bath with tub/shower, plus a second living area/family room great for late night movies or a quiet place to read. Excellent location close to primary schools, parks, Conestoga College, shopping, expressway and just minutes from the 401. (id:63267)
Home overview
- Cooling Central air conditioning
- Heat source Natural gas
- Heat type Forced air
- Sewer/ septic Municipal sewage system
- # total stories 3
- # parking spaces 4
- Has garage (y/n) Yes
- # full baths 2
- # half baths 1
- # total bathrooms 3.0
- # of above grade bedrooms 3
- Subdivision 335 - pioneer park/doon/wyldwoods
- Directions 1563588
- Lot size (acres) 0.0
- Building size 1840
- Listing # 40754319
- Property sub type Single family residence
- Status Active
- Dining room 5.156m X 4.14m
Level: 2nd - Kitchen 5.08m X 5.207m
Level: 2nd - Bathroom (# of pieces - 2) Measurements not available
Level: 2nd - Living room 5.258m X 4.445m
Level: 2nd - Bathroom (# of pieces - 4) Measurements not available
Level: 3rd - Primary bedroom 3.556m X 4.039m
Level: 3rd - Bedroom 2.464m X 4.216m
Level: 3rd - Family room 3.073m X 3.835m
Level: 3rd - Full bathroom Measurements not available
Level: 3rd - Bedroom 2.718m X 3.327m
Level: 3rd - Foyer 3.581m X 2.921m
Level: Main - Office 3.48m X 2.565m
Level: Main - Laundry Measurements not available
Level: Main
- Listing source url Https://www.realtor.ca/real-estate/28648398/3-ridgemount-street-kitchener
- Listing type identifier Idx

$-2,266
/ Month

