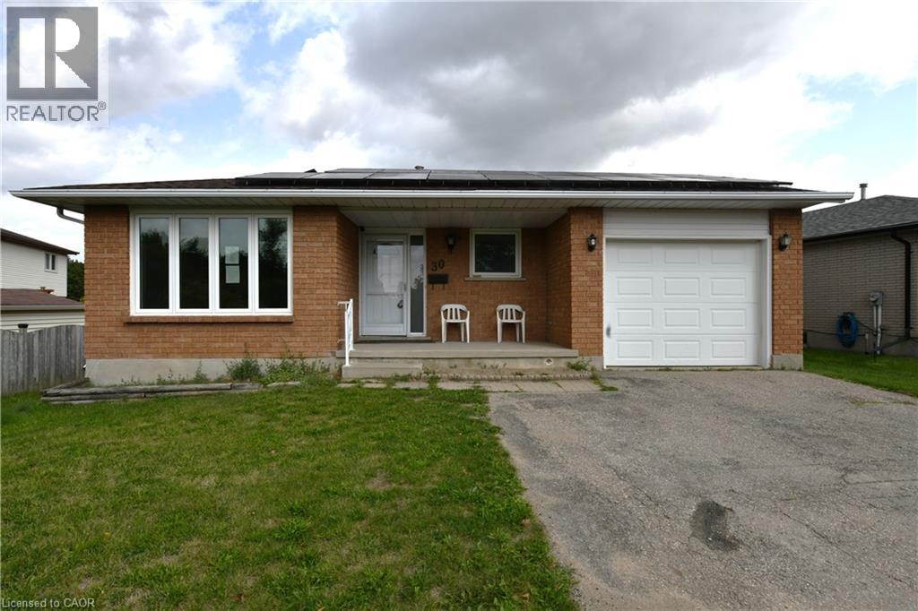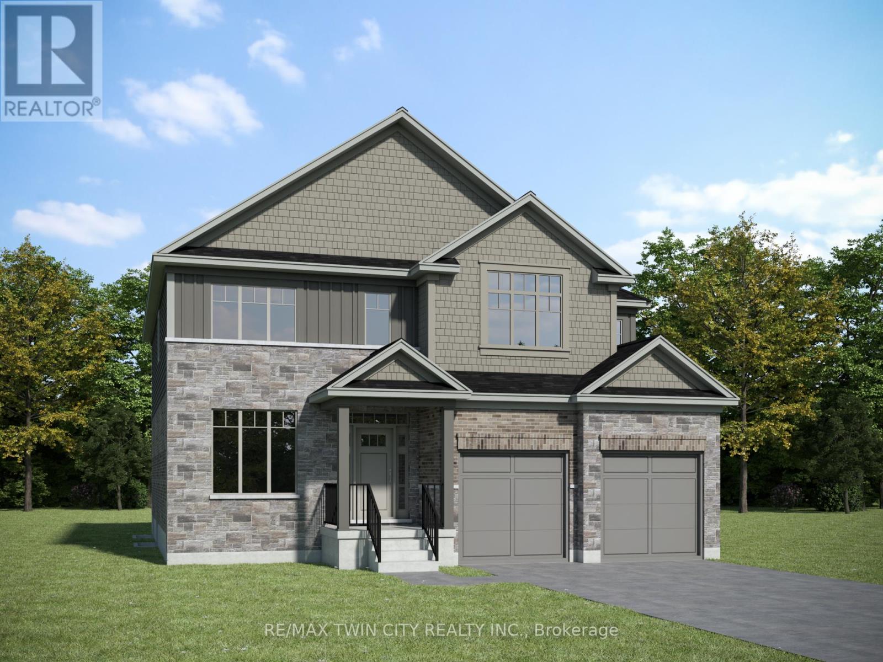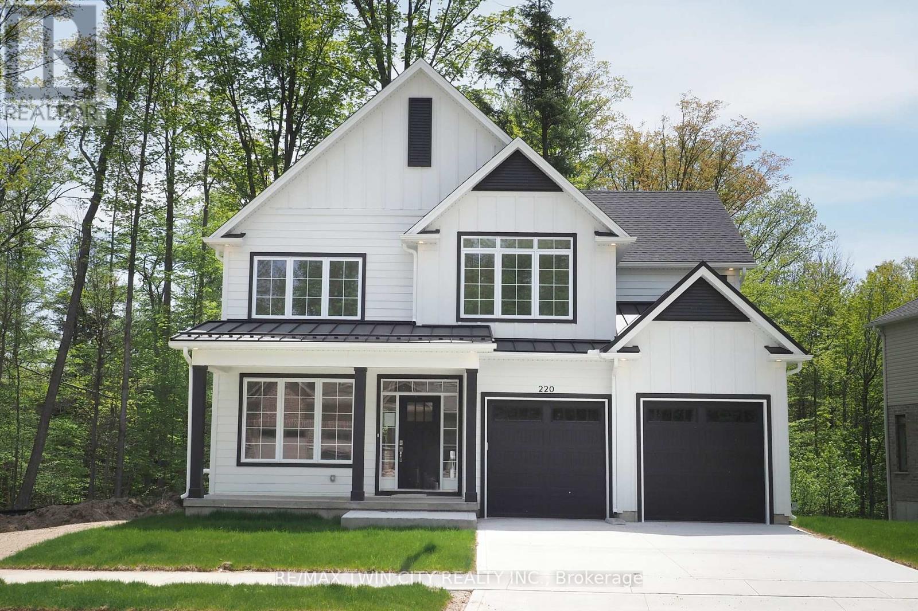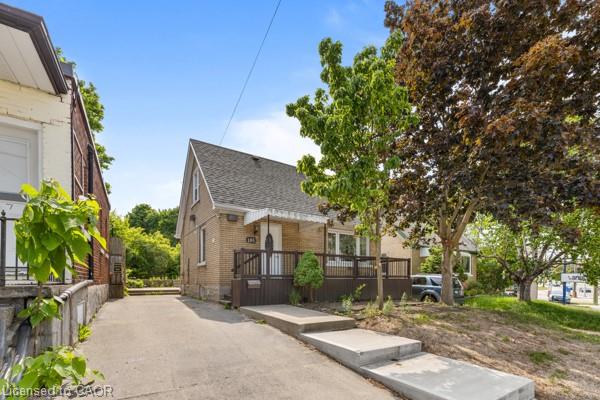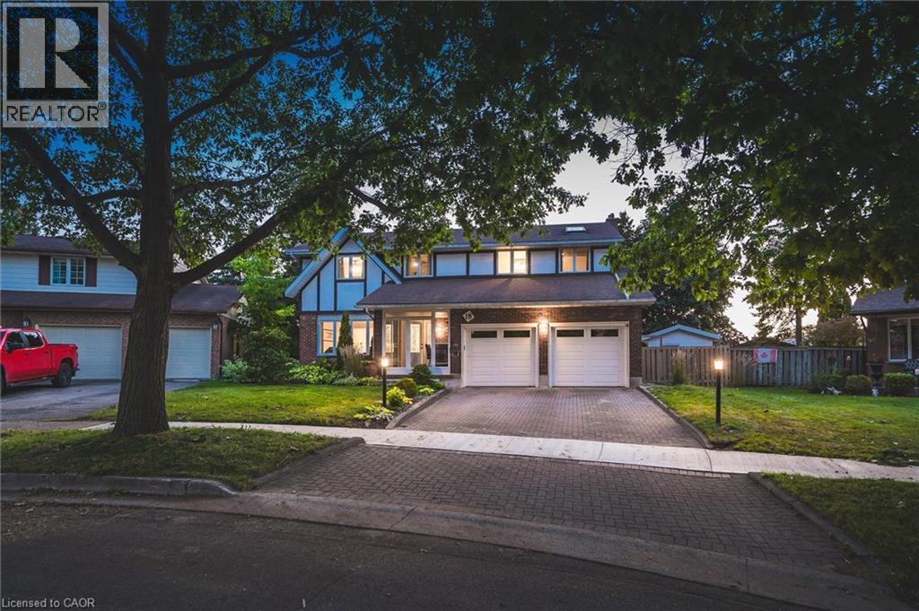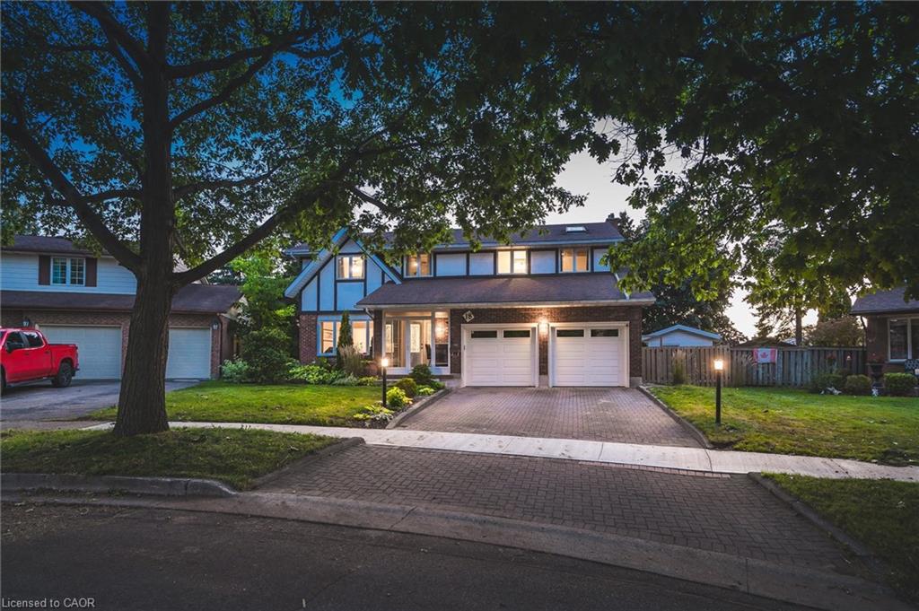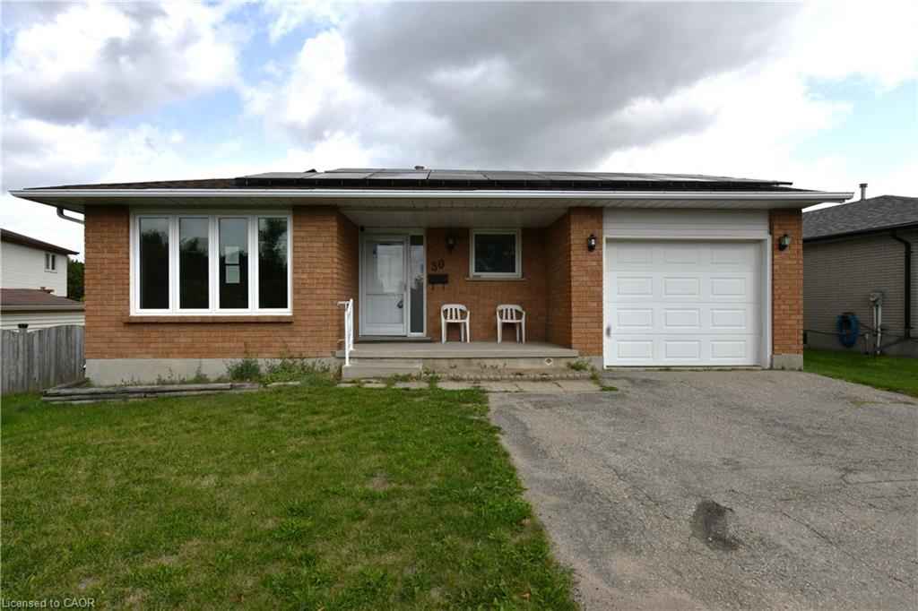
Highlights
This home is
1%
Time on Houseful
4 hours
School rated
5.8/10
Kitchener
-0.13%
Description
- Home value ($/Sqft)$573/Sqft
- Time on Housefulnew 4 hours
- Property typeResidential
- StyleBacksplit
- Neighbourhood
- Median school Score
- Lot size6,098 Sqft
- Year built1987
- Garage spaces1
- Mortgage payment
Spacious 4-Level Backsplit with Endless Potential! This detached home on a premium lot offers 4+1 bedrooms, 2 full bathrooms, and a walk-up basement that opens up a world of possibilities. This home is perfect for adding your own personal touch. Features include solar panels and over 1,275 sq.ft. to create your dream home with a little TLC. Nestled in a peaceful, family-friendly neighborhood, Casey Drive combines suburban tranquility with city convenience. Enjoy nearby parks, great schools, shopping, dining, and easy access to Hwy 401 and public transit. A safe, well-connected community ideal for families and professionals alike.
Antonio Nogueira
of RE/MAX REAL ESTATE CENTRE INC., BROKERAGE,
MLS®#40765831 updated 17 minutes ago.
Houseful checked MLS® for data 17 minutes ago.
Home overview
Amenities / Utilities
- Cooling Central air
- Heat type Baseboard, electric, forced air, natural gas
- Pets allowed (y/n) No
- Sewer/ septic Sewer (municipal)
Exterior
- Construction materials Brick, vinyl siding
- Foundation Poured concrete
- Roof Asphalt shing, solar
- Fencing Full
- Other structures Shed(s)
- # garage spaces 1
- # parking spaces 3
- Has garage (y/n) Yes
- Parking desc Attached garage
Interior
- # full baths 2
- # total bathrooms 2.0
- # of above grade bedrooms 5
- # of below grade bedrooms 2
- # of rooms 14
- Has fireplace (y/n) Yes
- Laundry information In basement
- Interior features None
Location
- County Waterloo
- Area 2 - kitchener east
- Water source Municipal
- Zoning description R3
- High school Grand river coll. institute
Lot/ Land Details
- Lot desc Urban, irregular lot, library, place of worship, playground nearby, public transit, rec./community centre, schools, shopping nearby
- Lot dimensions 59.09 x 126
Overview
- Approx lot size (range) 0 - 0.5
- Lot size (acres) 0.14
- Basement information Walk-up access, full, partially finished
- Building size 1273
- Mls® # 40765831
- Property sub type Single family residence
- Status Active
- Tax year 2024
Rooms Information
metric
- Primary bedroom Second
Level: 2nd - Bedroom Second
Level: 2nd - Bathroom Second
Level: 2nd - Bedroom Second
Level: 2nd - Bedroom Basement
Level: Basement - Storage Basement
Level: Basement - Bonus room Basement
Level: Basement - Laundry Basement
Level: Basement - Bedroom Lower
Level: Lower - Bathroom Lower
Level: Lower - Family room Walkup to backyard pool and wood burning fireplace.
Level: Lower - Living room Main
Level: Main - Dining room Main
Level: Main - Kitchen Eat in area included in measurement.
Level: Main
SOA_HOUSEKEEPING_ATTRS
- Listing type identifier Idx

Lock your rate with RBC pre-approval
Mortgage rate is for illustrative purposes only. Please check RBC.com/mortgages for the current mortgage rates
$-1,946
/ Month25 Years fixed, 20% down payment, % interest
$
$
$
%
$
%

Schedule a viewing
No obligation or purchase necessary, cancel at any time
Nearby Homes
Real estate & homes for sale nearby



