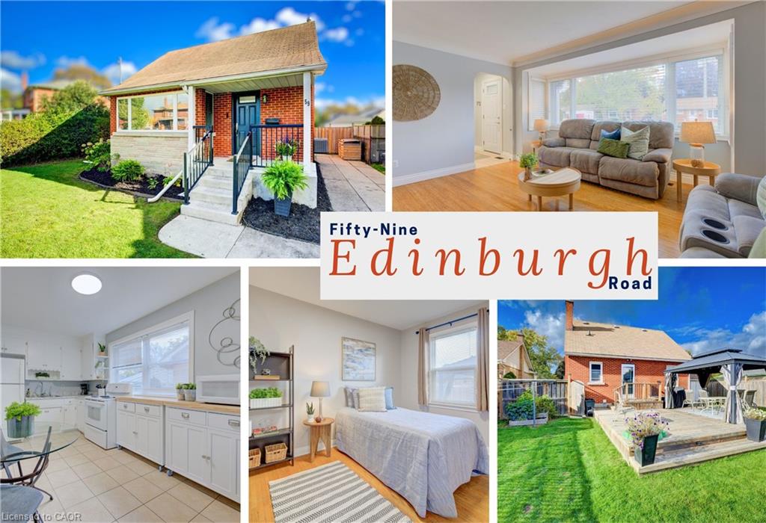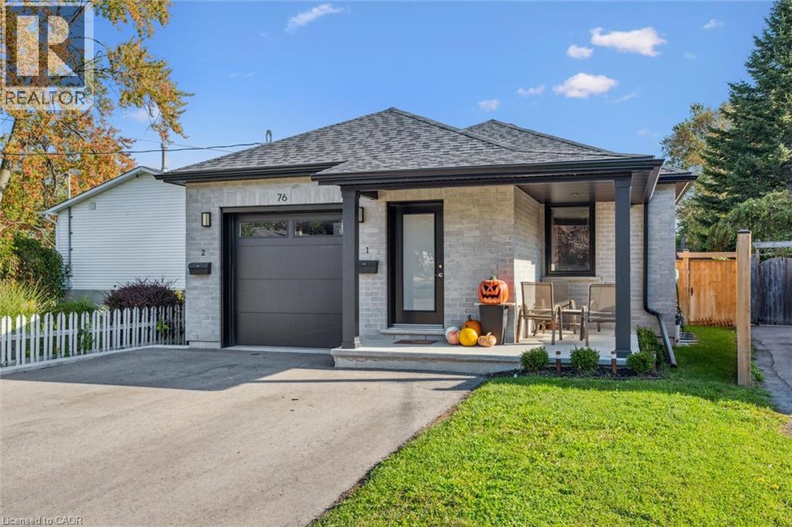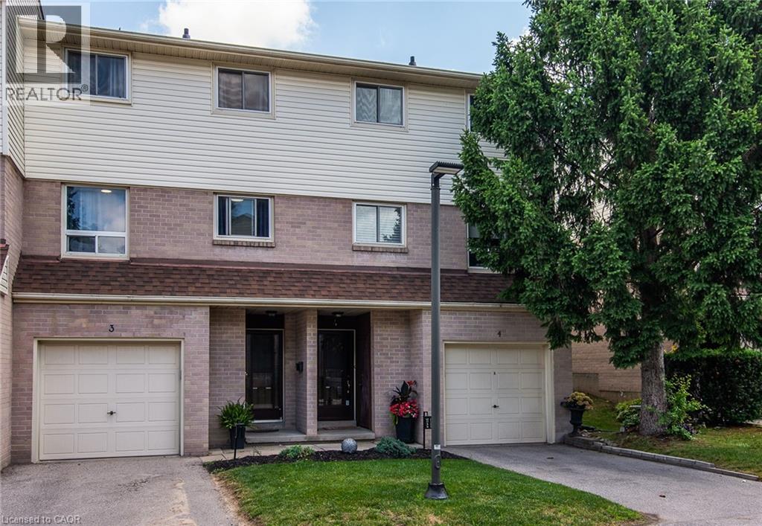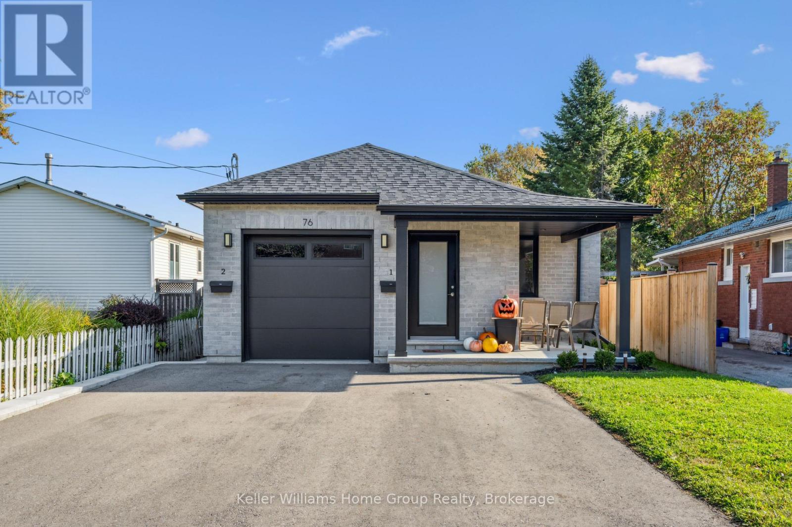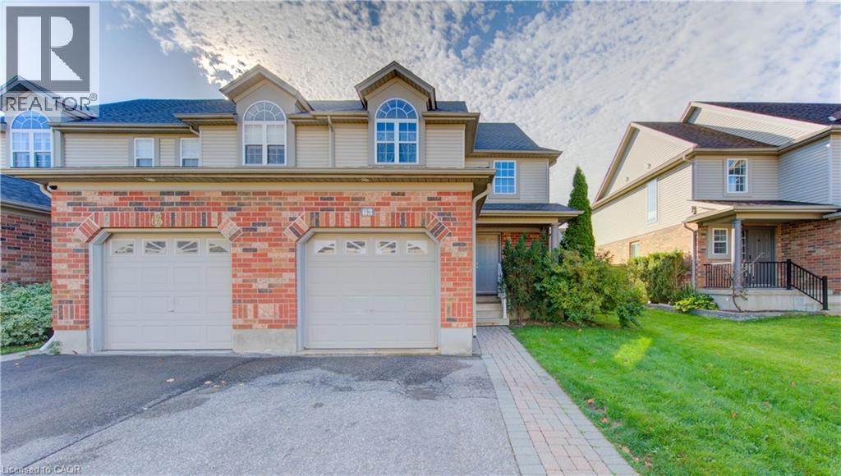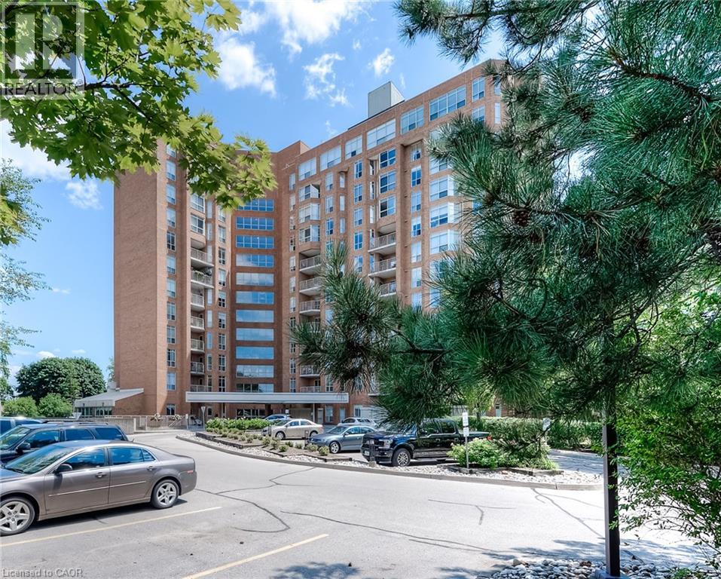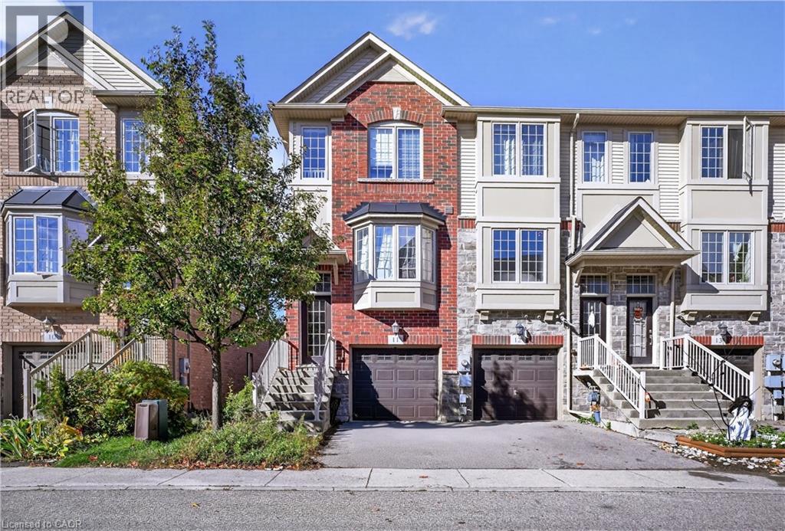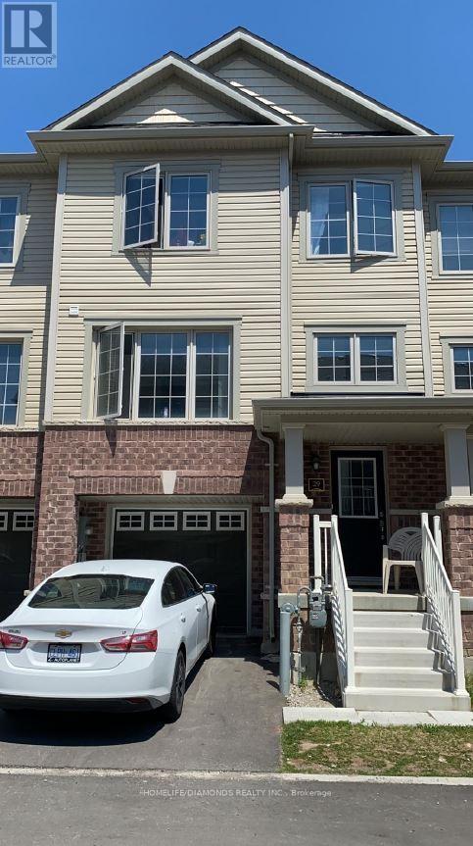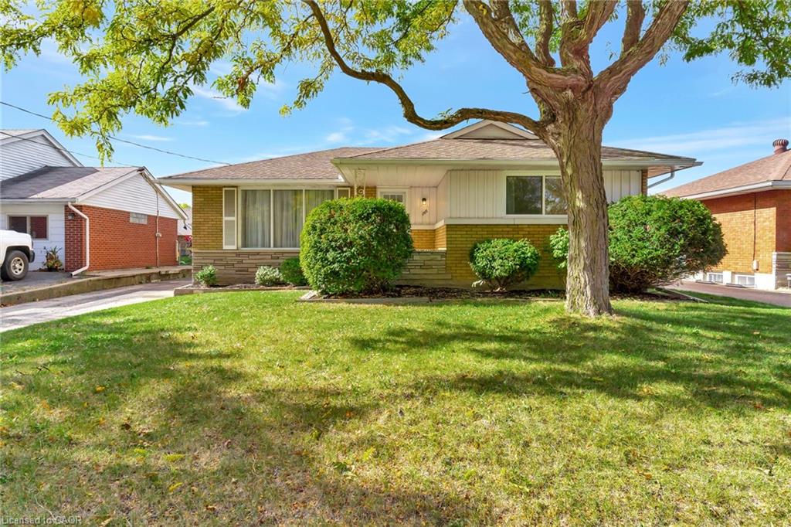- Houseful
- ON
- Kitchener
- Pioneer Park
- 30 Cluthe Cres
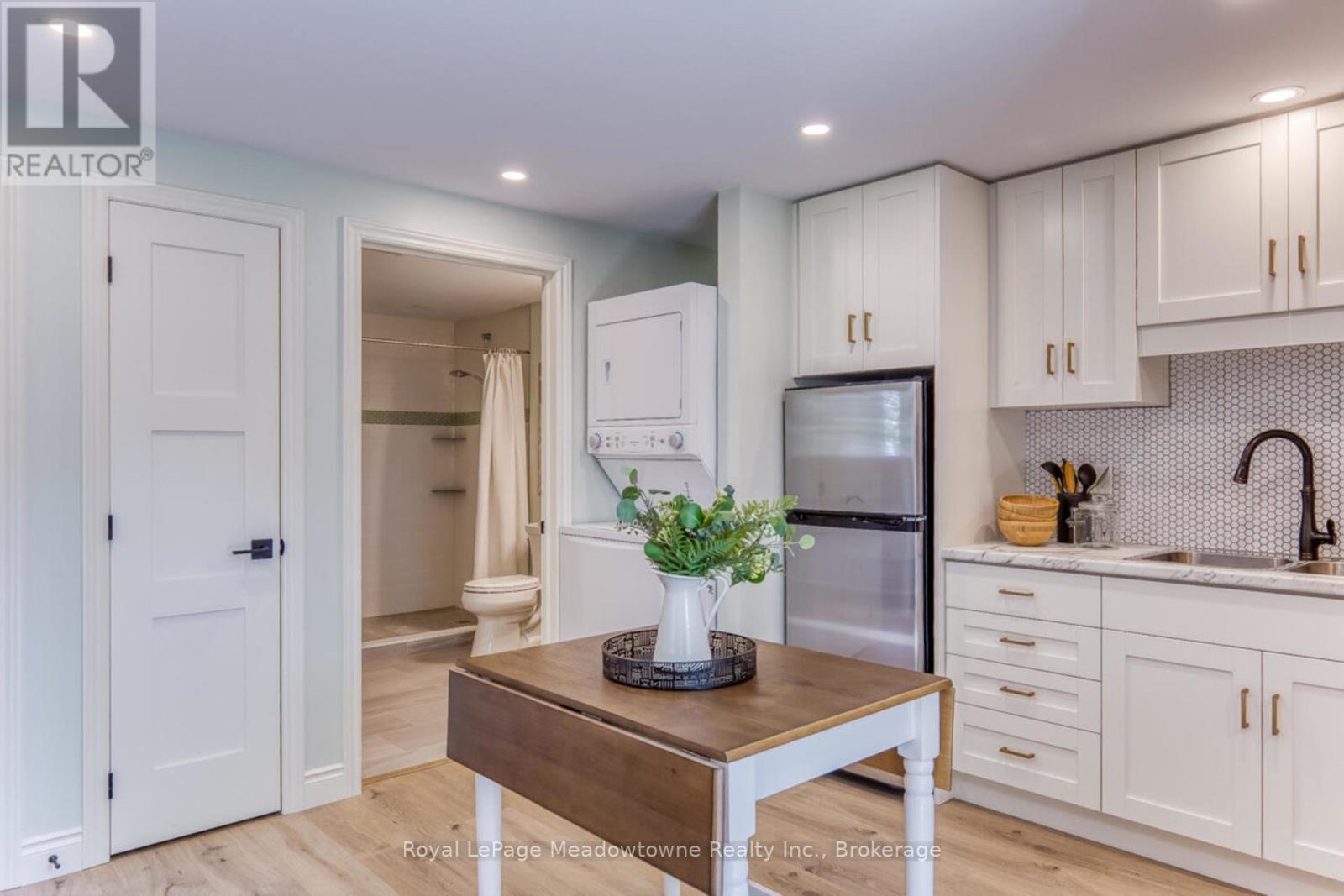
Highlights
Description
- Time on Houseful62 days
- Property typeSingle family
- StyleBungalow
- Neighbourhood
- Median school Score
- Mortgage payment
Amazing Opportunity for a Legal Duplex in Desirable Pioneer Park neighbourhood of Kitchener.This property is GREAT for a buyer looking for a mortgage helper or investor looking to add toyour portfolio. Located minutes to the 401, Conestoga College, lots of parks, trails, shopping,this location has it all! The first unit has front door entrance and includes both 3 bedroomsupstairs and a full LARGE basement downstairs with potential for a 4th bedroom in the basement.2 Bathrooms in this unit. The back unit hosts a 1 bedroom 1 bathroom space with it's ownseparate washer and dryer machines. This home is also ideal for those looking for an in-lawsuite for parents. Large backyard and sheds for storage. Furnace 2023. Washer/Dryer 2024. VinylFlooring installed in basement in 2023. 3045 Total Sq footage of Useable Space! (id:63267)
Home overview
- Cooling Central air conditioning
- Heat source Natural gas
- Heat type Forced air
- Sewer/ septic Sanitary sewer
- # total stories 1
- # parking spaces 4
- # full baths 3
- # total bathrooms 3.0
- # of above grade bedrooms 4
- Has fireplace (y/n) Yes
- Lot size (acres) 0.0
- Listing # X12353314
- Property sub type Single family residence
- Status Active
- Bathroom 1.98m X 1.55m
Level: Basement - Recreational room / games room 7.05m X 6.51m
Level: Basement - Kitchen 2.48m X 2.34m
Level: Ground - Dining room 3.81m X 2.76m
Level: Ground - Bathroom 2.15m X 3.11m
Level: Ground - Living room 3.99m X 3.72m
Level: Ground - Kitchen 1.97m X 3.72m
Level: Ground - Bathroom 2.31m X 1.59m
Level: Ground - Living room 4.75m X 3.79m
Level: Ground - Bedroom 3.34m X 3.25m
Level: Ground - Bedroom 3.13m X 4.54m
Level: Ground - Bedroom 2.94m X 3.11m
Level: Ground - Bedroom 3.41m X 2.6m
Level: Ground
- Listing source url Https://www.realtor.ca/real-estate/28752383/30-cluthe-crescent-kitchener
- Listing type identifier Idx

$-2,000
/ Month

