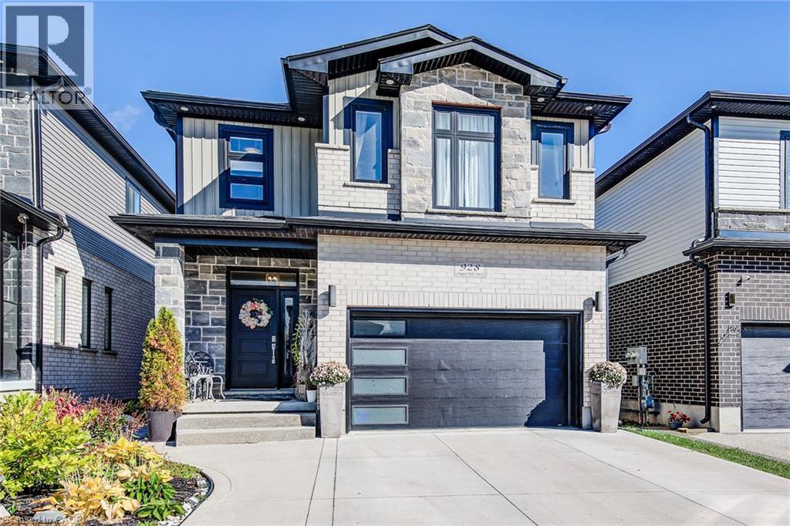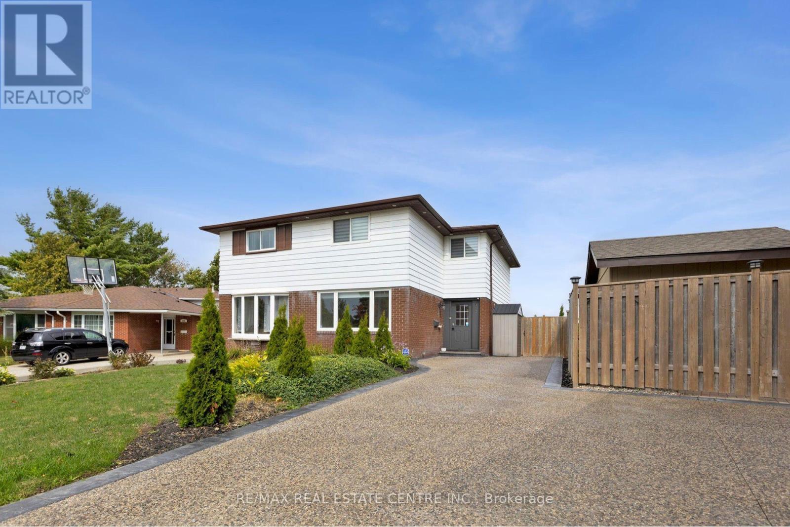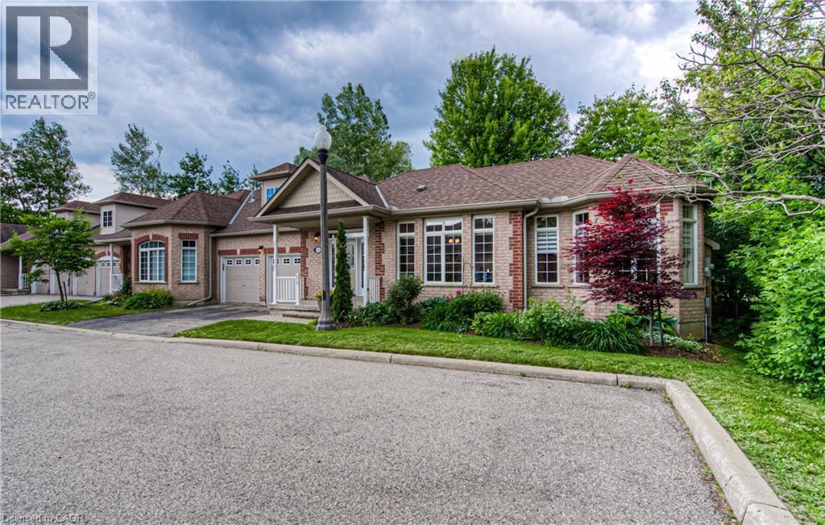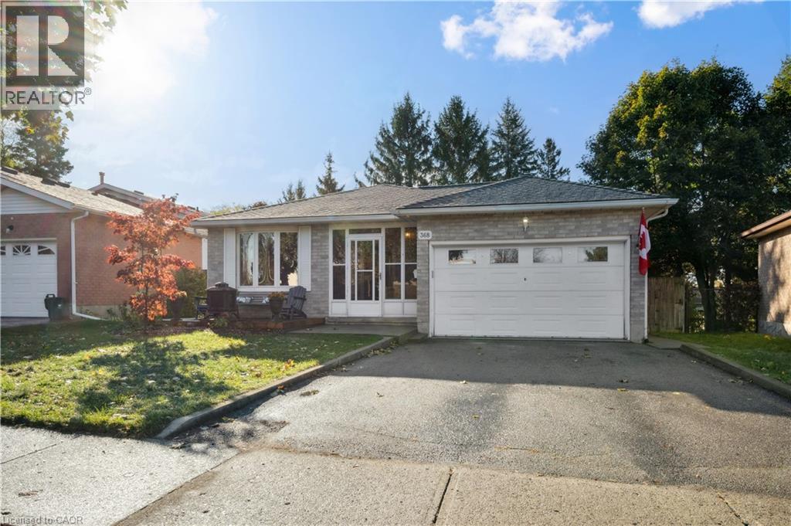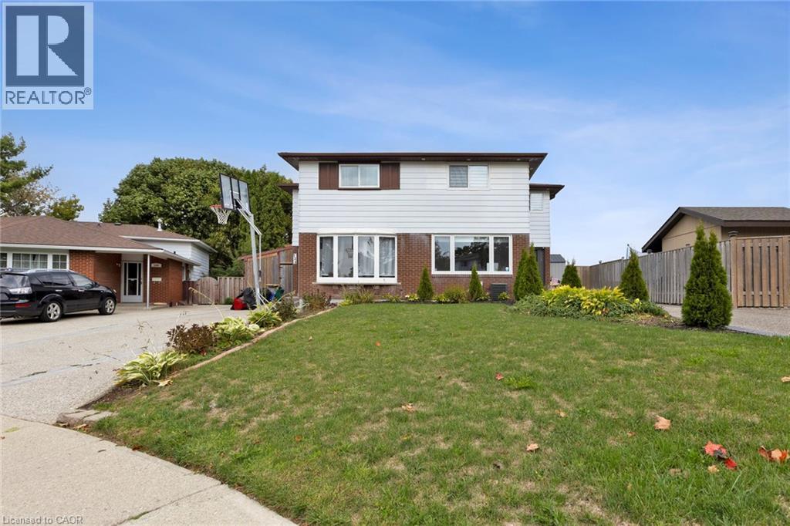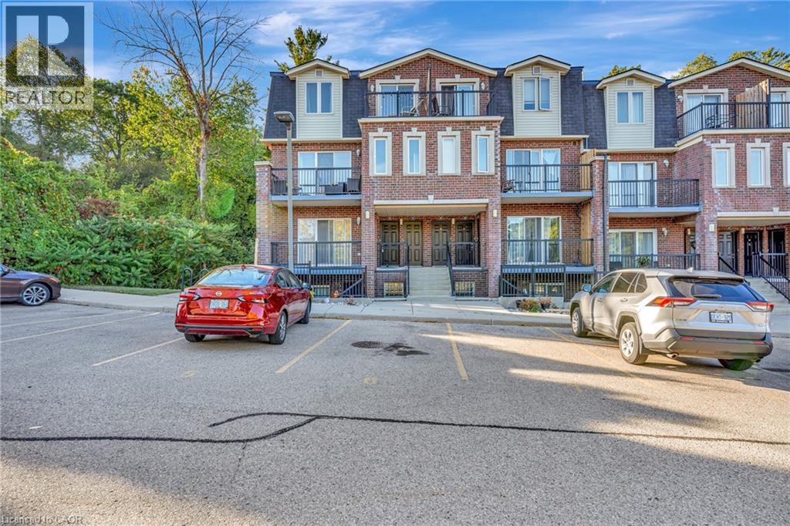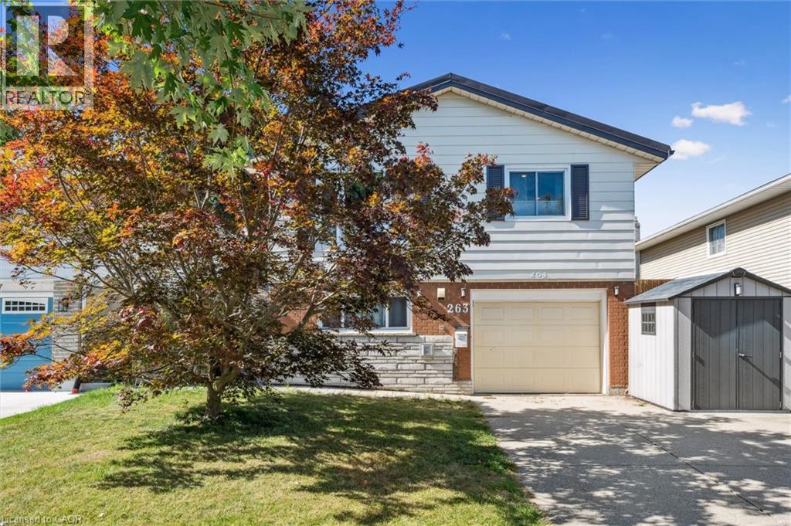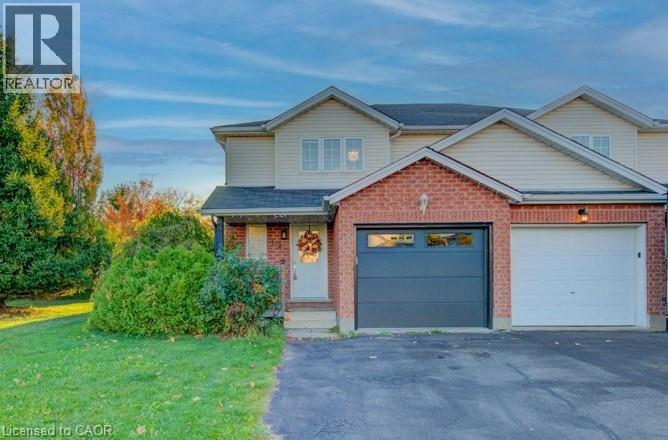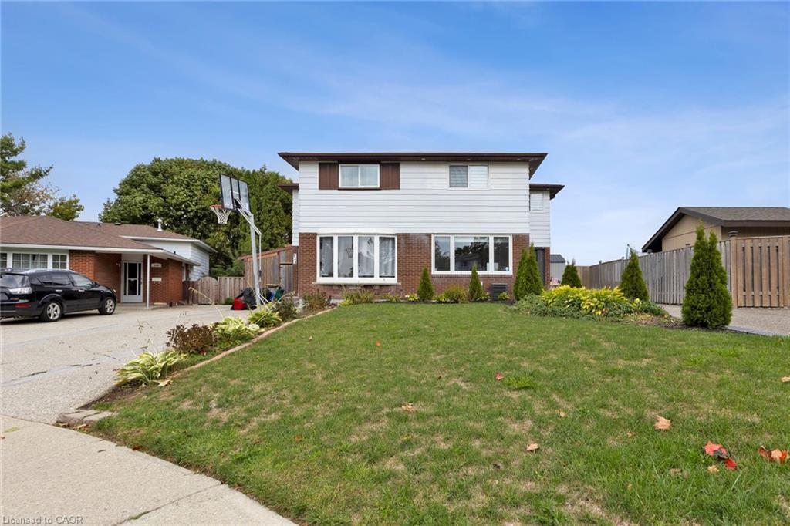- Houseful
- ON
- Kitchener
- Country Hills East
- 30 Fallowfield Dr
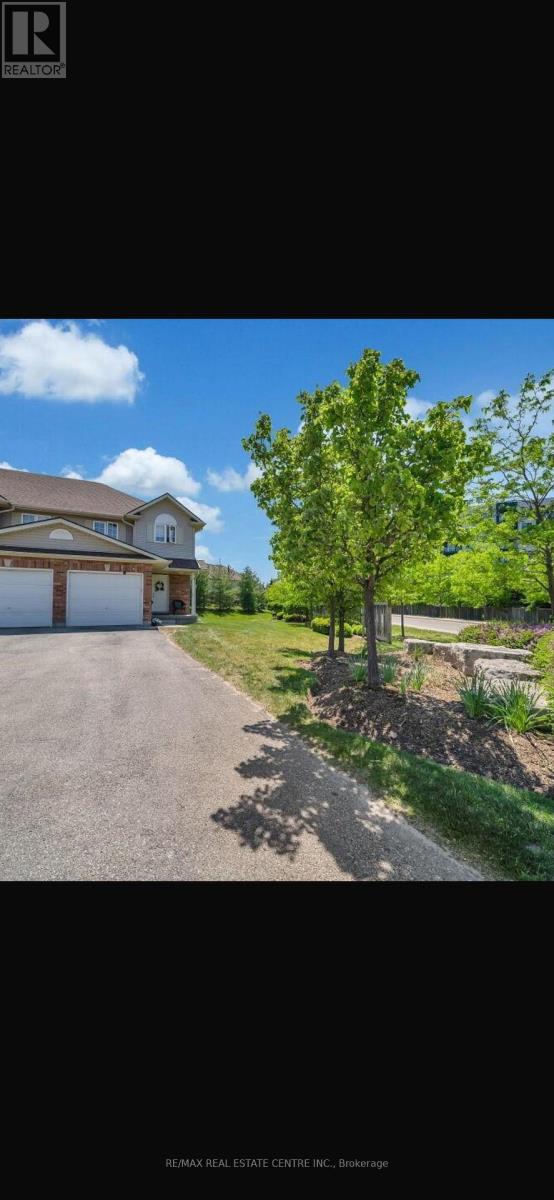
Highlights
Description
- Time on Houseful52 days
- Property typeSingle family
- Neighbourhood
- Median school Score
- Mortgage payment
Welcome to 30 Fallowfield! Fall in love with this 3 bedroom 2 washroom townhouse with very low condo fee. You'll be impressed with the open concept design main floor has Hardwood floor. Kitchen has lots of cupboard and countertop space. Living room has large bright windows. Oversized master bedroom with generously sized closets throughout! Finished Basement. Fantastic location near LRT, Conestoga Parkway and access to 401sAre you looking for a spacious open-concept home, but don't want the hassle of the maintenance such as cutting the grass and cleaning the snow? this home will not last long on the market! Building Insurance, Building Maintenance, Common Elements, Ground Maintenance/Landscaping, Parking, Property Management Fees, Roof, Snow Removal (id:63267)
Home overview
- Cooling Central air conditioning
- Heat source Natural gas
- Heat type Forced air
- # total stories 2
- # parking spaces 3
- Has garage (y/n) Yes
- # full baths 2
- # half baths 1
- # total bathrooms 3.0
- # of above grade bedrooms 3
- Community features Pet restrictions, school bus
- Lot size (acres) 0.0
- Listing # X12250770
- Property sub type Single family residence
- Status Active
- Bathroom 2.49m X 1.52m
Level: 2nd - 3rd bedroom 2.77m X 3.23m
Level: 2nd - 2nd bedroom 2.97m X 3.94m
Level: 2nd - Primary bedroom 5.05m X 3.86m
Level: 2nd - Recreational room / games room 4.04m X 6.65m
Level: Basement - Laundry 2.06m X 3.12m
Level: Basement - Bathroom 2.24m X 1.47m
Level: Basement - Dining room 3m X 3.66m
Level: Main - Bathroom 1.4m X 1.65m
Level: Main - Kitchen 4.04m X 3.1m
Level: Main - Living room 2.64m X 3.66m
Level: Main
- Listing source url Https://www.realtor.ca/real-estate/28532781/30-fallowfield-drive-kitchener
- Listing type identifier Idx

$-1,371
/ Month

