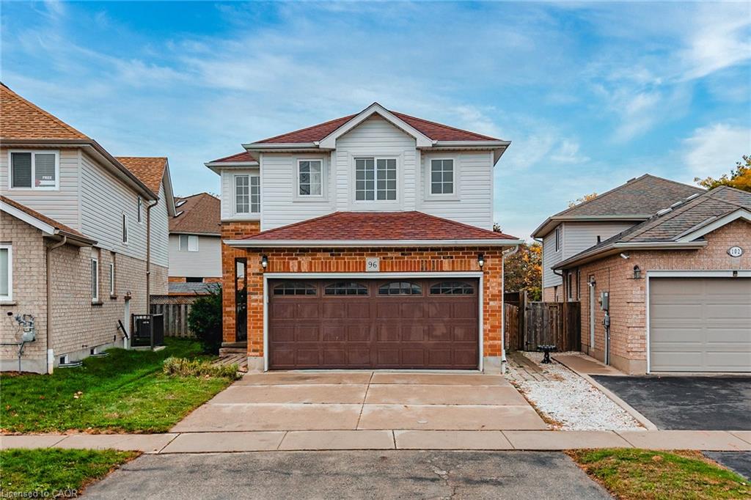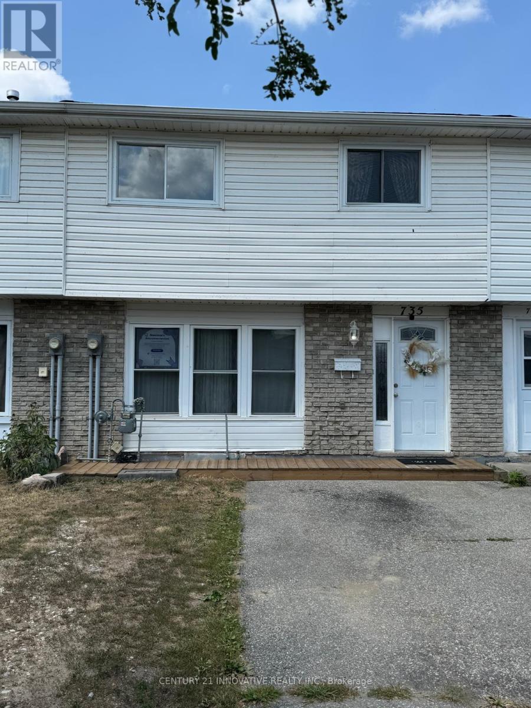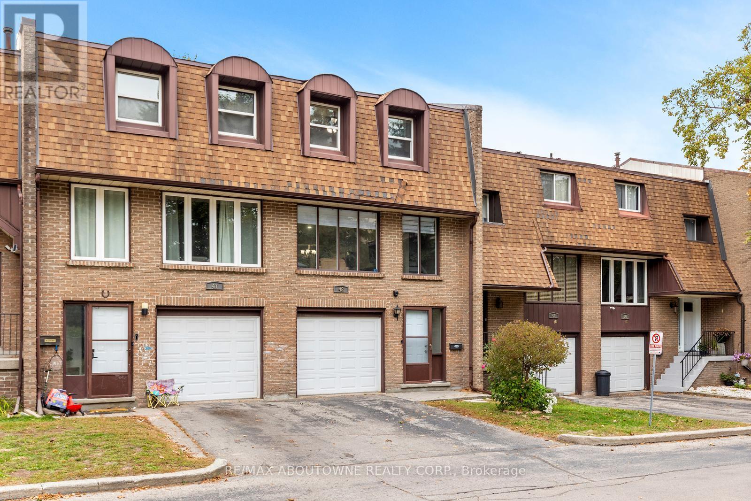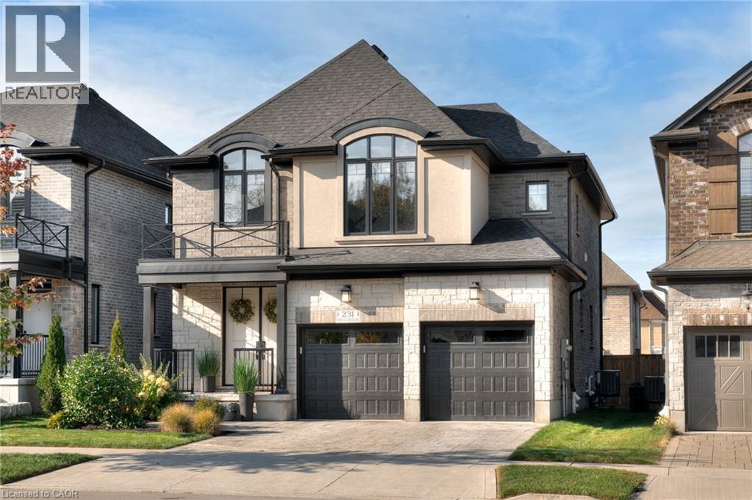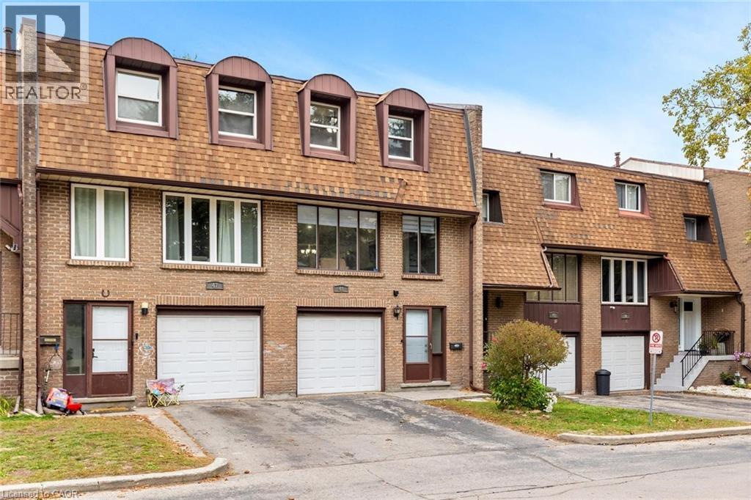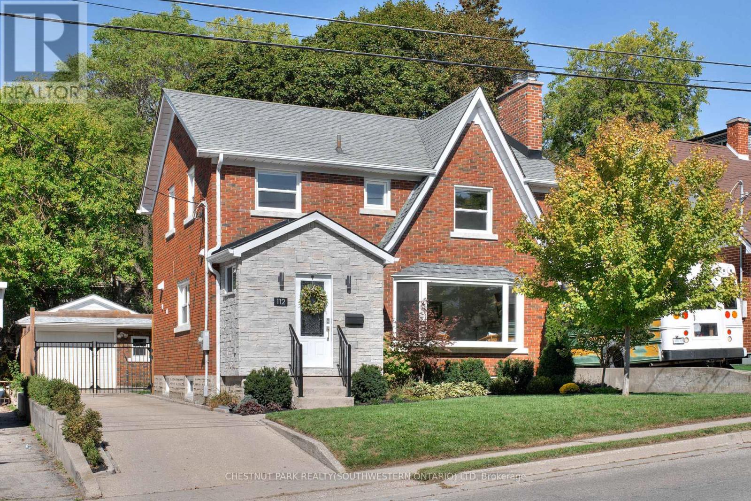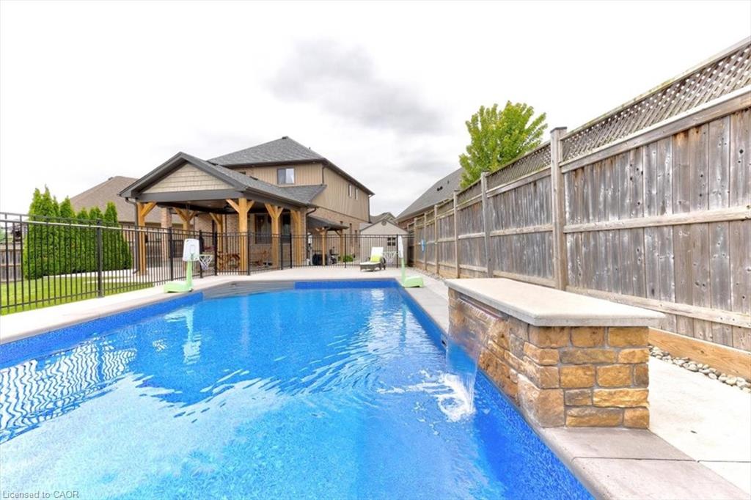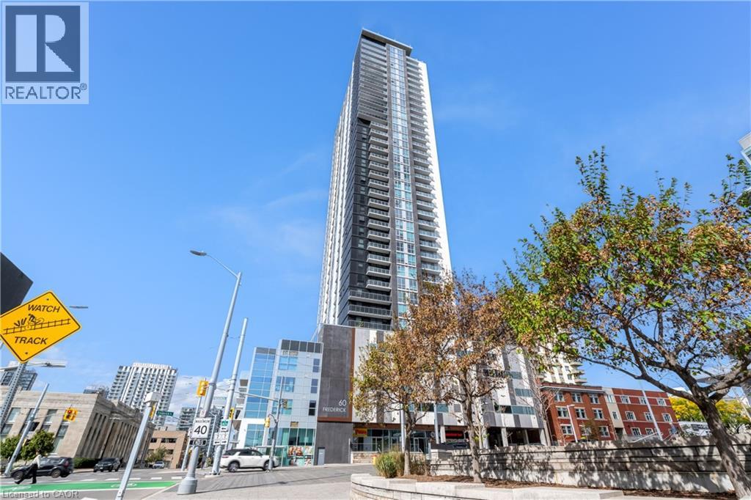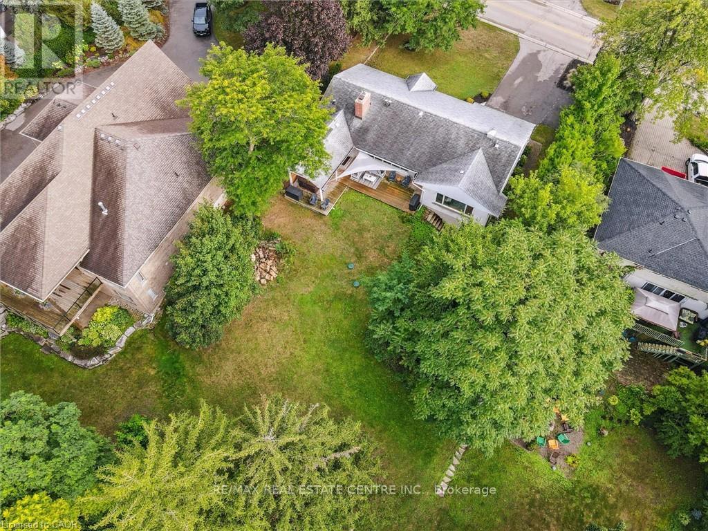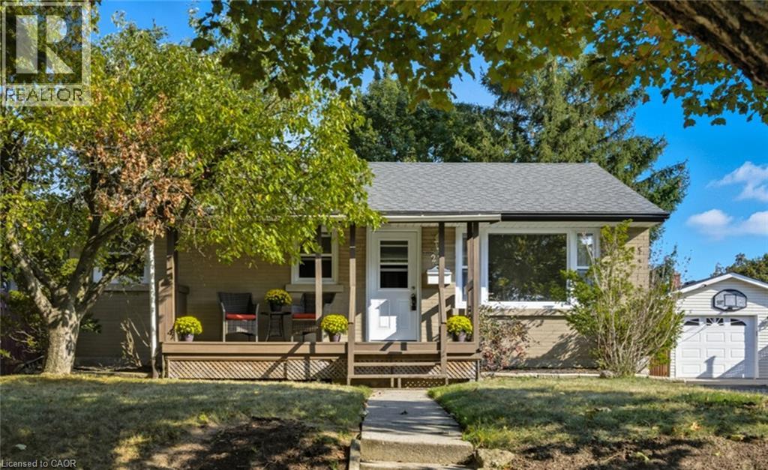- Houseful
- ON
- Kitchener
- Pioneer Park
- 30 Green Valley Drive Unit 71

30 Green Valley Drive Unit 71
30 Green Valley Drive Unit 71
Highlights
Description
- Home value ($/Sqft)$287/Sqft
- Time on Houseful14 days
- Property typeSingle family
- Style2 level
- Neighbourhood
- Median school Score
- Year built1974
- Mortgage payment
Meticulously maintained and lovingly updated with many customized one of a kind features! Boasting over 2,000 square feet of finished living space, this 3 bedroom, 3 bathroom townhome in quiet, desirable complex is maintenance free and move in ready. The main level is bright and airy - featuring spacious, open concept living and dining rooms, a large updated, eat in kitchen with custom backsplash, movable island, pantry and s/s appliances. Upstairs you'll find 2 spacious bedrooms, a 4 pc. bathroom plus large primary suite with feature wall, charming brick archway into walk in closet and ensuite bath with oversized walk in shower! The fully finished walk out basement leads to private, fenced gardens with lovely perennials, deck, gazebos and bbq area w/ gas line for convenience. 2 parking spaces with attached garage and single driveway plus ample visitor parking. This unit is beautifully positioned with year round privacy overlooking evergreens. Excellent complex with inground pool and conveniently located close to Shopping, Conestoga College, Golf courses and easy access to 401, perfect for commuters! Pride of ownership is evident. AAA++ (id:63267)
Home overview
- Cooling Central air conditioning
- Heat source Natural gas
- Heat type Forced air, heat pump
- Has pool (y/n) Yes
- Sewer/ septic Municipal sewage system
- # total stories 2
- # parking spaces 2
- Has garage (y/n) Yes
- # full baths 2
- # half baths 1
- # total bathrooms 3.0
- # of above grade bedrooms 3
- Has fireplace (y/n) Yes
- Community features Quiet area, community centre
- Subdivision 335 - pioneer park/doon/wyldwoods
- Lot size (acres) 0.0
- Building size 2074
- Listing # 40775992
- Property sub type Single family residence
- Status Active
- Bedroom 3.708m X 3.378m
Level: 2nd - Full bathroom Measurements not available
Level: 2nd - Bathroom (# of pieces - 4) Measurements not available
Level: 2nd - Bedroom 3.404m X 3.073m
Level: 2nd - Primary bedroom 4.801m X 3.378m
Level: 2nd - Recreational room 6.858m X 3.759m
Level: Basement - Laundry 1.245m X 2.591m
Level: Basement - Living room 5.436m X 3.404m
Level: Main - Kitchen 3.277m X 3.378m
Level: Main - Dinette 3.378m X 2.337m
Level: Main - Dining room 3.531m X 3.378m
Level: Main - Bathroom (# of pieces - 2) Measurements not available
Level: Main
- Listing source url Https://www.realtor.ca/real-estate/28954620/30-green-valley-drive-unit-71-kitchener
- Listing type identifier Idx

$-936
/ Month

