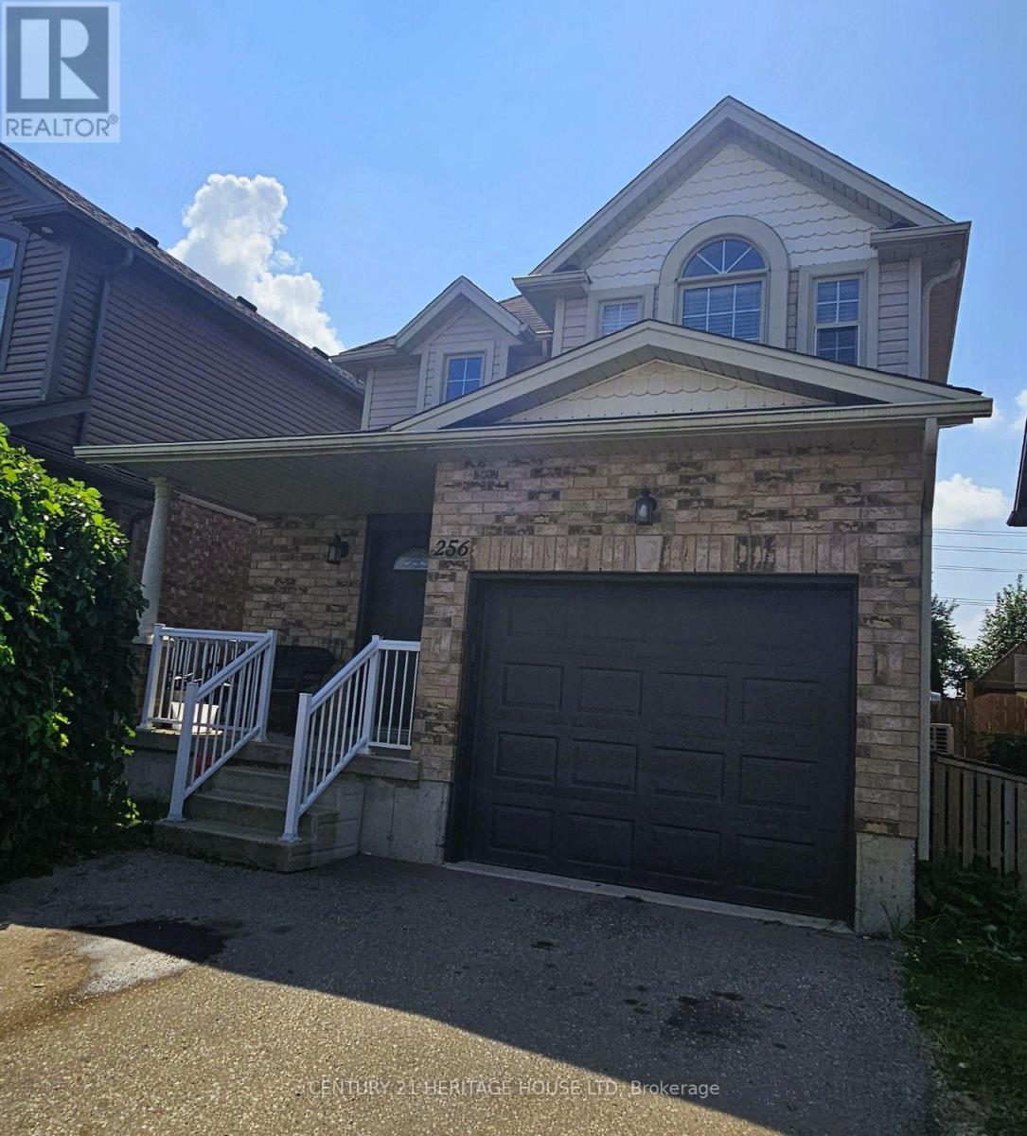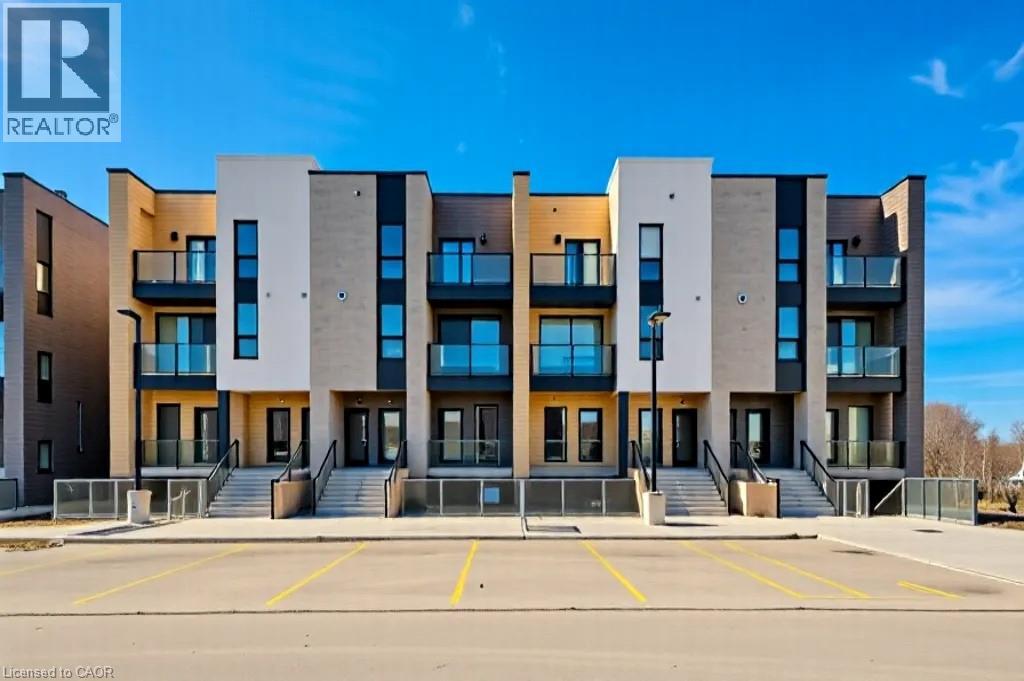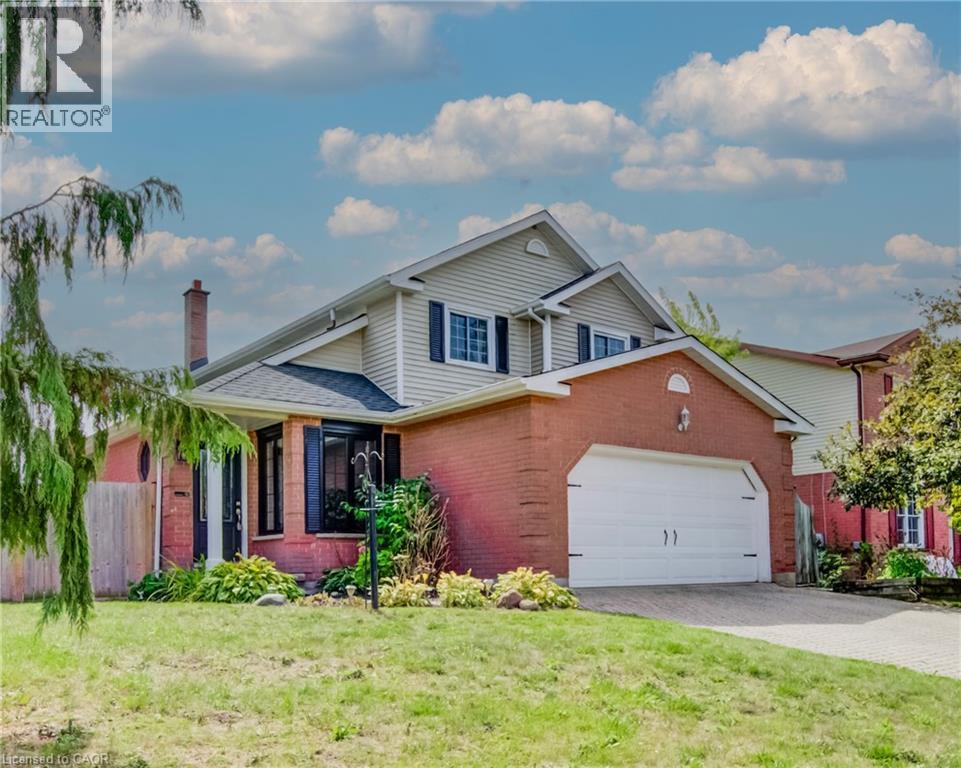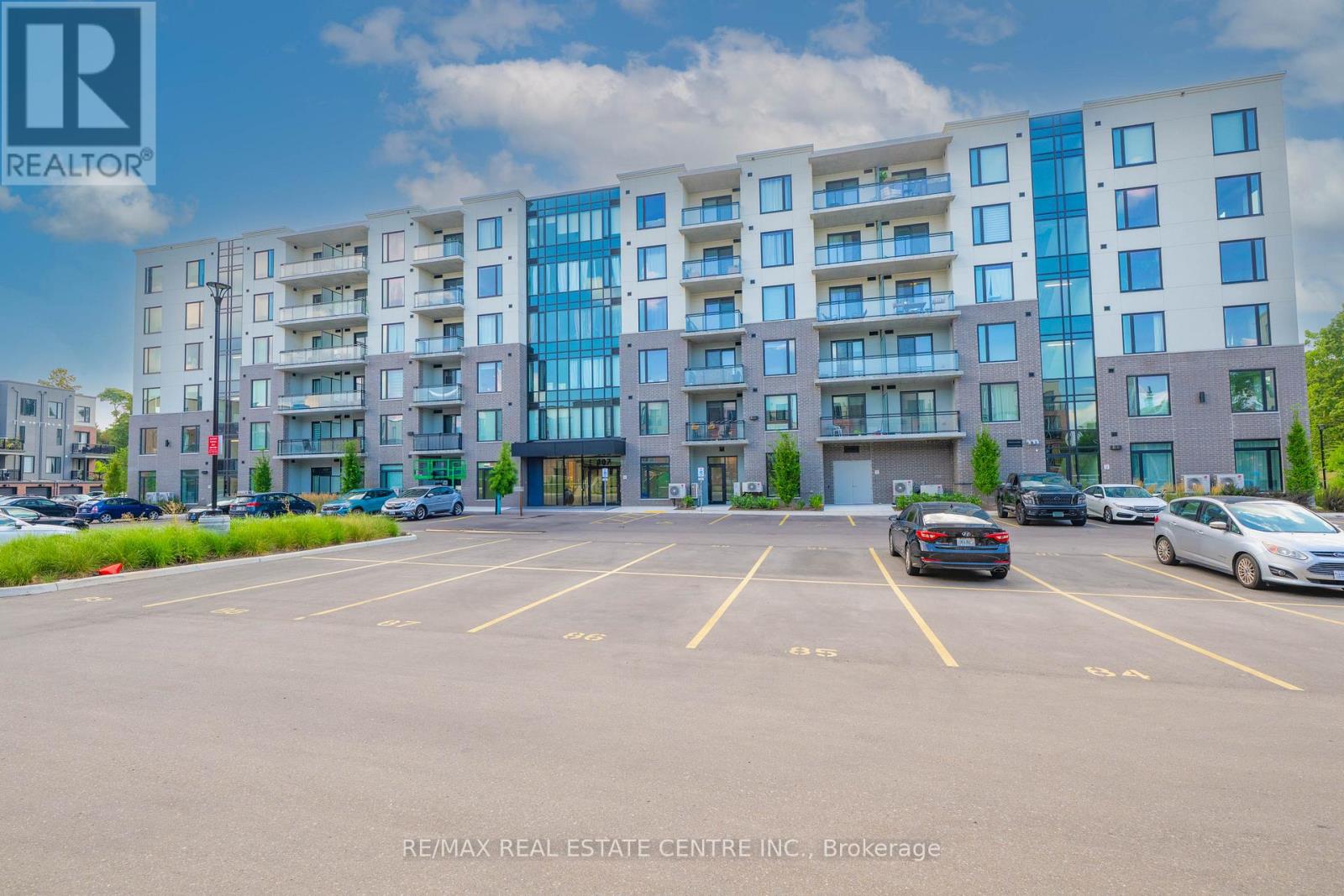- Houseful
- ON
- Kitchener
- Huron Park
- 30 Oat Ln
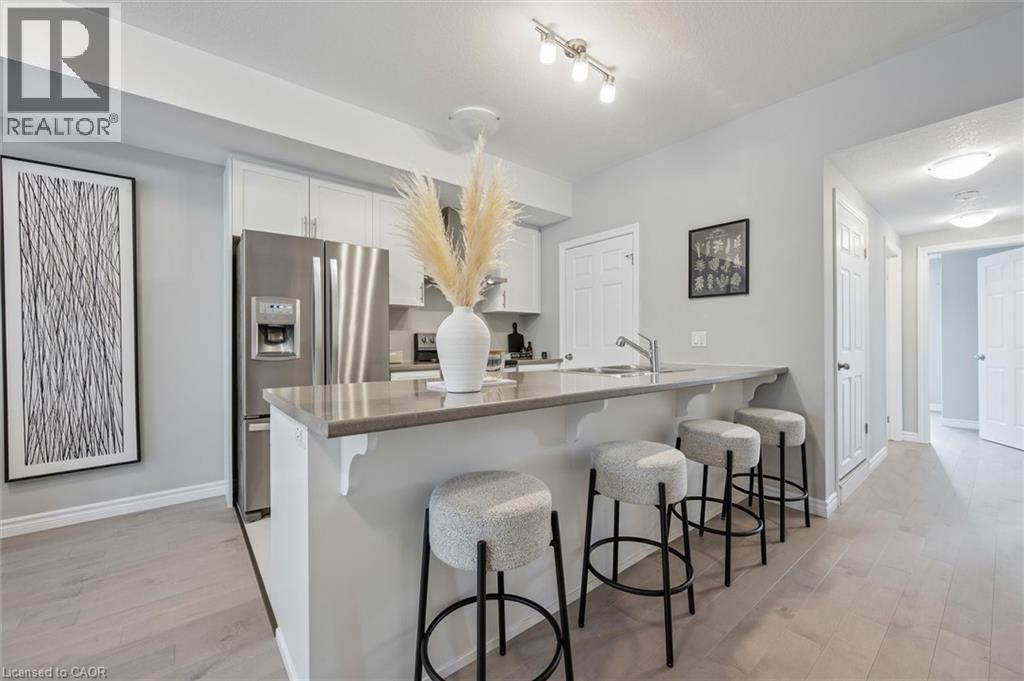
Highlights
Description
- Home value ($/Sqft)$553/Sqft
- Time on Houseful43 days
- Property typeSingle family
- Neighbourhood
- Median school Score
- Year built2023
- Mortgage payment
RARE END UNIT BUNGALOW-STYLE OPPORTUNITY in Kitchener’s Wallaceton community! This brand-new ground-level Coral model stacked townhome (950 sq. ft.) offers the perfect blend of luxury, comfort, and carefree living—all on one level. Located in vibrant Huron Park, steps from shopping, restaurants, schools, community centres, parks, trails, and highway access. Perfect for first-time buyers, right-sizers, or anyone craving low-maintenance, single-level luxury. Step inside and feel the difference: 9’ ceilings, tile and hardwood floors (carpet-free!), and stainless steel kitchen appliances welcome you home. The bright open-concept great room flows into a chef-inspired kitchen with soft-close cabinets, flush breakfast bar, and abundant storage. Wake up to sunlight in your private primary retreat, complete with ensuite, walk-in closet, and exclusive access to a covered porch—the perfect spot for your morning coffee. A second full bath serves the spacious second bedroom. Enjoy extras like air conditioning, water softener, in-unit laundry with white washer and dryer, air handling system, and parking right at your door. As a rare end unit, you’ll love the added privacy, extra windows for natural light, and the freedom of maintenance-free living (lawn care, snow removal, garbage pickup included). Imagine life simplified—single-level, low-maintenance luxury awaits. Book your showing today! Photos with furniture are virtually staged; this is a new-build, never lived-in home and move-in ready. (id:63267)
Home overview
- Cooling Central air conditioning
- Heat source Natural gas
- Heat type Forced air
- Sewer/ septic Municipal sewage system
- # parking spaces 1
- # full baths 2
- # total bathrooms 2.0
- # of above grade bedrooms 2
- Community features Industrial park, community centre, school bus
- Subdivision 335 - pioneer park/doon/wyldwoods
- Lot size (acres) 0.0
- Building size 950
- Listing # 40754229
- Property sub type Single family residence
- Status Active
- Bedroom 2.87m X 3.124m
Level: Main - Laundry 1.219m X 0.965m
Level: Main - Bathroom (# of pieces - 4) Measurements not available
Level: Main - Storage 0.914m X 1.219m
Level: Main - Other 1.524m X 1.524m
Level: Main - Great room 3.886m X 4.623m
Level: Main - Eat in kitchen 2.819m X 2.413m
Level: Main - Full bathroom Measurements not available
Level: Main - Foyer 1.067m X 3.785m
Level: Main - Primary bedroom 3.124m X 3.327m
Level: Main - Utility 1.219m X 1.524m
Level: Main
- Listing source url Https://www.realtor.ca/real-estate/28646514/30-oat-lane-kitchener
- Listing type identifier Idx

$-1,099
/ Month








