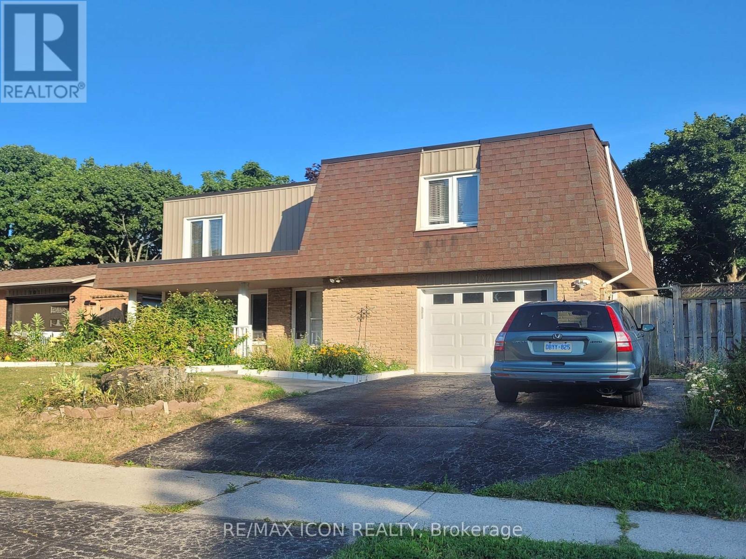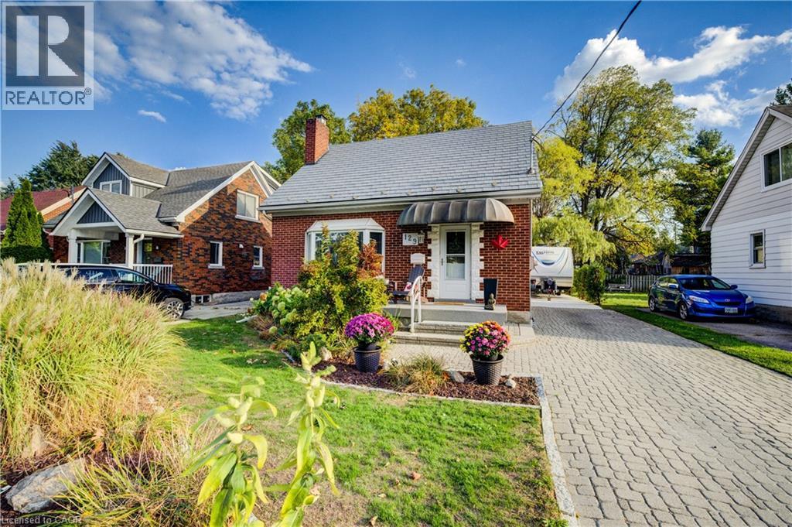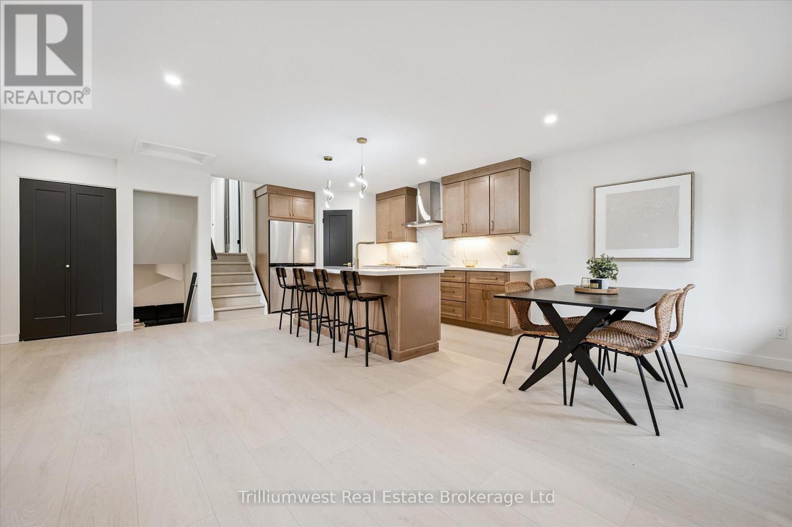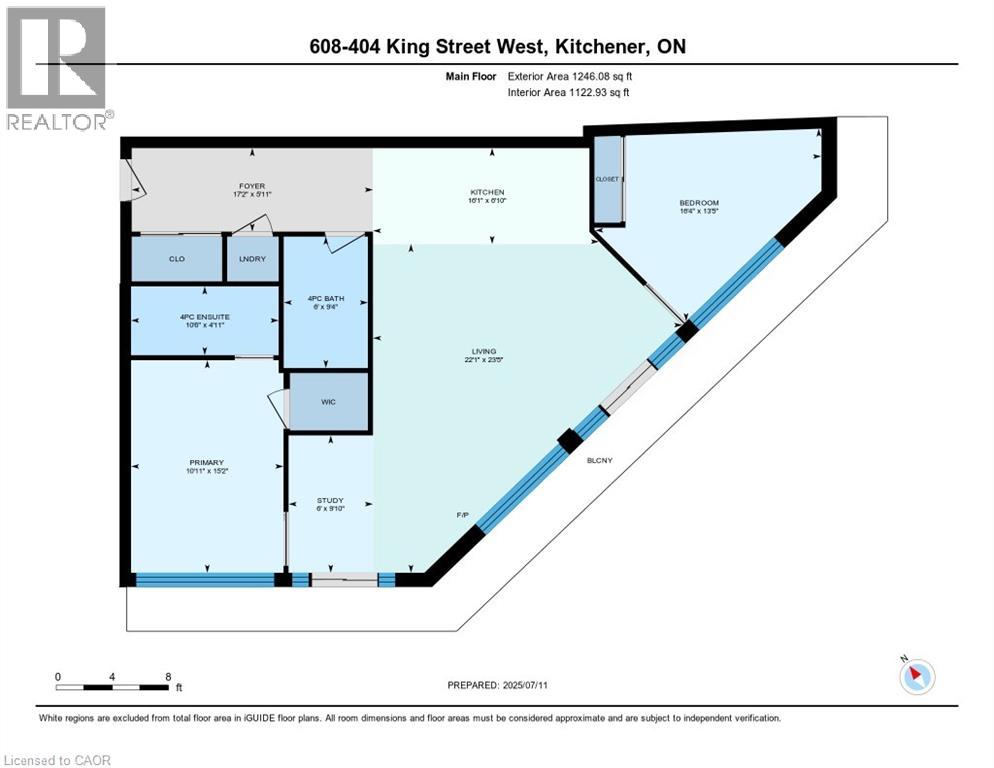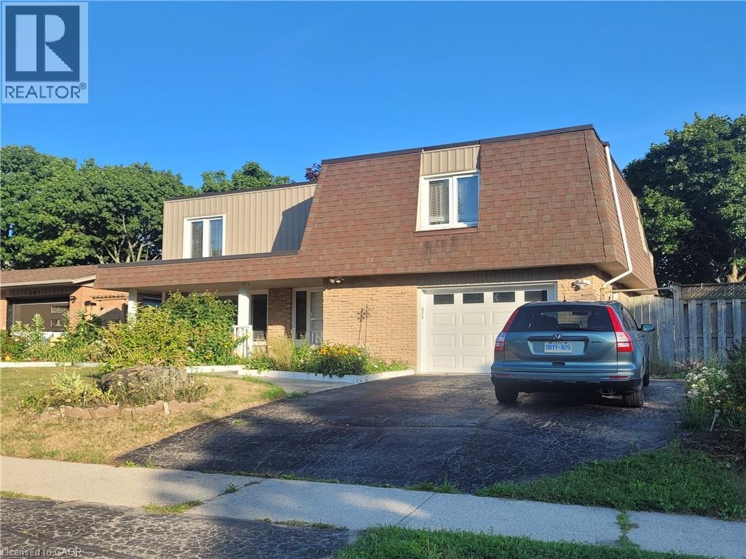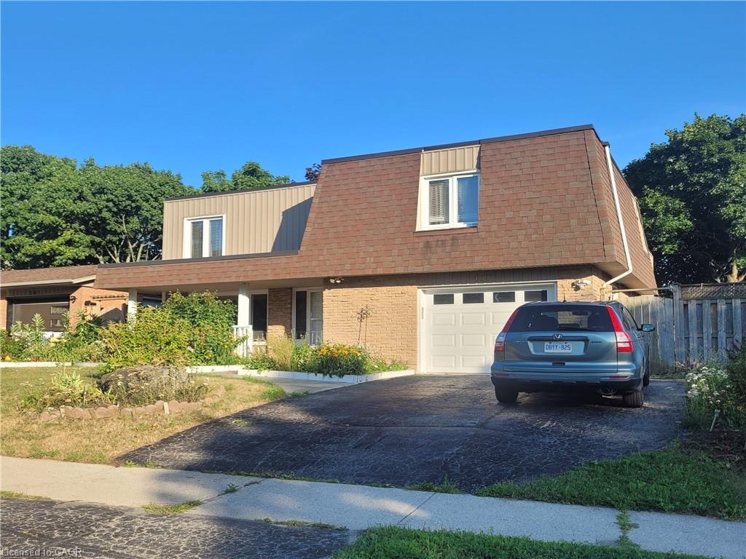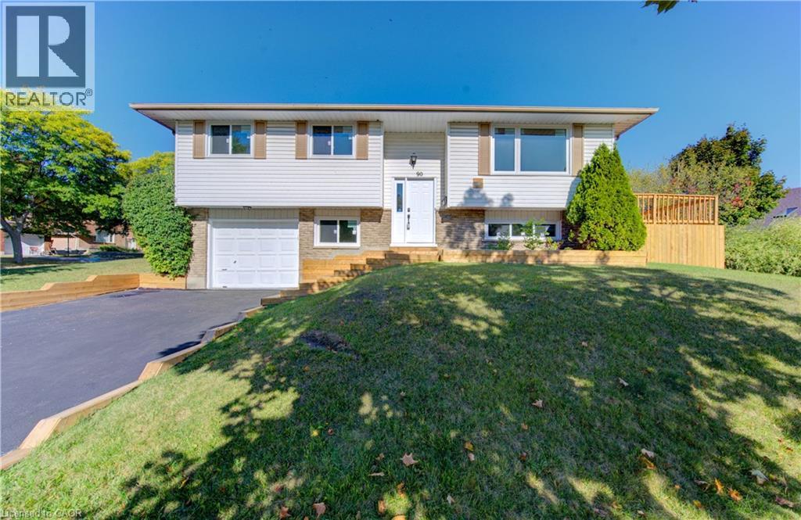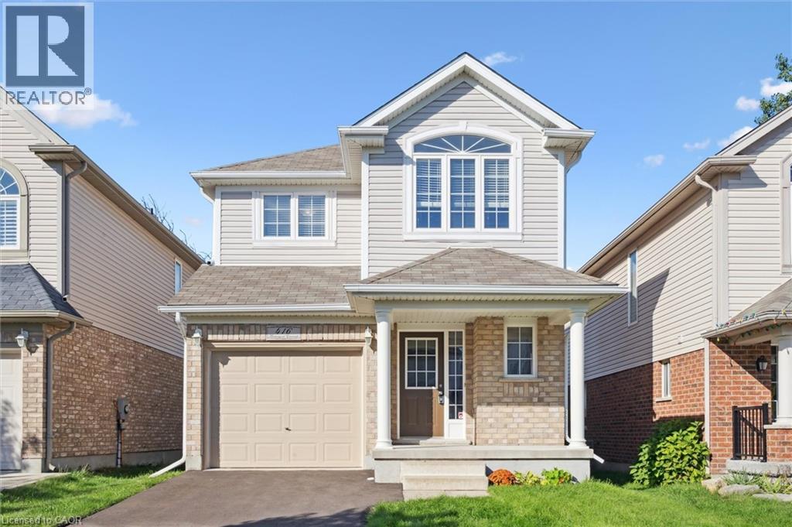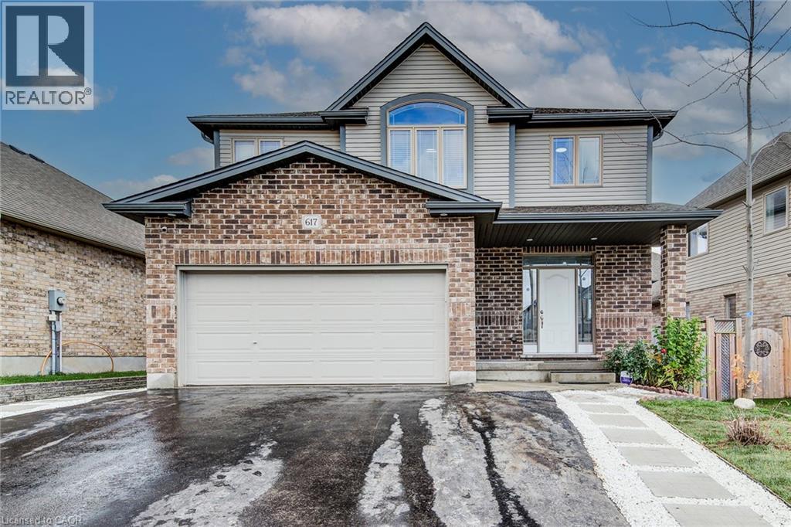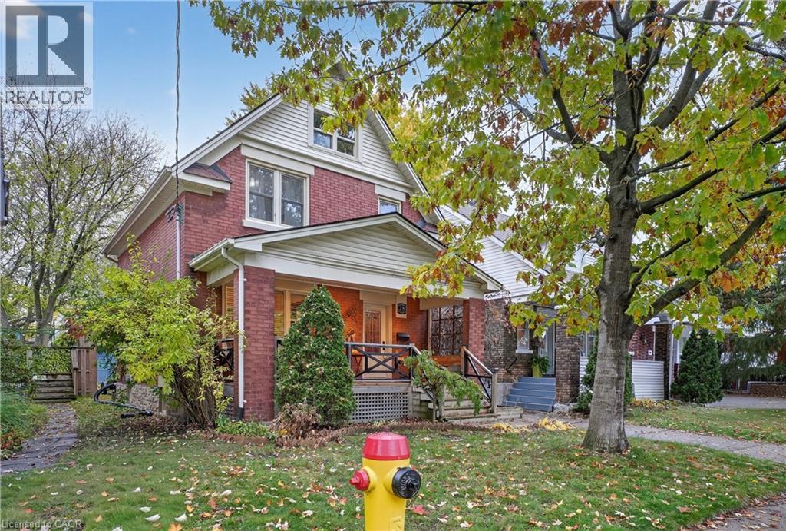- Houseful
- ON
- Kitchener
- Country Hills West
- 30 The Country Way
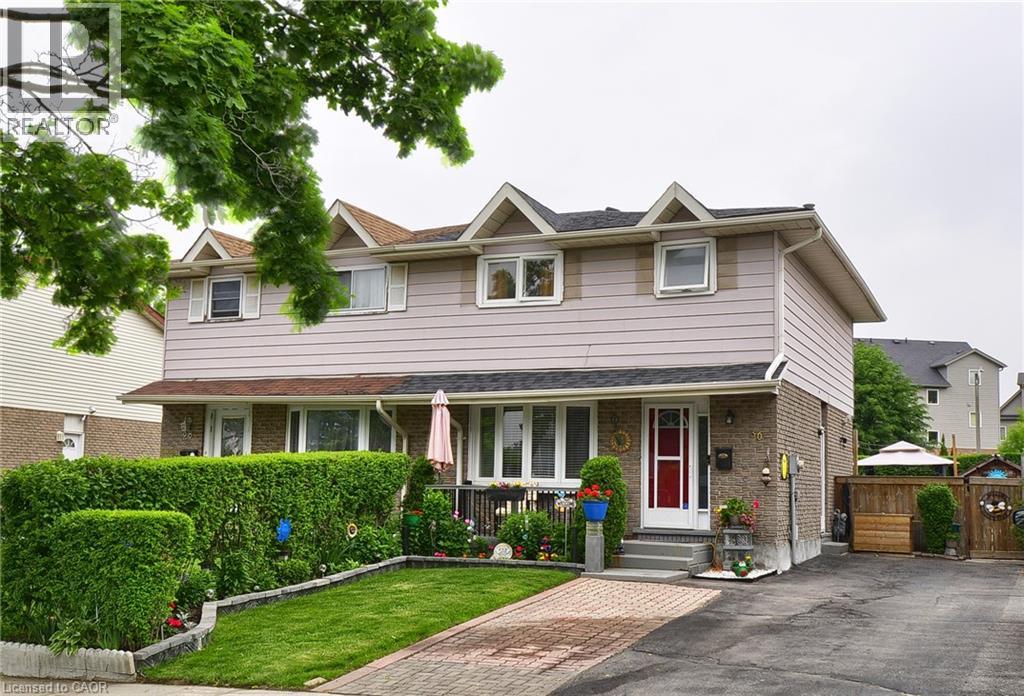
30 The Country Way
For Sale
144 Days
$659,500 $21K
$639,000
3 beds
2 baths
1,500 Sqft
30 The Country Way
For Sale
144 Days
$659,500 $21K
$639,000
3 beds
2 baths
1,500 Sqft
Highlights
This home is
4%
Time on Houseful
144 Days
School rated
5.9/10
Kitchener
-0.13%
Description
- Home value ($/Sqft)$426/Sqft
- Time on Houseful144 days
- Property typeSingle family
- Style2 level
- Neighbourhood
- Median school Score
- Year built1978
- Mortgage payment
A rare opportunity, ready to move in. This 2 story semi-detached home with a large private back yard. Step into a bright modern kitchen with stainless steel appliances, quartz countertops, pot lights under counter and above sink with ceramic tile flooring. Walk-out to a large covered deck, perfect for entertaining. The main floor features a large living room with bay window, separate dining room and bathroom. The upper level features 3 bedrooms, all without carpet and natural light throughout. The finished basement offers a separate entrance, large rec room and bonus room and laundry. Minutes to public and separate schools, parks, community centre gym and shopping and minutes to highway. A MUST SEE. (id:63267)
Home overview
Amenities / Utilities
- Cooling Central air conditioning
- Heat source Natural gas
- Heat type Forced air
- Sewer/ septic Municipal sewage system
Exterior
- # total stories 2
- # parking spaces 2
Interior
- # full baths 1
- # half baths 1
- # total bathrooms 2.0
- # of above grade bedrooms 3
Location
- Community features Quiet area
- Subdivision 333 - laurentian hills/country hills w
Overview
- Lot size (acres) 0.0
- Building size 1500
- Listing # 40737947
- Property sub type Single family residence
- Status Active
Rooms Information
metric
- Bedroom 3.962m X 3.048m
Level: 2nd - Bathroom (# of pieces - 4) Measurements not available
Level: 2nd - Bedroom 3.048m X 2.743m
Level: 2nd - Primary bedroom 4.267m X 3.048m
Level: 2nd - Bonus room 3.048m X 2.743m
Level: Basement - Recreational room 4.572m X 4.267m
Level: Basement - Foyer 5.791m X 0.914m
Level: Main - Living room 4.369m X 3.658m
Level: Main - Other 1.524m X 1.524m
Level: Main - Dining room 3.048m X 2.896m
Level: Main - Bathroom (# of pieces - 2) Measurements not available
Level: Main - Kitchen 3.658m X 2.896m
Level: Main
SOA_HOUSEKEEPING_ATTRS
- Listing source url Https://www.realtor.ca/real-estate/28443252/30-the-country-way-kitchener
- Listing type identifier Idx
The Home Overview listing data and Property Description above are provided by the Canadian Real Estate Association (CREA). All other information is provided by Houseful and its affiliates.

Lock your rate with RBC pre-approval
Mortgage rate is for illustrative purposes only. Please check RBC.com/mortgages for the current mortgage rates
$-1,704
/ Month25 Years fixed, 20% down payment, % interest
$
$
$
%
$
%

Schedule a viewing
No obligation or purchase necessary, cancel at any time
Nearby Homes
Real estate & homes for sale nearby

