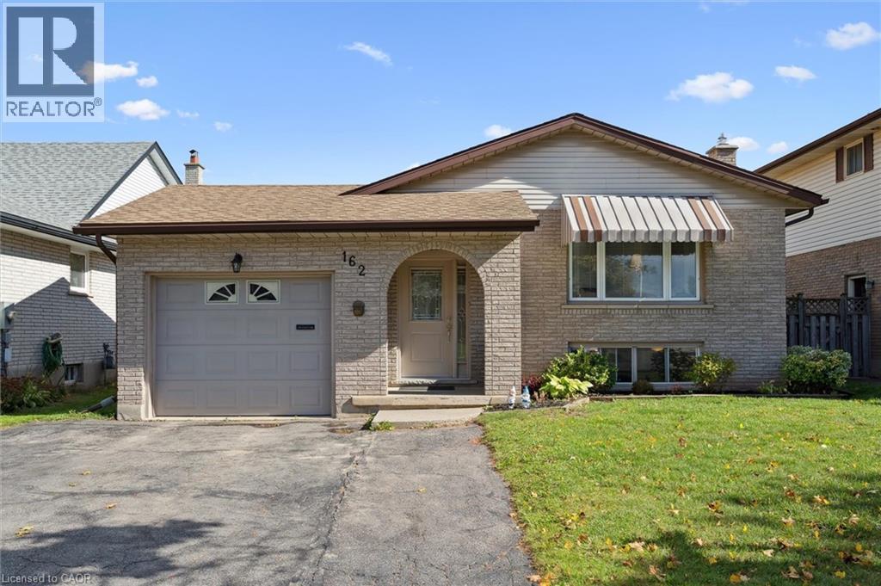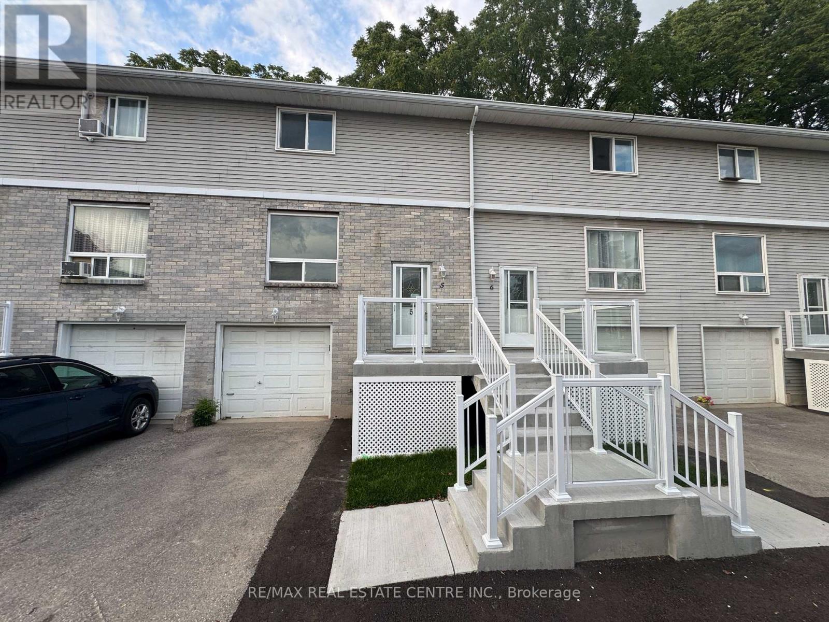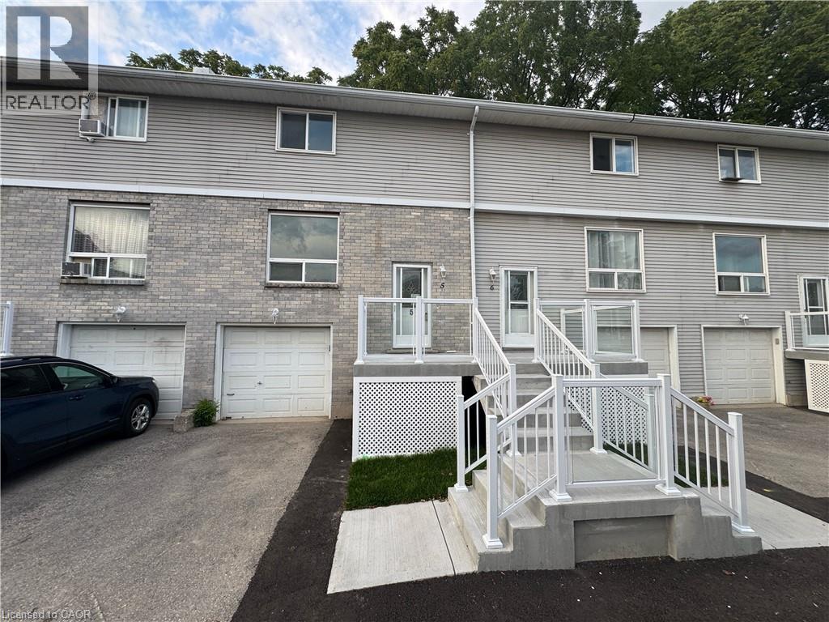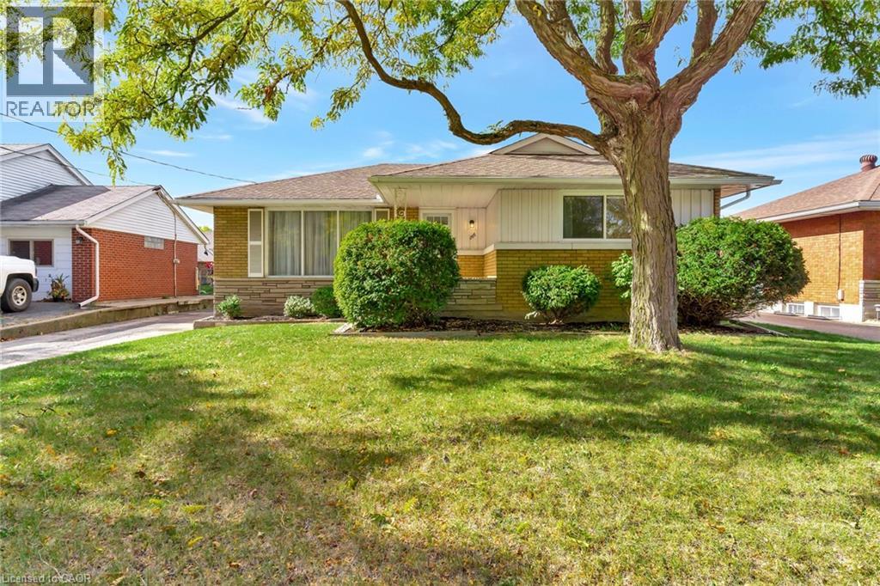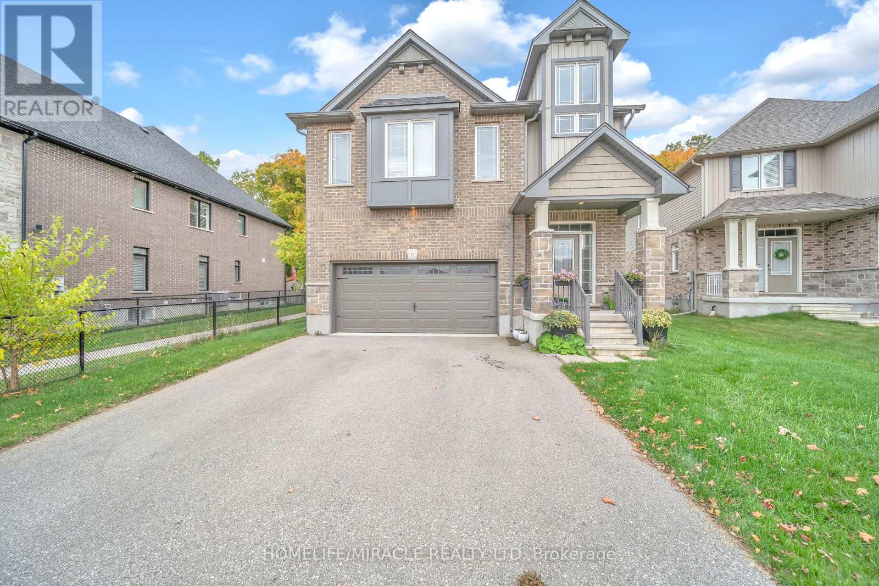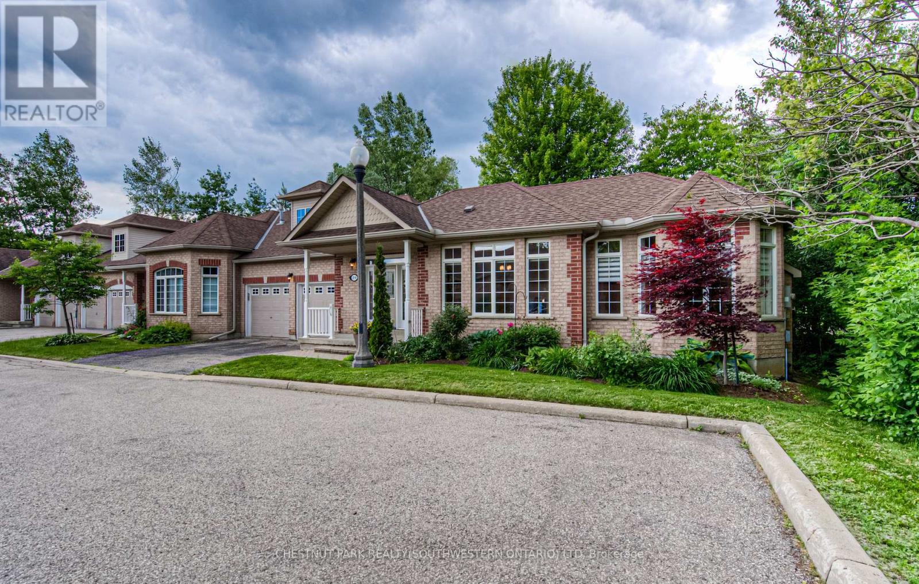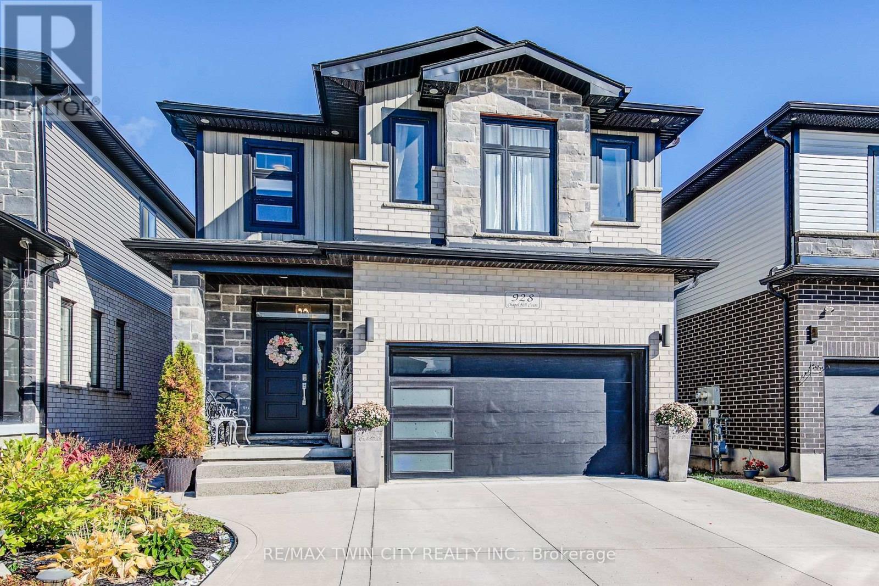- Houseful
- ON
- Kitchener
- Doon South
- 305 Pine Valley Dr
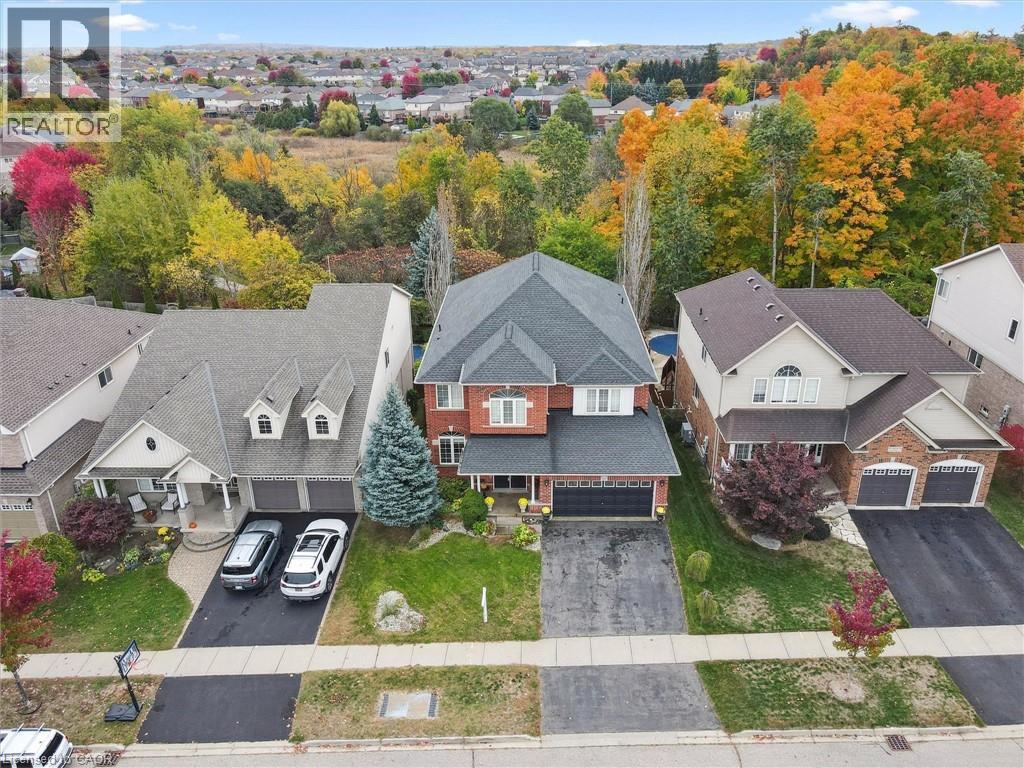
Highlights
Description
- Home value ($/Sqft)$335/Sqft
- Time on Housefulnew 4 hours
- Property typeSingle family
- Style2 level
- Neighbourhood
- Median school Score
- Year built2005
- Mortgage payment
Welcome to this beautifully maintained 5 Bedrooms-4 baths, 2 offices home in Kitchener’s sought-after Doon South neighborhood—just minutes from Conestoga College, the scenic trails of Doon Creek Natural Area, and quick access to Highway 401. From the covered front porch, you’re welcomed into a bright and well-designed main floor that balances open-concept living with defined spaces for family life. The formal living room at the front of the home offers a peaceful spot to unwind, while the separate dining room provides an elegant setting for entertaining. The kitchen features rich cabinetry, granite counters, stainless-steel appliances, a central island, and a stylish backsplash—flowing into a breakfast area overlooking the backyard. A cozy family room with a gas fireplace completes the main level, creating a warm and inviting atmosphere for everyday living. Upstairs, the spacious primary bedroom serves as a relaxing retreat with a walk-in closet and private ensuite bath, while the additional 4 bedrooms are perfect for kids, guests, or a home office. The walk-out lower level opens directly to a stunning backyard oasis designed for relaxation and entertainment. Enjoy the elevated deck with glass railings, multiple seating and dining zones, and a hot tub for year-round enjoyment. Steps lead down to a fully fenced yard featuring an in-ground heated salt water pool, and mature trees offering natural privacy. House has 2 sets of stairs going to upper level. Located close to schools, and trails that wind through this vibrant community, this home offers the perfect blend of comfort, lifestyle, and convenience for the modern family. (id:63267)
Home overview
- Cooling Central air conditioning
- Heat source Natural gas
- Heat type Forced air
- Sewer/ septic Municipal sewage system
- # total stories 2
- # parking spaces 4
- Has garage (y/n) Yes
- # full baths 3
- # half baths 1
- # total bathrooms 4.0
- # of above grade bedrooms 5
- Has fireplace (y/n) Yes
- Subdivision 335 - pioneer park/doon/wyldwoods
- Lot size (acres) 0.0
- Building size 3886
- Listing # 40780509
- Property sub type Single family residence
- Status Active
- Bedroom 4.064m X 3.429m
Level: 2nd - Primary bedroom 5.867m X 4.445m
Level: 2nd - Bathroom (# of pieces - 5) 3.277m X 4.597m
Level: 2nd - Bathroom (# of pieces - 4) 2.489m X 1.626m
Level: 2nd - Bedroom 4.089m X 3.429m
Level: 2nd - Bathroom (# of pieces - 5) 3.277m X 3.023m
Level: 2nd - Bedroom 5.004m X 4.039m
Level: 2nd - Den 3.2m X 2.591m
Level: 2nd - Bedroom 5.156m X 3.404m
Level: 2nd - Dining room 6.147m X 4.674m
Level: Main - Office 3.302m X 3.302m
Level: Main - Bathroom (# of pieces - 2) 1.372m X 2.007m
Level: Main - Laundry 4.775m X 4.14m
Level: Main - Breakfast room 4.775m X 3.073m
Level: Main - Living room 3.937m X 4.724m
Level: Main - Family room 5.867m X 4.267m
Level: Main - Kitchen 4.775m X 4.14m
Level: Main
- Listing source url Https://www.realtor.ca/real-estate/29015261/305-pine-valley-drive-kitchener
- Listing type identifier Idx

$-3,467
/ Month

