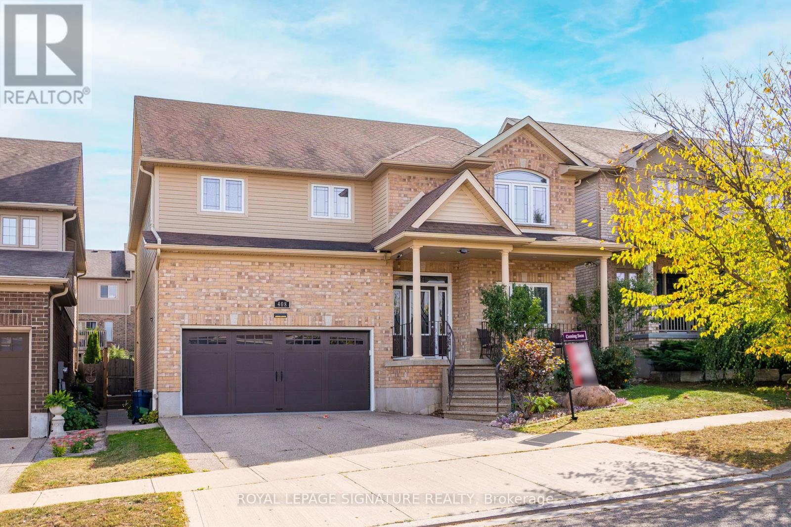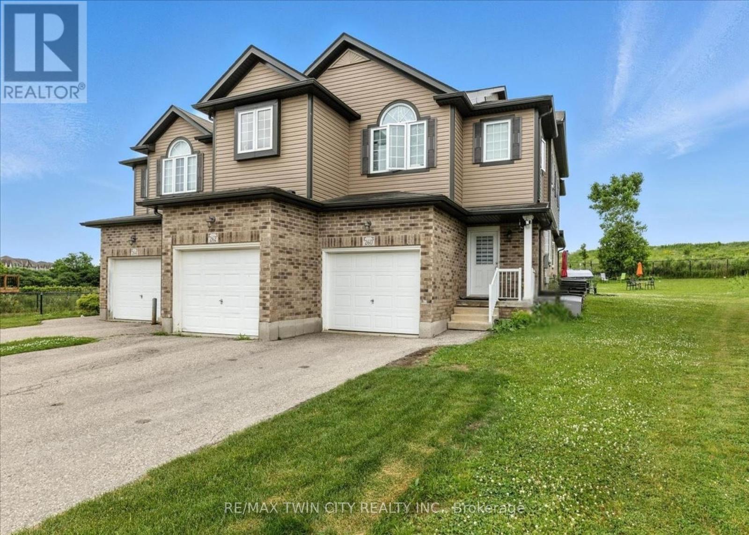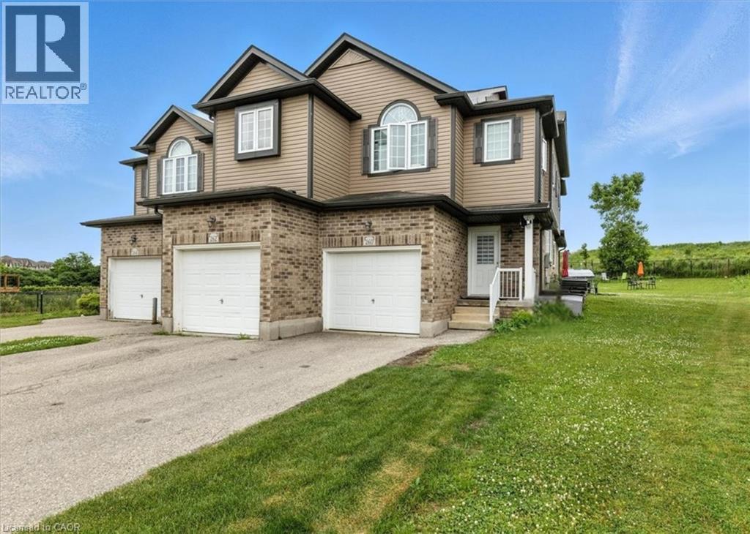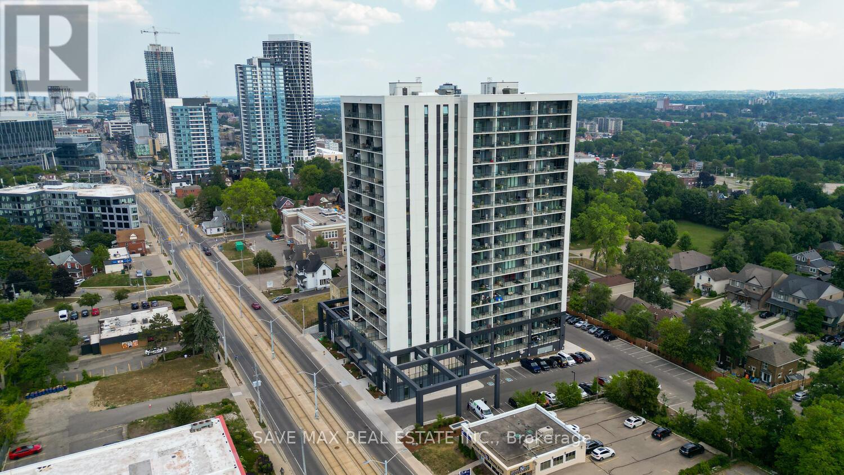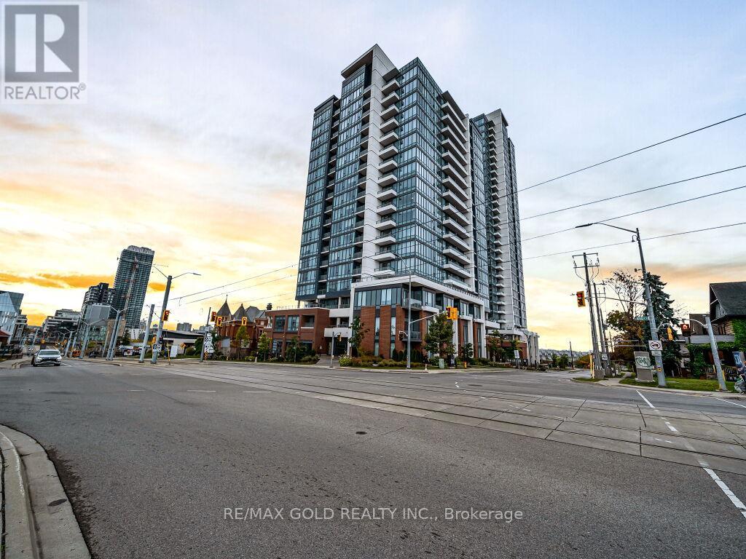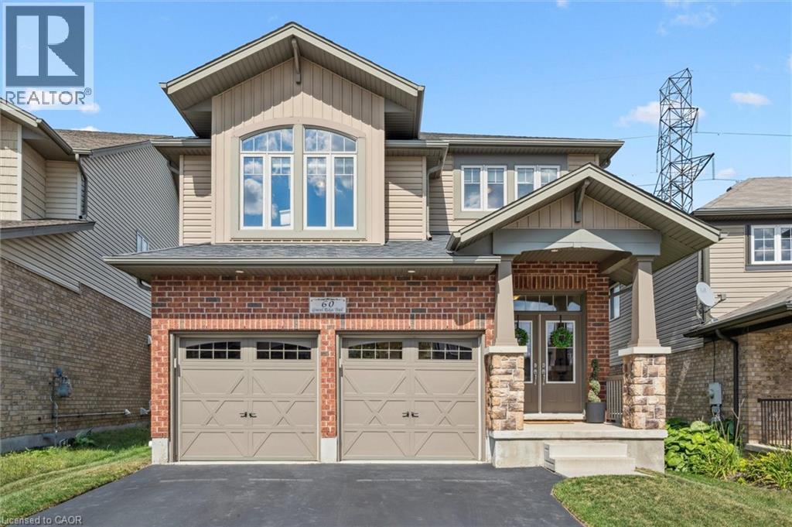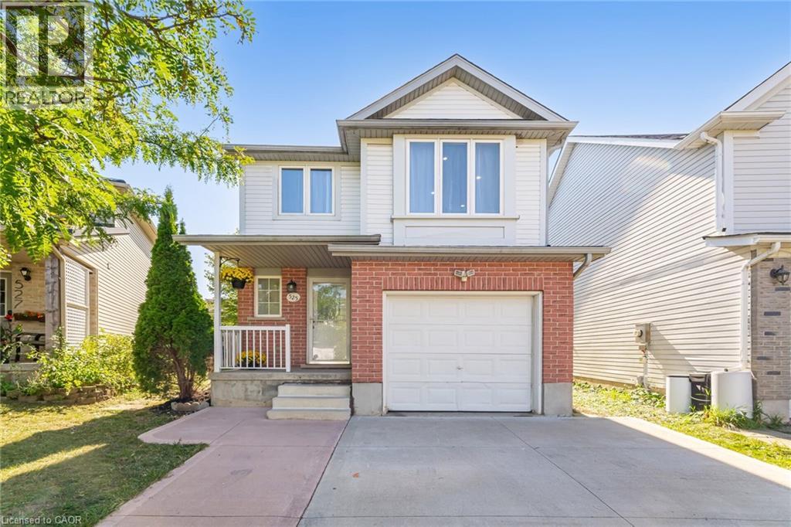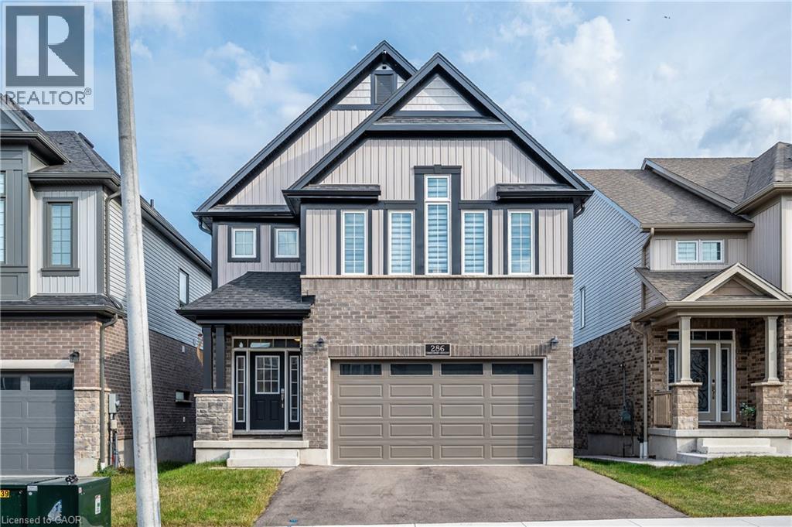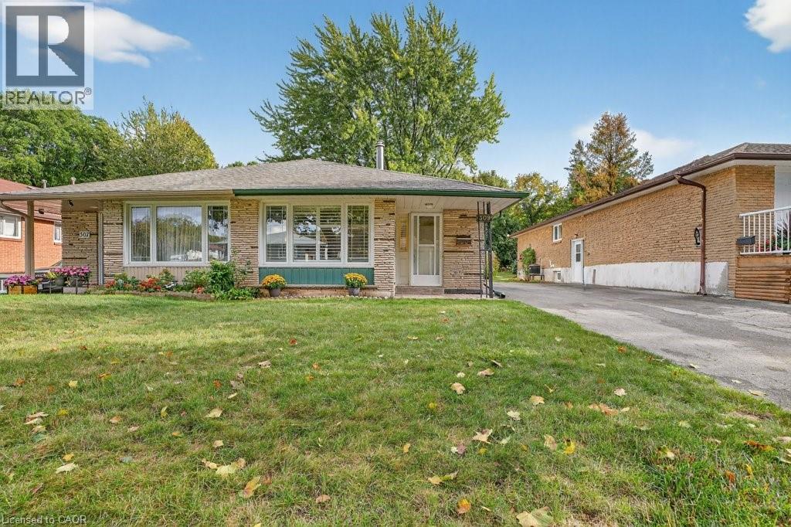
Highlights
Description
- Home value ($/Sqft)$271/Sqft
- Time on Housefulnew 6 hours
- Property typeSingle family
- Median school Score
- Year built1970
- Mortgage payment
Welcome to Westmount! This 3-bedroom, 2-bath back-split semi is packed with potential and ready for your ideas. Nestled in a mature, family-friendly neighborhood a stone's throw to Westmount Golf & Country Club and the edge of uptown Waterloo , this home offers a great opportunity to get into a sought-after area! The bright, functional layout offers plenty of room for everyone to enjoy their own space. The eat-in kitchen provides a fantastic starting point for your ideas — whether you’re looking to update finishes or expand to create the kitchen of your dreams. Just off the kitchen, you’ll find a separate dining room with clear sightlines to the spacious living room, where a beautiful gas stove adds warmth and charm — perfect for cozy family gatherings or entertaining friends. The finished lower level adds valuable living space, perfect for a cozy family room, home office, or hobby area. Large, fully-fenced backyard is perfect for kids and pets to play safely. A beautiful, mature tree offers shade and plenty of imagination-fuel — think tree forts, swings, or lazy summer afternoons under the branches. Surrounded by friendly neighbors and established homes, you’ll enjoy a welcoming community vibe with easy access to schools, parks, shopping, and transit. Whether you’re a first-time buyer, young family, or downsizer, this home is your chance to build equity and create the space you’ve always wanted. Bring your vision — the possibilities are endless! (id:63267)
Home overview
- Cooling Central air conditioning
- Heat source Natural gas
- Heat type Forced air
- Sewer/ septic Municipal sewage system
- Fencing Fence
- # parking spaces 3
- # full baths 1
- # half baths 1
- # total bathrooms 2.0
- # of above grade bedrooms 3
- Has fireplace (y/n) Yes
- Subdivision 415 - uptown waterloo/westmount
- Directions 1600705
- Lot size (acres) 0.0
- Building size 1845
- Listing # 40773788
- Property sub type Single family residence
- Status Active
- Bathroom (# of pieces - 4) 3.2m X 1.549m
Level: 2nd - Bedroom 3.15m X 3.099m
Level: 2nd - Bedroom 3.835m X 2.616m
Level: 2nd - Primary bedroom 4.902m X 3.099m
Level: 2nd - Storage 3.378m X 2.642m
Level: Basement - Bathroom (# of pieces - 2) 1.473m X 1.422m
Level: Basement - Utility 3.607m X 2.642m
Level: Basement - Recreational room 7.518m X 2.946m
Level: Basement - Storage 1.524m X 0.991m
Level: Basement - Dining room 3.175m X 2.591m
Level: Main - Living room 6.147m X 3.251m
Level: Main - Breakfast room 3.099m X 2.311m
Level: Main - Kitchen 3.048m X 2.972m
Level: Main
- Listing source url Https://www.realtor.ca/real-estate/28917354/309-westwood-drive-kitchener
- Listing type identifier Idx

$-1,333
/ Month

