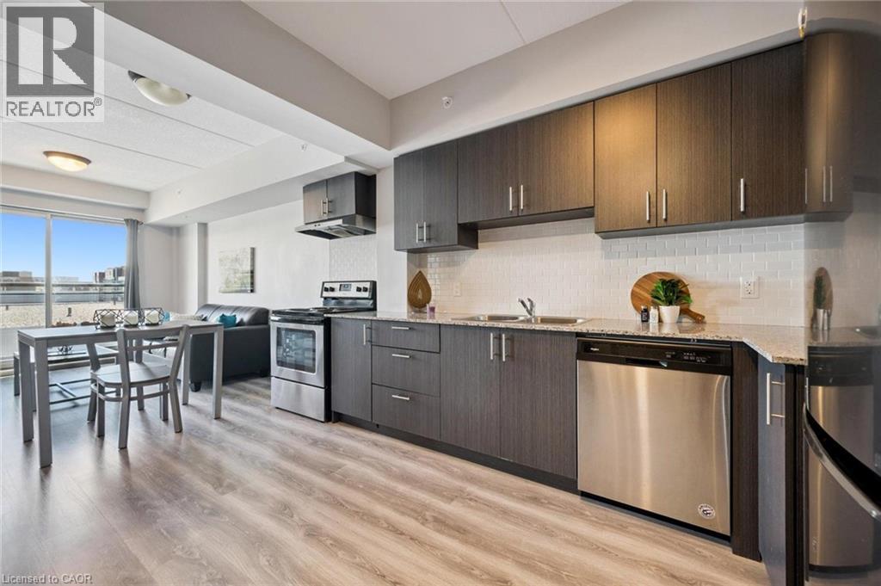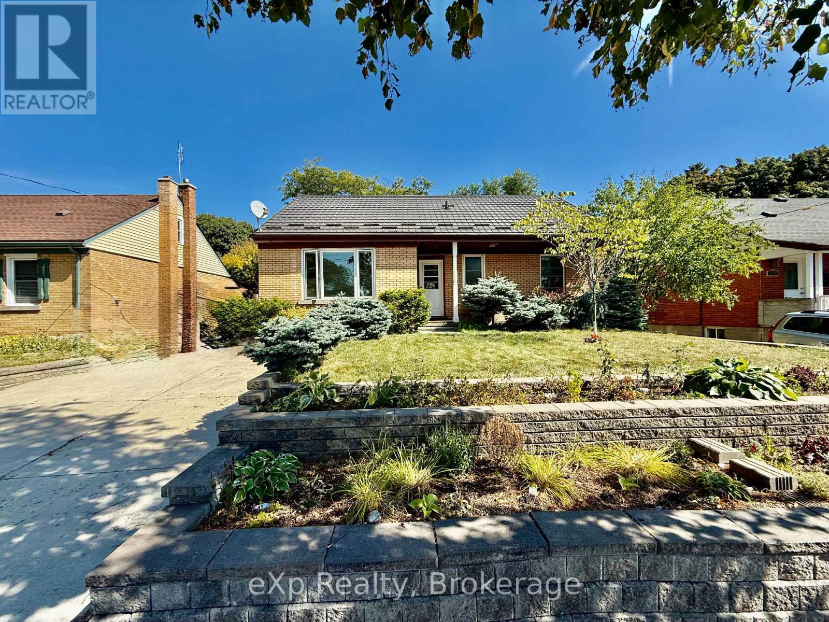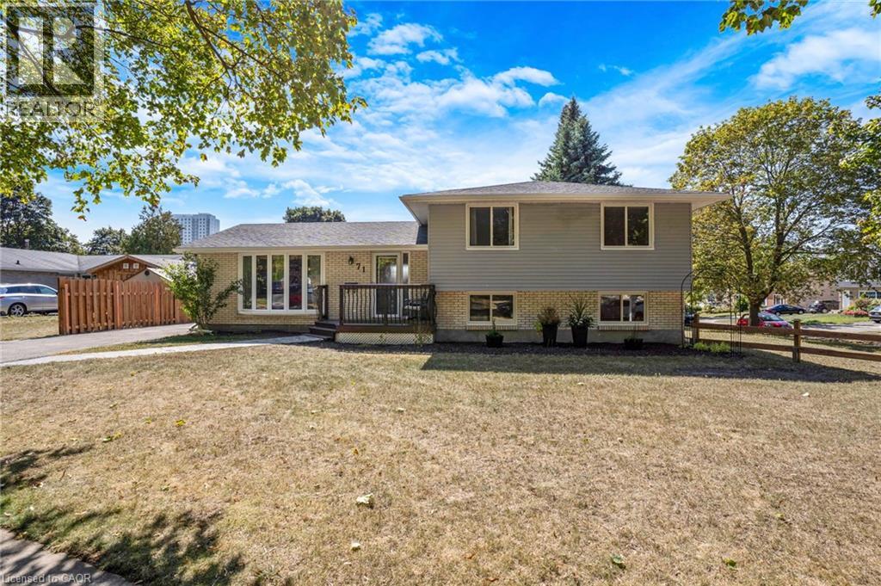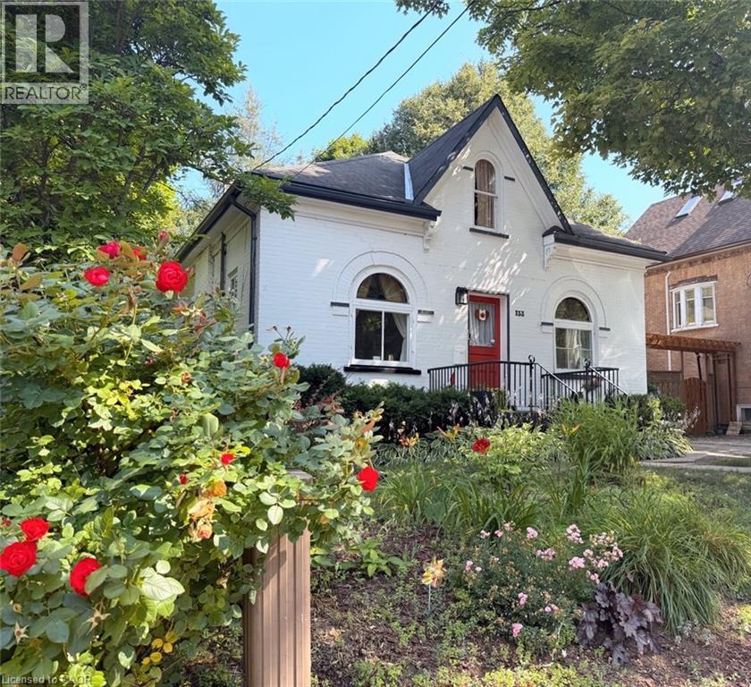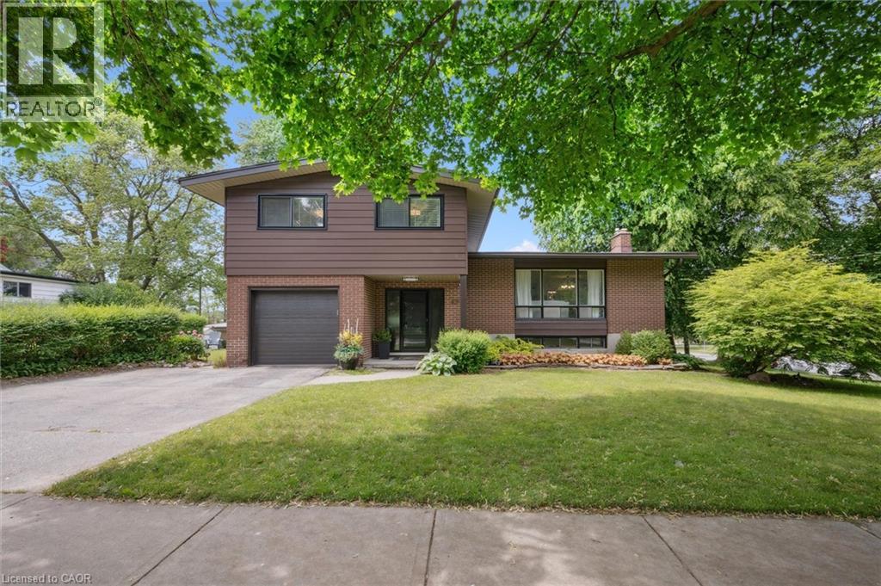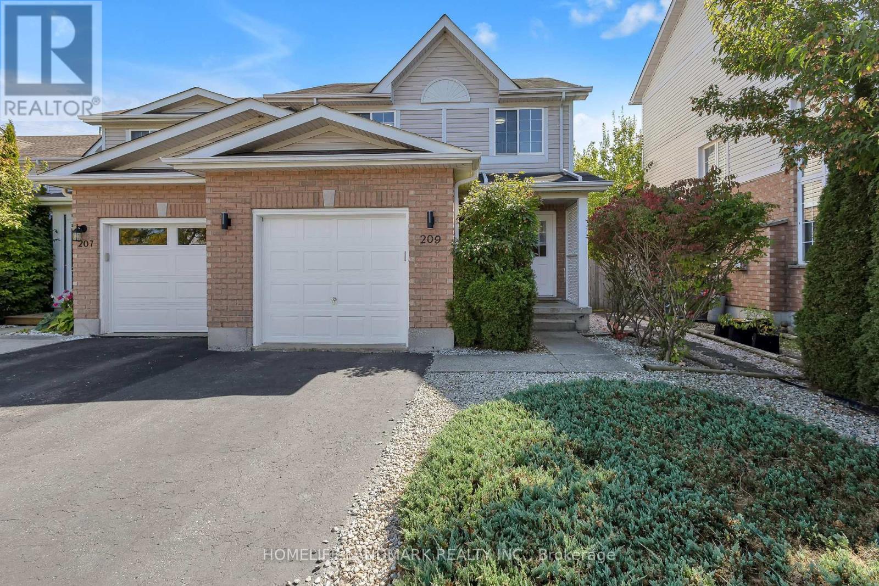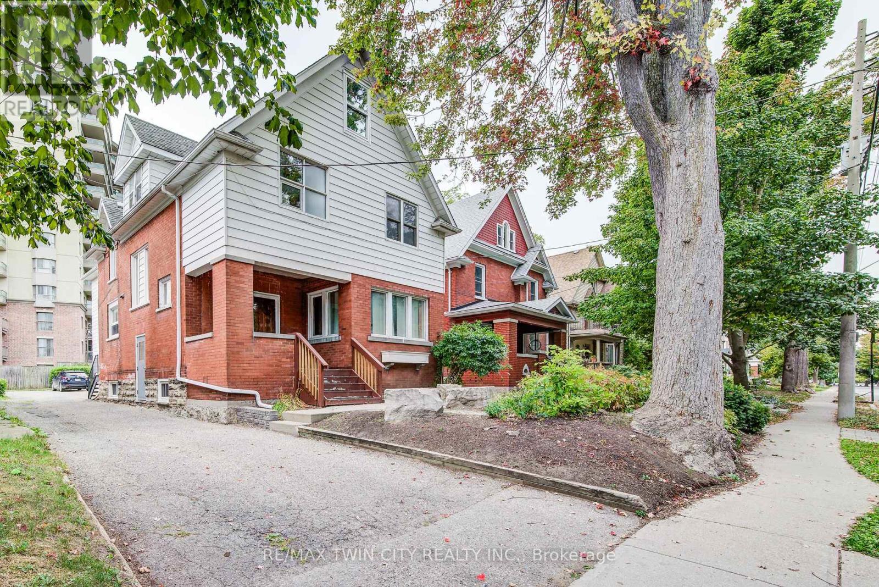- Houseful
- ON
- Kitchener
- Bridgeport
- 31 Coopershawk St
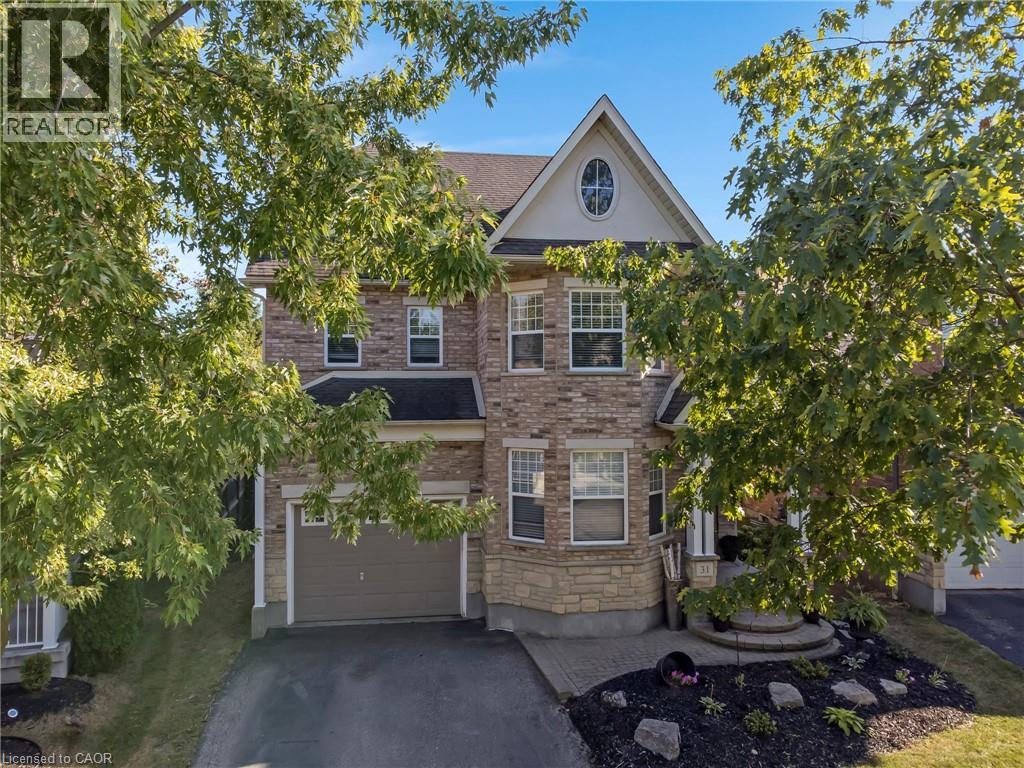
Highlights
Description
- Home value ($/Sqft)$295/Sqft
- Time on Housefulnew 2 hours
- Property typeSingle family
- Neighbourhood
- Median school Score
- Lot size6,055 Sqft
- Year built2003
- Mortgage payment
This stunning 3-bedroom, 3 ½-bathroom home with a 1.5-car garage offers a spacious layout filled with natural light & thoughtful updates. The main floor welcomes you with a vaulted entryway & double coat closet. This leads to a formal dining room that could serve as an office, a kitchen with a large island, gas stove, & built-in microwave, & an eat-in dining area with skylights, vaulted ceiling, & access to the backyard patio & pergola. The living room has high ceilings, California shutters, & a cozy gas fireplace. A powder room & a mud/laundry room with sink & extra storage complete this floor. Upstairs, the primary suite includes a walk-in closet & a 5-piece ensuite with dual sinks, glass shower, & soaker tub. There are 2 additional bedrooms, one of which has a vaulted ceiling. An additional den or office space overlooks the staircase. On the 3rd floor, you’ll find a massive bonus room with its own balcony & plenty of natural light, ideal for a games room, rec-room, or private living area. The finished basement offers a rec-room with custom wainscoting and built-in cabinets, a bar with wine fridge, keg fridge, sink, & rough-in for a dishwasher, as well as a 3-piece bathroom with heated floors. A basement office or large storage room adds even more versatility. The backyard is a true outdoor retreat. It has a pergola featuring a built-in gas BBQ, fridge, & TV mount, while the pool provides the perfect spot to relax. A shed offers extra storage & houses the pool equipment, & an irrigation system keeps the gardens low maintenance. There is plenty of space to entertain and for kids & pets to play. Located close to shopping, universities, parks, & scenic trails. With quick access to the highway, commuting is easy, while the surrounding neighbourhood offers a peaceful, family-friendly environment. (id:63267)
Home overview
- Cooling Central air conditioning
- Heat source Natural gas
- Heat type Forced air
- Has pool (y/n) Yes
- Sewer/ septic Municipal sewage system
- # total stories 2
- Fencing Fence
- # parking spaces 4
- Has garage (y/n) Yes
- # full baths 3
- # half baths 1
- # total bathrooms 4.0
- # of above grade bedrooms 3
- Has fireplace (y/n) Yes
- Community features Quiet area
- Subdivision 120 - lexington/lincoln village
- Directions 1563756
- Lot dimensions 0.139
- Lot size (acres) 0.14
- Building size 4240
- Listing # 40770693
- Property sub type Single family residence
- Status Active
- Primary bedroom 5.817m X 4.623m
Level: 2nd - Bathroom (# of pieces - 5) Measurements not available
Level: 2nd - Bedroom 4.039m X 4.445m
Level: 2nd - Bedroom 3.099m X 4.115m
Level: 2nd - Bathroom (# of pieces - 4) Measurements not available
Level: 2nd - Bonus room 9.474m X 7.798m
Level: 3rd - Office 2.997m X 4.75m
Level: Basement - Recreational room 4.775m X 6.198m
Level: Basement - Utility 3.937m X 2.057m
Level: Basement - Bathroom (# of pieces - 3) Measurements not available
Level: Basement - Other 4.242m X 4.445m
Level: Basement - Kitchen 4.191m X 3.632m
Level: Main - Laundry 1.829m X 2.134m
Level: Main - Bathroom (# of pieces - 2) Measurements not available
Level: Main - Dining room 3.175m X 4.801m
Level: Main - Breakfast room 4.978m X 3.607m
Level: Main - Living room 4.928m X 4.521m
Level: Main
- Listing source url Https://www.realtor.ca/real-estate/28883123/31-coopershawk-street-kitchener
- Listing type identifier Idx

$-3,333
/ Month

