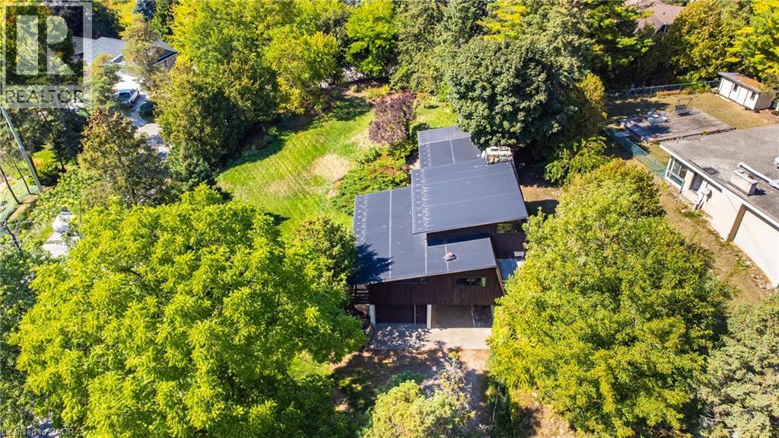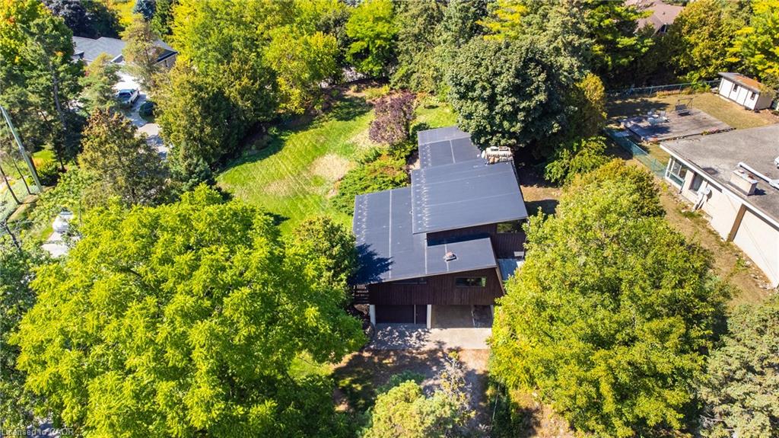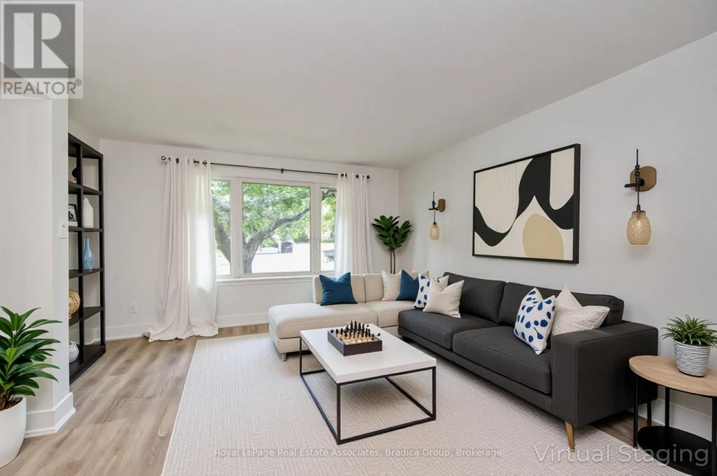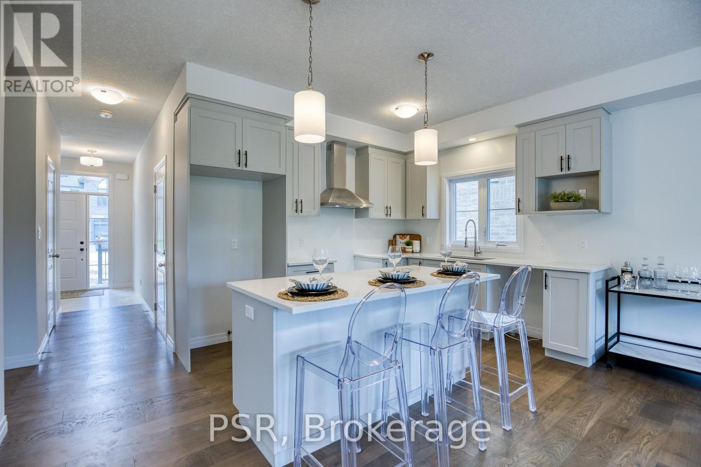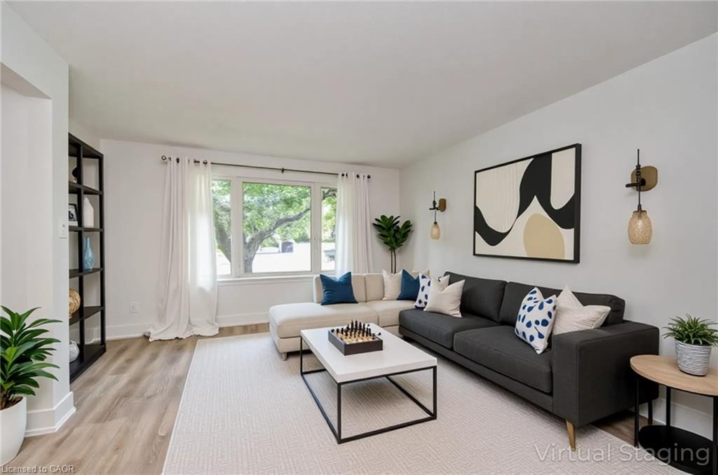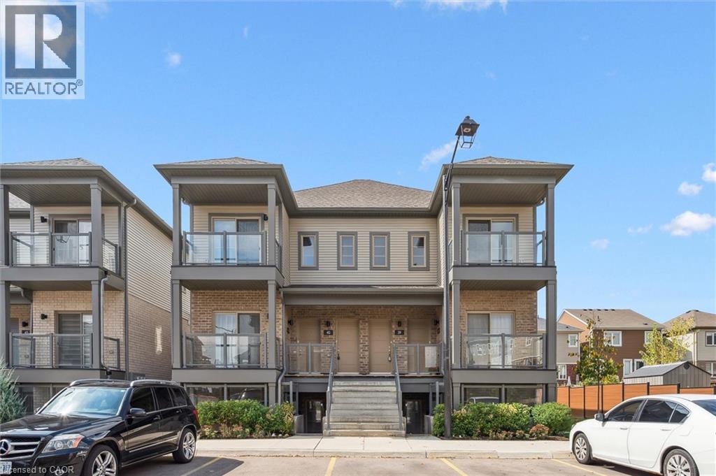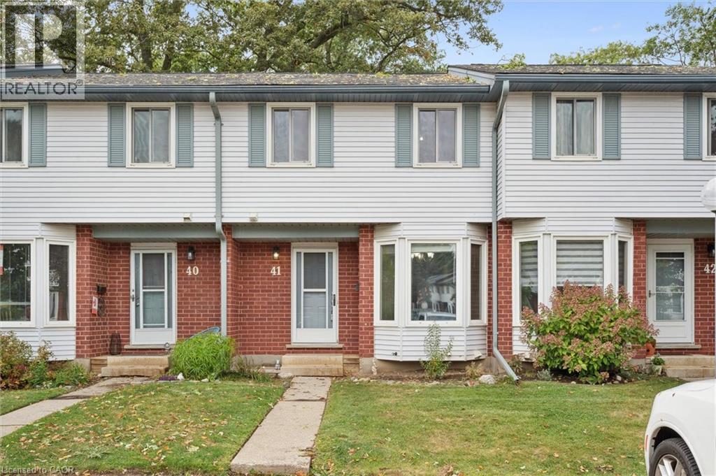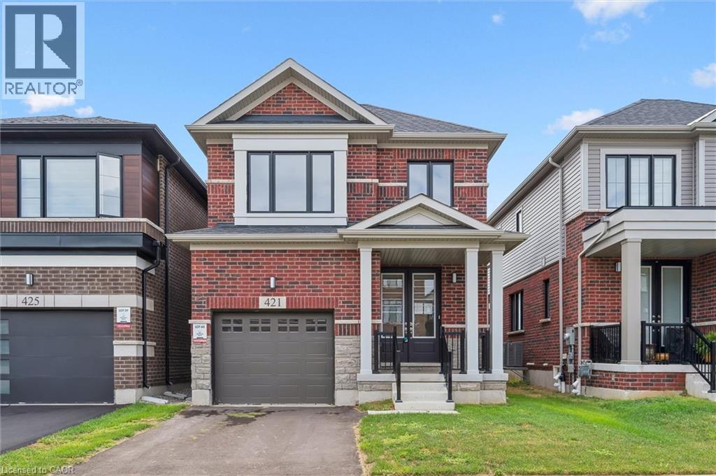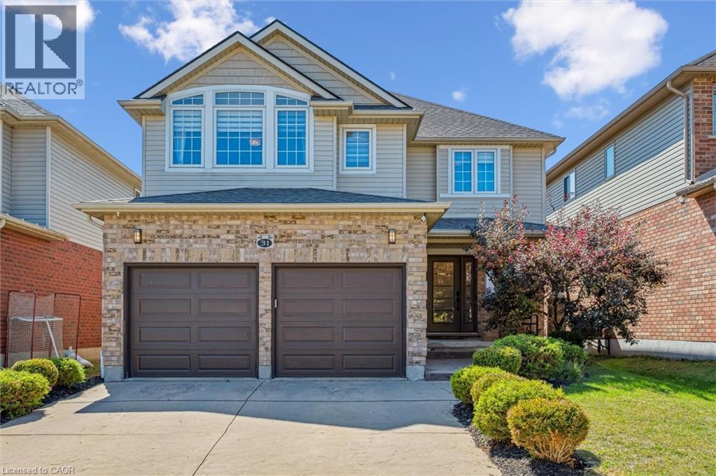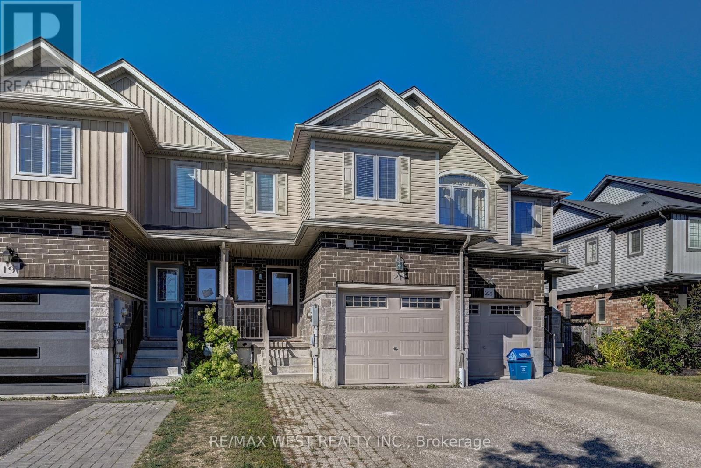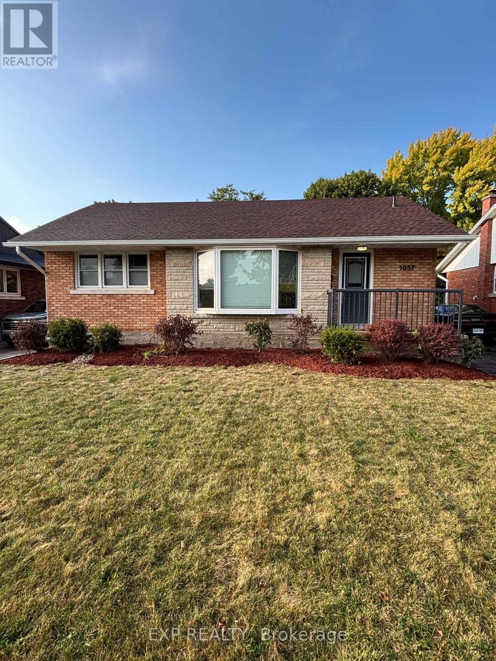- Houseful
- ON
- Kitchener
- Doon South
- 31 Cranbrook St
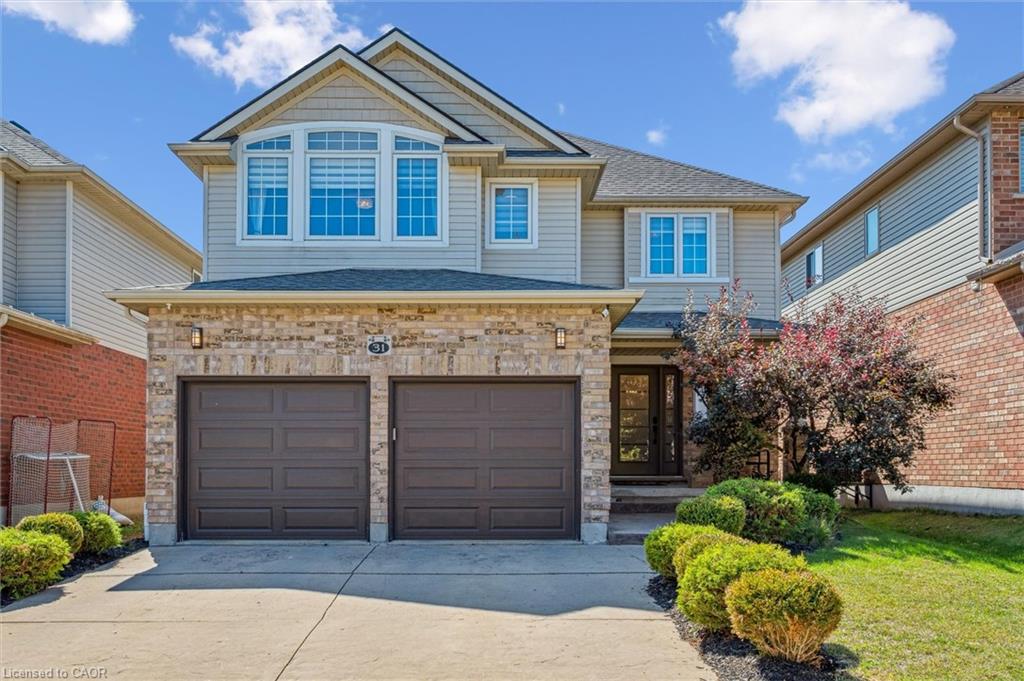
Highlights
Description
- Home value ($/Sqft)$378/Sqft
- Time on Housefulnew 5 hours
- Property typeResidential
- StyleTwo story
- Neighbourhood
- Median school Score
- Year built2006
- Garage spaces2
- Mortgage payment
Welcome Home - 31 Cranbrook St, Kitchener. Nestled on quiet street in the heart of Doon South, this house boasts pride of ownership both inside and outside. This beautiful house is in pristine, move-in ready condition, close to schools and trails, in the family-oriented Doon South. Renovated with modern design touches, the property features close to 3,000 sq. ft. of finished space, with 3 spacious bedrooms and 4 bathrooms, and a fully finished basement, that is ready for entertainment, study or exercise. The main level is a true showstopper – the entertainment ready living room with a 17 ft high ceiling, features a custom-made library wall with an electric fireplace. The open space design flows into the renovated kitchen, with modern stainless-steel appliances, granite countertops and an island with ample seating space. The main level also includes a formal dining area, a powder room and the mudroom with the washer/dryer. The second-floor features three spacious bedrooms, including the primary bedroom with walk-in closet, large and bright windows and 4 pc ensuite. The second floor continues with other two spacious bedrooms with large windows and 4 pc bathroom that features a double sink vanity with quartz countertop, and a large shower with tub. The second-floor hallway opens to the below, showcasing the beautiful library wall unit and the living room. The basement is fully finished with a full bathroom, and is ready for entertainment, exercise or just relax for a movie night with the family. Outside – the backyard is spacious for gathering with friends and family and has a newly updated deck with modern finishes and features the seating area and the BBQ spot. This house is ready for a new family! Don’t miss this great opportunity in one of the most family-oriented neighbourhoods in Kitchener.
Home overview
- Cooling Central air
- Heat type Forced air, natural gas
- Pets allowed (y/n) No
- Sewer/ septic Sewer (municipal)
- Construction materials Brick, concrete, shingle siding, vinyl siding
- Foundation Poured concrete
- Roof Asphalt shing
- Other structures Shed(s)
- # garage spaces 2
- # parking spaces 4
- Has garage (y/n) Yes
- Parking desc Attached garage, garage door opener, asphalt
- # full baths 3
- # half baths 1
- # total bathrooms 4.0
- # of above grade bedrooms 3
- # of rooms 16
- Appliances Water heater, water softener, dishwasher, dryer, gas stove, range hood, refrigerator, washer
- Has fireplace (y/n) Yes
- Interior features Central vacuum
- County Waterloo
- Area 3 - kitchener west
- Water source Municipal-metered
- Zoning description Res-4
- Directions Ca7710
- Elementary school Groh public, doon public
- High school Huron heights
- Lot desc Urban, public transit, schools, trails
- Lot dimensions 40 x 118
- Approx lot size (range) 0 - 0.5
- Basement information Full, finished
- Building size 2845
- Mls® # 40769463
- Property sub type Single family residence
- Status Active
- Virtual tour
- Tax year 2025
- Primary bedroom Primary bedroom with walk-in closet and ensuite
Level: 2nd - Bathroom Second bathroom - 4 pc
Level: 2nd - Bathroom 4-pc primary bathroom, with tub, shower and quartz double-sink
Level: 2nd - Other Walk-in closet in primary bedroom
Level: 2nd - Bedroom Third bedroom
Level: 2nd - Bedroom Second Bedroom
Level: 2nd - Bathroom Basement bathroom - 3pc
Level: Basement - Utility Utility room - access to furnace, ac, water heater, water softener
Level: Basement - Recreational room Basement - Rec Room
Level: Basement - Storage Extra storage
Level: Basement - Foyer Entrance/Foyer
Level: Main - Living room Open to above living room with built in library wall unit
Level: Main - Dining room Main
Level: Main - Kitchen Kitchen with Island and granite countertop
Level: Main - Bathroom Main Level Powder Room
Level: Main - Laundry Mudroom Laundry with washer/dryer and sink.
Level: Main
- Listing type identifier Idx

$-2,867
/ Month

