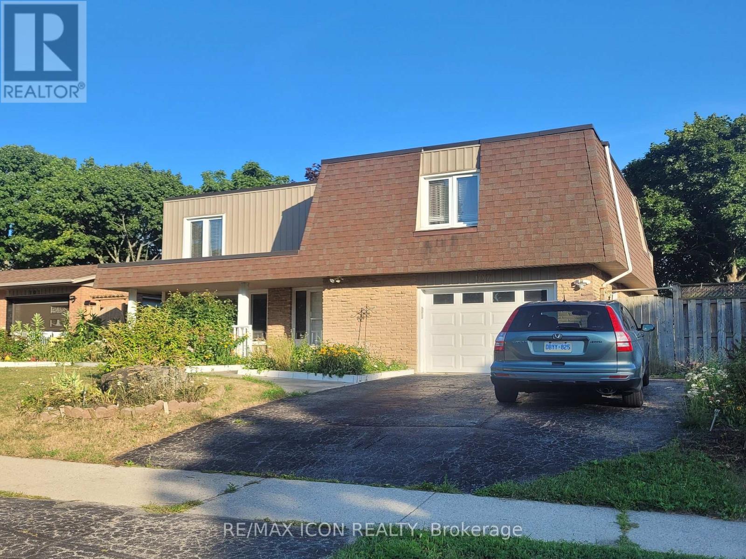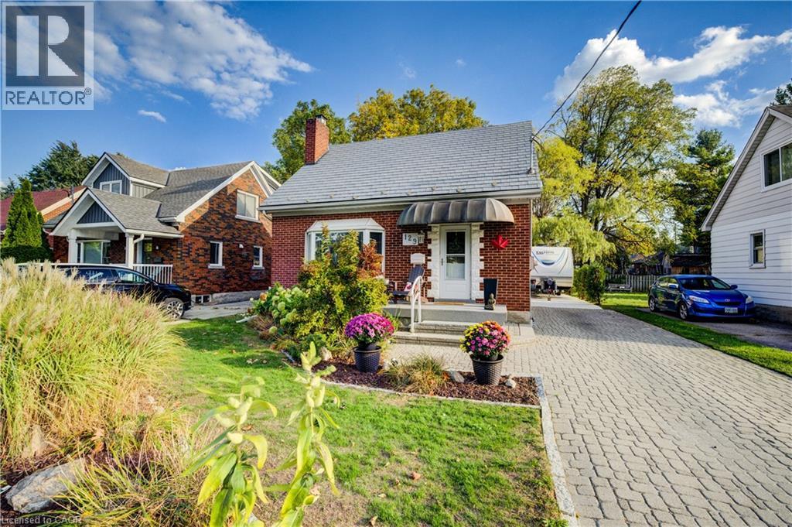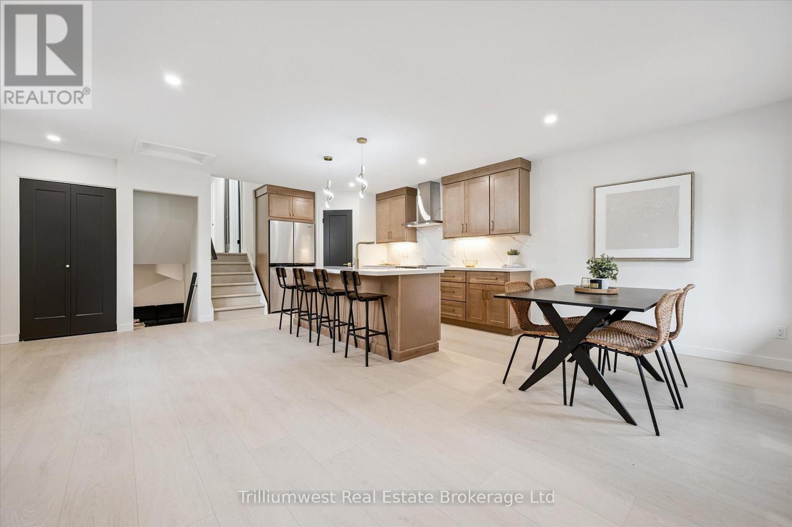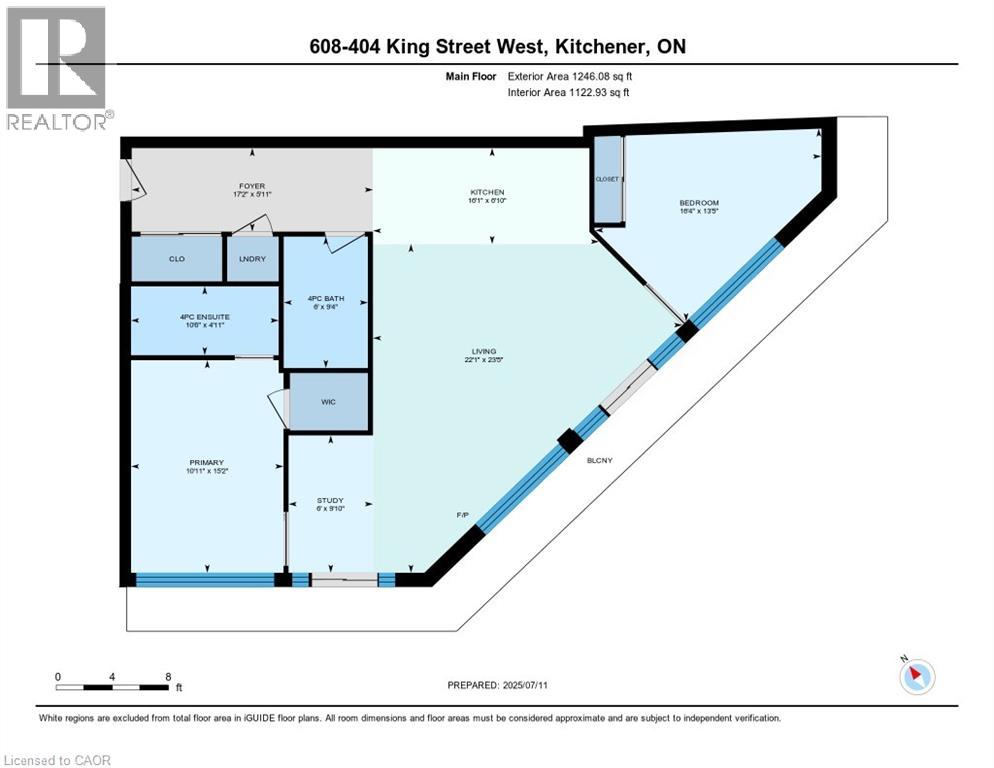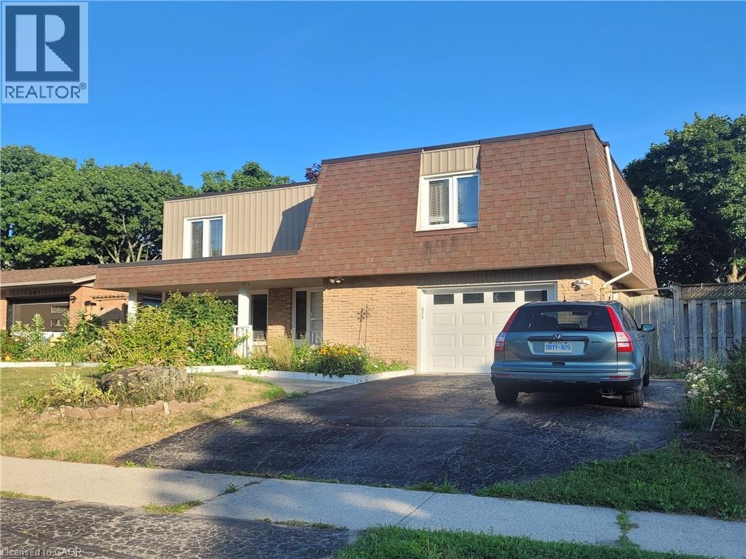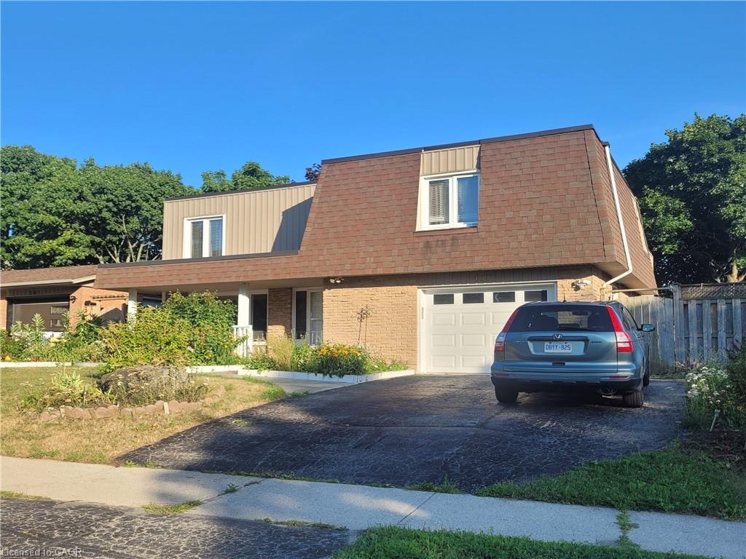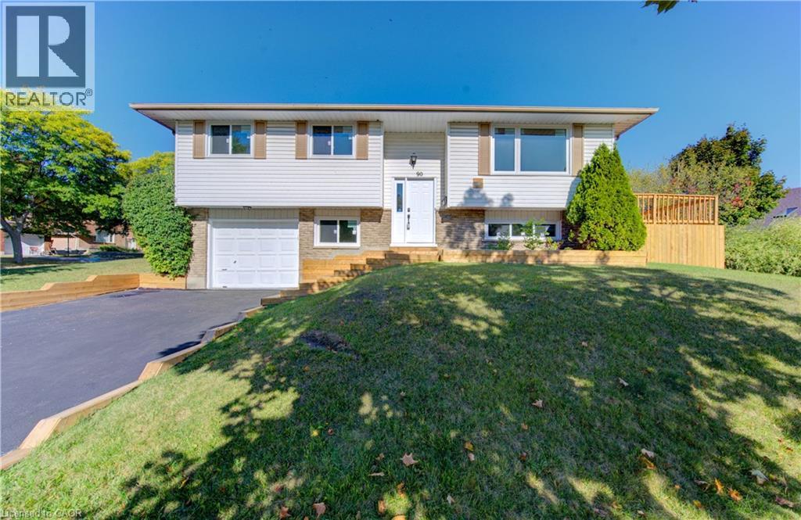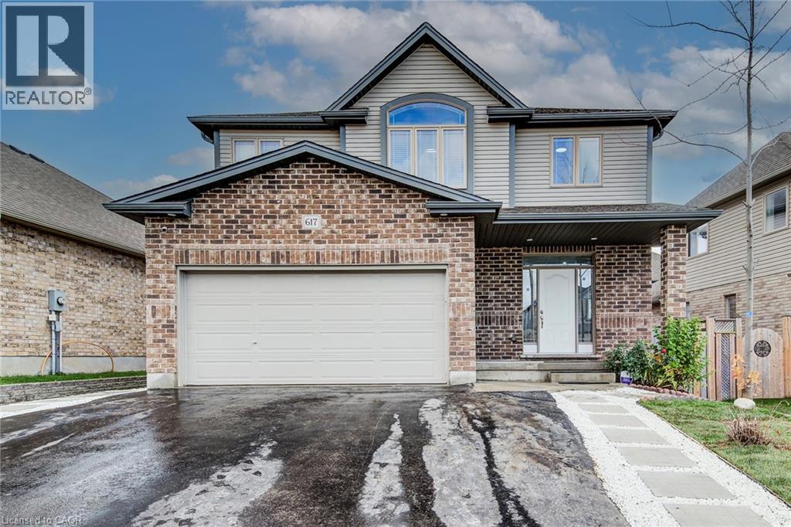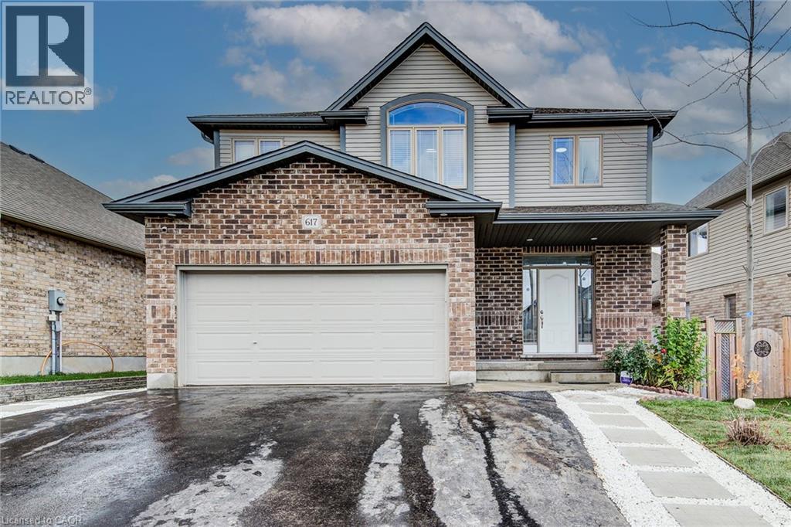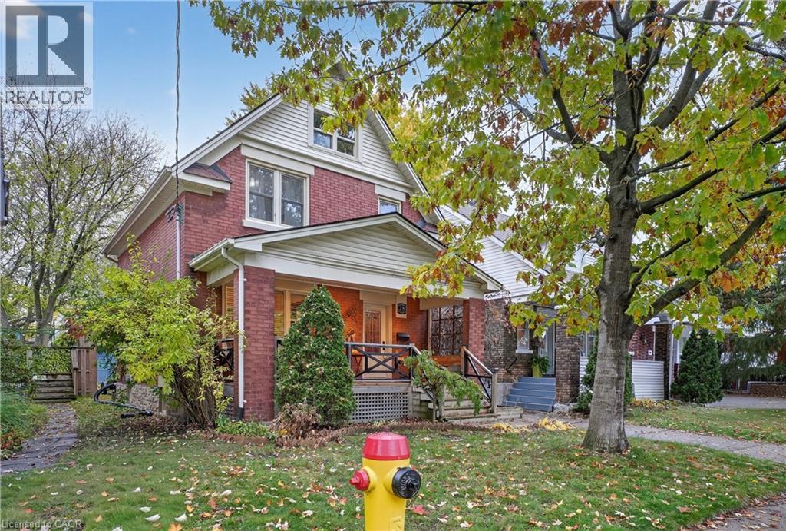- Houseful
- ON
- Kitchener
- Forest Heights
- 315 Westheights Dr
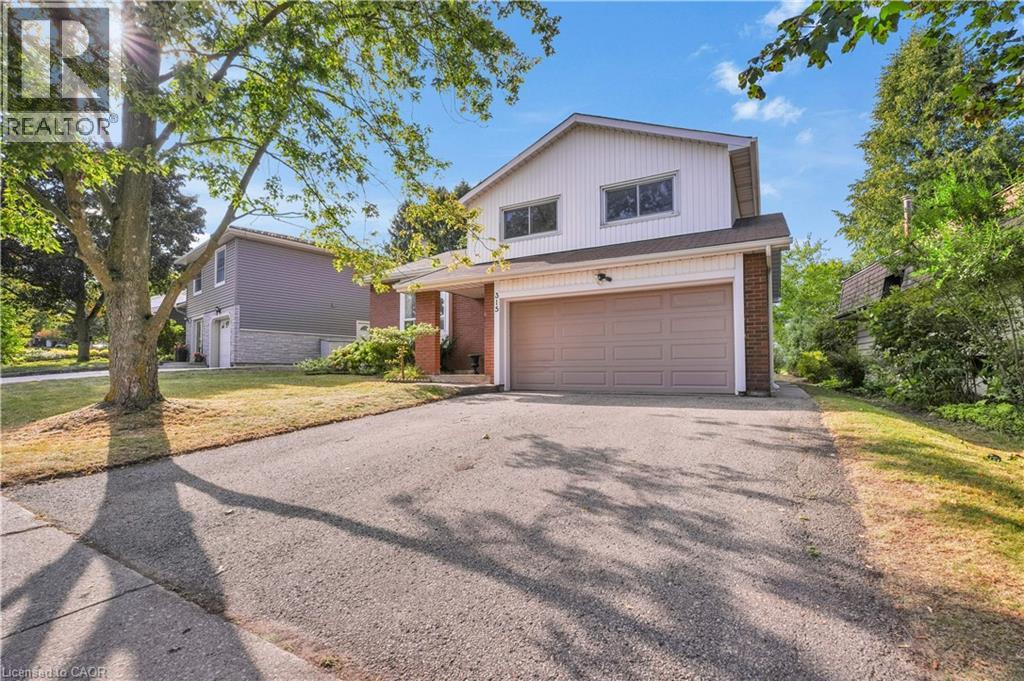
315 Westheights Dr
315 Westheights Dr
Highlights
Description
- Home value ($/Sqft)$283/Sqft
- Time on Houseful37 days
- Property typeSingle family
- Neighbourhood
- Median school Score
- Mortgage payment
Welcome to this spacious 4-bedroom, 3-bathroom side split in the highly sought-after Forest Heights neighbourhood. Filled with potential, imagine your family living here. Boasting over 2,000 sq. ft. of living space, this home offers plenty of space for everyone. You will be sure to fall in love with the primary bedroom that includes a private ensuite and walk-in closet. The main floor features laundry for added convenience, anopen-concept kitchen with a new stove and dishwasher, and seamless flow between living and dining areas. Big, bright windows provide lots of natural light. Outside, you’ll love the privacy of having no neighbours and lots of greenery behind you, plus a double car garage and driveway parking. Forest Heights is known for its family-friendly atmosphere, excellent schools, parks, and easy access to shopping, highways, and trails. Central Air just replaced just a few weeks ago. This home has been loved by the current owners for more than 40 years. Don't miss out! (id:63267)
Home overview
- Cooling Central air conditioning
- Heat type Forced air
- Sewer/ septic Municipal sewage system
- # parking spaces 4
- Has garage (y/n) Yes
- # full baths 2
- # half baths 1
- # total bathrooms 3.0
- # of above grade bedrooms 4
- Subdivision 337 - forest heights
- Lot size (acres) 0.0
- Building size 2737
- Listing # 40773319
- Property sub type Single family residence
- Status Active
- Kitchen 5.182m X 2.87m
Level: 2nd - Dining room 3.023m X 3.124m
Level: 2nd - Bedroom 3.302m X 3.15m
Level: 3rd - Full bathroom 1.88m X 1.854m
Level: 3rd - Primary bedroom 3.759m X 3.962m
Level: 3rd - Bathroom (# of pieces - 4) 1.499m X 2.692m
Level: 3rd - Bedroom 3.302m X 3.15m
Level: 3rd - Bedroom 2.845m X 3.2m
Level: 3rd - Storage 3.404m X 2.743m
Level: Basement - Storage 1.321m X 3.581m
Level: Basement - Bonus room 6.401m X 5.842m
Level: Basement - Recreational room 4.801m X 9.525m
Level: Lower - Bathroom (# of pieces - 2) 1.626m X 1.372m
Level: Main - Living room 6.528m X 3.708m
Level: Main - Laundry 2.413m X 2.464m
Level: Main
- Listing source url Https://www.realtor.ca/real-estate/28912712/315-westheights-drive-kitchener
- Listing type identifier Idx

$-2,067
/ Month

