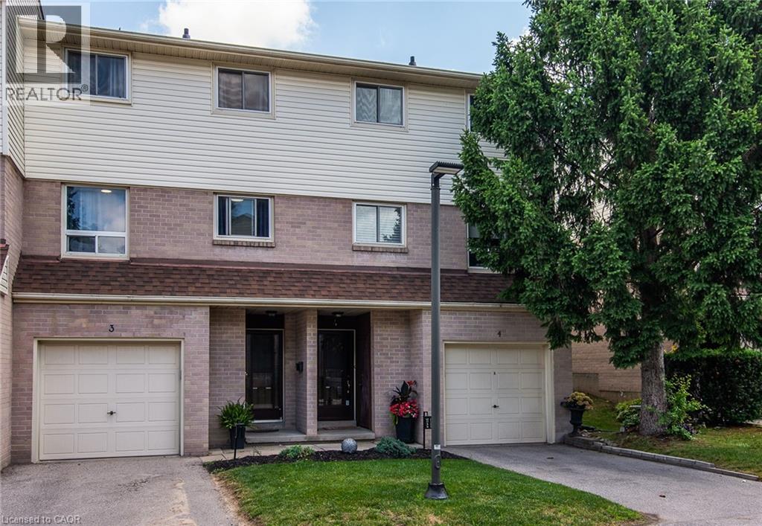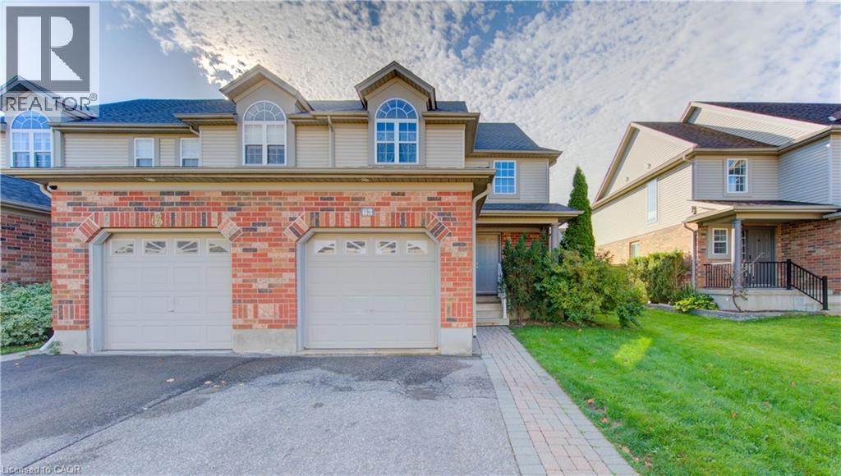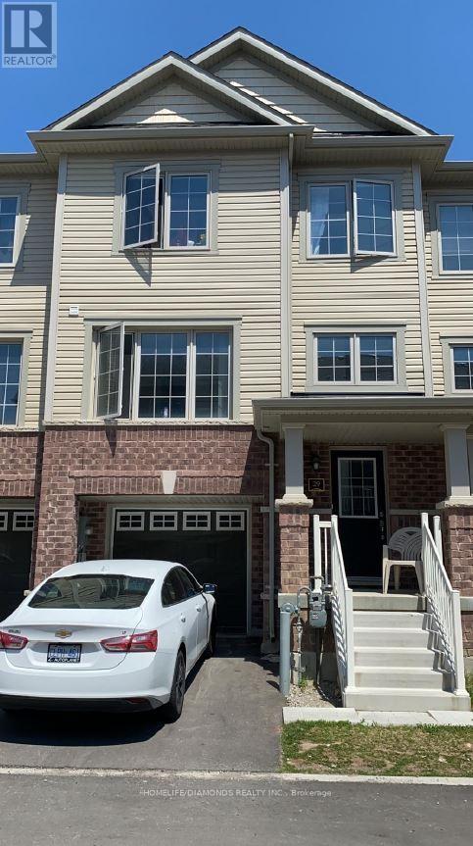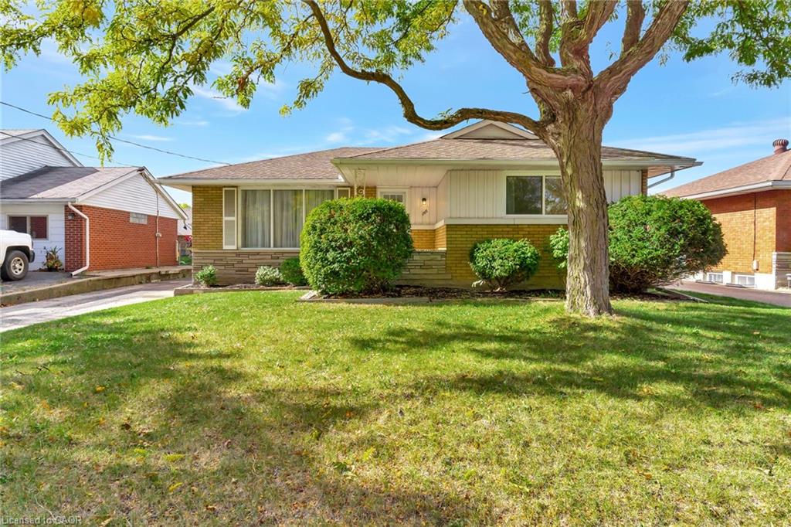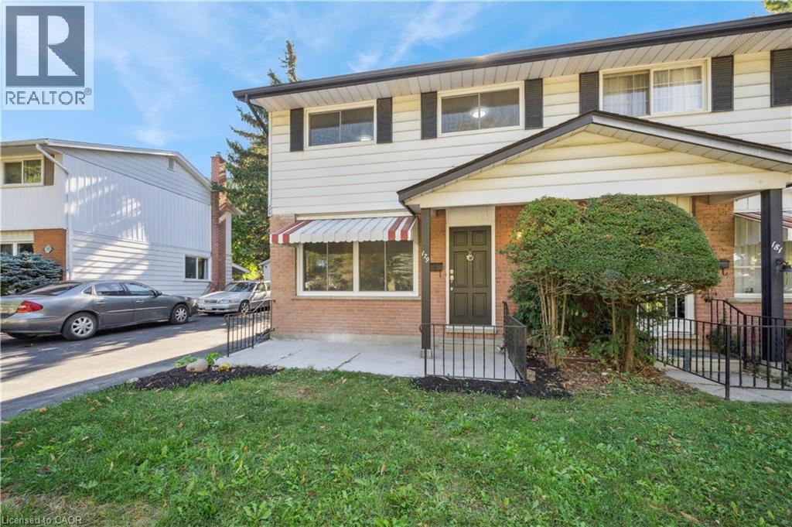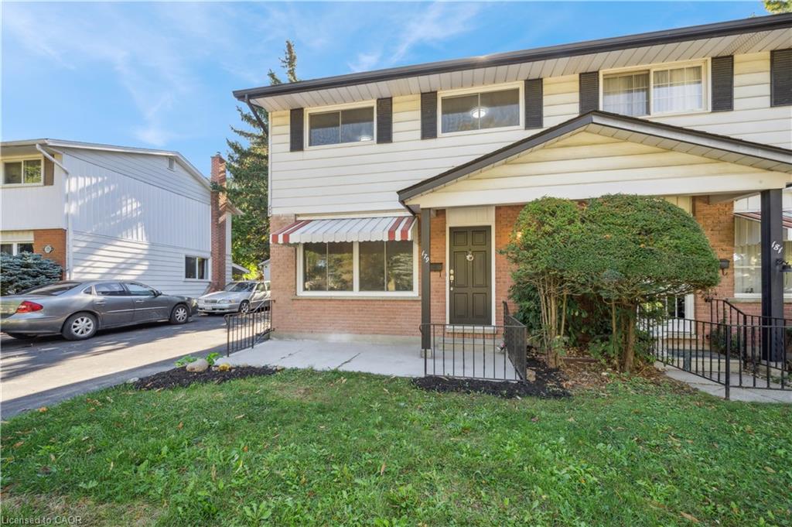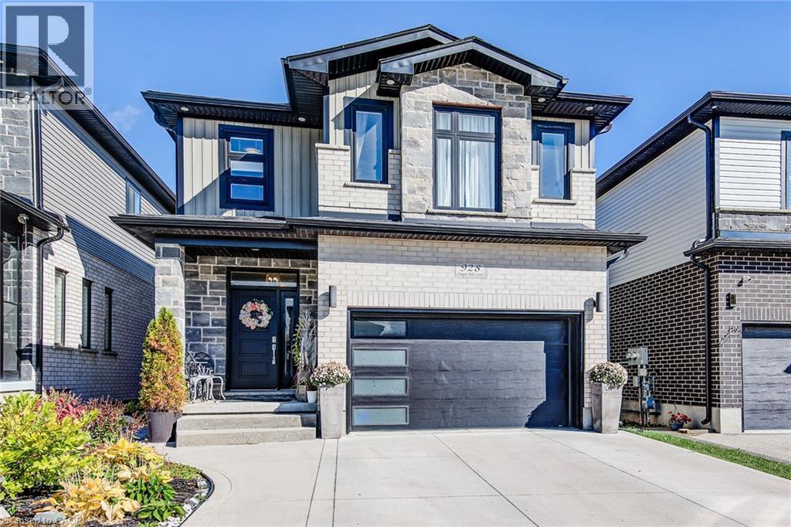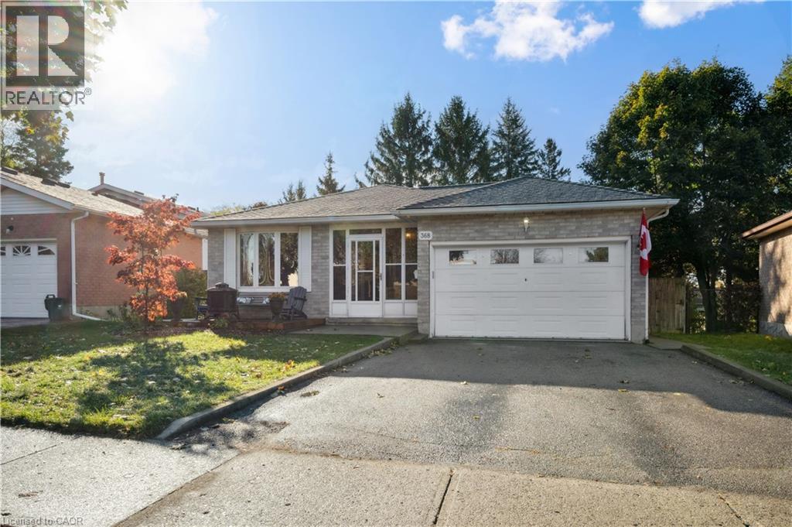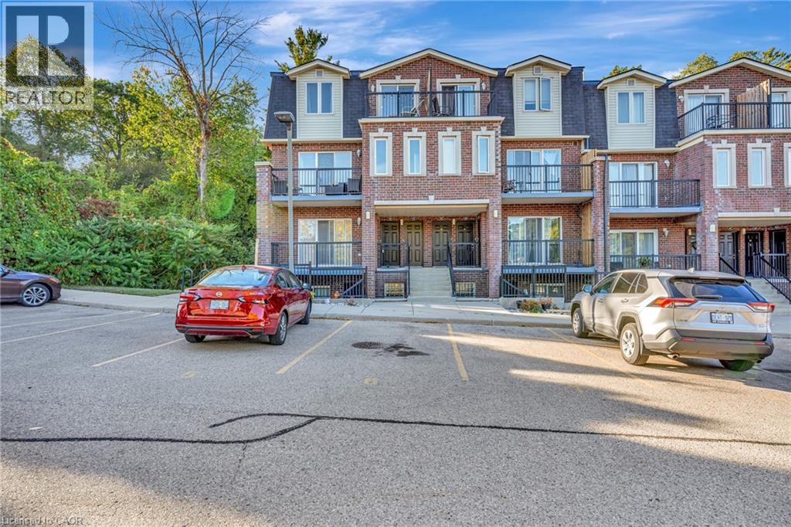- Houseful
- ON
- Kitchener
- Doon South
- 317 Blair Creek Dr
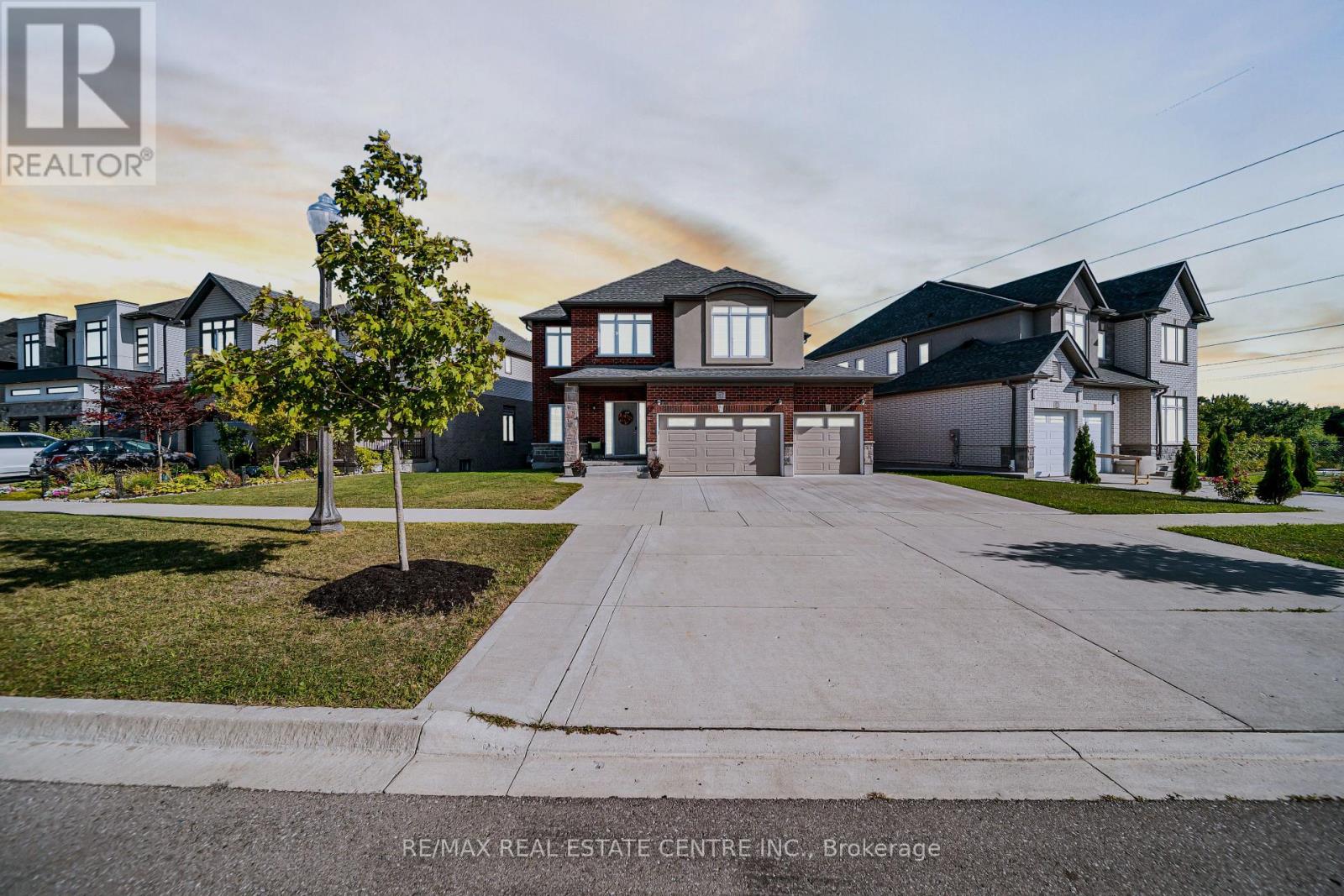
Highlights
Description
- Time on Houseful42 days
- Property typeSingle family
- Neighbourhood
- Median school Score
- Mortgage payment
Luxury Living Awaits at 317 Blair Creek Drive Kitcheners Most Coveted Address Welcome to 317 Blair Creek Drive, an executive residence nestled in one of Kitcheners most prestigious and sought-after neighborhoods. Ideally located just 2 minutes from Highway 401, this exceptional home by Grandview Homes offers the ultimate in upscale living, convenience, and privacy. Boasting a total of 6 bedrooms and 4.5 bathrooms, this meticulously designed home features 4 spacious bedrooms and 3.5 elegant baths across the main and upper levels. The fully legal walkout basement apartment includes 2 additional bedrooms, a full bath, and a private entrance, making it ideal for multigenerational living, guests, or executive rental income. With its abundant natural light and open layout, the lower level feels just like a main floor suite. The exterior is equally impressive, offering extensive parking for up to 11 vehiclesa rare and valuable luxury in this area. Step outside to an expansive 26' x 15' custom deck, the perfect outdoor retreat for upscale entertaining, al fresco dining, or quiet evenings under the stars with family and friends. Every element of this home has been carefully crafted to offer both functionality and refined living. (id:63267)
Home overview
- Cooling Central air conditioning
- Heat source Natural gas
- Heat type Forced air
- Sewer/ septic Sanitary sewer
- # total stories 2
- # parking spaces 9
- Has garage (y/n) Yes
- # full baths 4
- # half baths 1
- # total bathrooms 5.0
- # of above grade bedrooms 6
- Lot size (acres) 0.0
- Listing # X12389899
- Property sub type Single family residence
- Status Active
- Bedroom 6.05m X 4.85m
Level: 2nd - 3rd bedroom 3.66m X 5.05m
Level: 2nd - 4th bedroom 4.29m X 6.1m
Level: 2nd - 2nd bedroom 4.98m X 3.17m
Level: 2nd - Bedroom 3.51m X 3.21m
Level: Basement - Bedroom 4.29m X 3.86m
Level: Basement - Recreational room / games room 6.63m X 5.69m
Level: Basement - Living room 3.07m X 3.99m
Level: Main - Kitchen 3.2m X 4.7m
Level: Main - Family room 4.29m X 5.26m
Level: Main - Laundry 3.05m X 2.18m
Level: Main - Dining room 3.25m X 5.77m
Level: Main
- Listing source url Https://www.realtor.ca/real-estate/28832749/317-blair-creek-drive-kitchener
- Listing type identifier Idx

$-3,720
/ Month

