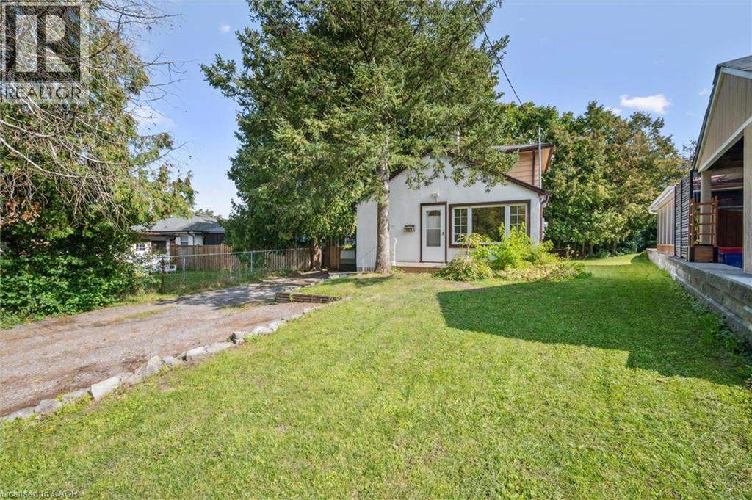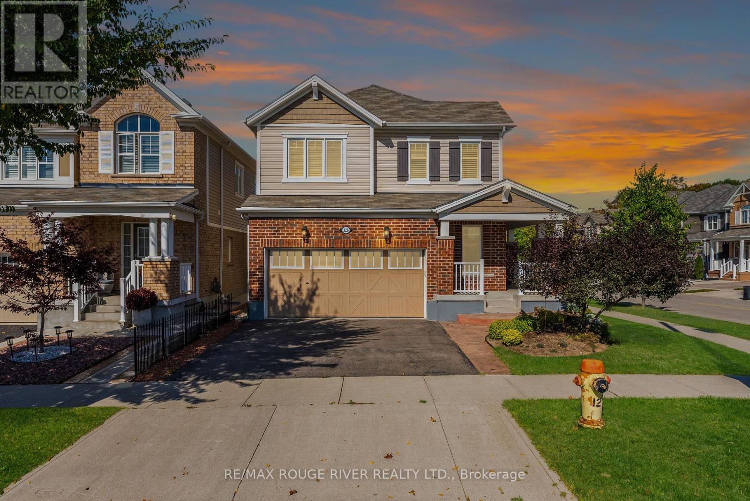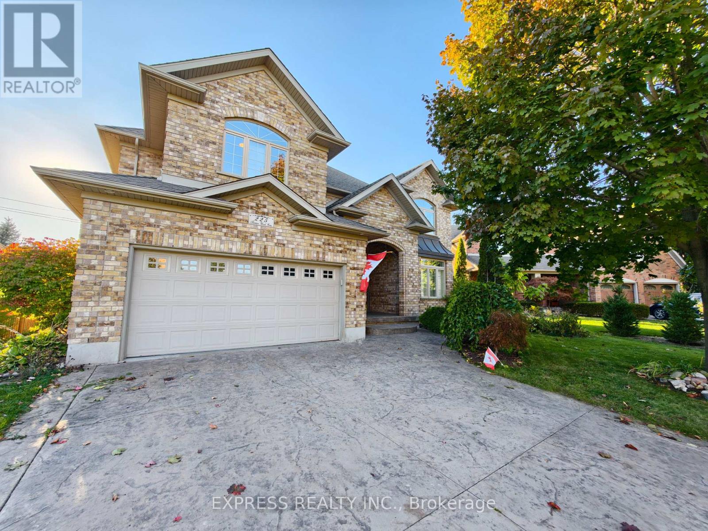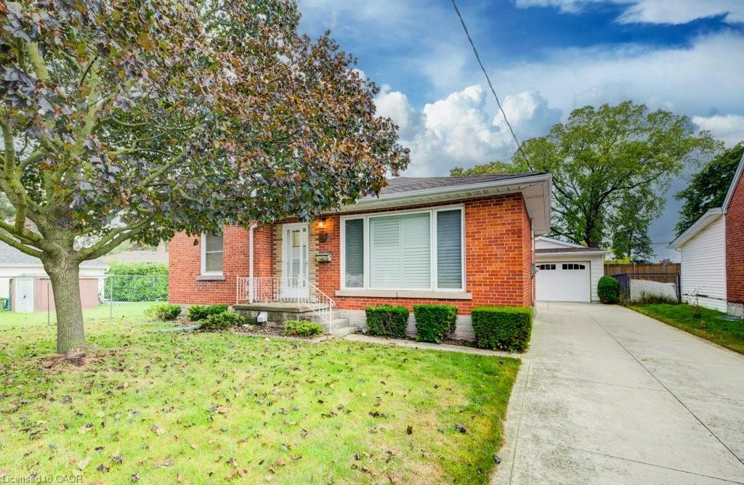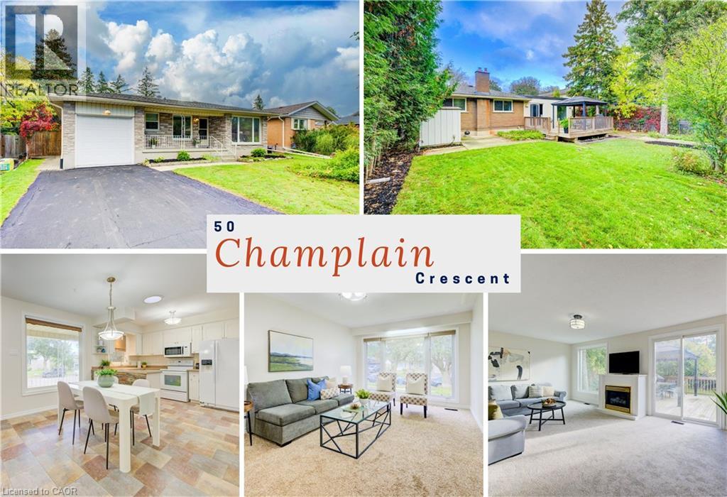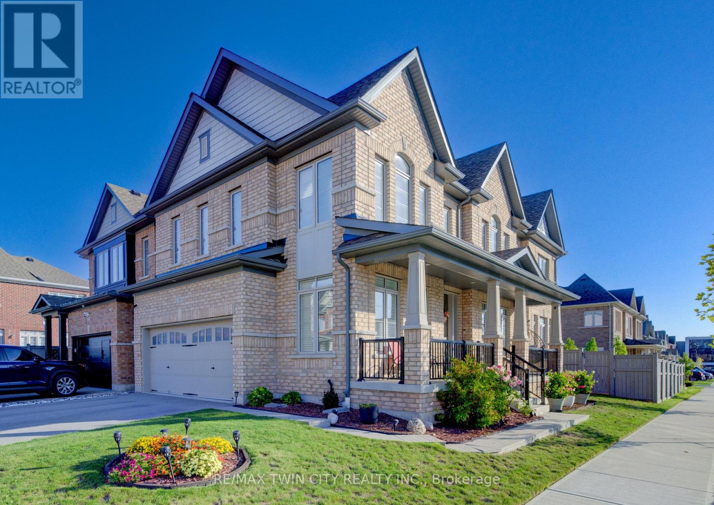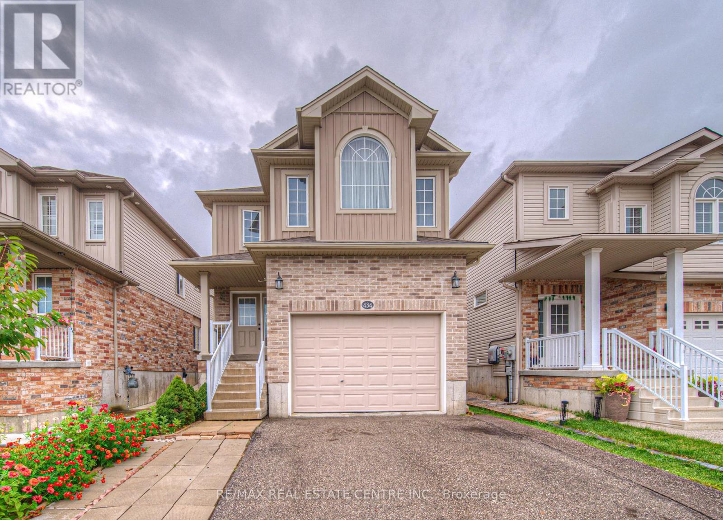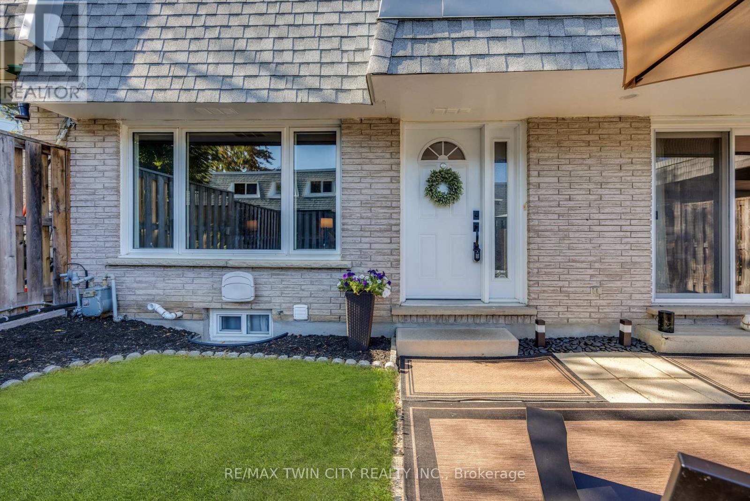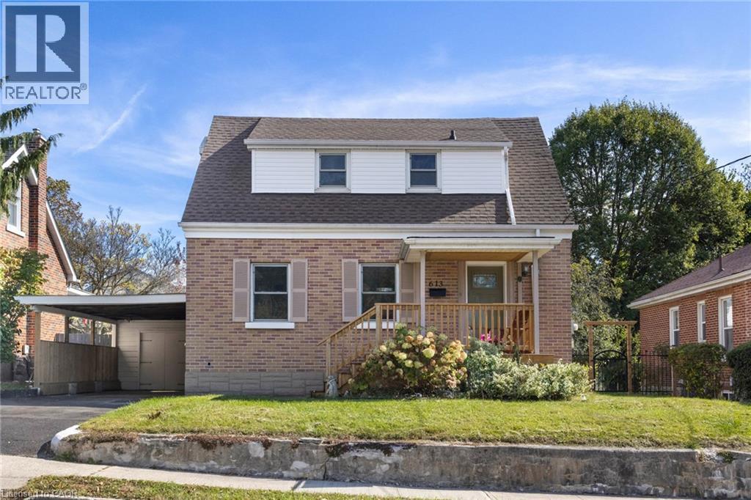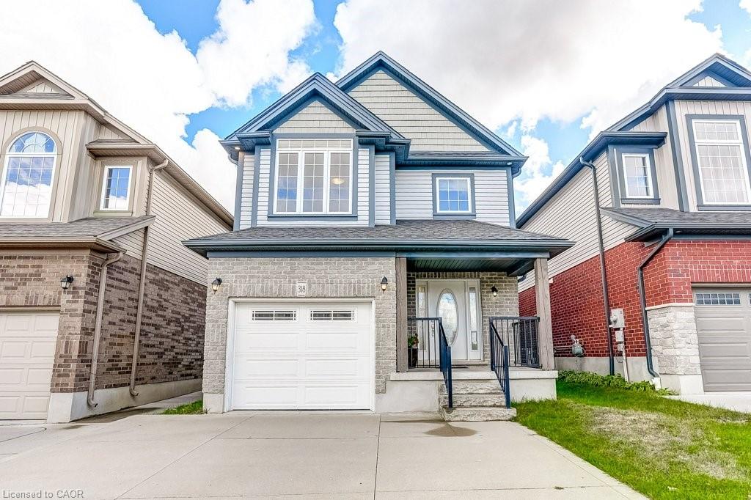
Highlights
Description
- Home value ($/Sqft)$458/Sqft
- Time on Housefulnew 6 hours
- Property typeResidential
- StyleTwo story
- Neighbourhood
- Median school Score
- Garage spaces1
- Mortgage payment
Welcome to this stunning 4-bedroom family home in the sought-after Huron Village community of Kitchener! Offering 1,852 sq ft of finished living space above grade across the main and second floors, plus an additional 799 sq ft in the unfinished basement, this home provides plenty of room to grow. Step inside to discover a bright, open-concept main floor featuring brand new laminate flooring throughout and a freshly painted interior. The modern kitchen offers a large centre island with a breakfast bar, granite countertops, stainless steel appliances, and plenty of cabinet space—perfect for everyday cooking and entertaining. The spacious living room provides a seamless walkout to the fully fenced backyard, ideal for gatherings or simply relaxing outdoors. The dining area sets the stage for family dinners, while a convenient 2-piece bathroom and mudroom complete the main floor. Upstairs, the generous primary bedroom boasts a walk-in closet and a beautiful 4-piece ensuite. Three additional bedrooms and another full 4-piece bathroom provide plenty of space for family or guests. The unfinished basement offers endless potential to design the space to your liking. Outside, the large backyard is private and ready to enjoy. Located close to excellent schools, the Huron Natural Area, RBJ Schlegel Park, public transit, shopping, and more, this is the perfect place to call home!
Home overview
- Cooling Central air
- Heat type Forced air, natural gas
- Pets allowed (y/n) No
- Sewer/ septic Sewer (municipal)
- Construction materials Brick, vinyl siding
- Foundation Unknown
- Roof Asphalt shing
- # garage spaces 1
- # parking spaces 4
- Has garage (y/n) Yes
- Parking desc Attached garage
- # full baths 2
- # half baths 1
- # total bathrooms 3.0
- # of above grade bedrooms 4
- # of rooms 12
- Appliances Built-in microwave, dishwasher, dryer, range hood, refrigerator, stove, washer
- Has fireplace (y/n) Yes
- Laundry information In basement
- Interior features Other
- County Waterloo
- Area 3 - kitchener west
- Water source Municipal-metered
- Zoning description R4
- Lot desc Urban, highway access, hospital, library, major highway, open spaces, park, place of worship, public transit, rec./community centre, schools, shopping nearby
- Lot dimensions 30.18 x 116.34
- Approx lot size (range) 0 - 0.5
- Basement information Full, unfinished
- Building size 1852
- Mls® # 40778734
- Property sub type Single family residence
- Status Active
- Virtual tour
- Tax year 2025
- Bathroom Second
Level: 2nd - Bathroom Second
Level: 2nd - Bedroom Second
Level: 2nd - Bedroom Second
Level: 2nd - Primary bedroom Second
Level: 2nd - Bedroom Second
Level: 2nd - Recreational room Basement
Level: Basement - Cold room Basement
Level: Basement - Bathroom Main
Level: Main - Living room Main
Level: Main - Dining room Main
Level: Main - Kitchen Main
Level: Main
- Listing type identifier Idx

$-2,264
/ Month

