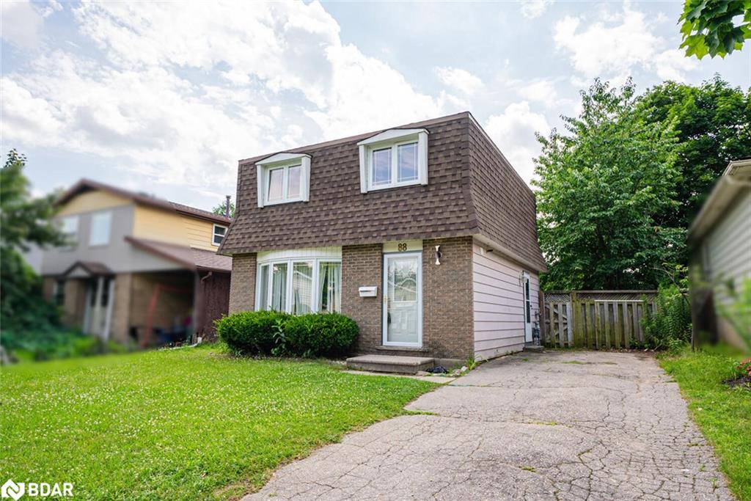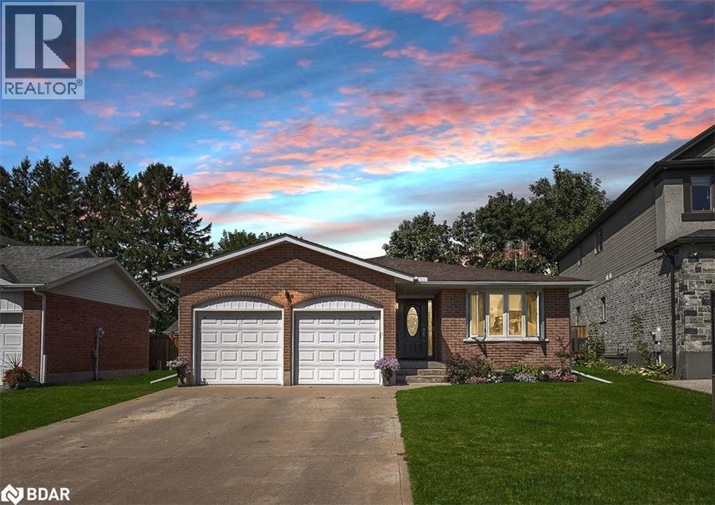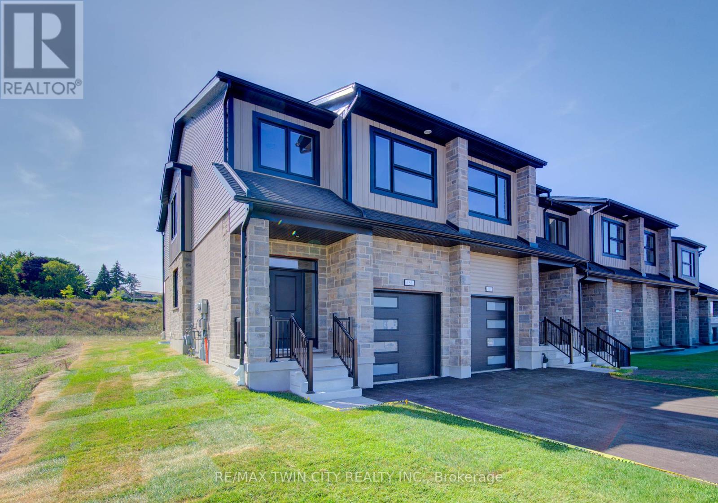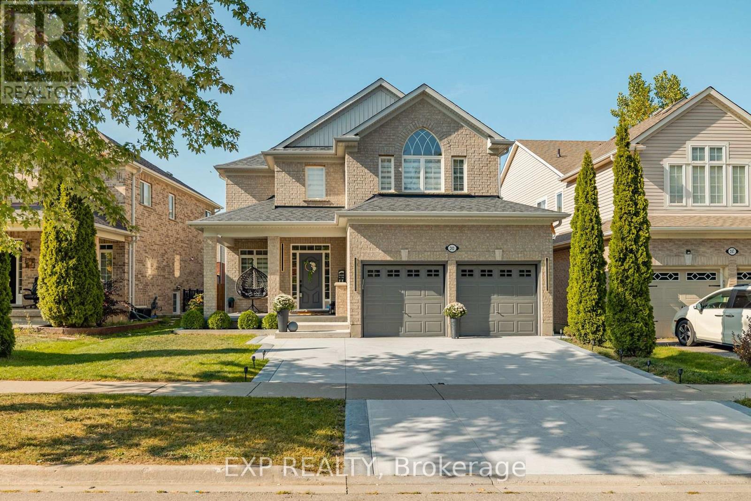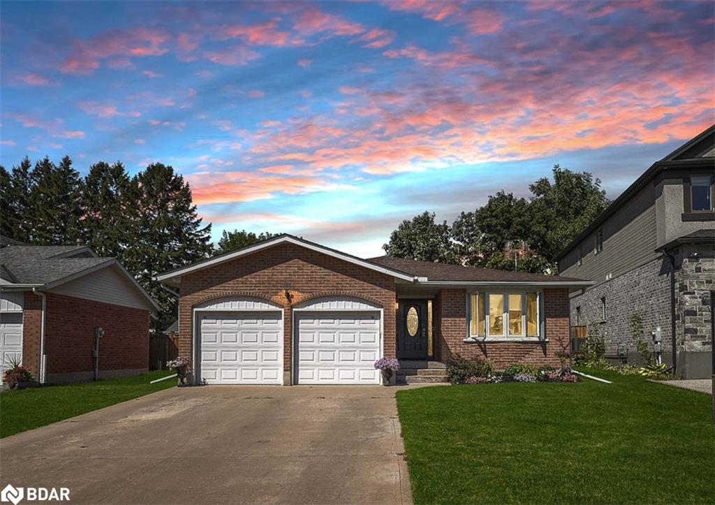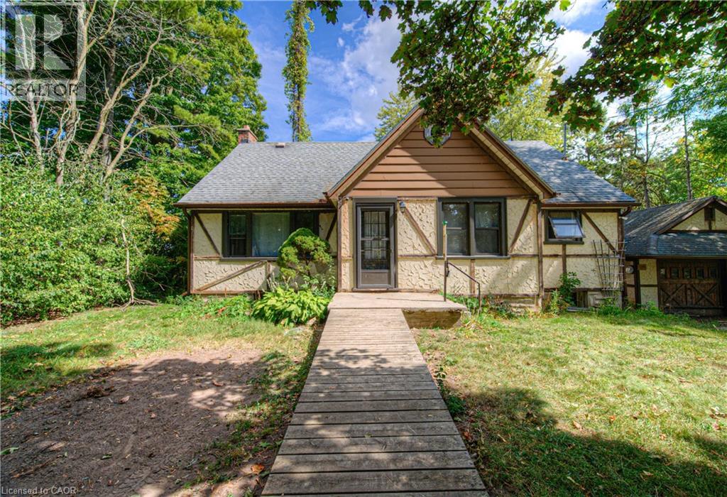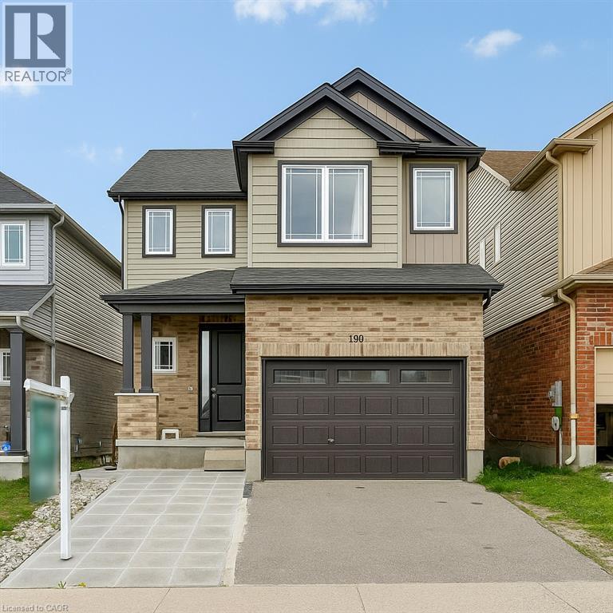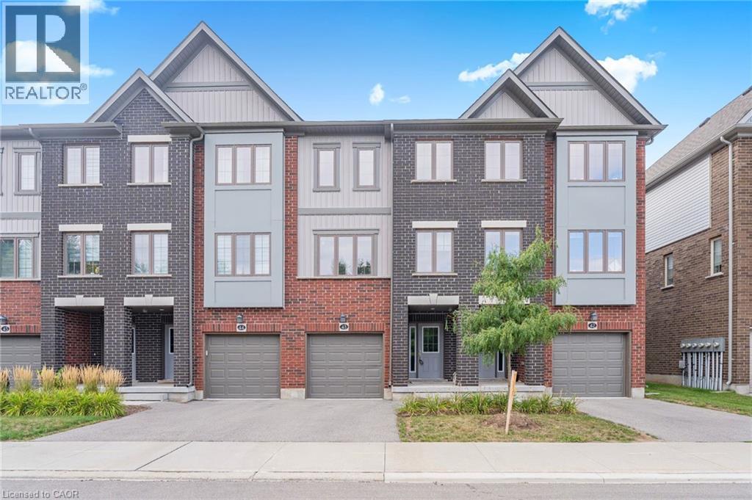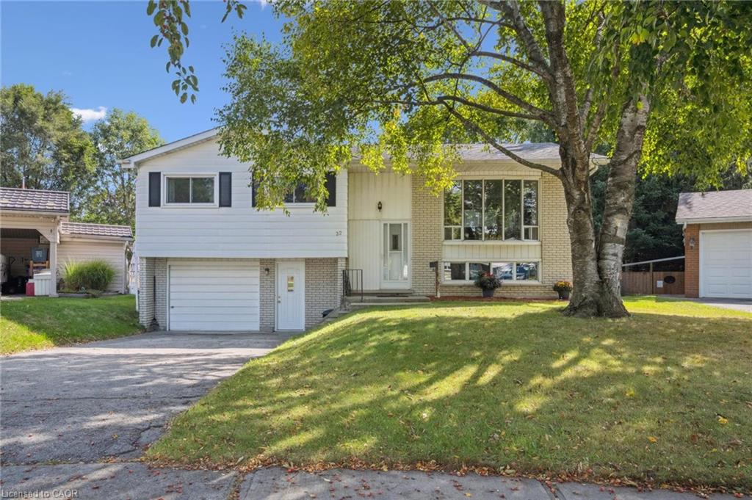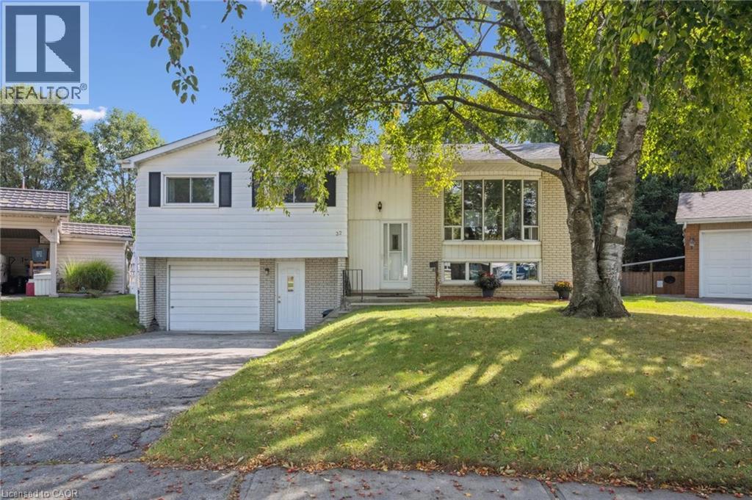
Highlights
This home is
7%
Time on Houseful
1 Hour
School rated
5.6/10
Kitchener
-0.13%
Description
- Home value ($/Sqft)$387/Sqft
- Time on Housefulnew 1 hour
- Property typeSingle family
- StyleRaised bungalow
- Neighbourhood
- Median school Score
- Year built1968
- Mortgage payment
Welcome home to this family, friendly raised bungalow on a court location in Idlewood. Expect to be impressed by the large pie shaped lot that would be able to accommodate a large shed or even an accessory tiny home. Three bedrooms on the main floor. Open concept, living and dining room. Basement has a separate exit. Lots of lovely gardens and privacy in the yard. Included is extra entertaining under a covered patio. Come quick and check it out. (id:63267)
Home overview
Amenities / Utilities
- Cooling Central air conditioning
- Heat source Natural gas
- Heat type Forced air
- Sewer/ septic Municipal sewage system
Exterior
- # total stories 1
- # parking spaces 4
- Has garage (y/n) Yes
Interior
- # full baths 1
- # half baths 1
- # total bathrooms 2.0
- # of above grade bedrooms 3
Location
- Community features Quiet area
- Subdivision 232 - idlewood/lackner woods
- Directions 1950017
Overview
- Lot size (acres) 0.0
- Building size 1807
- Listing # 40769974
- Property sub type Single family residence
- Status Active
Rooms Information
metric
- Mudroom 3.861m X 2.057m
Level: Basement - Recreational room 6.909m X 3.861m
Level: Basement - Utility 2.997m X 4.674m
Level: Basement - Bathroom (# of pieces - 2) 1.372m X 1.6m
Level: Basement - Primary bedroom 3.378m X 3.835m
Level: Main - Kitchen 3.073m X 3.251m
Level: Main - Bedroom 3.581m X 2.718m
Level: Main - Bathroom (# of pieces - 4) 3.073m X 2.134m
Level: Main - Bedroom 3.581m X 2.896m
Level: Main - Living room 3.835m X 5.613m
Level: Main - Dining room 3.175m X 2.743m
Level: Main
SOA_HOUSEKEEPING_ATTRS
- Listing source url Https://www.realtor.ca/real-estate/28868983/32-lambert-place-kitchener
- Listing type identifier Idx
The Home Overview listing data and Property Description above are provided by the Canadian Real Estate Association (CREA). All other information is provided by Houseful and its affiliates.

Lock your rate with RBC pre-approval
Mortgage rate is for illustrative purposes only. Please check RBC.com/mortgages for the current mortgage rates
$-1,866
/ Month25 Years fixed, 20% down payment, % interest
$
$
$
%
$
%

Schedule a viewing
No obligation or purchase necessary, cancel at any time
Nearby Homes
Real estate & homes for sale nearby

