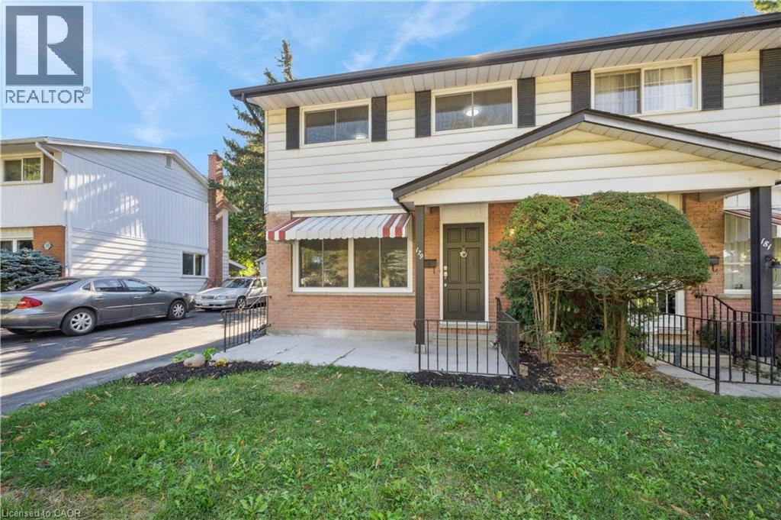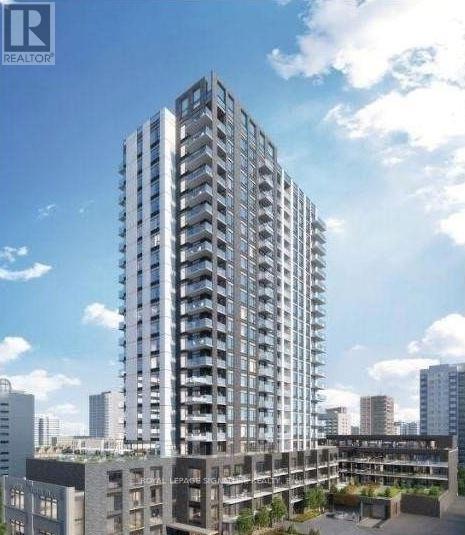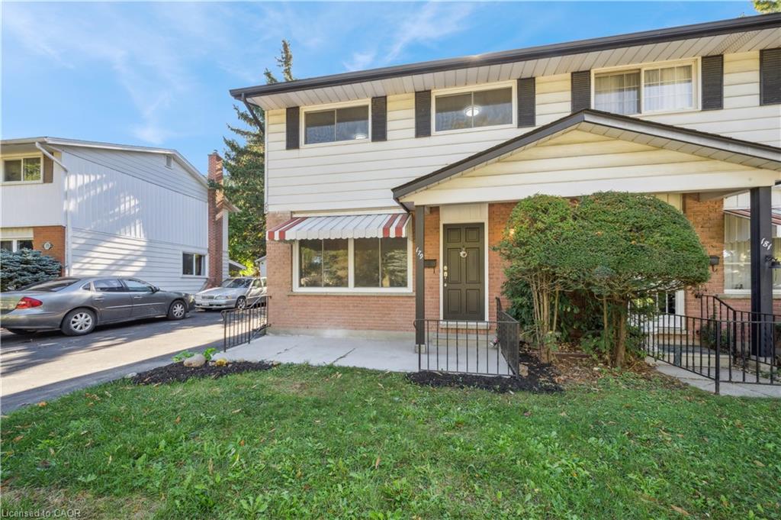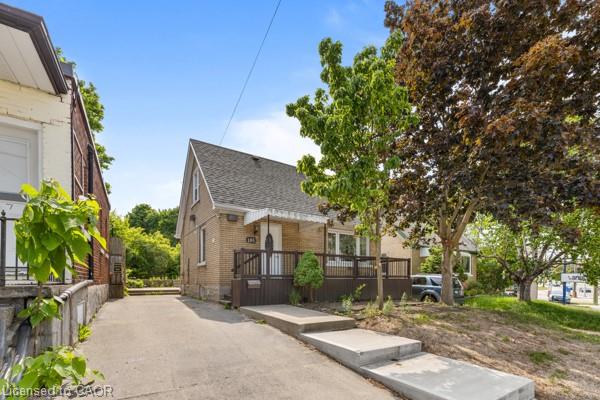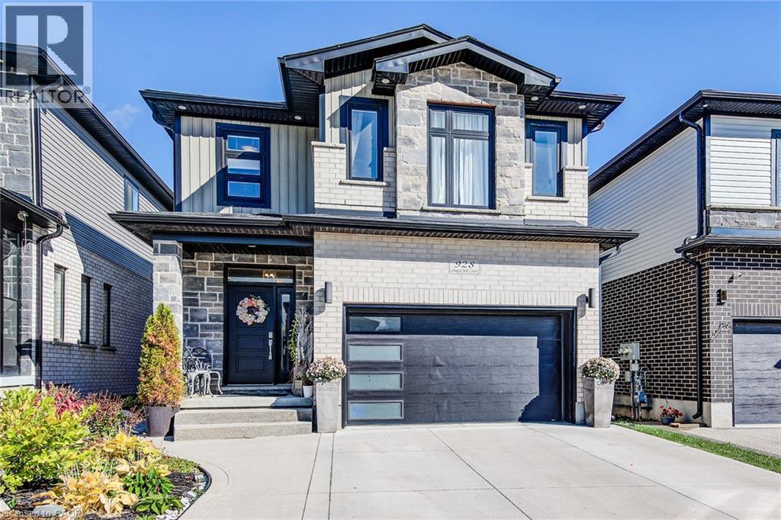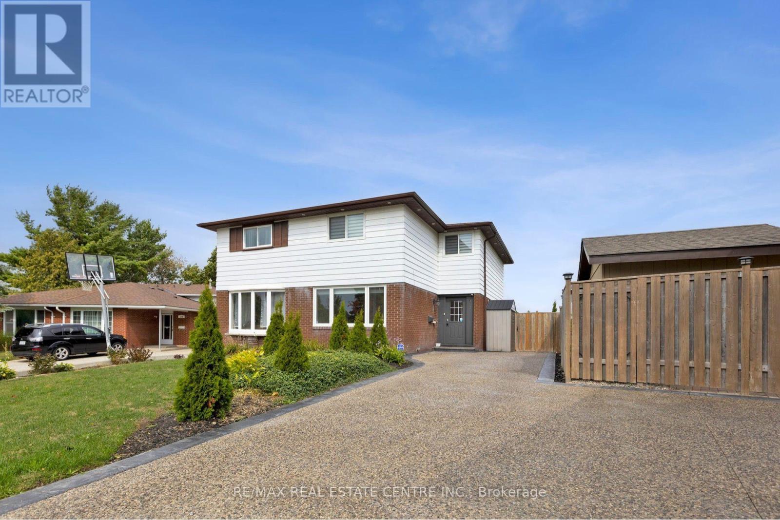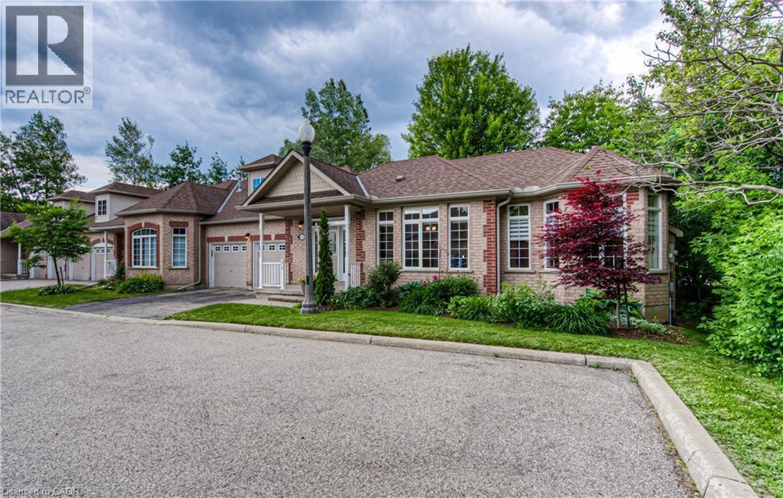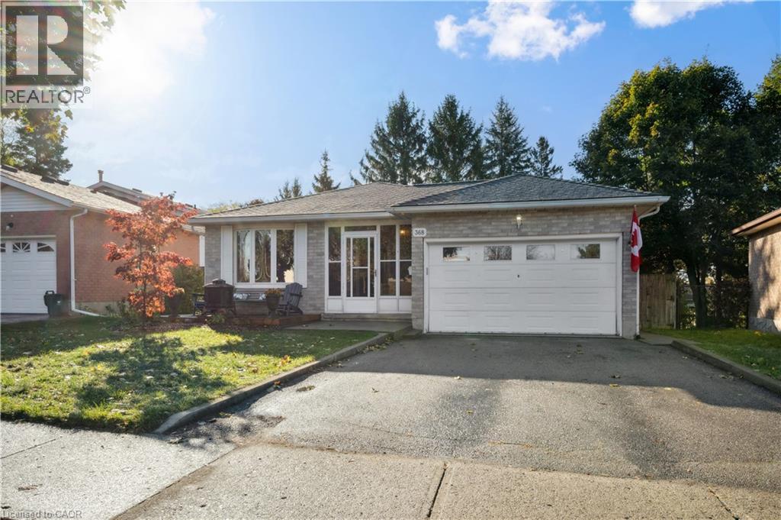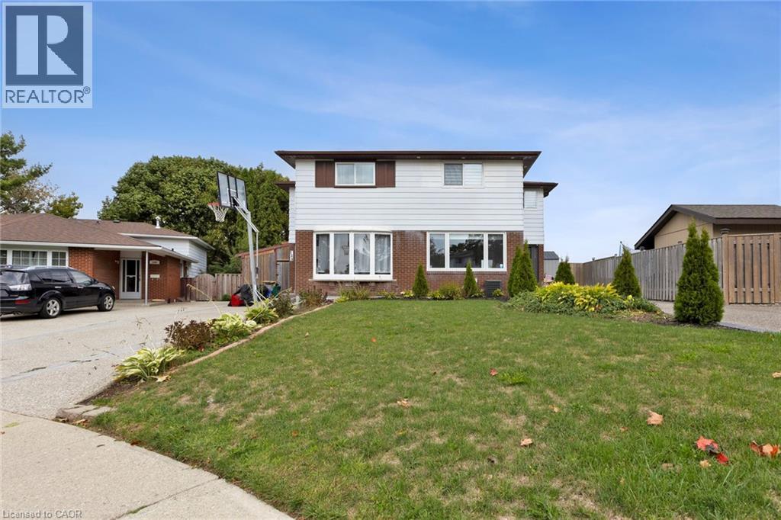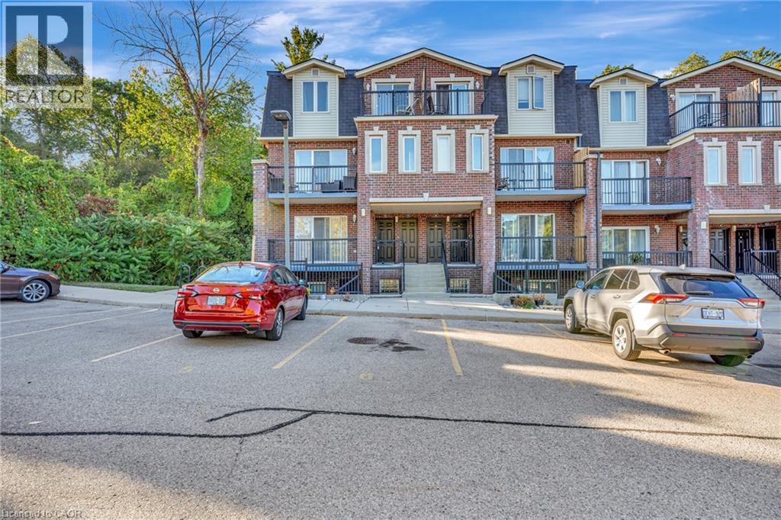- Houseful
- ON
- Kitchener
- Huron Park
- 32 Wheat Ln
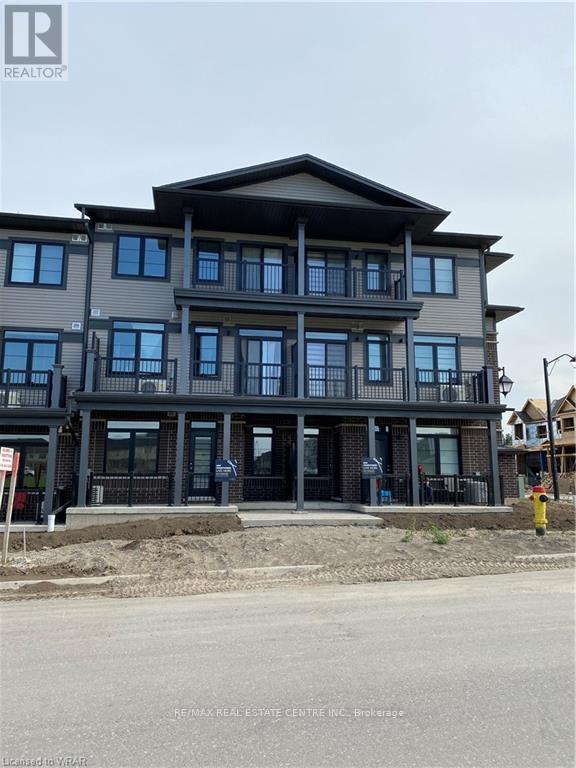
Highlights
Description
- Time on Housefulnew 5 days
- Property typeSingle family
- Neighbourhood
- Median school Score
- Mortgage payment
Welcome to this beautifully designed new 3-bedroom, 2.5-bathroom condo stacked townhome offering 1,415 sq. ft. of modern living space, located in Kitchener's desirable and family-friendly Huron Park community. The main floor boasts 9-foot ceilings, elegant engineered hardwood flooring, a bright and spacious living room with access to a private balcony, a convenient powder room, a stacked laundry, and a modern upgraded kitchen with stainless steel appliances. The second floor features a well-laid-out sleeping area with three bedrooms, including a primary bedroom with ensuite, two full bathrooms, a second balcony, and ample closet space in the secondary bedrooms. This home includes 1 surface parking space and is ideally situated across from a newly built children's play park, making it perfect for growing families. Don't miss this opportunity to own a stylish, move-in-ready home in a vibrant and fast-growing neighborhood. Book your private showing today! (id:63267)
Home overview
- Cooling Central air conditioning, air exchanger
- Heat source Natural gas
- Heat type Forced air
- # total stories 2
- # parking spaces 1
- # full baths 3
- # total bathrooms 3.0
- # of above grade bedrooms 3
- Community features Pet restrictions
- Lot size (acres) 0.0
- Listing # X12202488
- Property sub type Single family residence
- Status Active
- Bathroom 1.5m X 1.5m
Level: 2nd - 3rd bedroom 2.67m X 2.74m
Level: 2nd - 2nd bedroom 2.95m X 3.05m
Level: 2nd - Bedroom 4.62m X 3.17m
Level: 2nd - Bathroom 1.5m X 1.5m
Level: 2nd - Living room 5.54m X 4.47m
Level: Main - Laundry 1.5m X 1.5m
Level: Main - Bathroom 1.5m X 1.5m
Level: Main - Kitchen 4.93m X 2.59m
Level: Main
- Listing source url Https://www.realtor.ca/real-estate/28429903/32-wheat-lane-kitchener
- Listing type identifier Idx

$-1,222
/ Month

