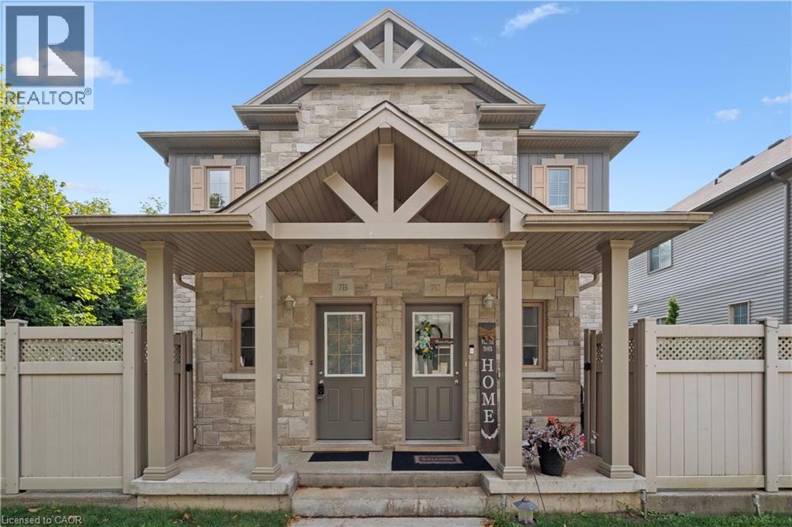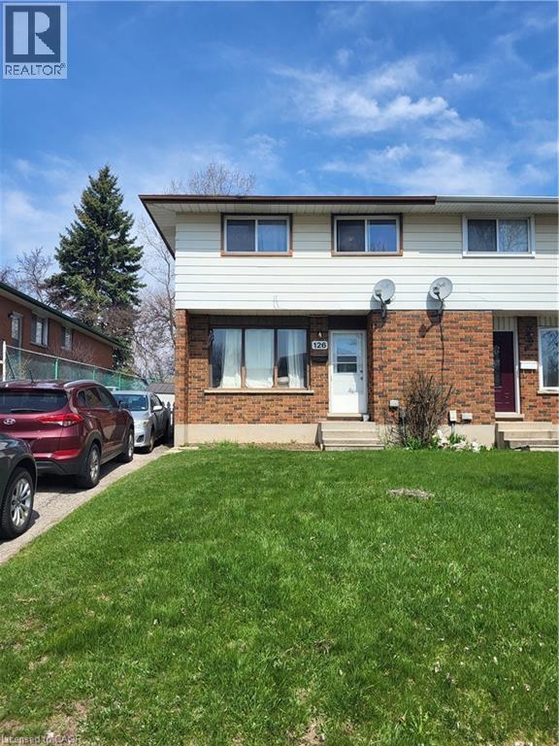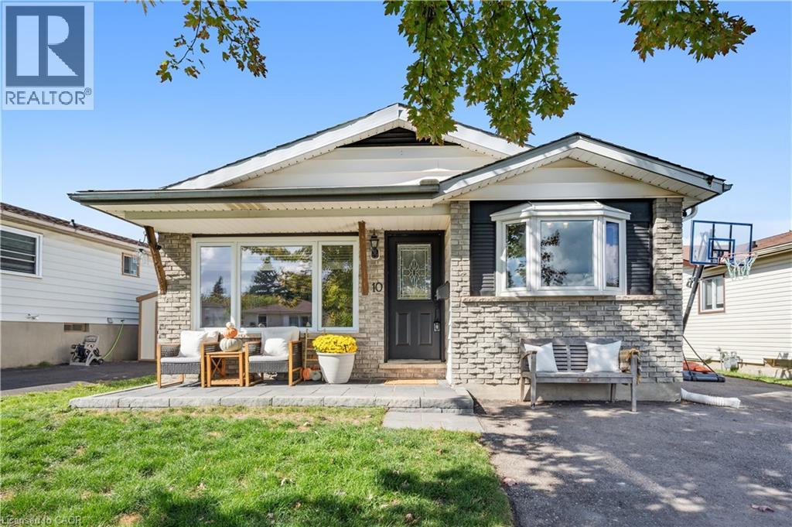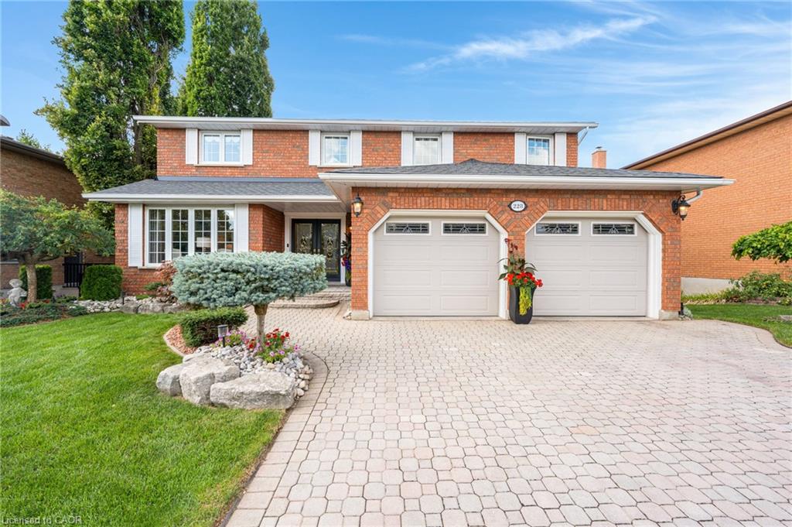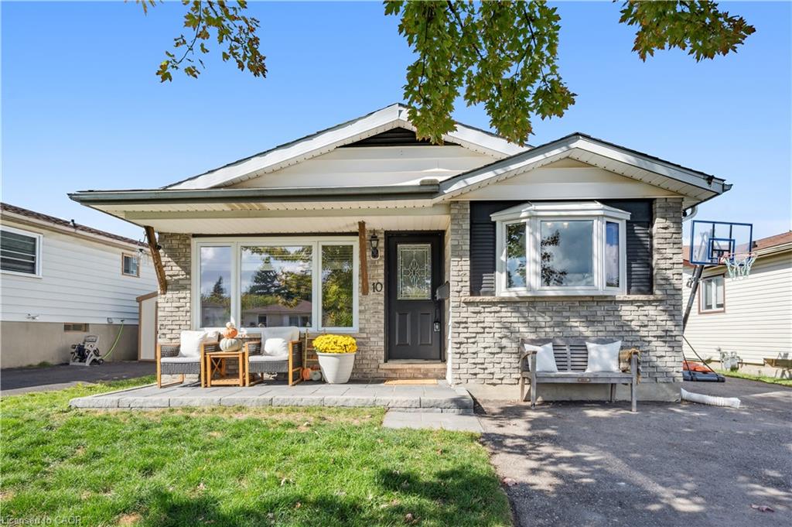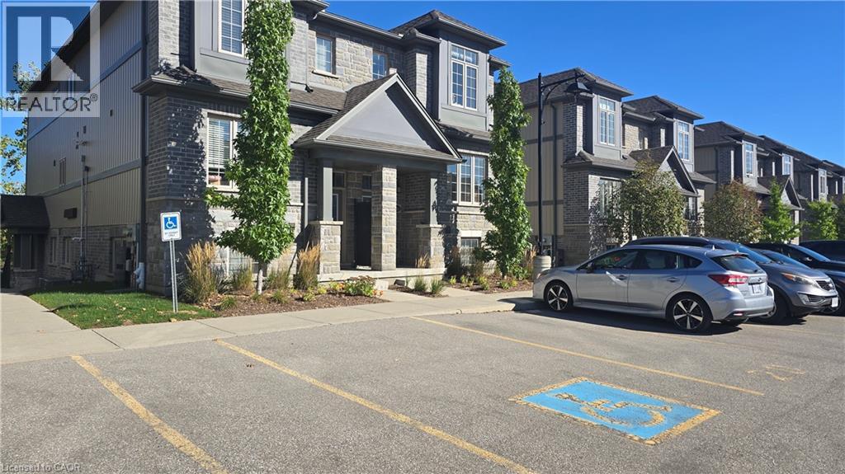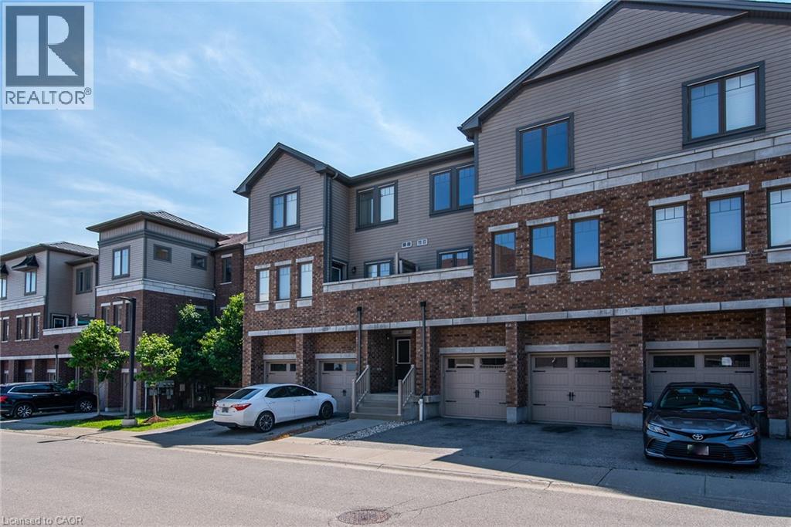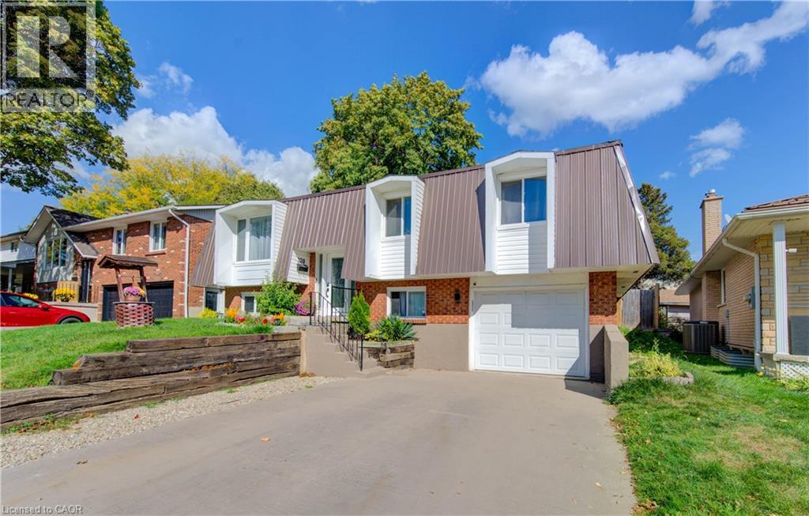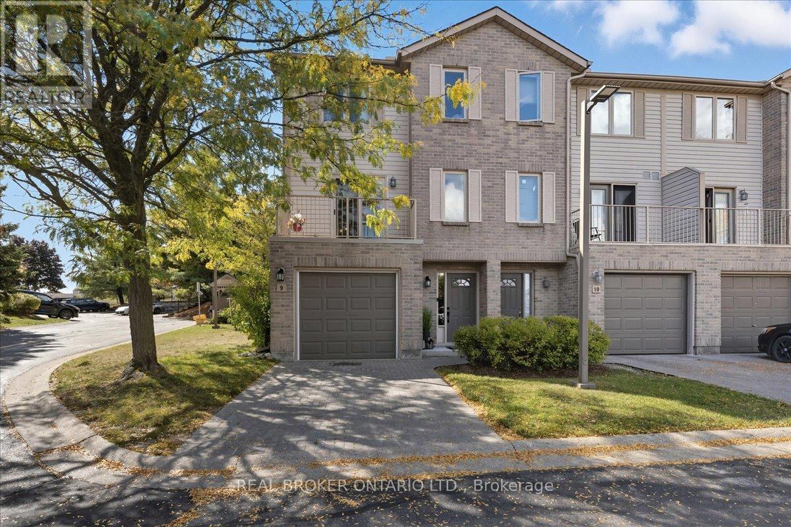- Houseful
- ON
- Kitchener
- Country Hills
- 320 Country Hill Dr
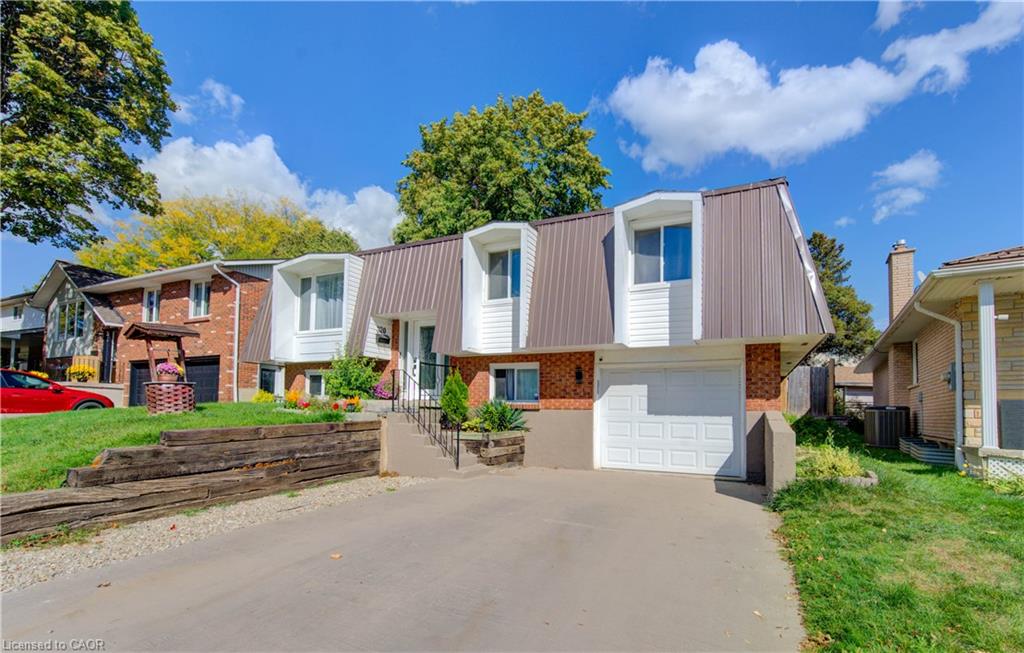
320 Country Hill Dr
320 Country Hill Dr
Highlights
Description
- Home value ($/Sqft)$312/Sqft
- Time on Housefulnew 2 hours
- Property typeResidential
- StyleBungalow raised
- Neighbourhood
- Median school Score
- Year built1977
- Garage spaces1
- Mortgage payment
Situated in the highly desirable Country Hills neighborhood of Kitchener, 320 Country Hill Drive is a beautifully updated raised bungalow that perfectly blends comfort, style, and practicality. Offering five bedrooms and two bathrooms, this spacious home is ideal for a growing family. Freshly painted throughout, it features a bright and modern interior highlighted by a large living room filled with natural light from a well-placed window. The kitchen has been refreshed with new countertops (2024), freshly painted cabinets (2025), stainless steel appliances, a new dishwasher (2025), and an undermount sink, creating a warm and functional space that flows seamlessly into the dining area. From there, step out to a partially covered, two-level deck with windows, freshly stained in 2025—perfect for outdoor gatherings or quiet evenings. The main floor also includes three generous bedrooms and a fully renovated 5-piece bathroom (2024) with dual sinks and ample cabinetry. The finished basement extends the living space with two additional bedrooms, a versatile den that can easily be opened up by removing the wall between it and the second bedroom, a kitchenette, and a large laundry room featuring a new washer and dryer (2025) with plenty of storage and direct garage access. Outside, the property showcases a resurfaced driveway, brand-new interlock, and a spacious, fully fenced backyard that offers both privacy and room for children to play or for gardening and entertaining. Conveniently located close to schools, shopping, cafes, and just minutes from Highway 7, this move-in-ready home offers an ideal balance of comfort, modern updates, and family-friendly living.
Home overview
- Cooling Central air
- Heat type Forced air, natural gas
- Pets allowed (y/n) No
- Sewer/ septic Sewer (municipal)
- Construction materials Aluminum siding, brick
- Foundation Poured concrete
- Roof Asphalt
- # garage spaces 1
- # parking spaces 3
- Has garage (y/n) Yes
- Parking desc Attached garage
- # full baths 2
- # total bathrooms 2.0
- # of above grade bedrooms 5
- # of below grade bedrooms 2
- # of rooms 14
- Appliances Water heater, water softener, built-in microwave, dishwasher, dryer, range hood, refrigerator, stove, washer
- Has fireplace (y/n) Yes
- County Waterloo
- Area 3 - kitchener west
- Water source Municipal
- Zoning description R2a
- Directions Ca7721
- Elementary school Our lady grace (jk-08); country hills p.s. (jk-06)
- High school Cameron heights c.i. (09-12); st. mary's secondary school (0
- Lot desc Urban, dog park, major highway, park, place of worship, playground nearby, public transit, quiet area, school bus route, schools, shopping nearby
- Lot dimensions 47.81 x 0
- Approx lot size (range) 0 - 0.5
- Basement information Full, finished
- Building size 2085
- Mls® # 40774914
- Property sub type Single family residence
- Status Active
- Virtual tour
- Tax year 2025
- Bedroom Basement
Level: Basement - Bathroom Basement
Level: Basement - Other Basement
Level: Basement - Laundry Basement
Level: Basement - Laundry Basement
Level: Basement - Bedroom Basement
Level: Basement - Recreational room Basement
Level: Basement - Primary bedroom Main
Level: Main - Bedroom Main
Level: Main - Dining room Main
Level: Main - Bathroom Main
Level: Main - Living room Main
Level: Main - Bedroom Main
Level: Main - Kitchen Main
Level: Main
- Listing type identifier Idx

$-1,733
/ Month

