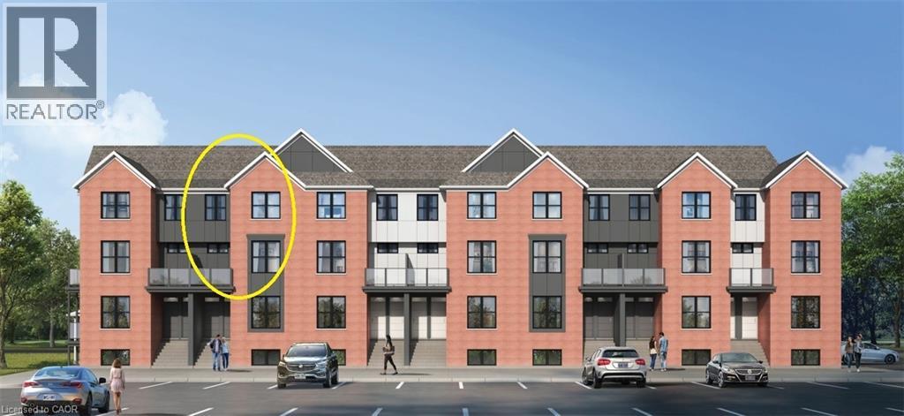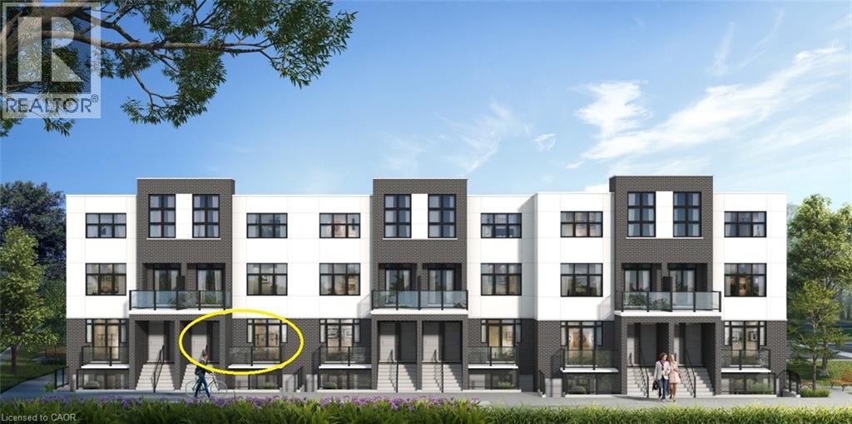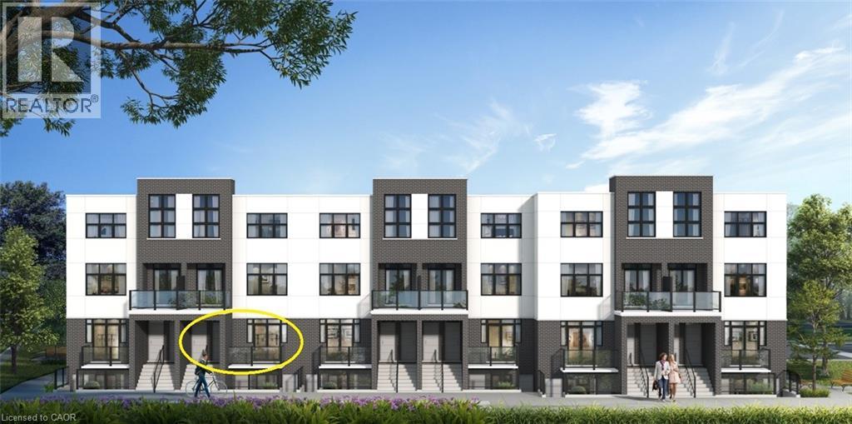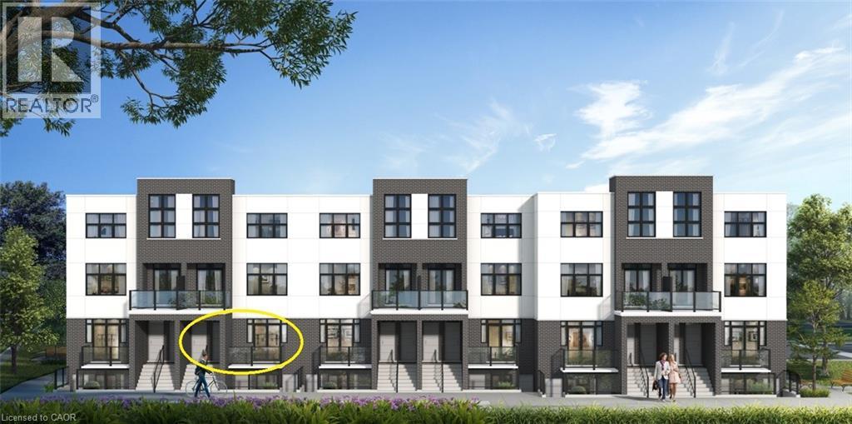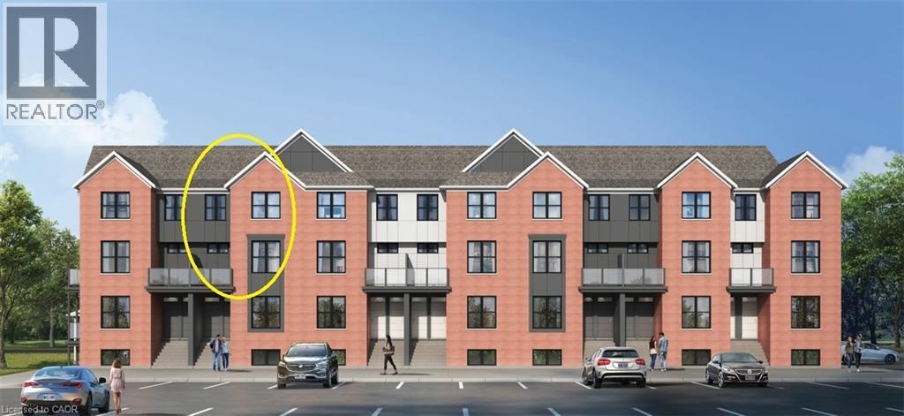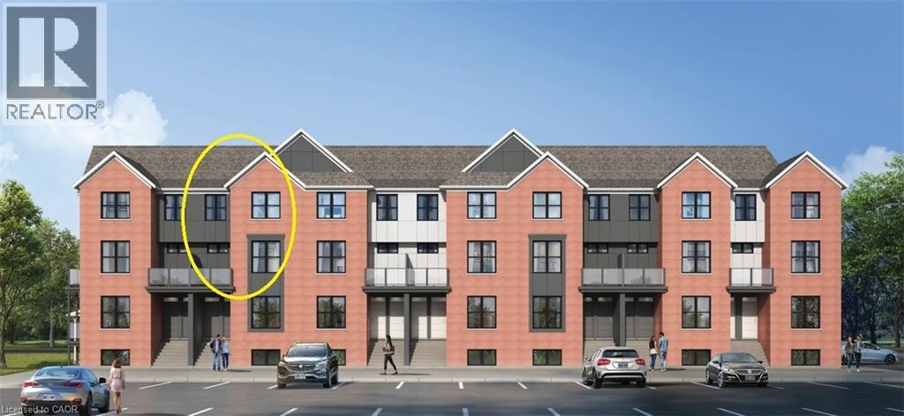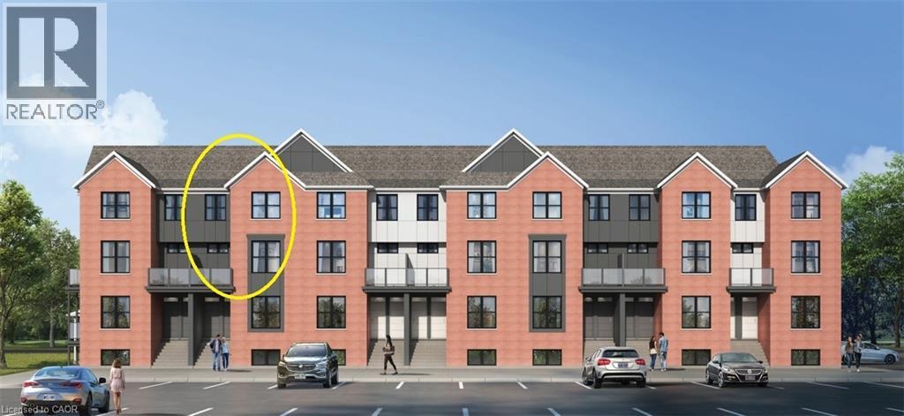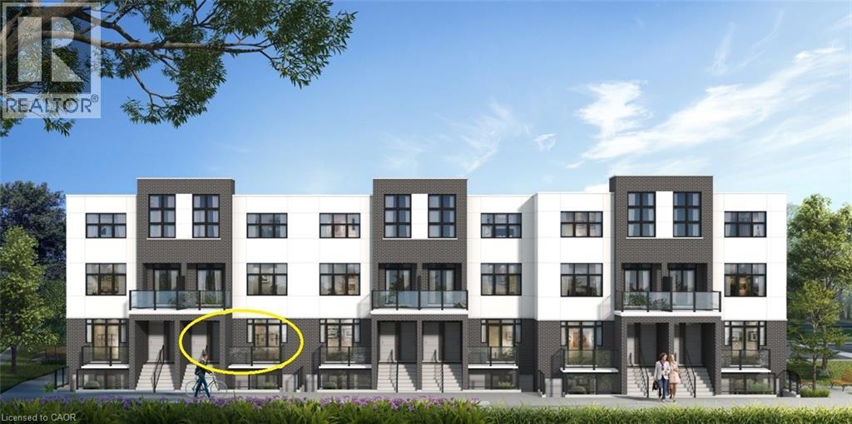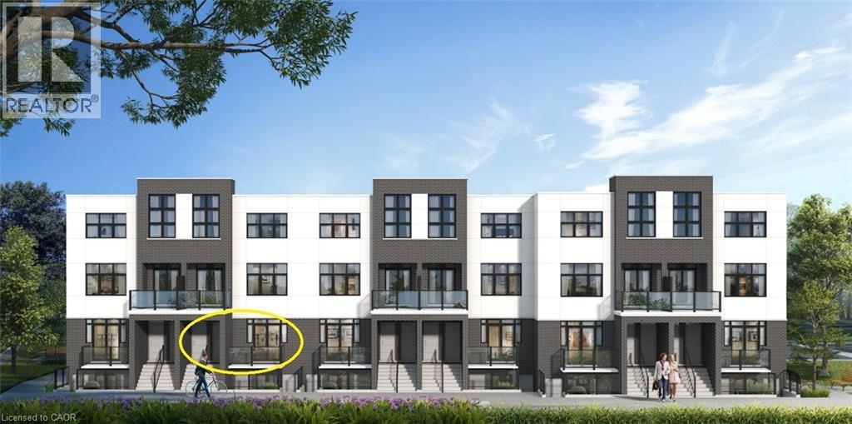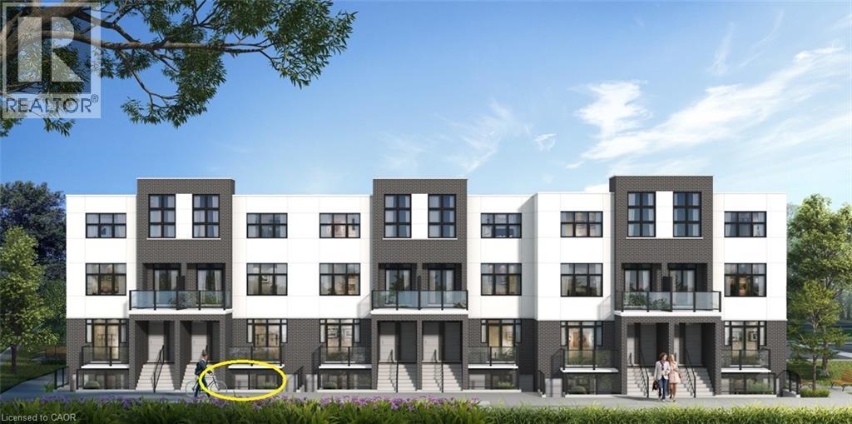- Houseful
- ON
- Kitchener
- Cherry Hill
- 324 Victoria St S
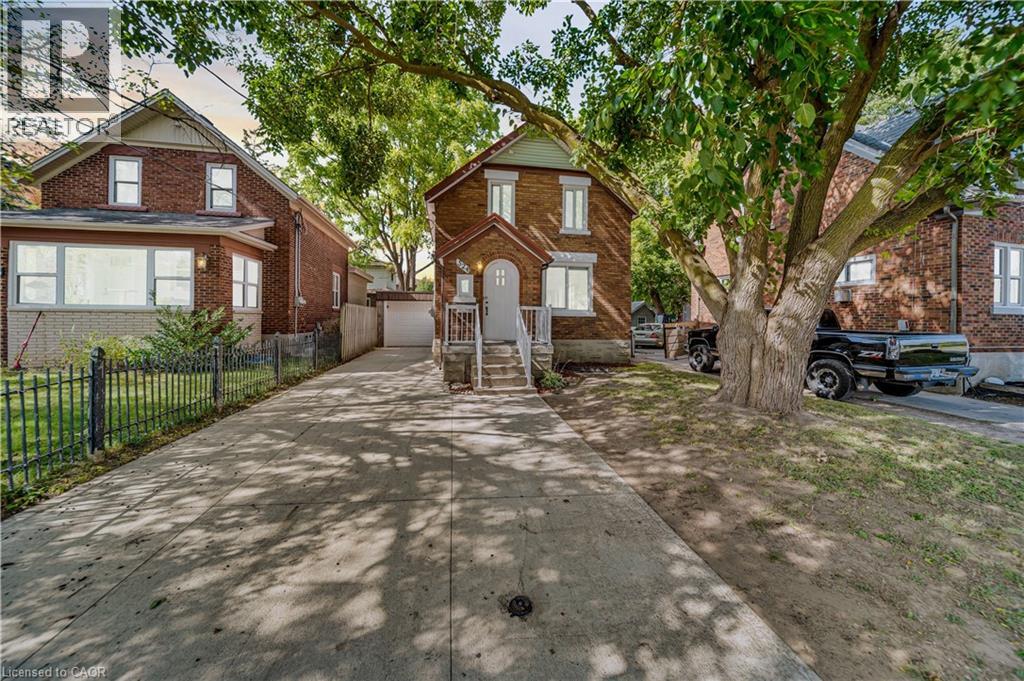
Highlights
Description
- Home value ($/Sqft)$476/Sqft
- Time on Housefulnew 6 hours
- Property typeSingle family
- Neighbourhood
- Median school Score
- Year built1925
- Mortgage payment
RECENTLY UPGRADED, 3+1 bed, 2.5 bath DETACHED HOME with SEPARATE ENTRANCE! An immaculate all-brick detached home offers exceptional value, packed with recent upgrades featuring 3+1 bed , 2 bath with SEPARATE ENTRANCE to the fully finished basement located in Kitchener. The ultra-modern open concept kitchen features quartz countertops, soft-close cabinetry, a stylish glass mosaic backsplash, and stainless steel appliances, a living room with abundant natural light during the day, a dining room and a powder room. Large recently upgraded windows fill the home with natural light, beautifully complementing the LED daylight lighting, luxury laminate floors, and premium tile throughout. Second floor features master bedroom with ensuite 3 pc bath and a huge closet. Another 2 good sized bedrooms and 3 pc bath showcasing a stunning walk-in tiled shower with a glass door, while the fully finished basement offers a second full bathroom and a convenient separate entrance — perfect for extended family or income potential. Additional highlights include a lifetime steel roof, a stamped concrete double driveway, a detached garage with a roll-up door, and a private fenced backyard with a recently installed deck.Ideally located close to Victoria Park, Iron Horse Trail, Google, Downtown Kitchener, Belmont Village, ION Transit, and so much more. Don’t miss out — book your showing today! (id:63267)
Home overview
- Cooling None
- Heat source Natural gas
- Heat type Forced air
- Sewer/ septic Municipal sewage system
- # total stories 2
- # parking spaces 4
- Has garage (y/n) Yes
- # full baths 2
- # half baths 1
- # total bathrooms 3.0
- # of above grade bedrooms 3
- Subdivision 313 - downtown kitchener/w. ward
- Lot size (acres) 0.0
- Building size 1533
- Listing # 40766563
- Property sub type Single family residence
- Status Active
- Bedroom 3.378m X 3.099m
Level: 2nd - Bedroom 2.489m X 2.769m
Level: 2nd - Bedroom 2.489m X 2.769m
Level: 2nd - Bathroom (# of pieces - 3) 3.378m X 2.159m
Level: 2nd - Laundry 4.902m X 2.159m
Level: Basement - Storage 2.464m X 2.159m
Level: Basement - Bathroom (# of pieces - 3) 2.769m X 1.575m
Level: Basement - Recreational room 6.452m X 2.794m
Level: Basement - Foyer 1.524m X 1.245m
Level: Main - Bathroom (# of pieces - 2) 1.854m X 2.159m
Level: Main - Living room 4.623m X 3.378m
Level: Main - Kitchen / dining room 5.512m X 3.404m
Level: Main
- Listing source url Https://www.realtor.ca/real-estate/28825745/324-victoria-street-s-kitchener
- Listing type identifier Idx

$-1,947
/ Month

