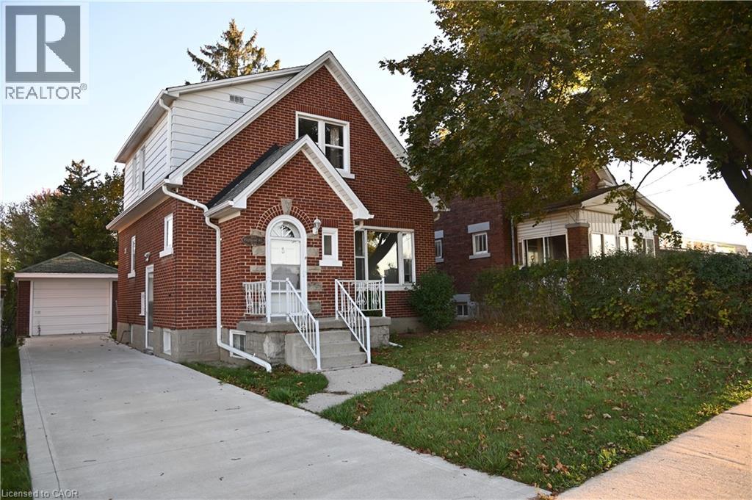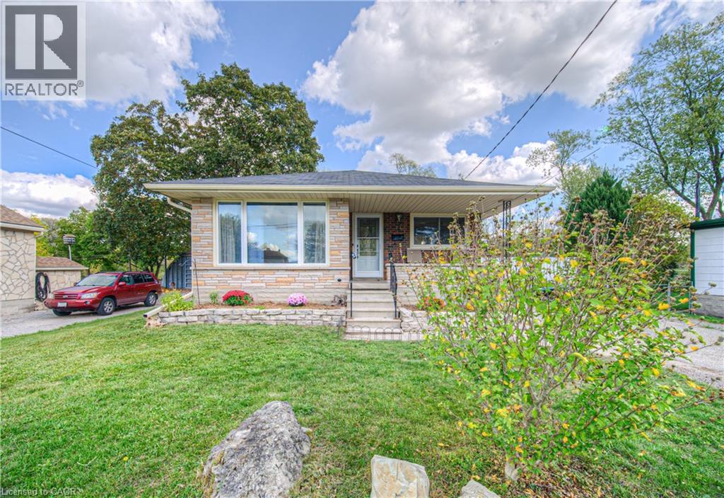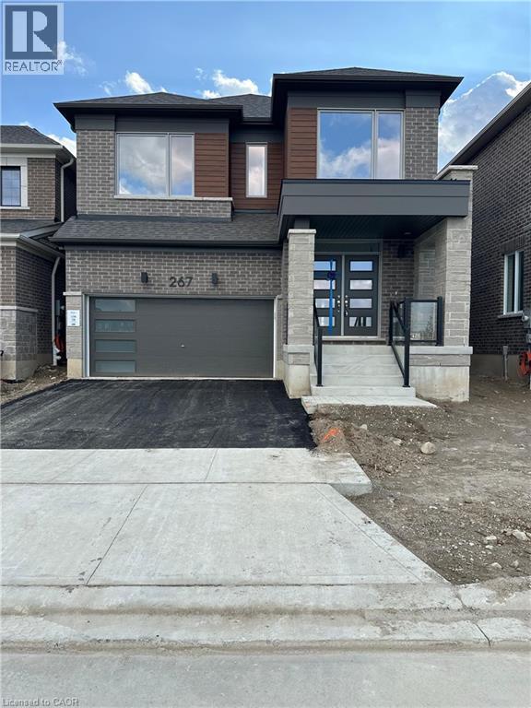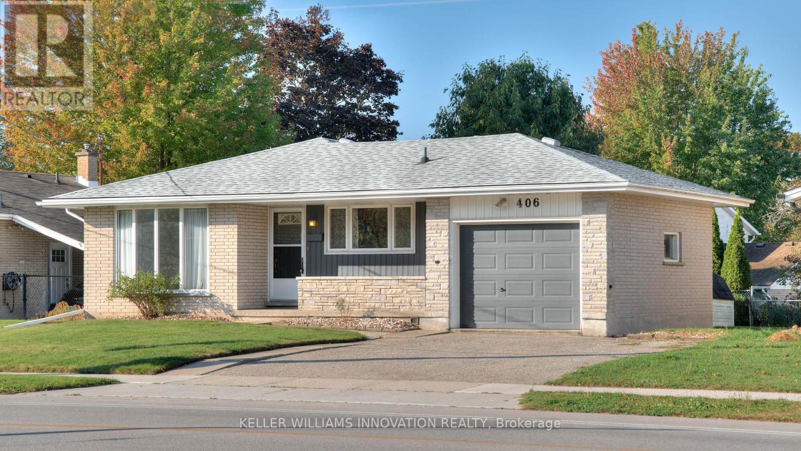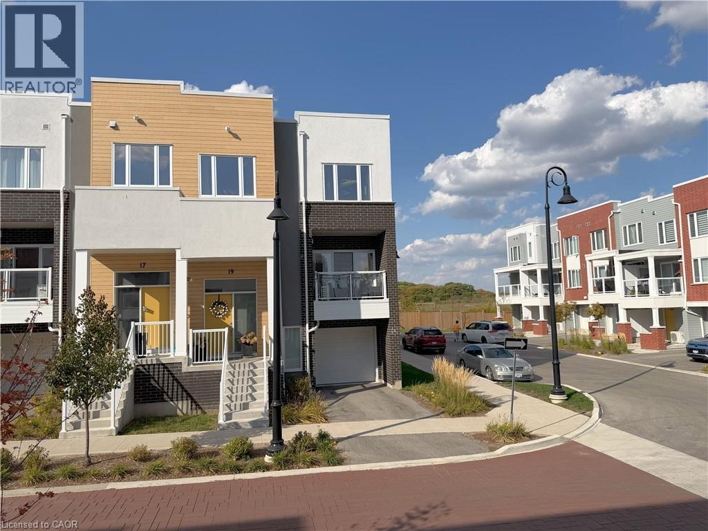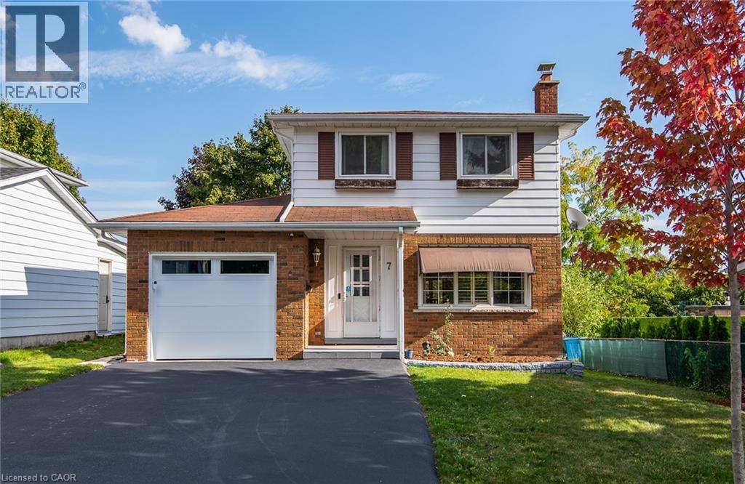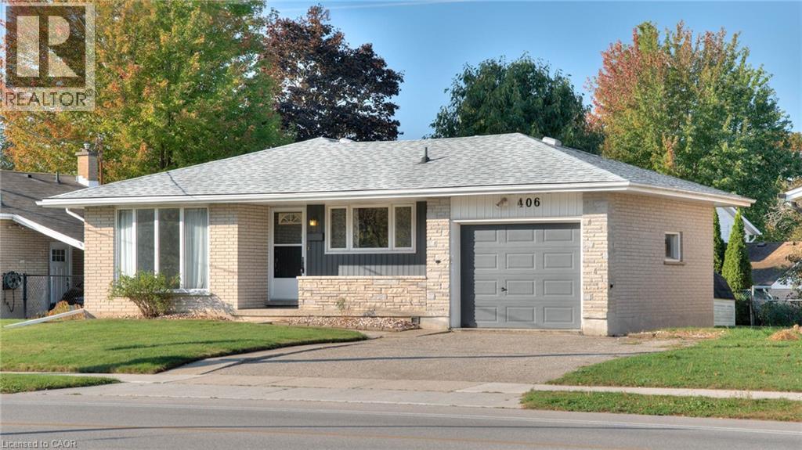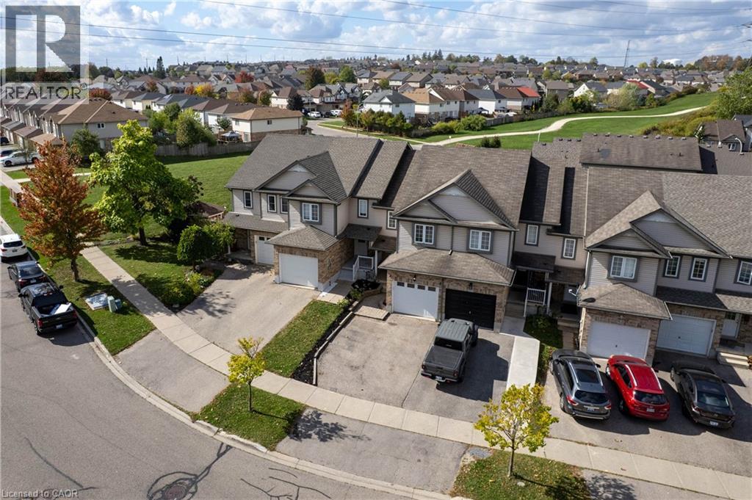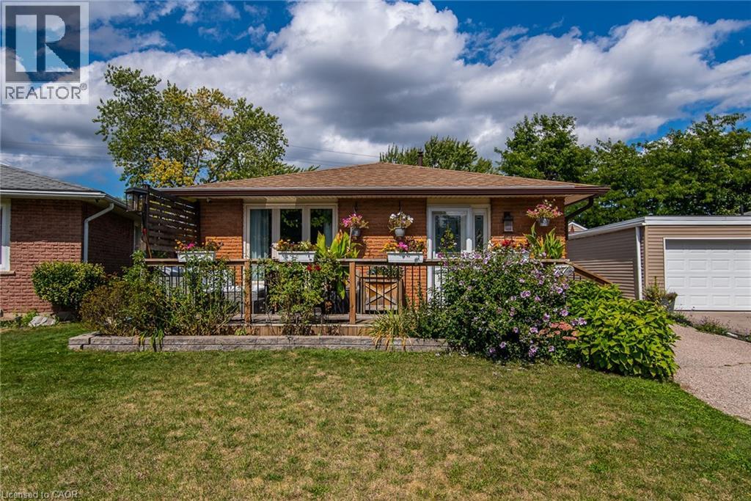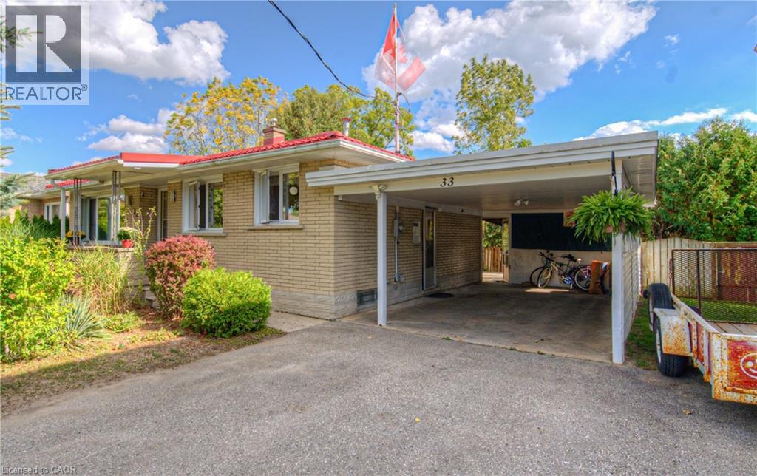
Highlights
Description
- Home value ($/Sqft)$468/Sqft
- Time on Housefulnew 15 hours
- Property typeSingle family
- StyleBungalow
- Neighbourhood
- Median school Score
- Year built1964
- Mortgage payment
Welcome to 33 Donley Street! This 2-bedroom, 2-bathroom bungalow is located in Kitchener’s Southdale neighbourhood, perfect for commuters with quick highway access and just minutes from Rockway Golf Course and Concordia Club. Enjoy a low-maintenance front yard with mature landscaping, cherry trees, and established perennials. The carport offers walkout access to a fully fenced backyard featuring a deck and a partially covered gazebo area. Parking for up to 3 vehicles. The main floor features original hardwood, an eat-in kitchen with updated stainless steel appliances, two bedrooms with double closets, and a 4-piece bathroom. A separate entrance leads to the finished basement, complete with a spacious rec room, workshop, and 3-piece bathroom, offering great potential for extended living space. Additional updates include a steel roof, newer windows, and doors. A fantastic opportunity in a convenient, well-connected location. Schedule your private showing today. (id:63267)
Home overview
- Cooling Central air conditioning
- Heat source Natural gas
- Heat type Forced air
- Sewer/ septic Municipal sewage system
- # total stories 1
- Fencing Fence
- # parking spaces 3
- Has garage (y/n) Yes
- # full baths 2
- # total bathrooms 2.0
- # of above grade bedrooms 2
- Subdivision 311 - downtown/rockway/s. ward
- Lot size (acres) 0.0
- Building size 1388
- Listing # 40777429
- Property sub type Single family residence
- Status Active
- Utility 11.074m X 3.48m
Level: Basement - Bathroom (# of pieces - 3) Measurements not available
Level: Basement - Recreational room 11.074m X 3.404m
Level: Basement - Bedroom 3.988m X 3.2m
Level: Main - Living room 4.216m X 3.581m
Level: Main - Bathroom (# of pieces - 4) Measurements not available
Level: Main - Primary bedroom 4.089m X 3.404m
Level: Main - Kitchen 3.073m X 2.388m
Level: Main - Dining room 2.565m X 2.438m
Level: Main
- Listing source url Https://www.realtor.ca/real-estate/28964907/33-donley-street-kitchener
- Listing type identifier Idx

$-1,731
/ Month

