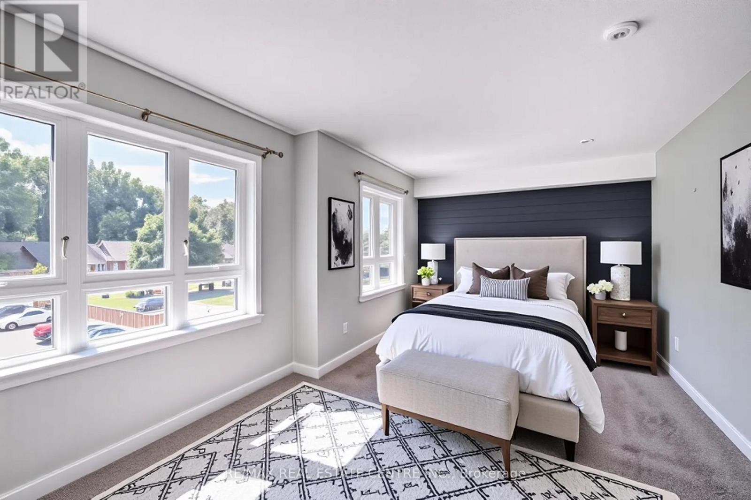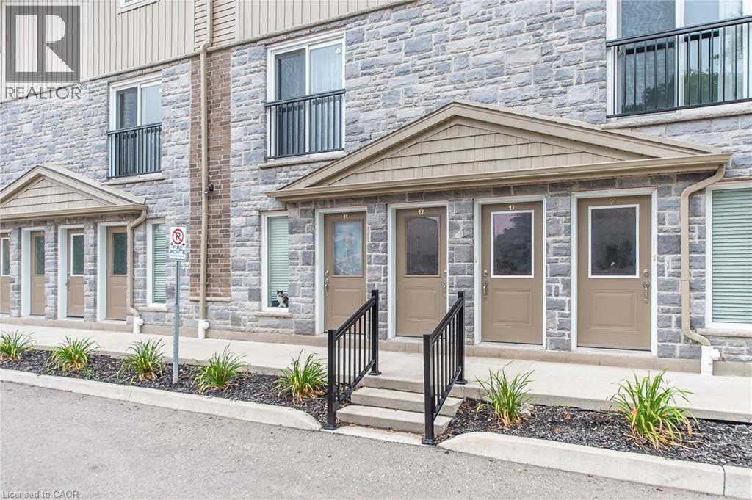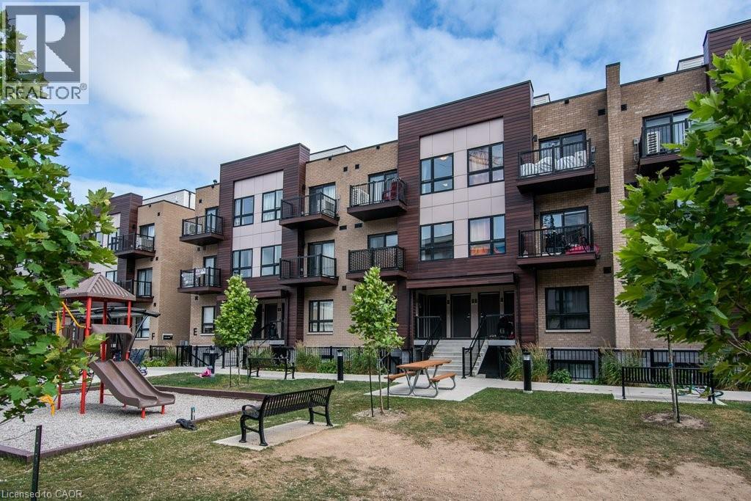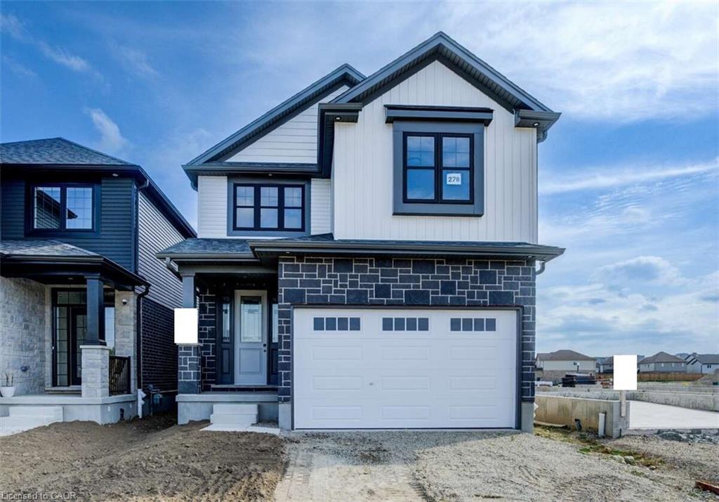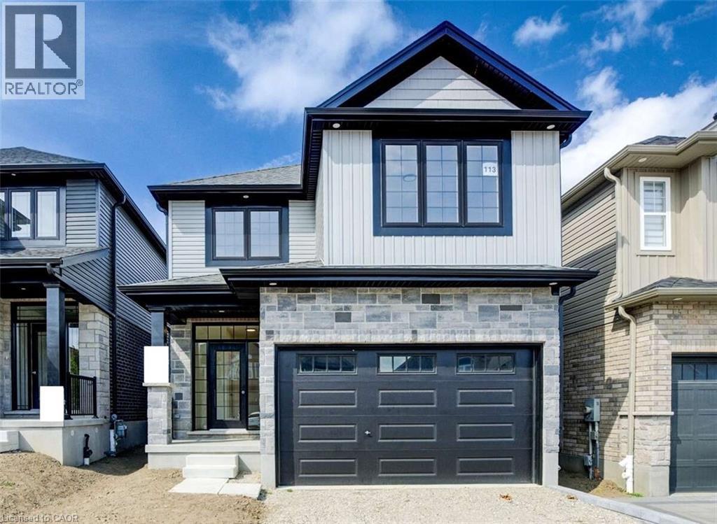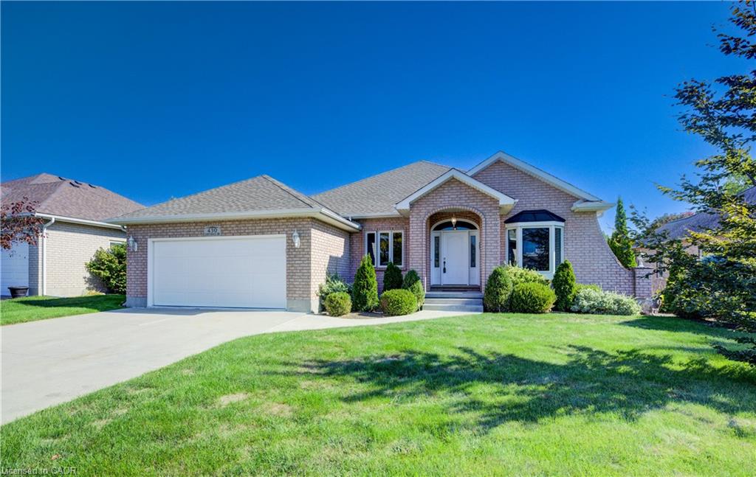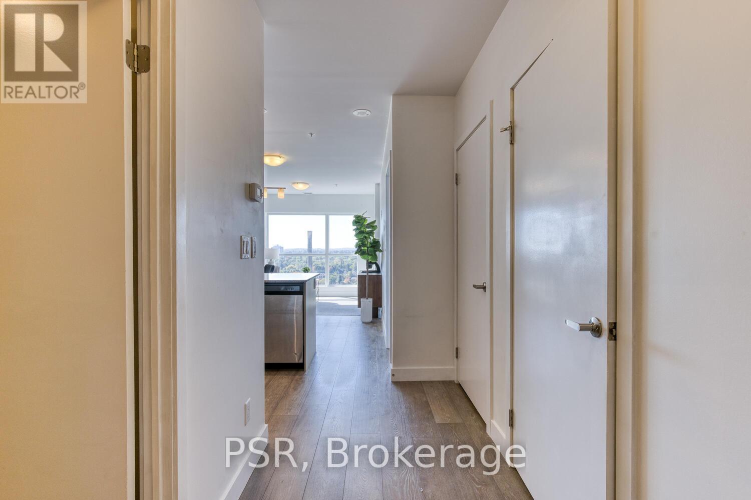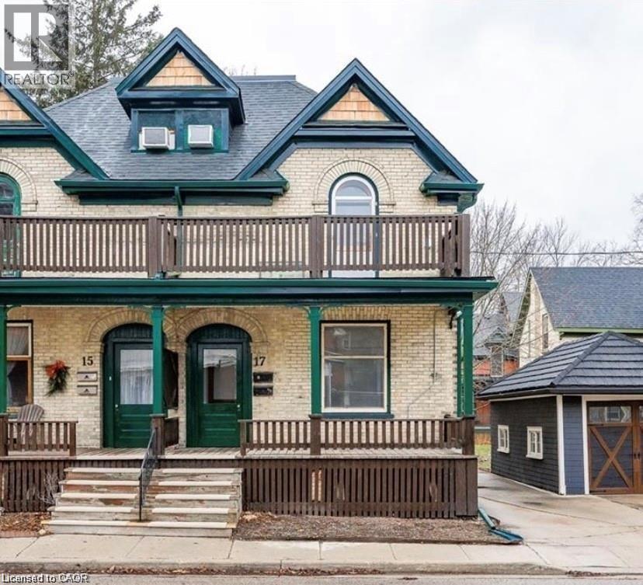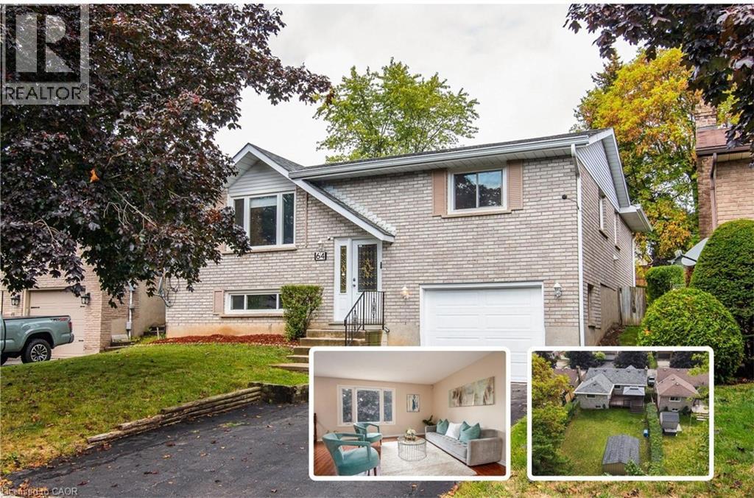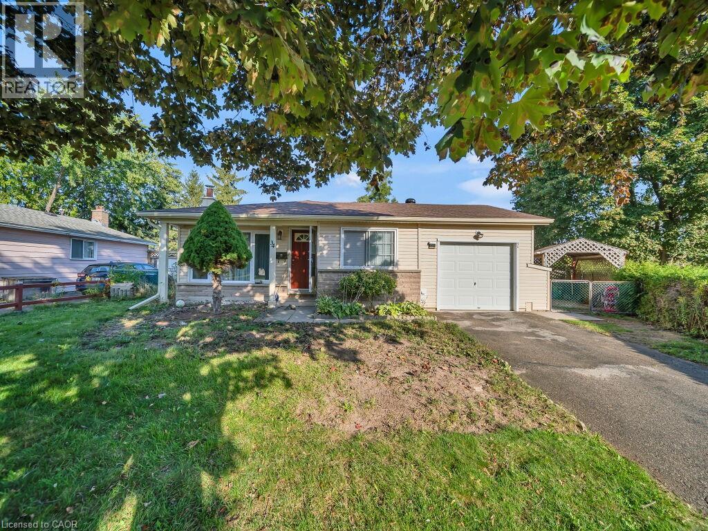
Highlights
Description
- Home value ($/Sqft)$411/Sqft
- Time on Housefulnew 11 hours
- Property typeSingle family
- StyleBungalow
- Neighbourhood
- Median school Score
- Year built1968
- Mortgage payment
Welcome to 34 Belwood Crescent, Kitchener! A true diamond in the rough, this charming 3-bedroom bungalow is nestled in the highly desirable Kingsdale neighbourhood a fantastic opportunity for investors or first-time buyers looking to offset their mortgage. This home features a brand-new, legal 2-bedroom basement unit with a separate entrance and full bathroom — perfect for generating steady rental income. In addition, there’s a second finished basement area with one bedroom and a full bathroom, ideal for owner use or a potential in-law suite, offering exceptional flexibility for multi-generational living or additional income potential. Set on a pie-shaped lot with an attached garage, this property provides a solid foundation for your renovation vision. Inside, the spacious living area invites your creative touch — imagine transforming it into a warm and stylish gathering space for relaxing evenings or entertaining friends and family. The bright, well-sized bedrooms are ready for your personal updates. Outside, the large backyard offers endless possibilities — host summer barbecues, create a lush garden oasis, or even explore the potential for a garden suite The location is unbeatable — just steps to Fairview Park Mall, the ION LRT, shopping, dining, schools, and all major amenities. Don’t miss this incredible opportunity to revitalize and invest in one of Kitchener’s most sought-after communities. With a little vision and effort, 34 Belwood Crescent could truly become the home of your dreams. (id:63267)
Home overview
- Cooling Central air conditioning
- Heat type Forced air
- Sewer/ septic Municipal sewage system
- # total stories 1
- # parking spaces 3
- Has garage (y/n) Yes
- # full baths 4
- # total bathrooms 4.0
- # of above grade bedrooms 6
- Subdivision 327 - fairview/kingsdale
- Directions 2211664
- Lot size (acres) 0.0
- Building size 2069
- Listing # 40776660
- Property sub type Single family residence
- Status Active
- Bedroom 4.14m X 2.743m
Level: Basement - Bedroom 3.175m X 3.073m
Level: Basement - Living room 4.115m X 3.48m
Level: Basement - Laundry 1.676m X 1.727m
Level: Basement - Bathroom (# of pieces - 3) Measurements not available
Level: Basement - Bathroom (# of pieces - 3) Measurements not available
Level: Basement - Bedroom 3.073m X 3.023m
Level: Basement - Kitchen 3.048m X 2.159m
Level: Basement - Bonus room 3.912m X 4.572m
Level: Basement - Dining room 3.48m X 2.794m
Level: Main - Living room 5.41m X 3.505m
Level: Main - Bathroom (# of pieces - 4) Measurements not available
Level: Main - Bathroom (# of pieces - 3) Measurements not available
Level: Main - Primary bedroom 5.74m X 2.769m
Level: Main - Bedroom 3.404m X 3.099m
Level: Main - Kitchen 2.794m X 2.057m
Level: Main - Bedroom 3.734m X 3.378m
Level: Main
- Listing source url Https://www.realtor.ca/real-estate/28955829/34-belwood-walk-kitchener
- Listing type identifier Idx

$-2,266
/ Month

