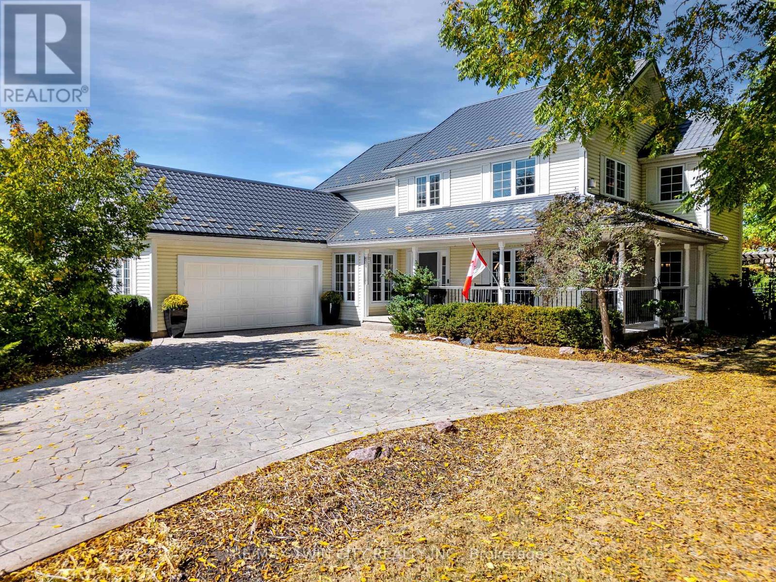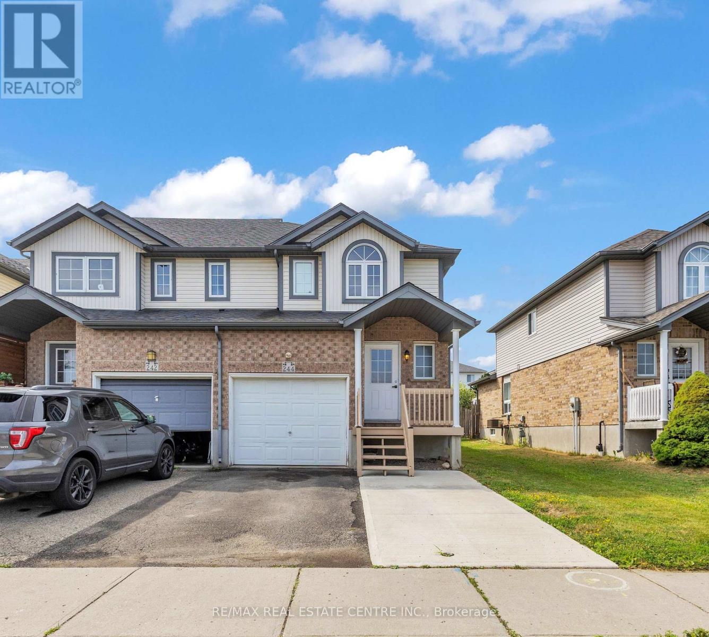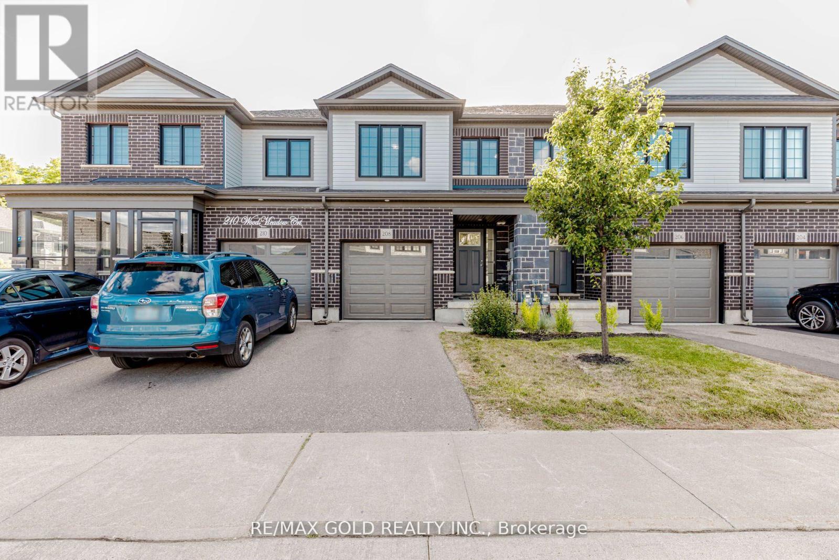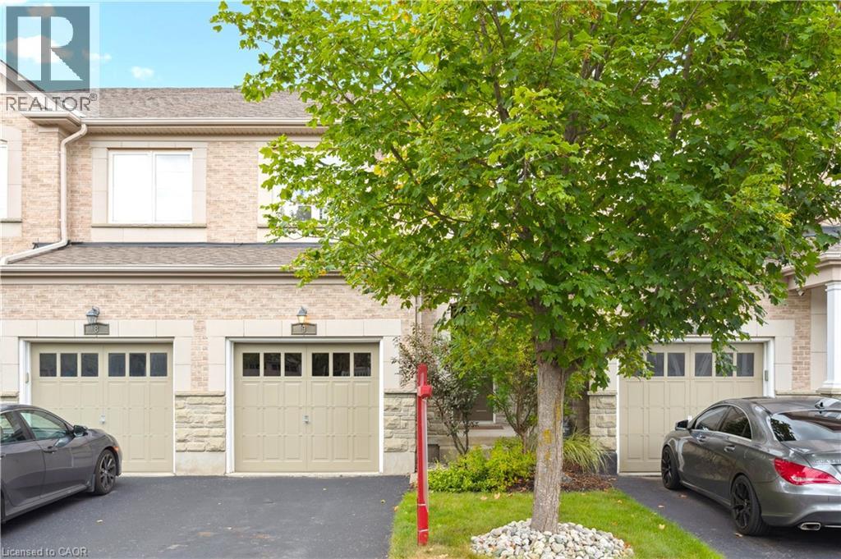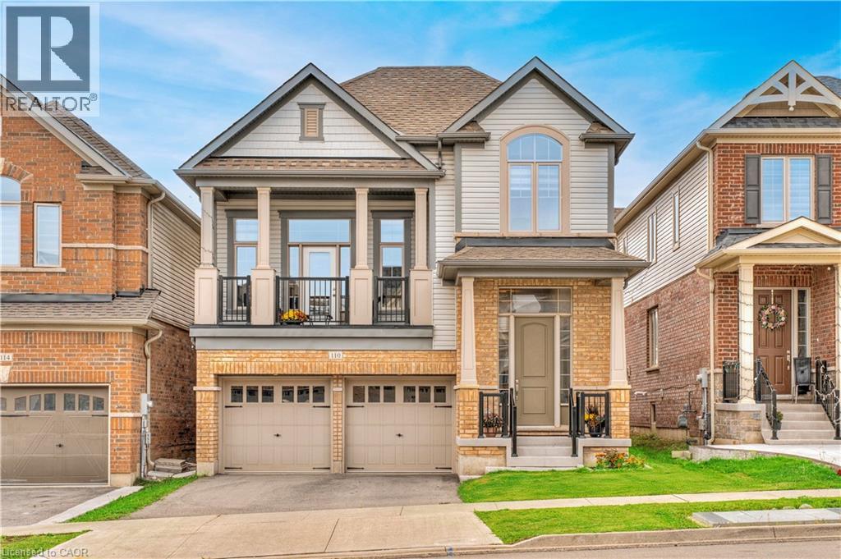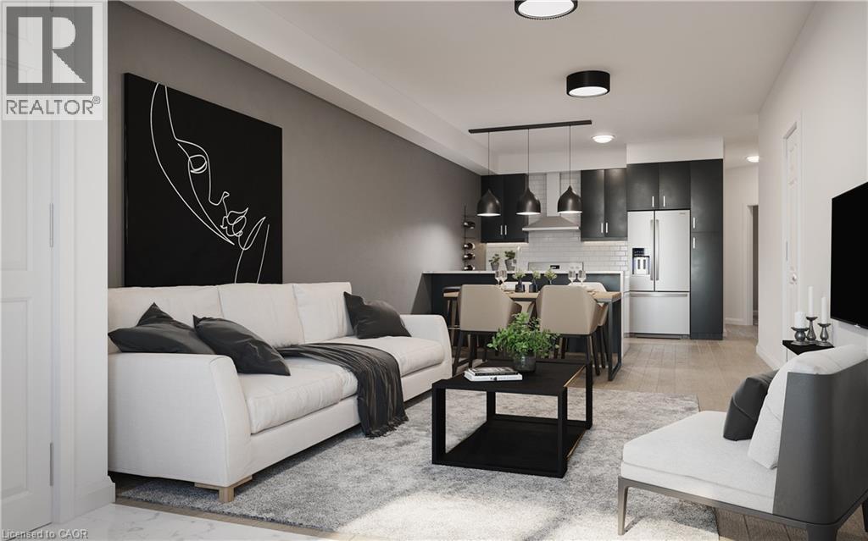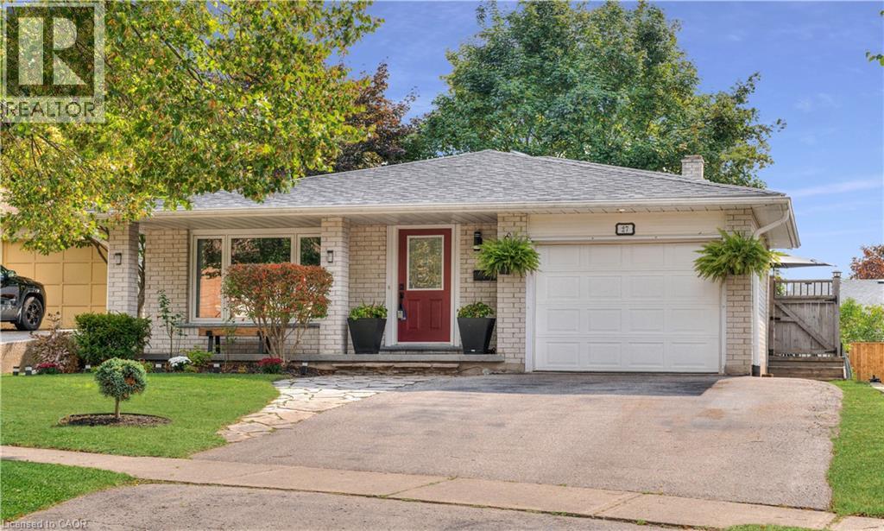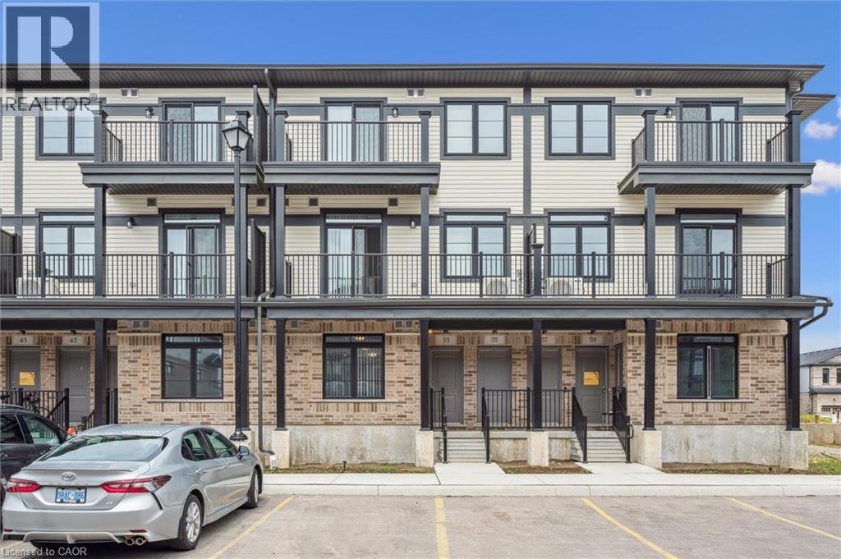- Houseful
- ON
- Kitchener
- Huron Park
- 34 Georgina St
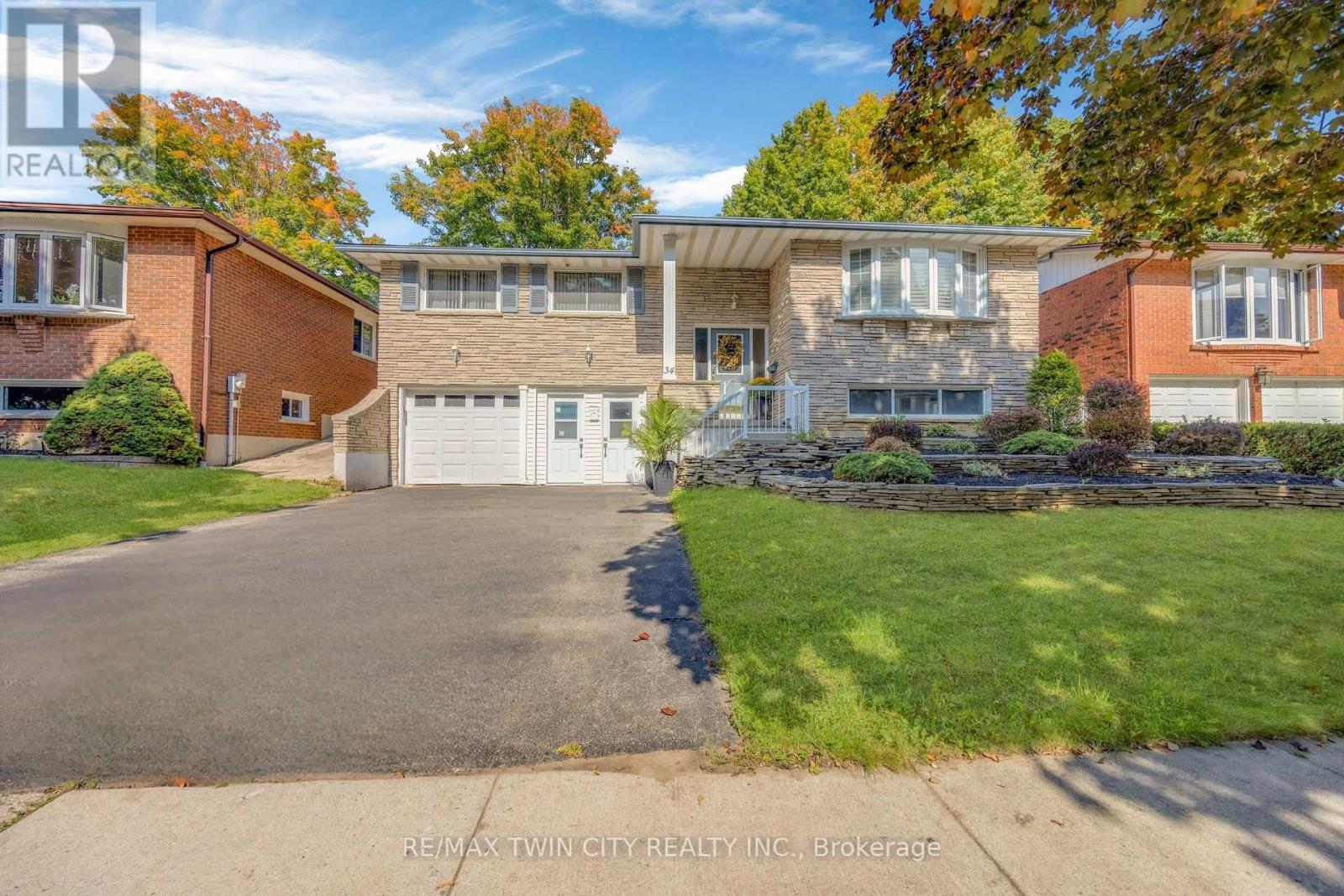
Highlights
Description
- Time on Housefulnew 4 hours
- Property typeSingle family
- StyleRaised bungalow
- Neighbourhood
- Median school Score
- Mortgage payment
Welcome to 34 Georgina Crescent, Kitchener: a beautifully maintained legal duplex raised bungalow located in the highly sought-after Lackner Woods neighbourhood. This home is Nestled on a quiet court, featuring charming curb appeal with a manicured front yard and a brick exterior. With parking for up to 5 vehicles (1.5 garage + 4 driveway), its ideal for families or multi-generational living. Step inside and youll immediately notice the bright, open-concept layout and carpet-free design. Renovated in 2021, the main floor boasts modern finishes, including upgraded flooring. The kitchen is equipped with stainless steel appliances, quartz countertops, sleek cabinetry and plenty of storage. Just off the kitchen, the dining area is the perfect spot for family meals and lasting memories, while the spacious living room offers an airy, sun-filled atmosphere, ideal for hosting game nights, movie marathons, or cozy gatherings. The main level also includes 3 generously sized bedrooms, each with ample closet space and a stylish 4pc bathroom featuring a glass tub enclosure. Convenience is key with laundry located right beside the bathroom. The lower level is a fully finished legal basement apartment. It includes 2 spacious bedrooms, a modern 3pc bathroom, its own kitchen with all appliances, dining area and a large recreation room with an additional den space. With separate laundry, Separate Electrical panels and its own walk-in access directly from the driveway, this suite functions as a completely independent living space. Outside, the property continues to impress with a fully fenced, oversized backyard with an expansive deck, provides endless possibilities. The location is truly unbeatable, this home is within walking distance to top-rated schools, trails, Parks, shopping, restaurants and quick highway access. This property is perfect for families, investors or those seeking a multi-generational living. Dont miss your chance to own this gem, Book your showing Today! (id:63267)
Home overview
- Cooling Central air conditioning
- Heat source Natural gas
- Heat type Forced air
- Sewer/ septic Sanitary sewer
- # total stories 1
- # parking spaces 5
- Has garage (y/n) Yes
- # full baths 1
- # total bathrooms 1.0
- # of above grade bedrooms 5
- Lot size (acres) 0.0
- Listing # X12434408
- Property sub type Single family residence
- Status Active
- Den 1.3m X 2.9m
Level: Basement - Bathroom 1.4m X 2.6m
Level: Basement - 5th bedroom 3.4m X 4.4m
Level: Basement - 4th bedroom 3.4m X 4.3m
Level: Basement - Recreational room / games room 3.3m X 4.3m
Level: Basement - Kitchen 2.5m X 4.1m
Level: Basement - Bathroom 2.4m X 2.2m
Level: Main - Living room 4.1m X 4.5m
Level: Main - Dining room 3m X 3.2m
Level: Main - 3rd bedroom 3.8m X 2.7m
Level: Main - Family room 4.1m X 3.6m
Level: Main - Primary bedroom 3.9m X 3.5m
Level: Main - Kitchen 3.3m X 3.1m
Level: Main - 2nd bedroom 3.8m X 2.6m
Level: Main
- Listing source url Https://www.realtor.ca/real-estate/28929814/34-georgina-street-kitchener
- Listing type identifier Idx

$-2,453
/ Month

