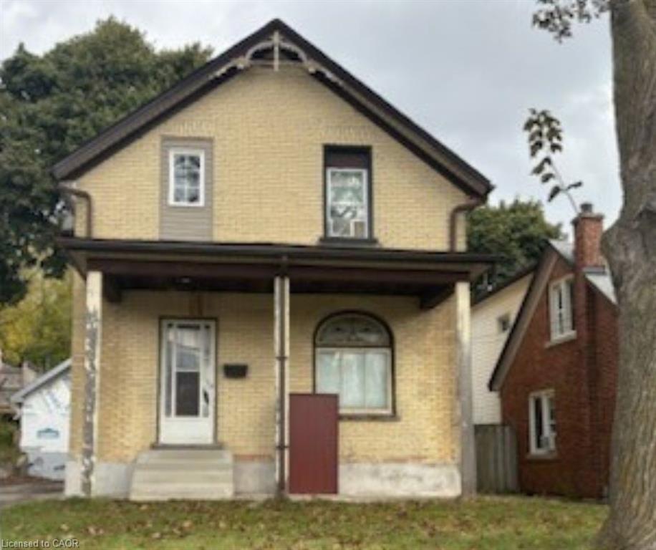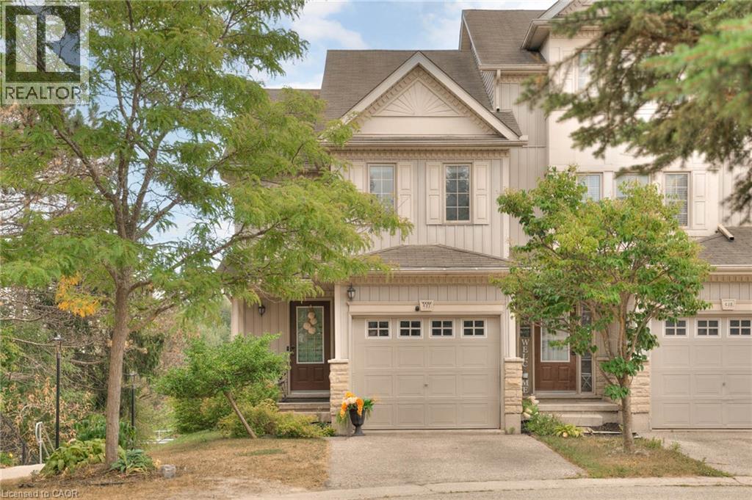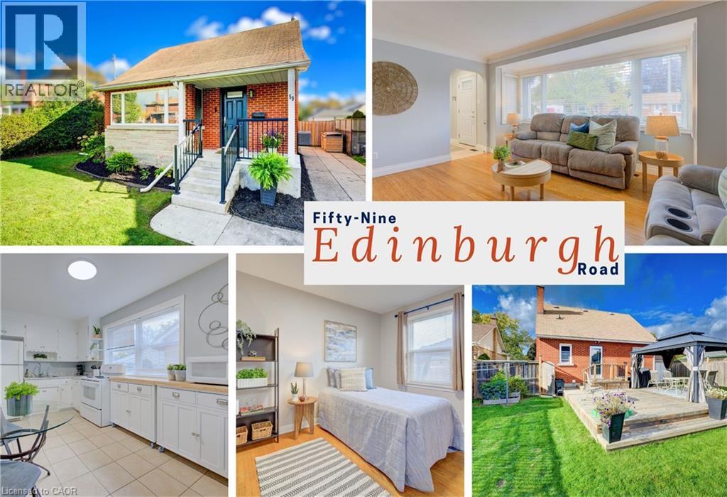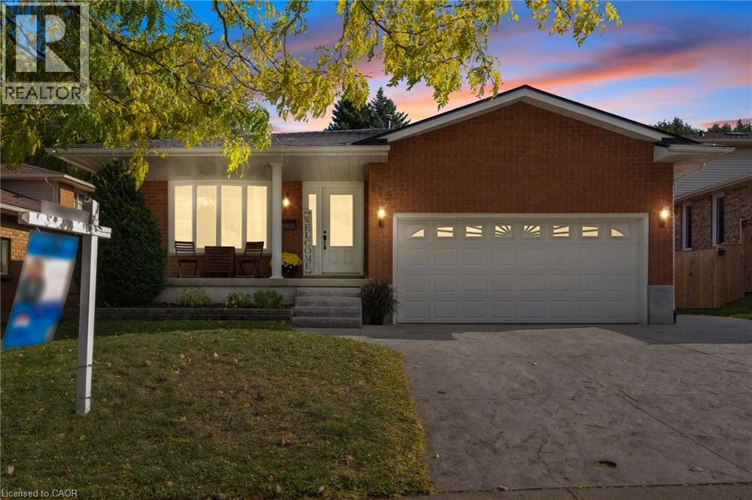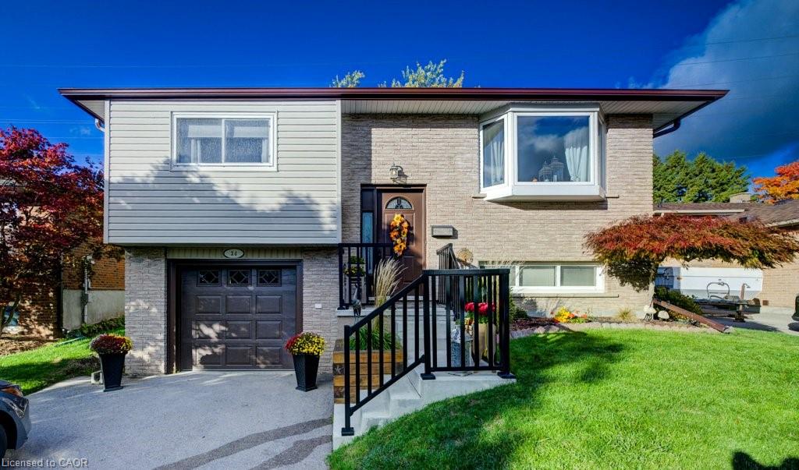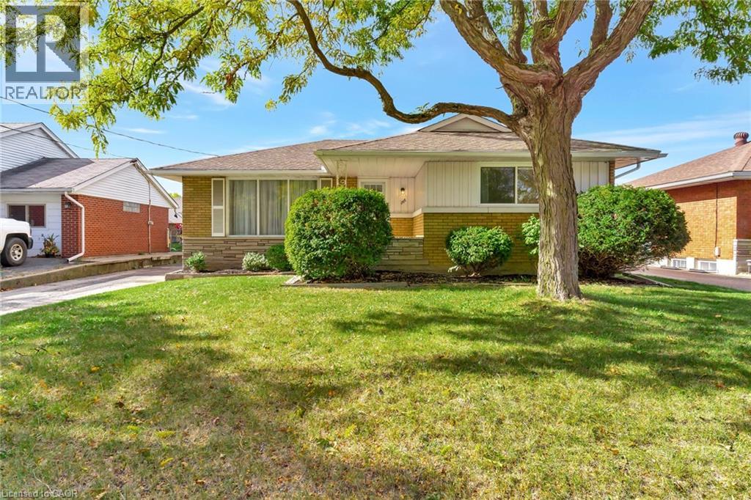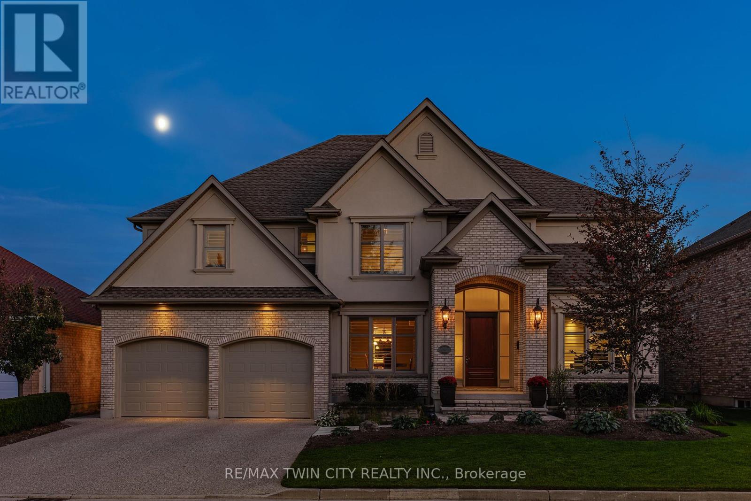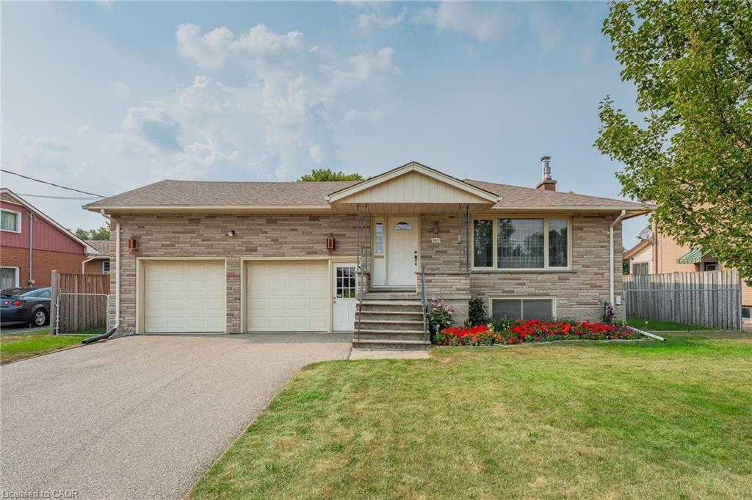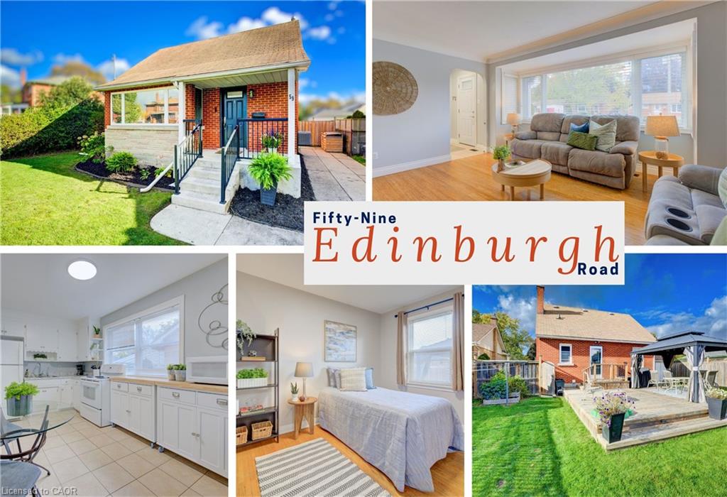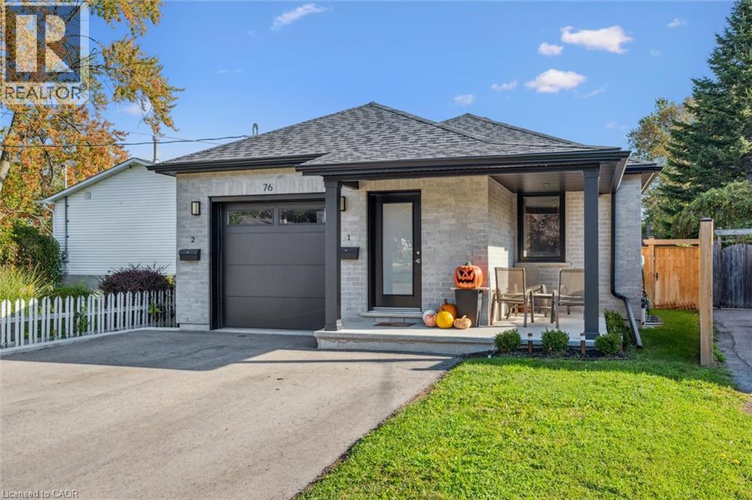- Houseful
- ON
- Kitchener
- Uptown West
- 34 Severn Ave
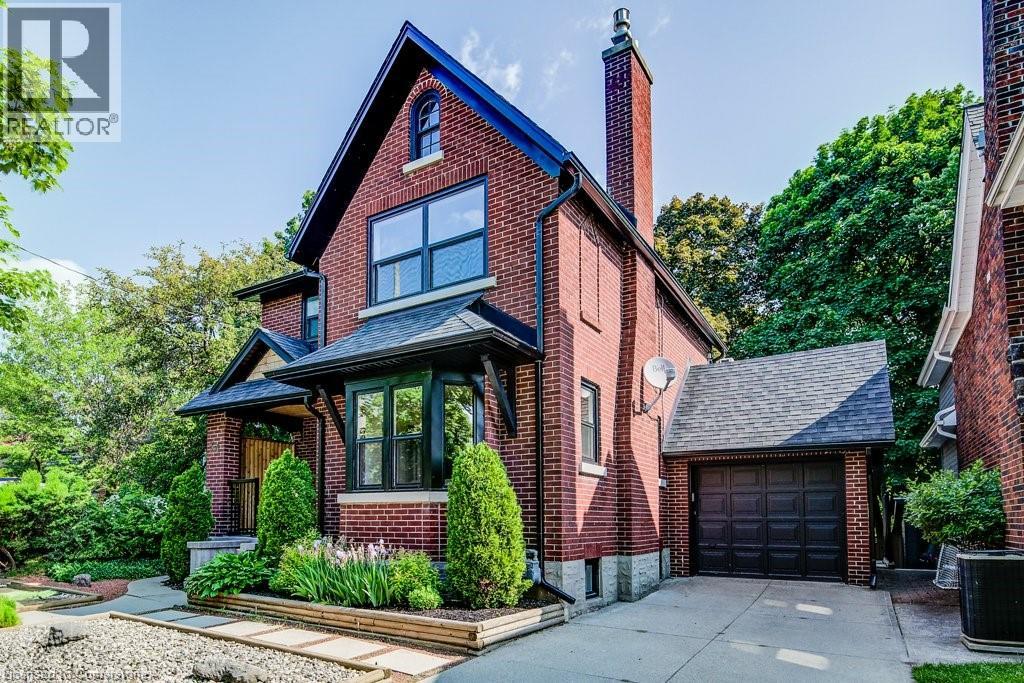
Highlights
Description
- Home value ($/Sqft)$527/Sqft
- Time on Houseful76 days
- Property typeSingle family
- Style2 level
- Neighbourhood
- Median school Score
- Year built1932
- Mortgage payment
A beautifully reimagined red brick home that seamlessly blends classic charm with modern design. Nestled on a picturesque, tree-lined street in one of the region’s most walkable and sought-after neighbourhoods, you're just steps from Belmont Village, Uptown Waterloo, Vincenzo’s, parks, trails, and the LRT. From the curb, this home makes a lasting impression with its timeless exterior, new windows, and a single-car garage offering convenient backyard access. Inside, heritage elements like the original wood front door and vintage mailbox greet you, while stylish updates carry throughout. The main floor exudes warmth and character, with dark wood trim, a stunning feature fireplace, and a renovated kitchen boasting stone countertops and a spacious island with seating for four—ideal for everything from morning coffee to evening gatherings. A brand-new powder room adds function to the main level, and dual walkouts invite you to enjoy the tranquil backyard and newly built deck. Upstairs, three bright and spacious bedrooms share a beautifully updated four-piece bathroom. The finished basement expands your living options with a versatile layout, complete with a three-piece bath. A walk-up attic offers bonus storage or future potential for additional living space. Whether you’re a growing family or a professional looking for a stylish, centrally located home, 34 Severn Avenue is the perfect blend of character, comfort, and convenience. (id:63267)
Home overview
- Cooling Ductless
- Heat type Hot water radiator heat
- Sewer/ septic Municipal sewage system
- # total stories 2
- Fencing Partially fenced
- # parking spaces 3
- Has garage (y/n) Yes
- # full baths 2
- # half baths 1
- # total bathrooms 3.0
- # of above grade bedrooms 3
- Has fireplace (y/n) Yes
- Community features Quiet area
- Subdivision 415 - uptown waterloo/westmount
- Directions 2071311
- Lot size (acres) 0.0
- Building size 2137
- Listing # 40757126
- Property sub type Single family residence
- Status Active
- Bathroom (# of pieces - 4) 2.743m X 1.803m
Level: 2nd - Bedroom 2.794m X 2.845m
Level: 2nd - Bedroom 3.81m X 3.2m
Level: 2nd - Primary bedroom 4.724m X 3.81m
Level: 2nd - Bathroom (# of pieces - 3) Measurements not available
Level: Basement - Recreational room 4.216m X 3.556m
Level: Basement - Laundry 3.658m X 2.388m
Level: Basement - Workshop 5.258m X 3.683m
Level: Basement - Living room 5.817m X 3.785m
Level: Main - Kitchen 3.683m X 2.87m
Level: Main - Dining room 4.013m X 3.785m
Level: Main - Bathroom (# of pieces - 2) 1.905m X 1.143m
Level: Main
- Listing source url Https://www.realtor.ca/real-estate/28691168/34-severn-avenue-kitchener
- Listing type identifier Idx

$-3,002
/ Month

