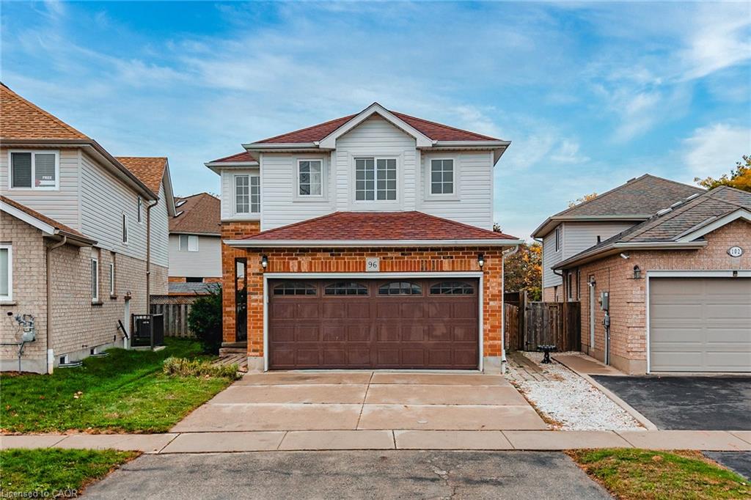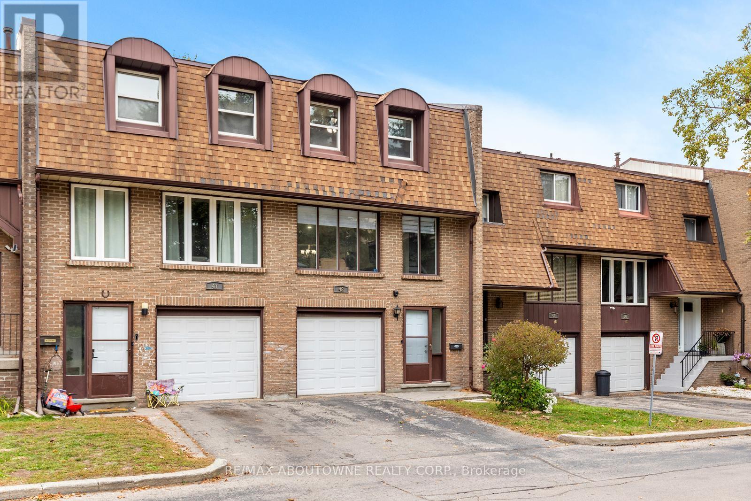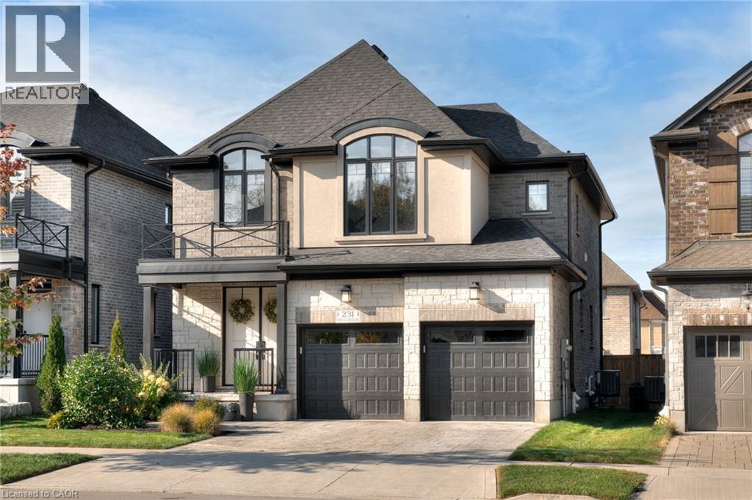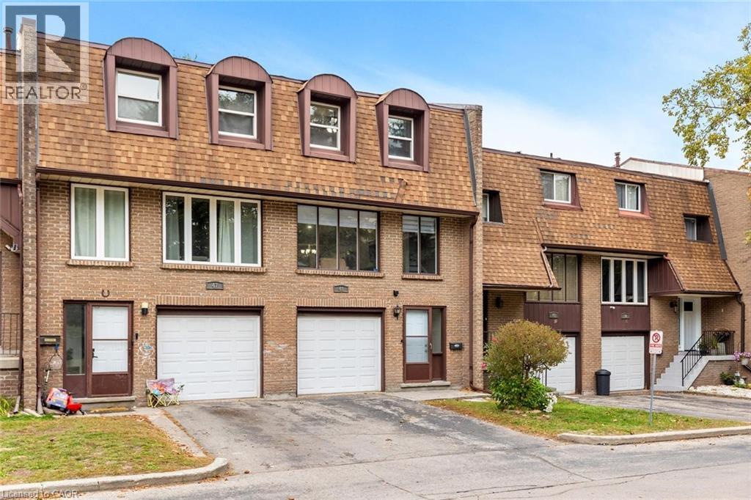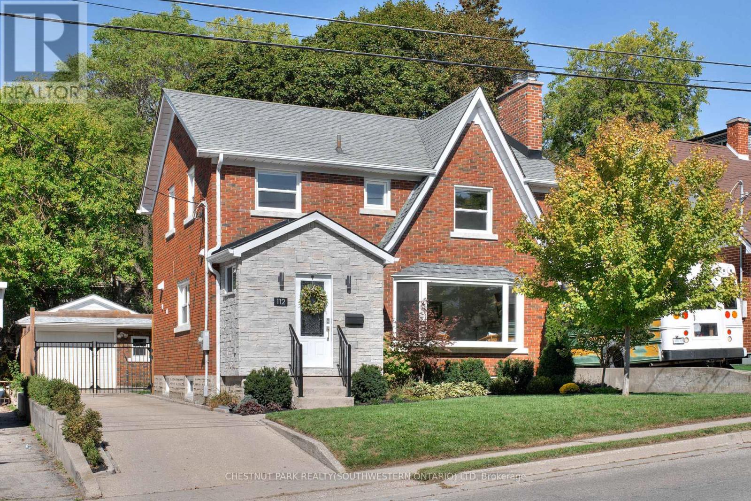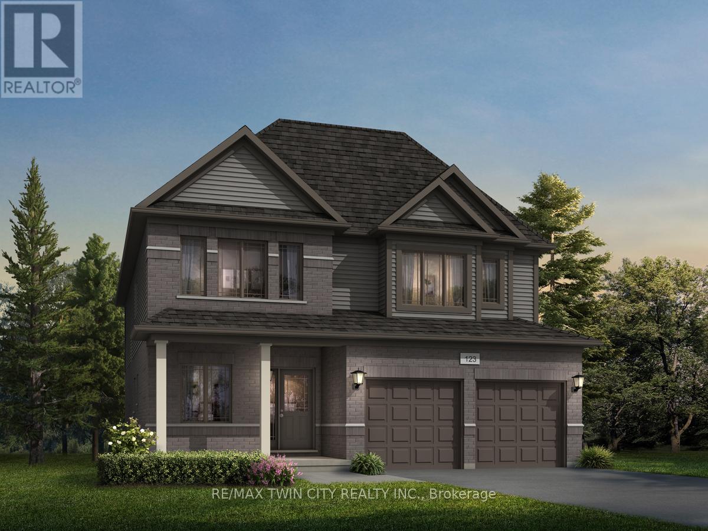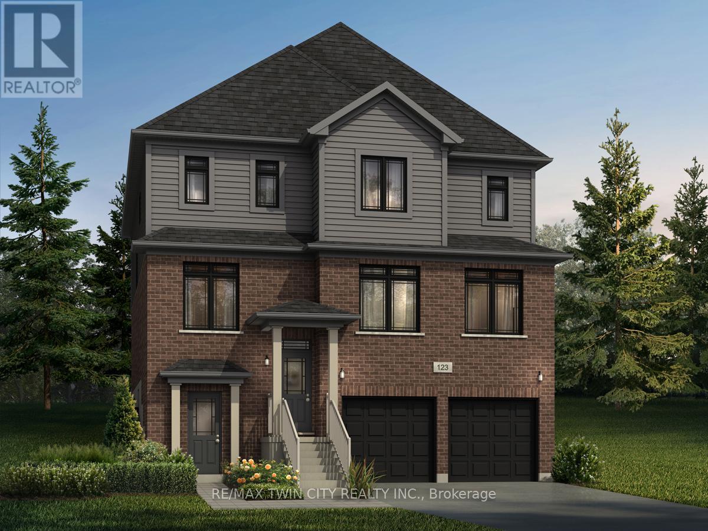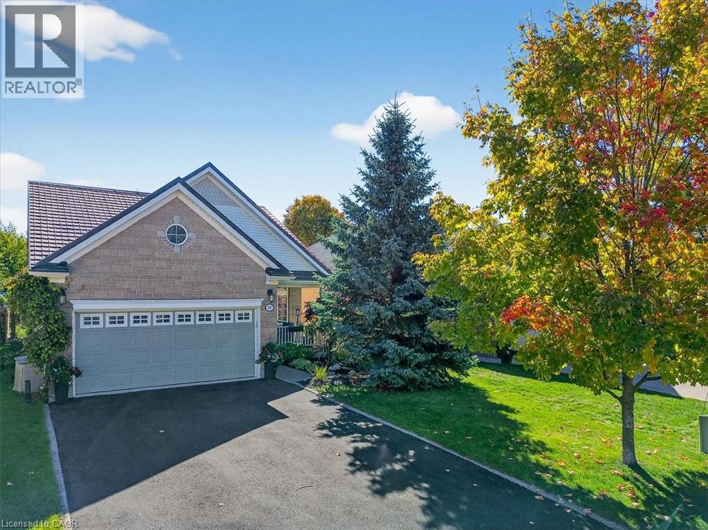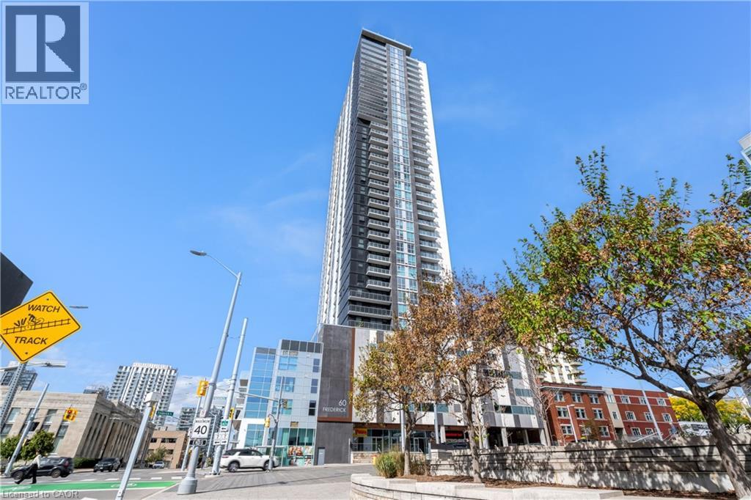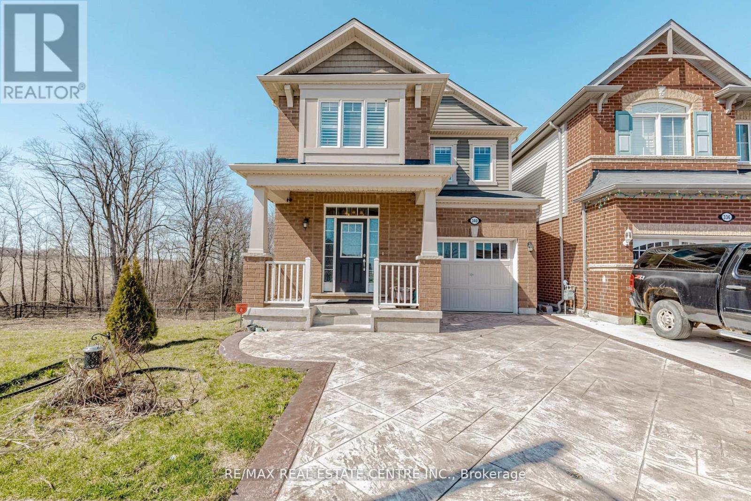
Highlights
This home is
36%
Time on Houseful
64 Days
School rated
6.1/10
Kitchener
-0.13%
Description
- Time on Houseful64 days
- Property typeSingle family
- Neighbourhood
- Median school Score
- Mortgage payment
Beautiful exquisite Mattamy built home in the serene neighborhood of Huron Park. Meticulously upgraded and extended with decorative stamped concrete lot. Offers ample parking and an expansive outdoor space for various activities with no neighboring construction. Bright and spacious living or guest room, dining area and an open concept kitchen and family room. Eat-in kitchen boasts a striking large granite island. Stainless steel appliance. Walk-out to deck through sliding door. Top floor 2 full bath. Completely finished basement with sleek kitchen granite countertop, backsplash, walk out to back yard, large windows, full bath. (id:63267)
Home overview
Amenities / Utilities
- Cooling Central air conditioning
- Heat source Natural gas
- Heat type Forced air
- Sewer/ septic Sanitary sewer
Exterior
- # total stories 2
- # parking spaces 3
- Has garage (y/n) Yes
Interior
- # full baths 3
- # half baths 1
- # total bathrooms 4.0
- # of above grade bedrooms 3
- Flooring Hardwood, carpeted, laminate
Location
- Community features School bus
- Directions 1662686
Overview
- Lot size (acres) 0.0
- Listing # X12331698
- Property sub type Single family residence
- Status Active
Rooms Information
metric
- Bedroom 3.2m X 2.81m
Level: 2nd - Sitting room 13.85m X 15.16m
Level: 2nd - Primary bedroom 3.8m X 4.01m
Level: 2nd - Family room 4.47m X 3.9m
Level: 2nd - Bedroom 3.2m X 2.8m
Level: 2nd - Recreational room / games room 4.22m X 3.98m
Level: Basement - Kitchen 3.76m X 2.44m
Level: Basement - Kitchen 4.47m X 2.85m
Level: Main - Living room 4.41m X 5.2m
Level: Main
SOA_HOUSEKEEPING_ATTRS
- Listing source url Https://www.realtor.ca/real-estate/28705748/340-shady-glen-crescent-kitchener
- Listing type identifier Idx
The Home Overview listing data and Property Description above are provided by the Canadian Real Estate Association (CREA). All other information is provided by Houseful and its affiliates.

Lock your rate with RBC pre-approval
Mortgage rate is for illustrative purposes only. Please check RBC.com/mortgages for the current mortgage rates
$-2,800
/ Month25 Years fixed, 20% down payment, % interest
$
$
$
%
$
%

Schedule a viewing
No obligation or purchase necessary, cancel at any time
Nearby Homes
Real estate & homes for sale nearby

