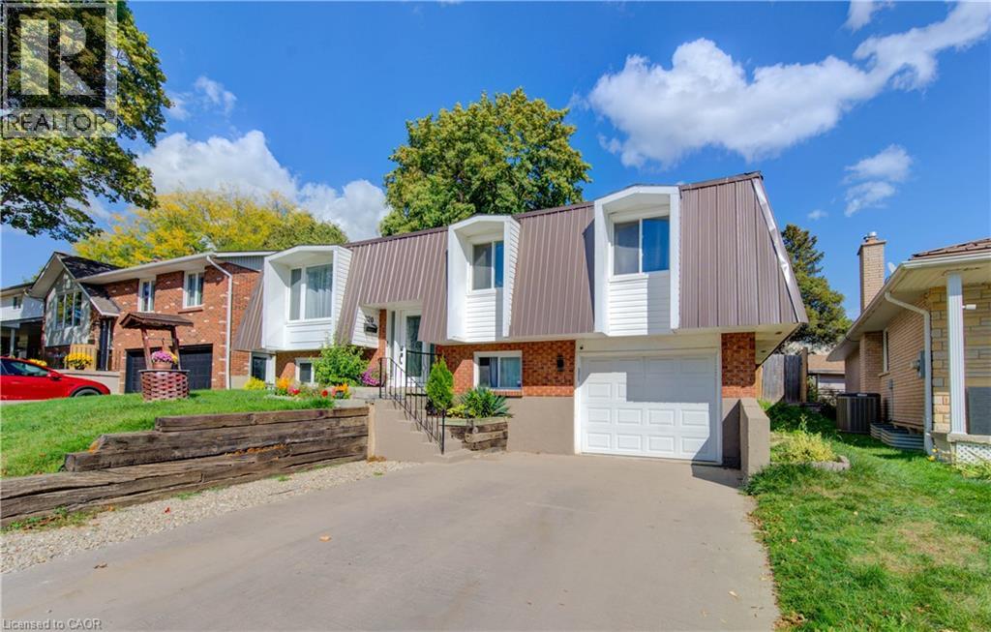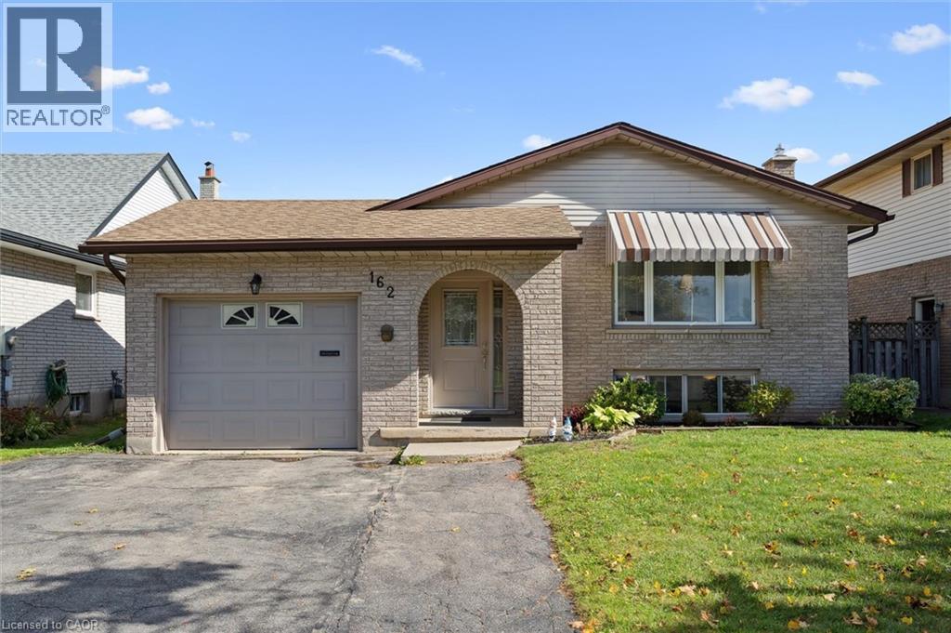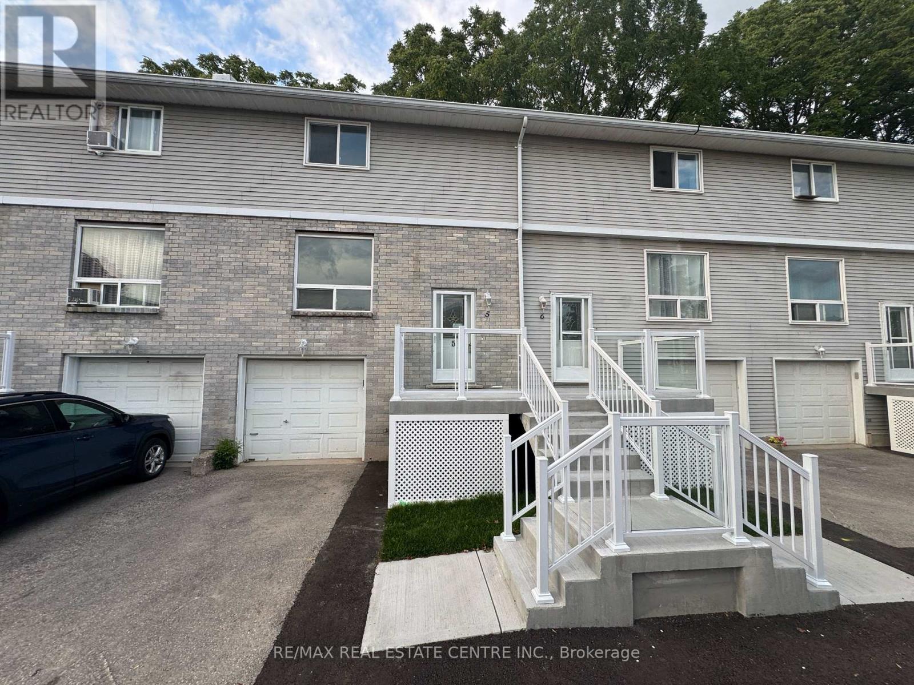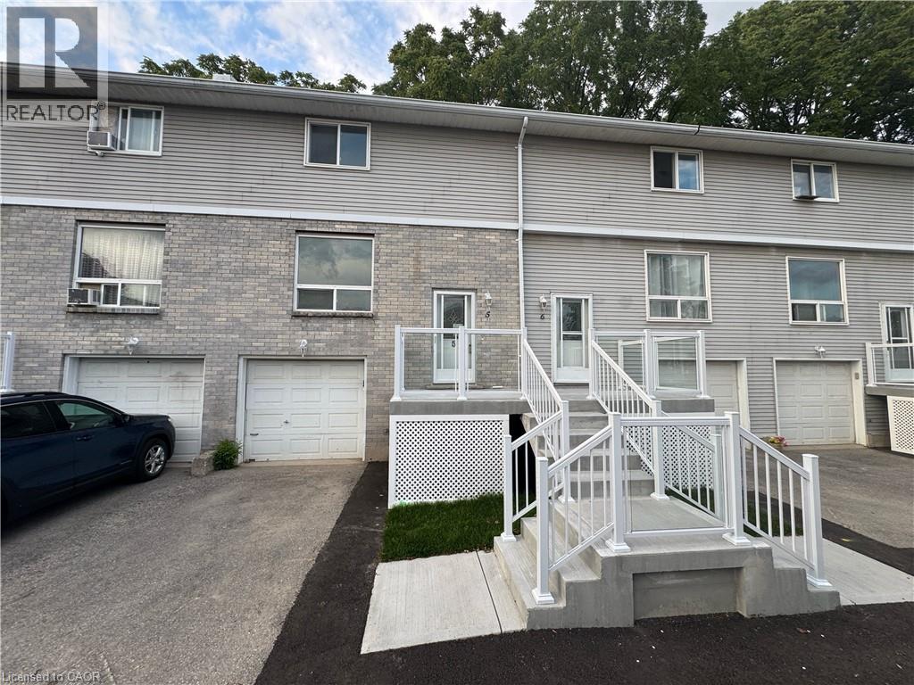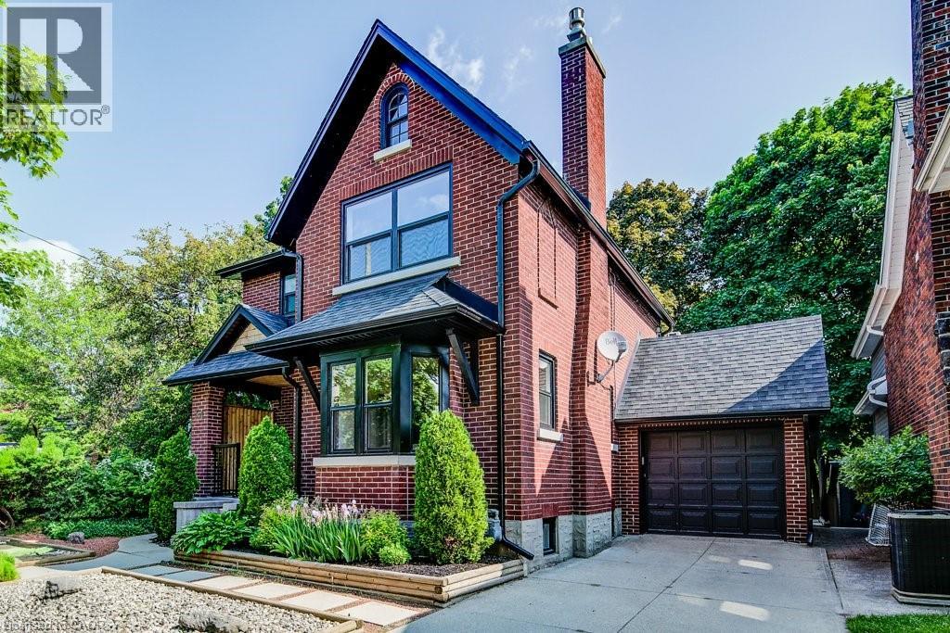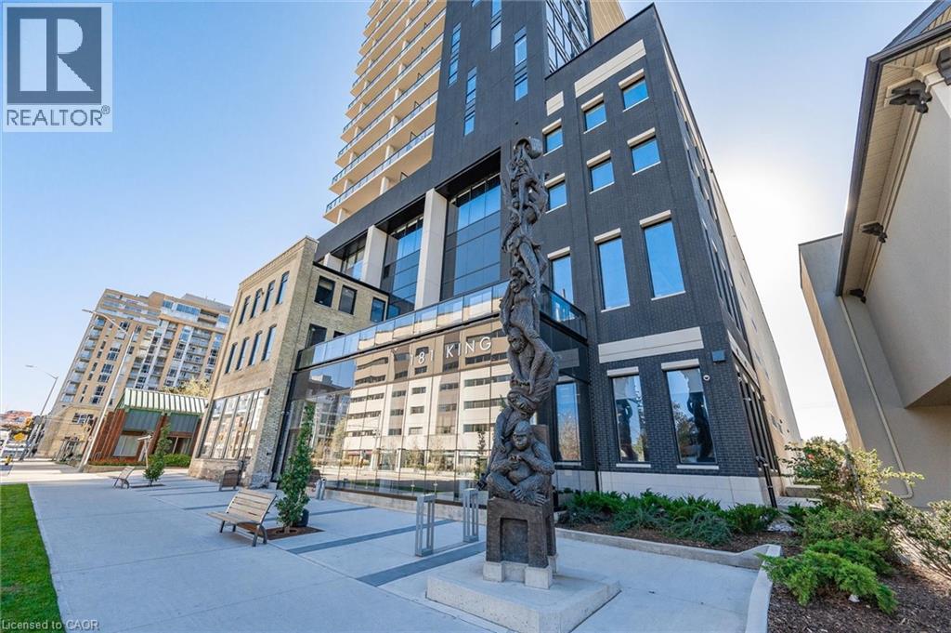- Houseful
- ON
- Kitchener
- Mill Courtland Woodside Park
- 342 Mill Street Unit 11
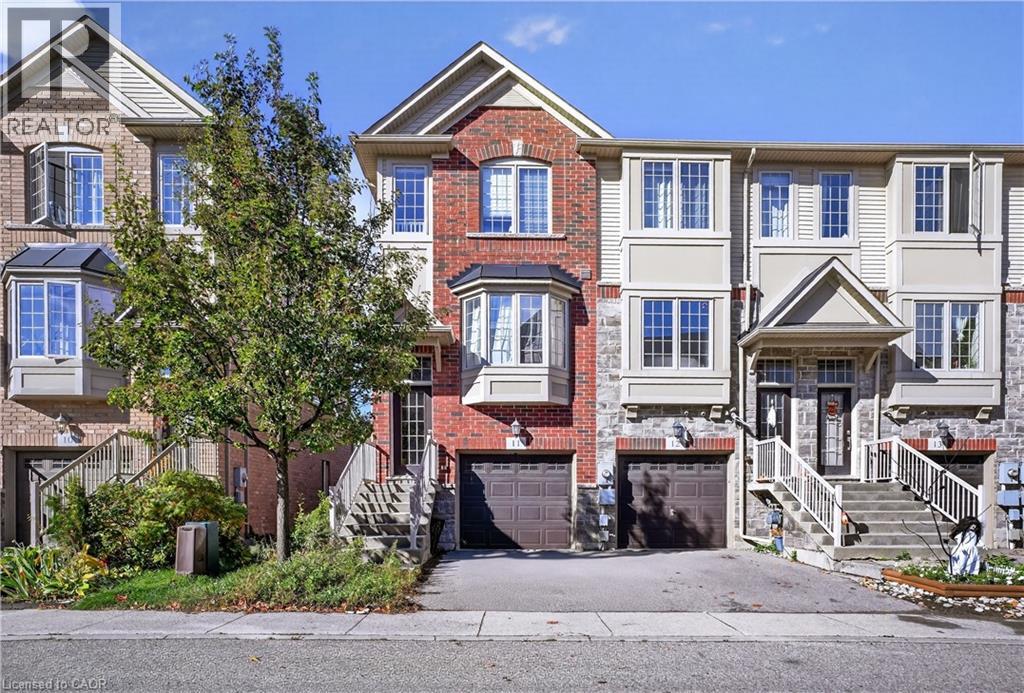
342 Mill Street Unit 11
342 Mill Street Unit 11
Highlights
Description
- Home value ($/Sqft)$450/Sqft
- Time on Housefulnew 8 hours
- Property typeSingle family
- Style3 level
- Neighbourhood
- Median school Score
- Lot size1,350 Sqft
- Year built2013
- Mortgage payment
Welcome to 342 Mill Street, Unit 11 – a bright and stylish end-unit freehold townhome in a prime Kitchener location. This thoughtfully designed home features an open concept main floor with upgraded lighting, quartz countertops, and modern appliances in the kitchen, making meal prep and entertaining a breeze. This home is an end unit, so natural light pours in through the additional windows, creating a warm and inviting atmosphere throughout. Step outside to a large custom built deck perfect for summer BBQs, plus an upper balcony where you can relax with your morning coffee overlooking peaceful greenspace and a charming creek. Upstairs, you’ll find two spacious bedrooms, each with its own private ensuite – ideal for families with an older child, roommates, or anyone wanting extra privacy and convenience. Laundry is also located on this level for easy everyday living. The lower level offers even more flexibility with a finished den area that can serve as a third bedroom, home office, or cozy media space, complemented by its own bathroom on the same floor. The single car garage plus driveway parking for an additional vehicle ensures room for two cars. Located close to the LRT, the Expressway, and just a short stroll to St Mary’s hospital and the Iron Horse trail, this location blends urban convenience with a touch of nature right in your backyard. If you’ve been waiting for a move-in ready home with flexible living space, modern finishes, outdoor enjoyment, and a walkable lifestyle, this is the one. (id:63267)
Home overview
- Cooling Central air conditioning
- Heat source Natural gas
- Heat type Forced air
- Sewer/ septic Municipal sewage system
- # total stories 3
- # parking spaces 2
- Has garage (y/n) Yes
- # full baths 2
- # half baths 1
- # total bathrooms 3.0
- # of above grade bedrooms 2
- Community features Quiet area
- Subdivision 311 - downtown/rockway/s. ward
- View View of water
- Directions 2173466
- Lot dimensions 0.031
- Lot size (acres) 0.03
- Building size 1445
- Listing # 40780360
- Property sub type Single family residence
- Status Active
- Primary bedroom 4.293m X 3.581m
Level: 2nd - Bathroom (# of pieces - 4) 2.134m X 2.565m
Level: 2nd - Bedroom 3.581m X 2.896m
Level: 2nd - Bathroom (# of pieces - 4) 2.083m X 2.616m
Level: 2nd - Den 4.293m X 4.597m
Level: Basement - Bathroom (# of pieces - 2) 1.702m X 1.6m
Level: Basement - Kitchen 3.378m X 4.267m
Level: Main - Dining room 3.226m X 1.727m
Level: Main - Living room 4.293m X 4.801m
Level: Main
- Listing source url Https://www.realtor.ca/real-estate/29014739/342-mill-street-unit-11-kitchener
- Listing type identifier Idx

$-1,626
/ Month






