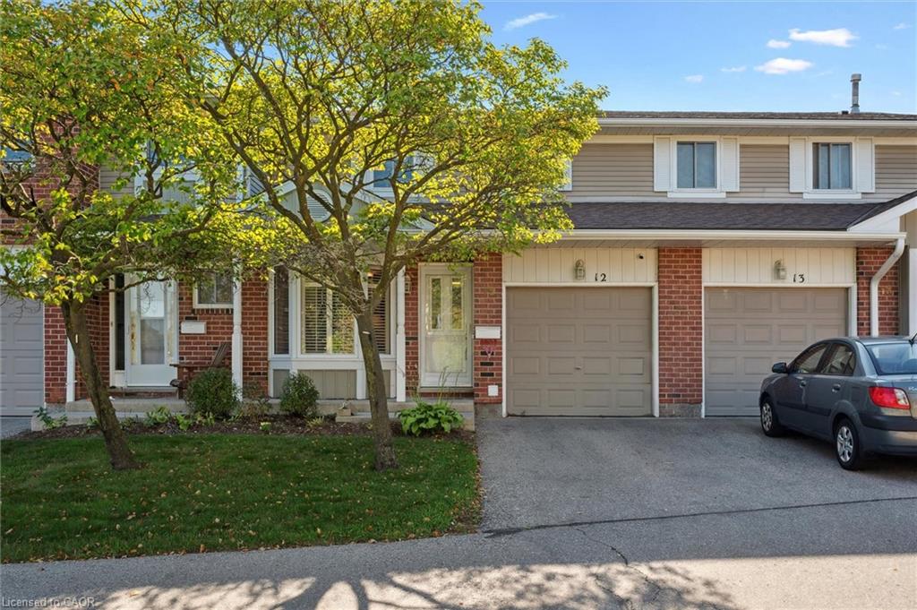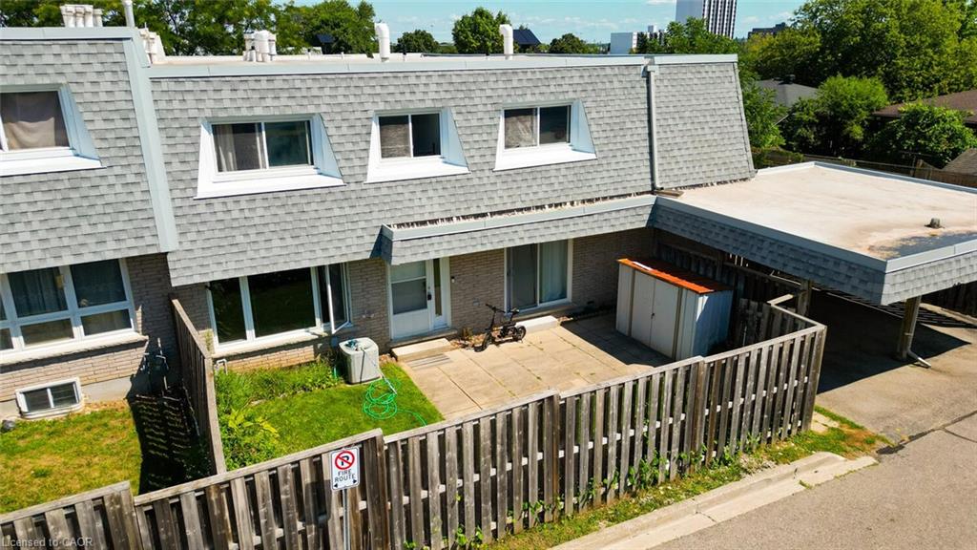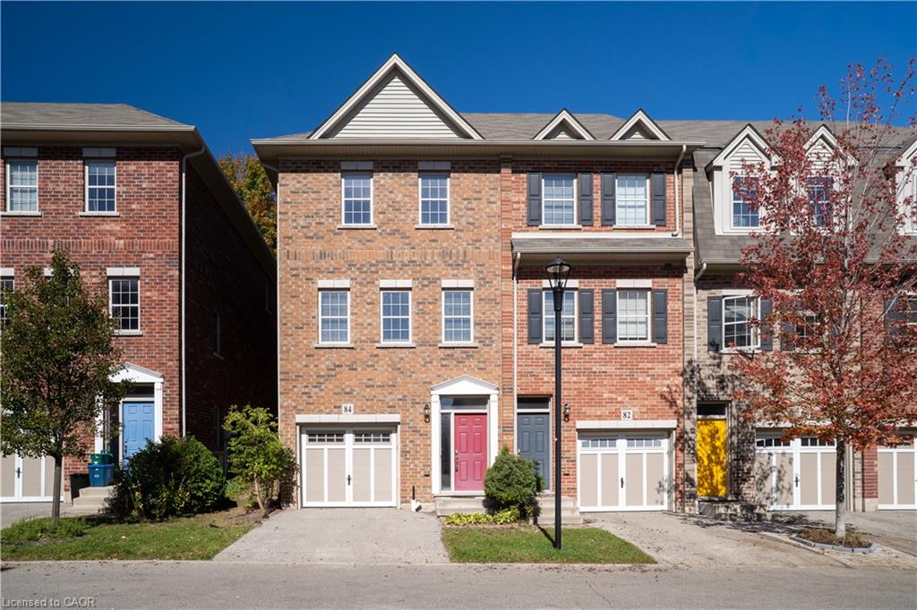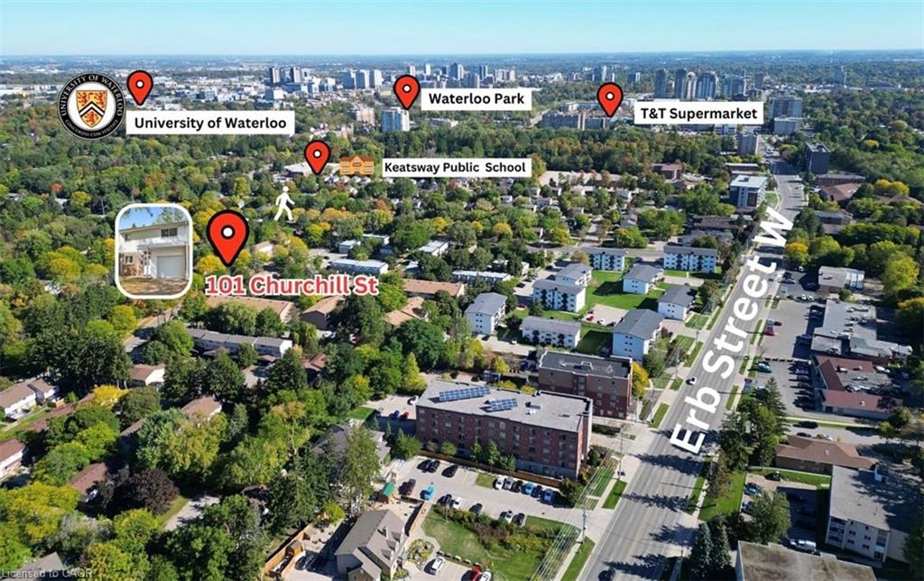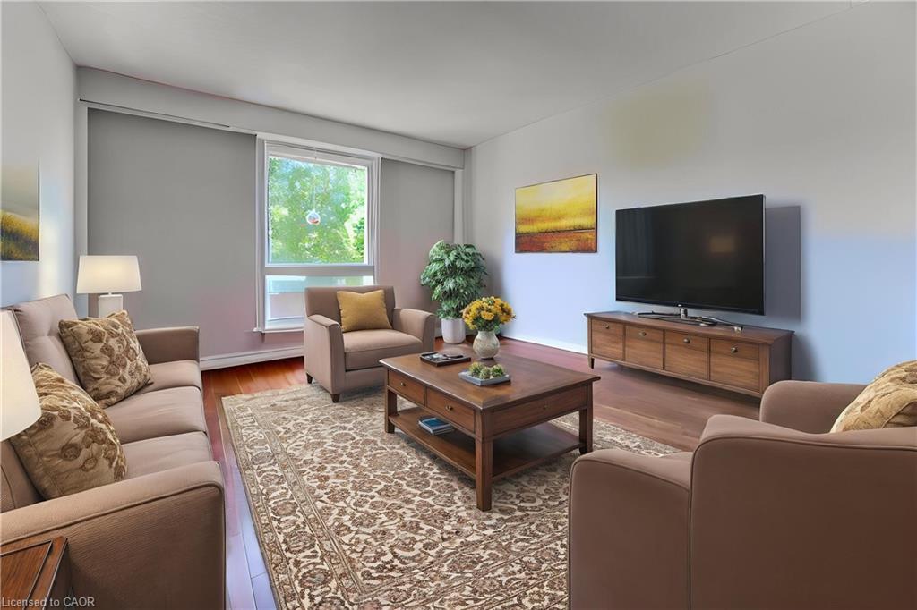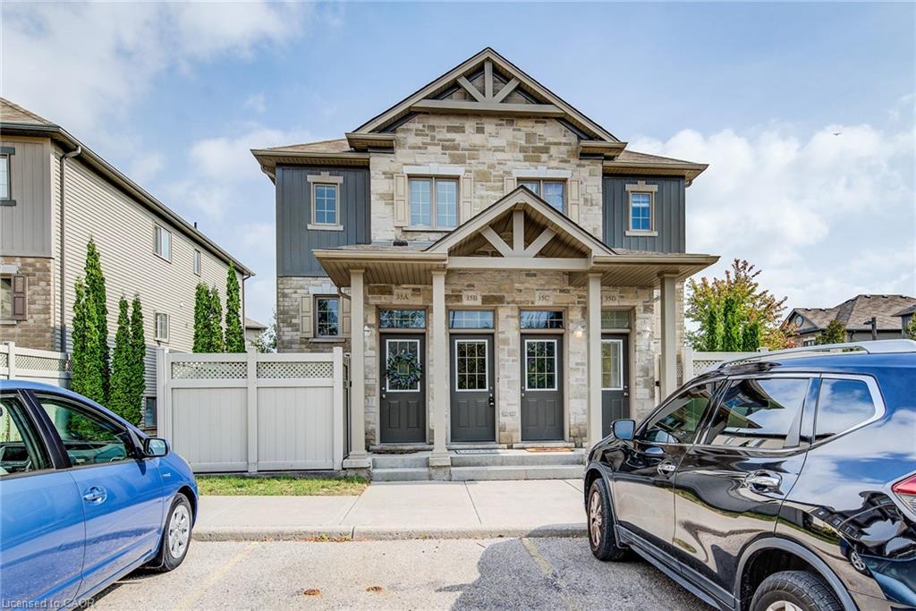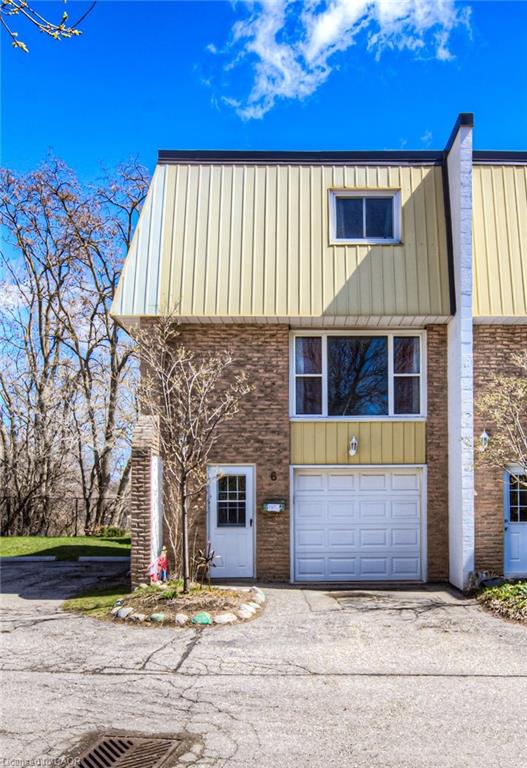- Houseful
- ON
- Kitchener
- Mill Courtland Woodside Park
- 342 Mill Street Unit 19
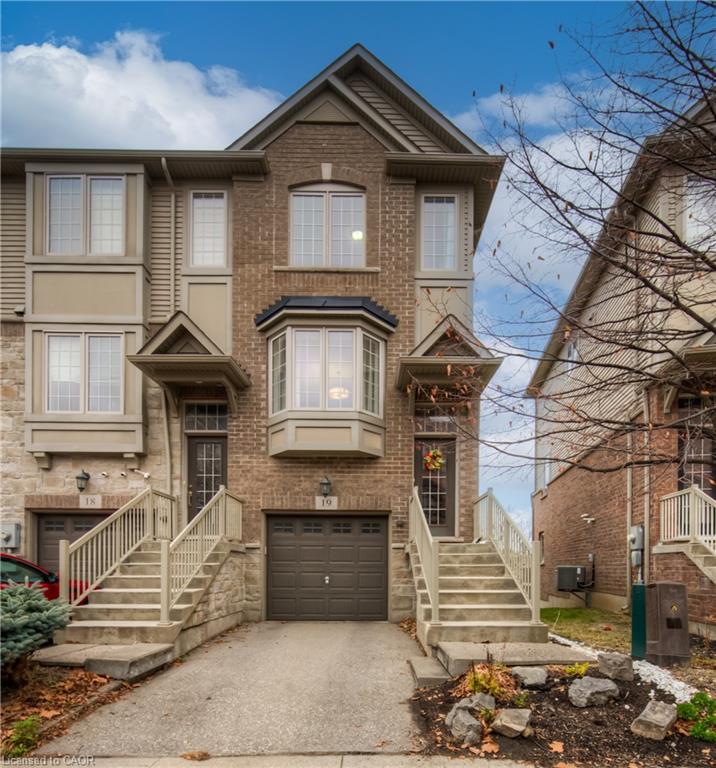
342 Mill Street Unit 19
342 Mill Street Unit 19
Highlights
Description
- Home value ($/Sqft)$449/Sqft
- Time on Housefulnew 25 hours
- Property typeResidential
- Style3 storey
- Neighbourhood
- Median school Score
- Lot size11.06 Acres
- Year built2012
- Garage spaces1
- Mortgage payment
Stunning End Unit Freehold Townhouse backing onto Shoemaker Creek with no backyard neighbours! This beautiful home has 3 finished levels and all the upgrades you need! The LRT ION train and Hwy 7/8 are minutes away as well as The Iron Horse Trail is also nearby. This unit is bright with huge windows throughout. The main floor has a lovely layout including a powder room, eat-in kitchen with SS appliances and quartz counterops. There is a slider opening to a balcony off the kitchen. The living room is generous and offers even more bright light! The upstairs features 2 bedrooms with a luxurious primary bedroom and lovely main 4pc. bath. Laundry is conveniently located on the 2nd level as well. The lower level is finished and offers extra space for a home office, 3rd bedroom or den with a slider walking out to a private deck with storage underneath. Garage inside entry is at the lower level as well and provides extra storage. Access to Water Heater, Water Softener and Furnace are located in the garage. The furnace and A/C are new and have a more efficient heat pump. Close to all amenities and downtown Kitchener, schools, parks, major highways and more. Don't miss out on this great investment that could be your new home! Please take a moment to view the marketing video, floor plans and the 360 degree photography.
Home overview
- Cooling Central air
- Heat type Forced air, natural gas
- Pets allowed (y/n) No
- Sewer/ septic Sewer (municipal)
- Building amenities Bbqs permitted, parking
- Construction materials Brick, vinyl siding
- Foundation Poured concrete
- Roof Asphalt shing
- Exterior features Balcony
- Other structures None
- # garage spaces 1
- # parking spaces 2
- Has garage (y/n) Yes
- Parking desc Attached garage, asphalt
- # full baths 1
- # half baths 1
- # total bathrooms 2.0
- # of above grade bedrooms 2
- # of rooms 7
- Appliances Water softener, built-in microwave, dishwasher, dryer, refrigerator, stove, washer
- Has fireplace (y/n) Yes
- Laundry information Upper level
- Interior features Auto garage door remote(s)
- County Waterloo
- Area 3 - kitchener west
- View Creek/stream
- Water source Municipal-metered
- Zoning description M-2
- Directions Ca4451
- Elementary school St. bernadette / queen elizabeth
- High school St. marys / cameron heights
- Lot desc Urban, greenbelt, highway access, major highway, place of worship, public transit, quiet area, schools, shopping nearby
- Lot dimensions 25 x 67
- Approx lot size (range) 0 - 0.5
- Basement information Separate entrance, walk-out access, full, finished
- Building size 1426
- Mls® # 40774807
- Property sub type Townhouse
- Status Active
- Tax year 2025
- Bedroom Second
Level: 2nd - Bathroom Second
Level: 2nd - Primary bedroom Second
Level: 2nd - Recreational room Lower
Level: Lower - Eat in kitchen Main
Level: Main - Living room Main
Level: Main - Bathroom Main
Level: Main
- Listing type identifier Idx

$-1,492
/ Month

