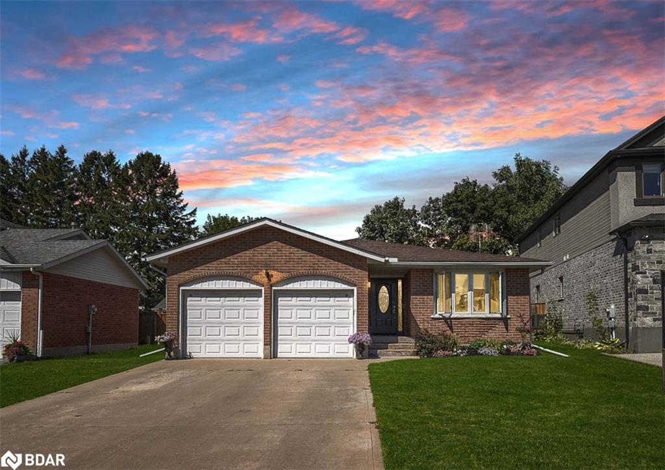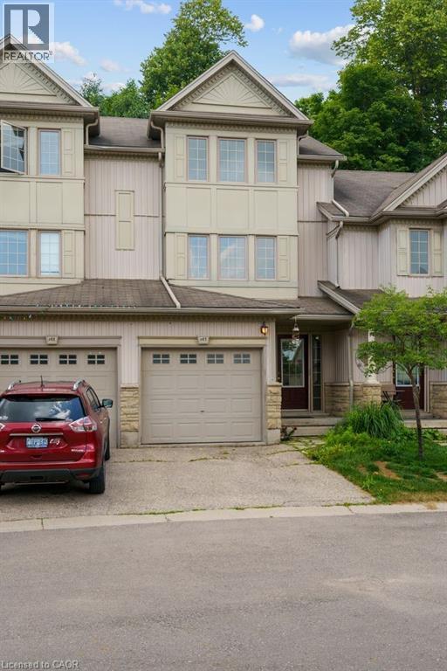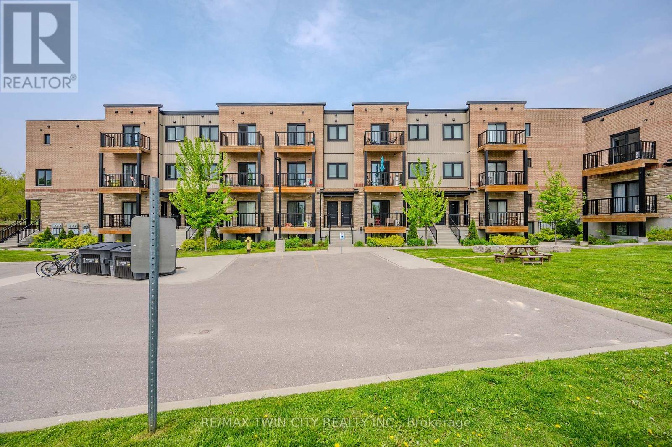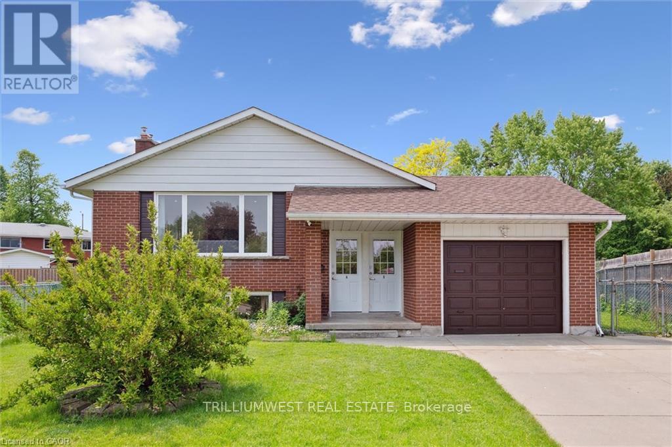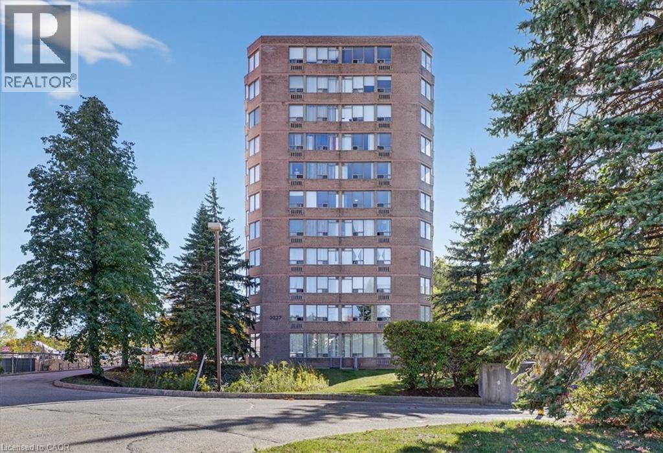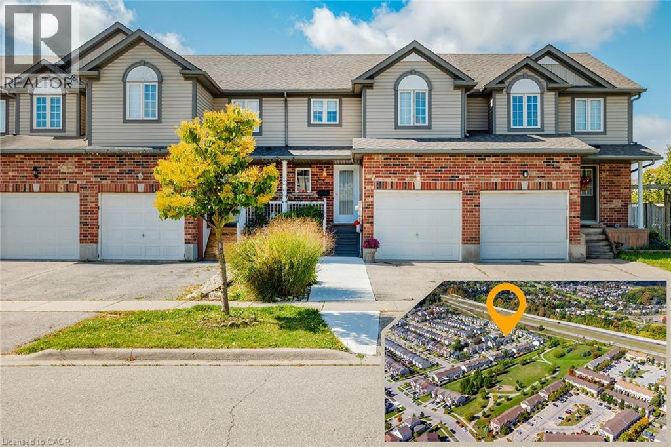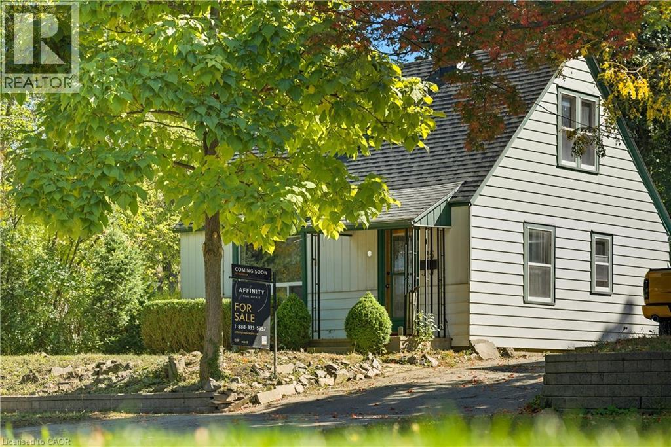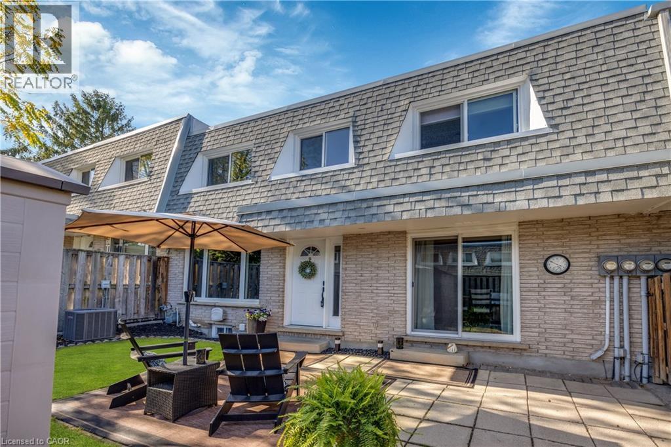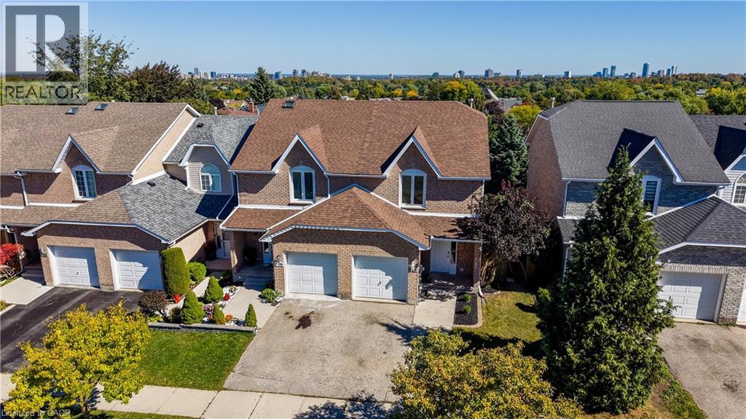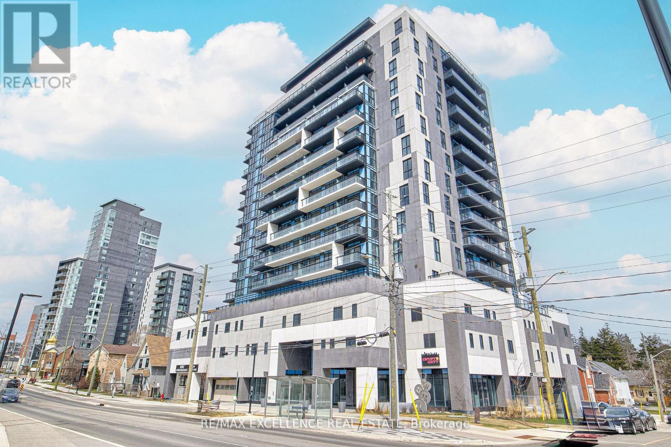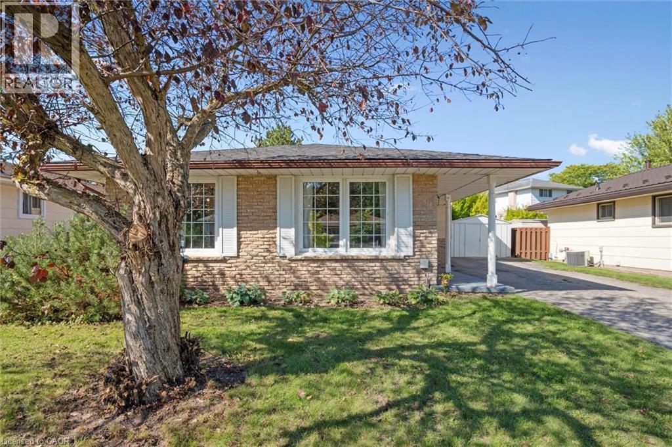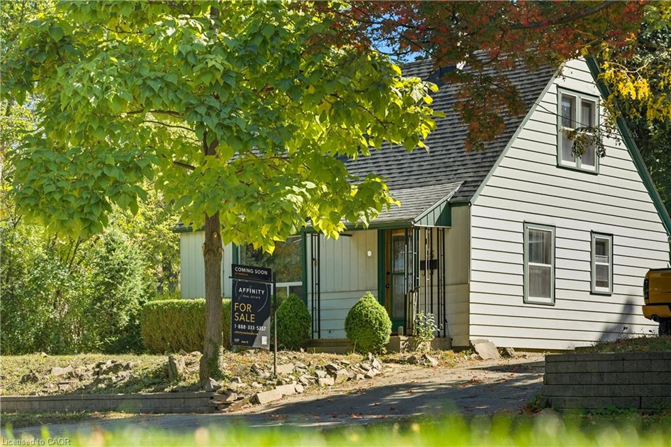
Highlights
This home is
24%
Time on Houseful
2 hours
School rated
5.4/10
Kitchener
-0.13%
Description
- Home value ($/Sqft)$399/Sqft
- Time on Housefulnew 2 hours
- Property typeResidential
- Style1.5 storey
- Neighbourhood
- Median school Score
- Garage spaces1
- Mortgage payment
Fantastic opportunity in Kitchener’s sought-after Forest Hill neighbourhood! This 1.5-storey fixer-upper sits on a 45 x 103 ft lot and features 3 bedrooms, 1 bathroom, and parking for 3 cars (with potential for a 4th by removing the external shop). With solid bones, no rental items, and plenty of room for updates, it’s an ideal project for renovators or buyers looking to add value. Close to excellent schools, trails, and parks, this home offers great potential in a family-friendly area.
Ibrahim Hussein Abouzeid
of EXP REALTY,
MLS®#40772593 updated 34 minutes ago.
Houseful checked MLS® for data 34 minutes ago.
Home overview
Amenities / Utilities
- Cooling Central air
- Heat type Forced air, natural gas
- Pets allowed (y/n) No
- Sewer/ septic Sewer (municipal)
Exterior
- Construction materials Aluminum siding
- Foundation Concrete block
- Roof Asphalt shing
- # garage spaces 1
- # parking spaces 4
- Garage features 1
- Has garage (y/n) Yes
- Parking desc Detached garage
Interior
- # full baths 1
- # total bathrooms 1.0
- # of above grade bedrooms 3
- # of rooms 8
- Appliances Dishwasher, dryer, microwave, stove, washer
- Has fireplace (y/n) Yes
- Laundry information Main level
- Interior features Other
Location
- County Waterloo
- Area 3 - kitchener west
- Water source Municipal
- Zoning description R2b
- Directions Mi6842
Lot/ Land Details
- Lot desc Urban, hospital, park, rec./community centre, schools
- Lot dimensions 45 x 102.33
Overview
- Approx lot size (range) 0 - 0.5
- Lot size (acres) 0.0
- Basement information Crawl space, unfinished
- Building size 1000
- Mls® # 40772593
- Property sub type Single family residence
- Status Active
- Virtual tour
- Tax year 2025
Rooms Information
metric
- Bedroom Second
Level: 2nd - Bedroom Second
Level: 2nd - Bathroom Main: 2.769m X 3.429m
Level: Main - Dining room Main: 2.896m X 2.972m
Level: Main - Living room Main
Level: Main - Kitchen Main: 4.978m X 3.531m
Level: Main - Primary bedroom Main: 3.835m X 2.337m
Level: Main - Laundry Main: 3.81m X 3.048m
Level: Main
SOA_HOUSEKEEPING_ATTRS
- Listing type identifier Idx

Lock your rate with RBC pre-approval
Mortgage rate is for illustrative purposes only. Please check RBC.com/mortgages for the current mortgage rates
$-1,064
/ Month25 Years fixed, 20% down payment, % interest
$
$
$
%
$
%

Schedule a viewing
No obligation or purchase necessary, cancel at any time
Nearby Homes
Real estate & homes for sale nearby

