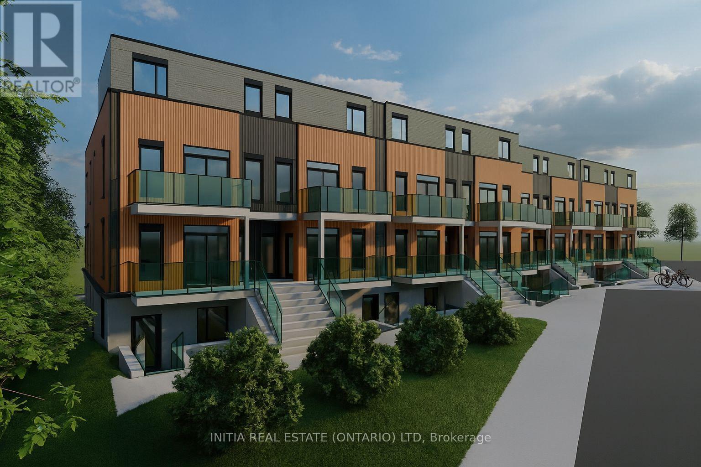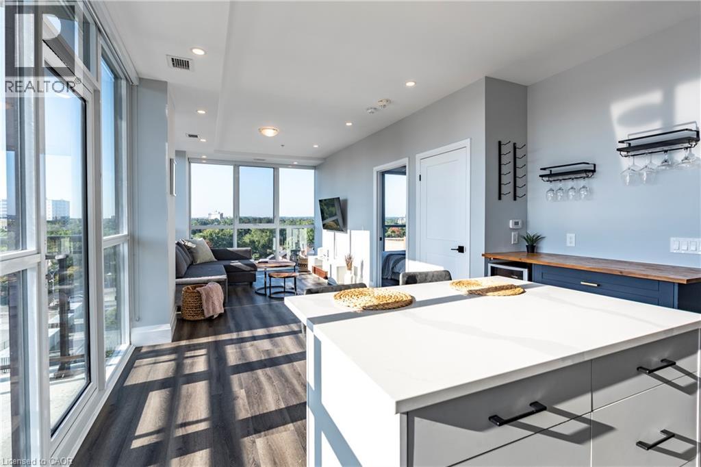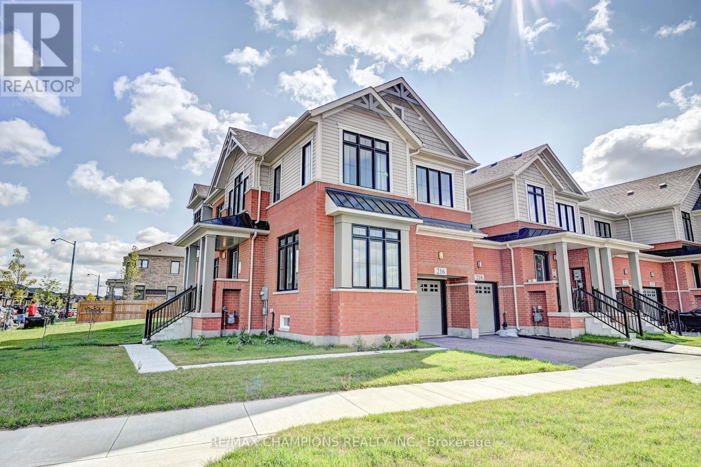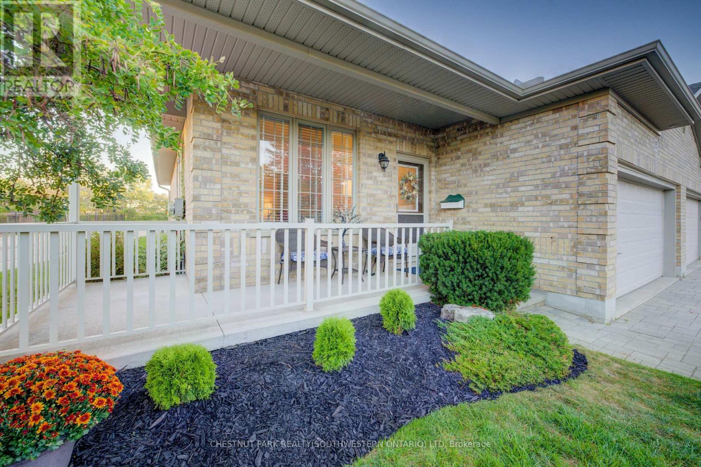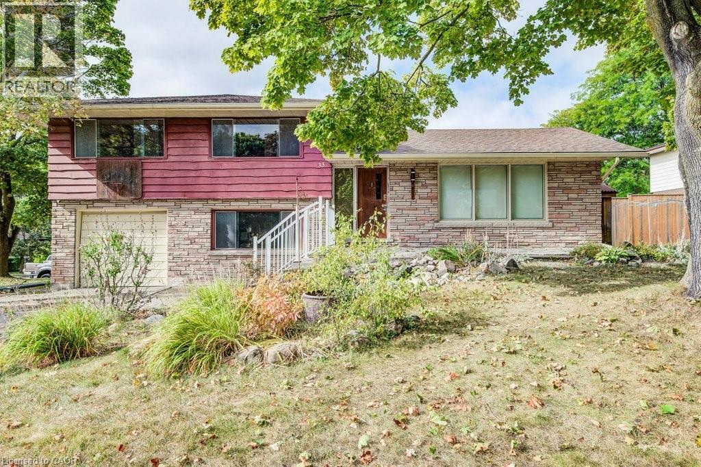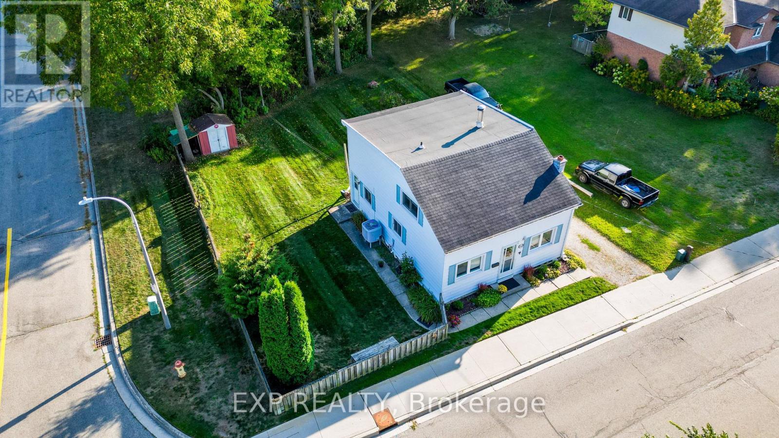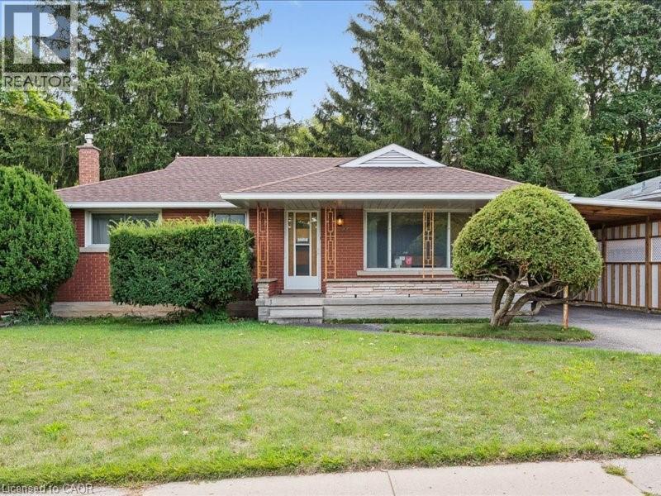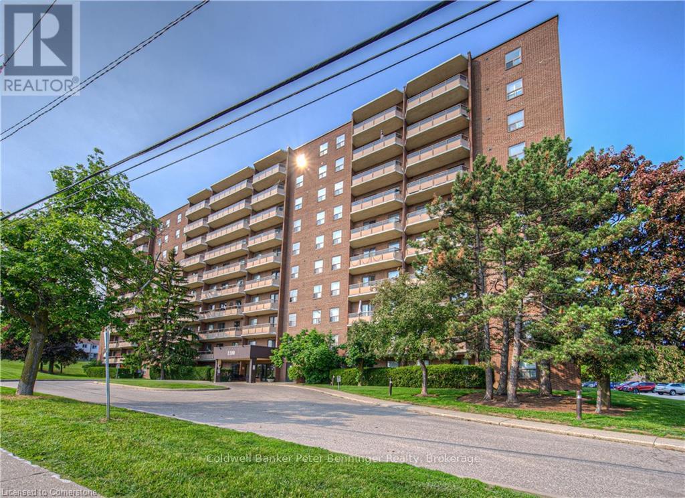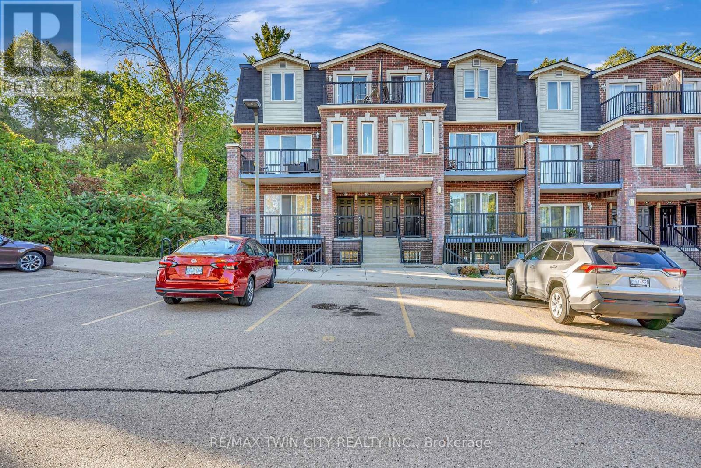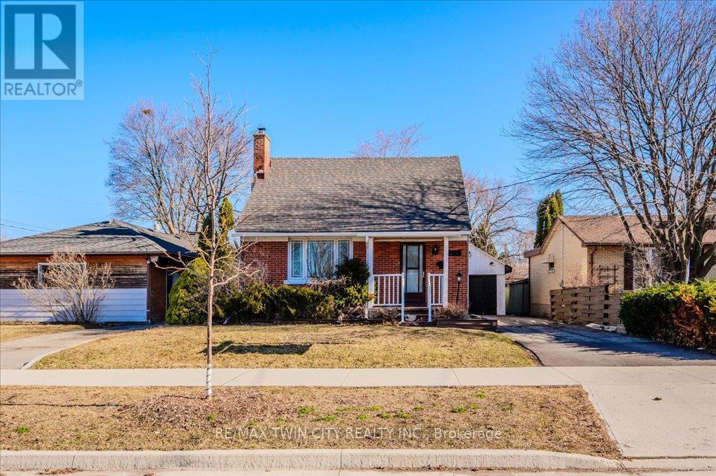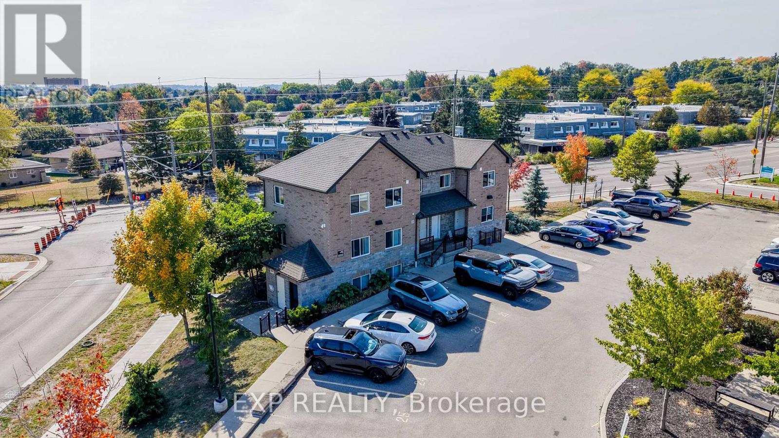- Houseful
- ON
- Kitchener
- Pioneer Park
- 35 Green Valley Drive Unit 1601
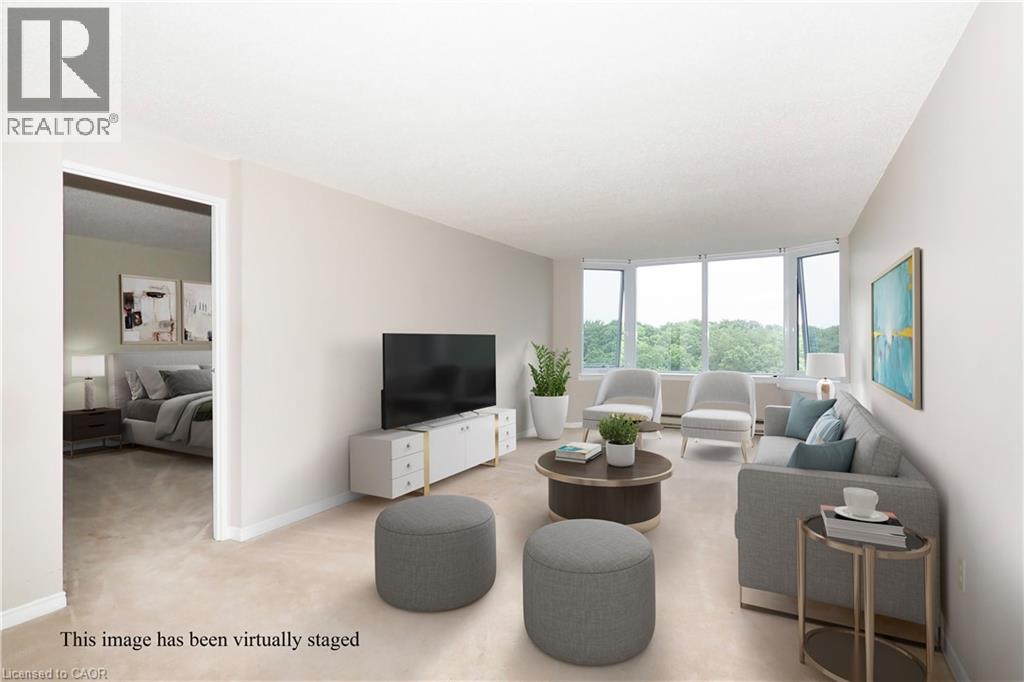
35 Green Valley Drive Unit 1601
35 Green Valley Drive Unit 1601
Highlights
Description
- Home value ($/Sqft)$290/Sqft
- Time on Houseful49 days
- Property typeSingle family
- Neighbourhood
- Median school Score
- Year built1990
- Mortgage payment
Spacious 2-Bedroom with Stunning Park Views! ?? Enjoy breathtaking views of Homer Watson Park from this beautifully designed 2-bedroom home, featuring the largest 2-bedroom floor plan in the building. With bedrooms thoughtfully placed on opposite sides of the bright, open living room, this suite offers both comfort and privacy. The primary bedroom includes a generous walk-in closet and a 4-piece ensuite, while the second bedroom is ideal for guests, a home office, or hobby space. This move-in-ready suite provides ample in-unit storage and is currently unoccupied—making quick possession possible. The building has been updated with new elevators and fully paid-for new windows, and residents can enjoy a wealth of amenities including an exercise room, party room, library, and quiet lounge. Set in a prime location close to walking trails, schools, shopping, golf, Conestoga College and Hwy 401 this is the perfect opportunity to enjoy space, convenience, and an unbeatable view! (id:63267)
Home overview
- Cooling Window air conditioner
- Heat source Electric
- Heat type Baseboard heaters
- Sewer/ septic Municipal sewage system
- # total stories 1
- # parking spaces 1
- Has garage (y/n) Yes
- # full baths 2
- # total bathrooms 2.0
- # of above grade bedrooms 2
- Community features Quiet area, community centre
- Subdivision 335 - pioneer park/doon/wyldwoods
- Lot size (acres) 0.0
- Building size 1207
- Listing # 40756578
- Property sub type Single family residence
- Status Active
- Bedroom 5.334m X 3.2m
Level: Main - Bathroom (# of pieces - 4) Measurements not available
Level: Main - Kitchen 3.2m X 3.099m
Level: Main - Laundry Measurements not available
Level: Main - Living room 5.182m X 3.404m
Level: Main - Primary bedroom 6.02m X 3.404m
Level: Main - Dining room 3.962m X 3.404m
Level: Main - Bathroom (# of pieces - 4) Measurements not available
Level: Main
- Listing source url Https://www.realtor.ca/real-estate/28687481/35-green-valley-drive-unit-1601-kitchener
- Listing type identifier Idx

$-281
/ Month

