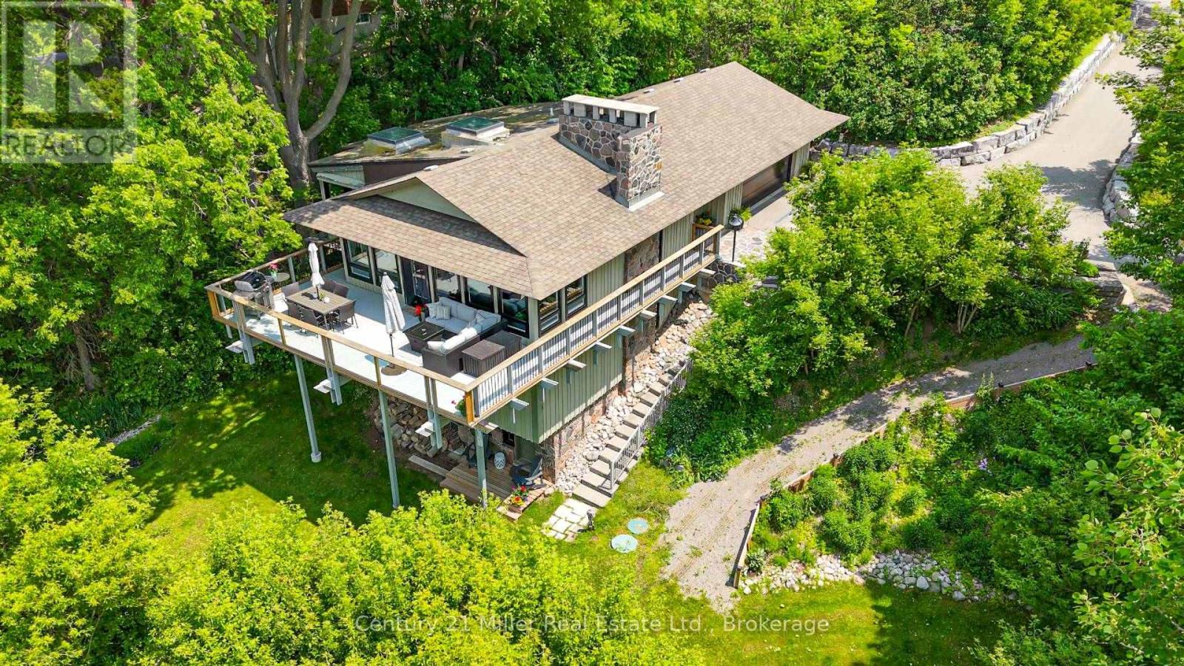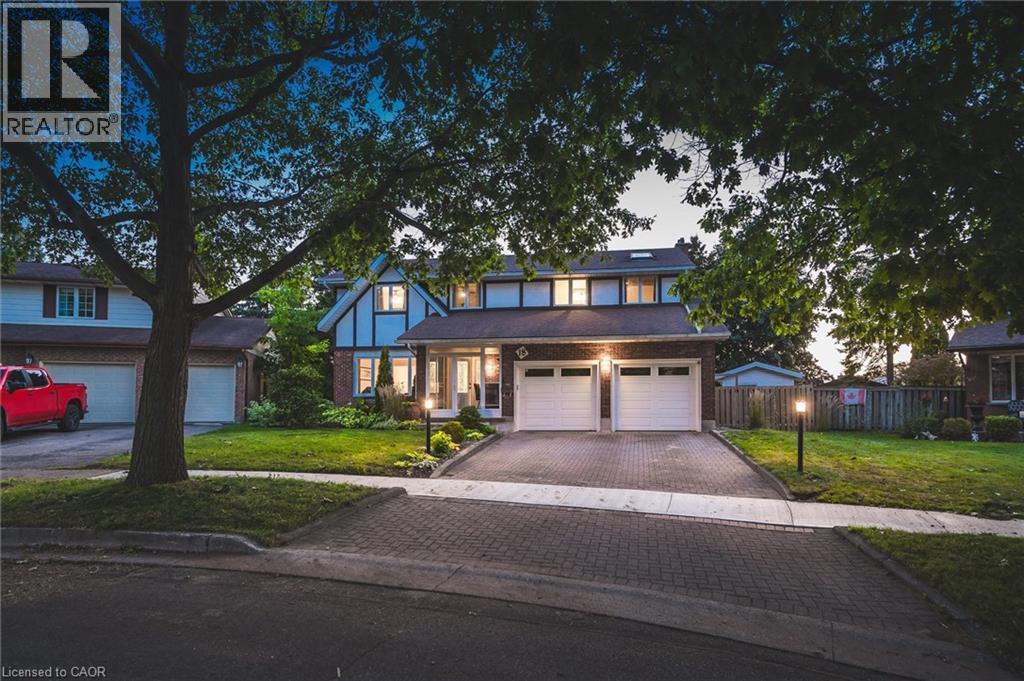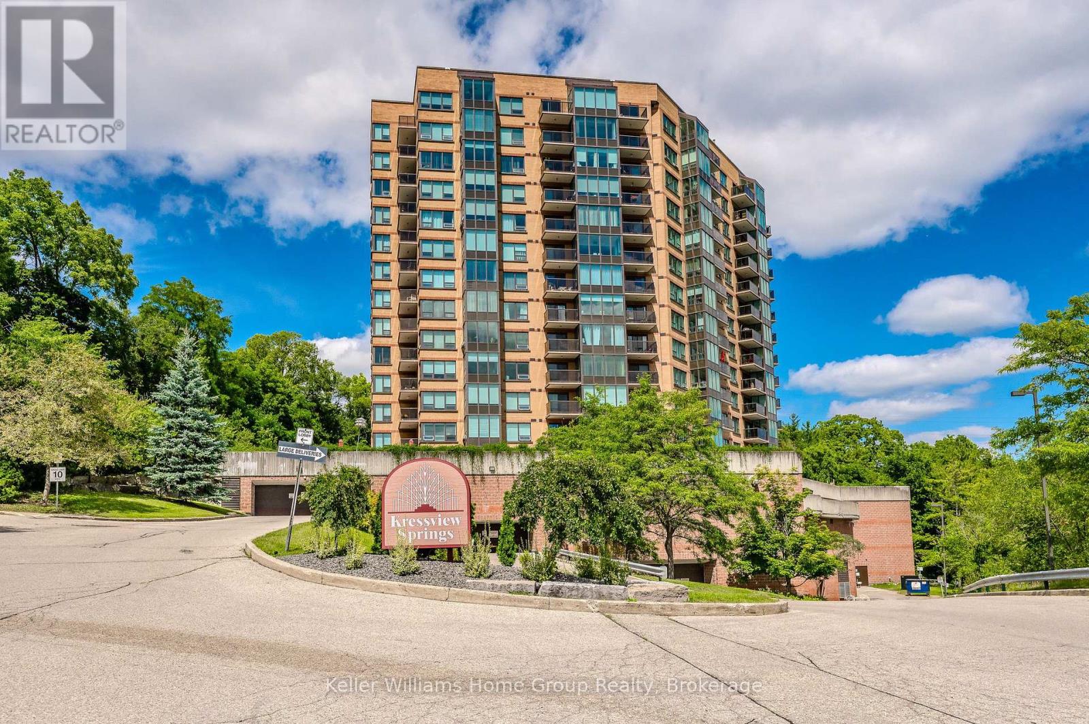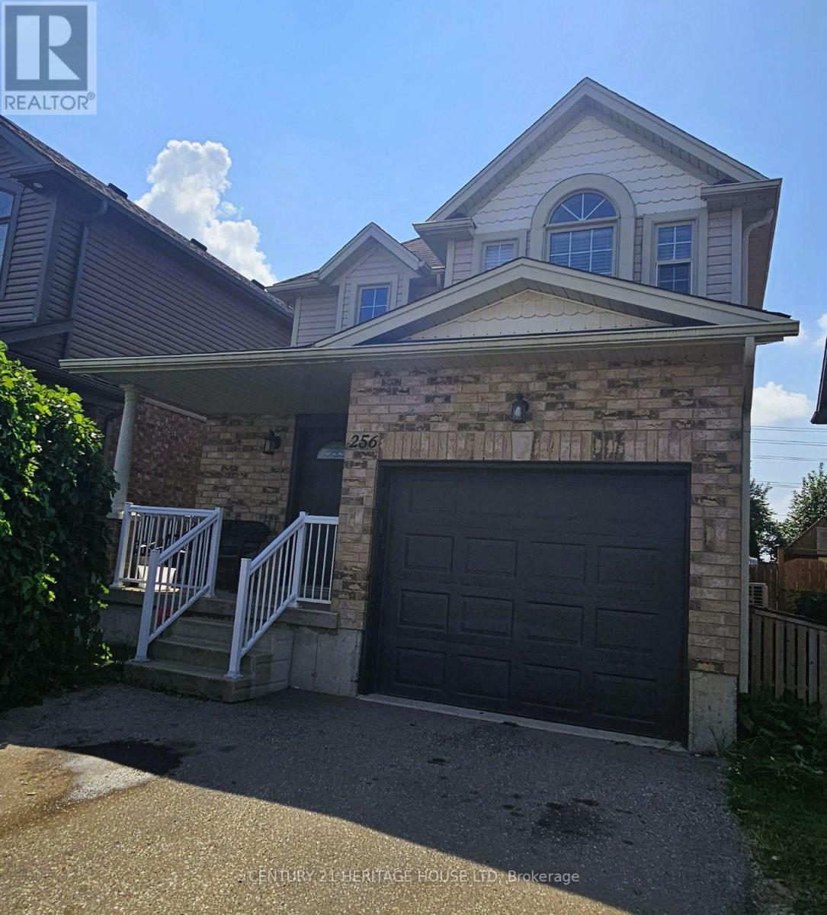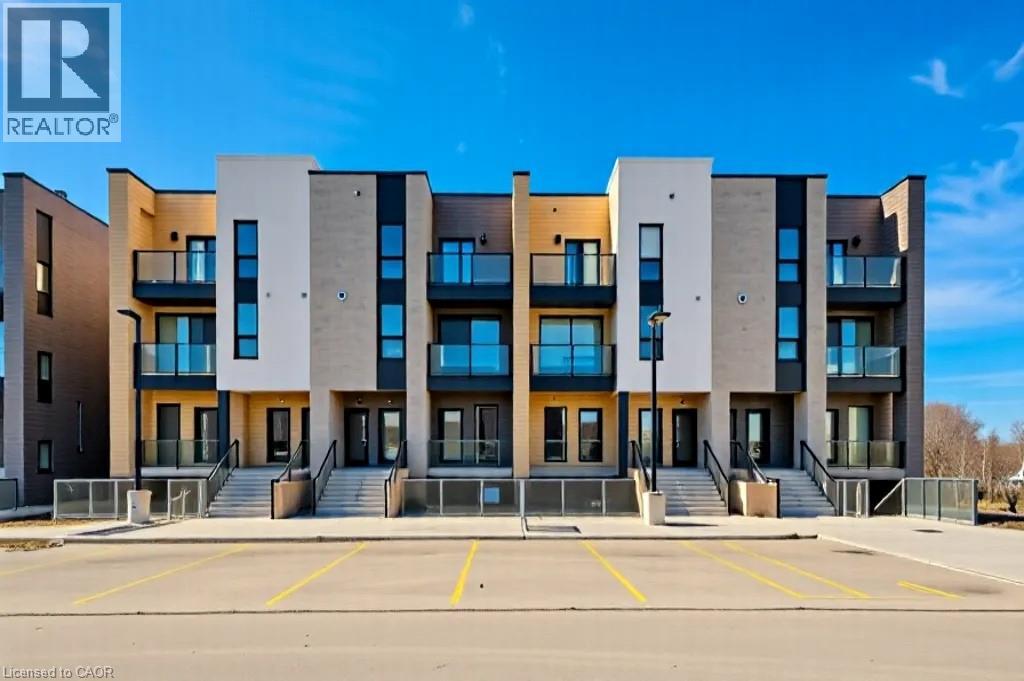- Houseful
- ON
- Kitchener
- Pioneer Park
- 35 Green Valley Drive Unit 402
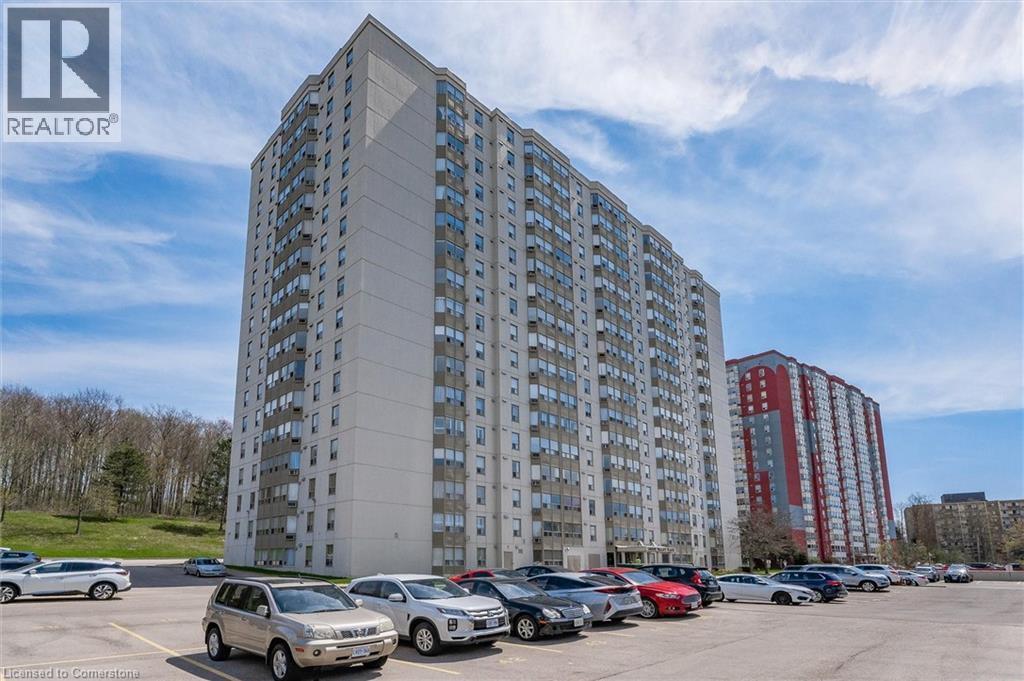
35 Green Valley Drive Unit 402
35 Green Valley Drive Unit 402
Highlights
Description
- Home value ($/Sqft)$344/Sqft
- Time on Houseful37 days
- Property typeSingle family
- Neighbourhood
- Median school Score
- Year built1990
- Mortgage payment
Comfortable, easy, affordable living in one convenient space. Welcome to 402 - 35 Green Valley Dr located in an excellent Kitchener location. This spacious 1-bedroom, 1-bathroom condo offers an abundance of space and opportunity. It presents a large foyer, good sized kitchen with dishwasher, in-suite laundry, and massive living room with new windows (2024). The bedroom also features new windows and a double closet. Surrounded by a mature forest you are close to trails, a playground, parks and all major amenities. This location is ideal for commuters as you are in great proximity to HWY 401 and has public transit nearby. This well managed condominium also offers a fitness room, party room, library and even a sauna. This unit is conveniently close to Conestoga College and the Pioneer Plaza just down the road. This is a perfect set up for a first time home buyer, investor and even downsizers. Book your showing today! (id:63267)
Home overview
- Cooling Wall unit
- Heat source Electric
- Heat type Baseboard heaters
- Sewer/ septic Municipal sewage system
- # total stories 1
- # parking spaces 1
- # full baths 1
- # total bathrooms 1.0
- # of above grade bedrooms 1
- Subdivision 335 - pioneer park/doon/wyldwoods
- Lot size (acres) 0.0
- Building size 929
- Listing # 40754255
- Property sub type Single family residence
- Status Active
- Foyer 4.521m X 2.184m
Level: Main - Kitchen 3.378m X 3.327m
Level: Main - Bedroom 3.404m X 4.547m
Level: Main - Laundry 2.388m X 1.372m
Level: Main - Living room 9.957m X 3.531m
Level: Main - Bathroom (# of pieces - 4) 2.261m X 1.549m
Level: Main
- Listing source url Https://www.realtor.ca/real-estate/28668731/35-green-valley-drive-unit-402-kitchener
- Listing type identifier Idx

$-379
/ Month

