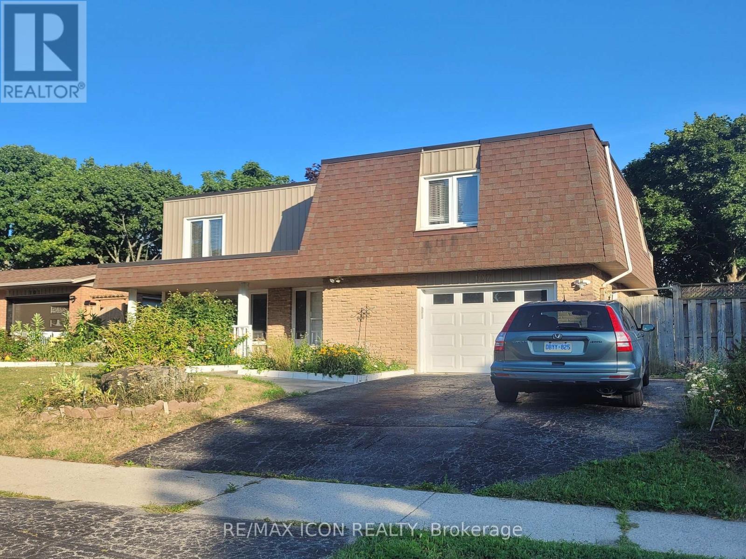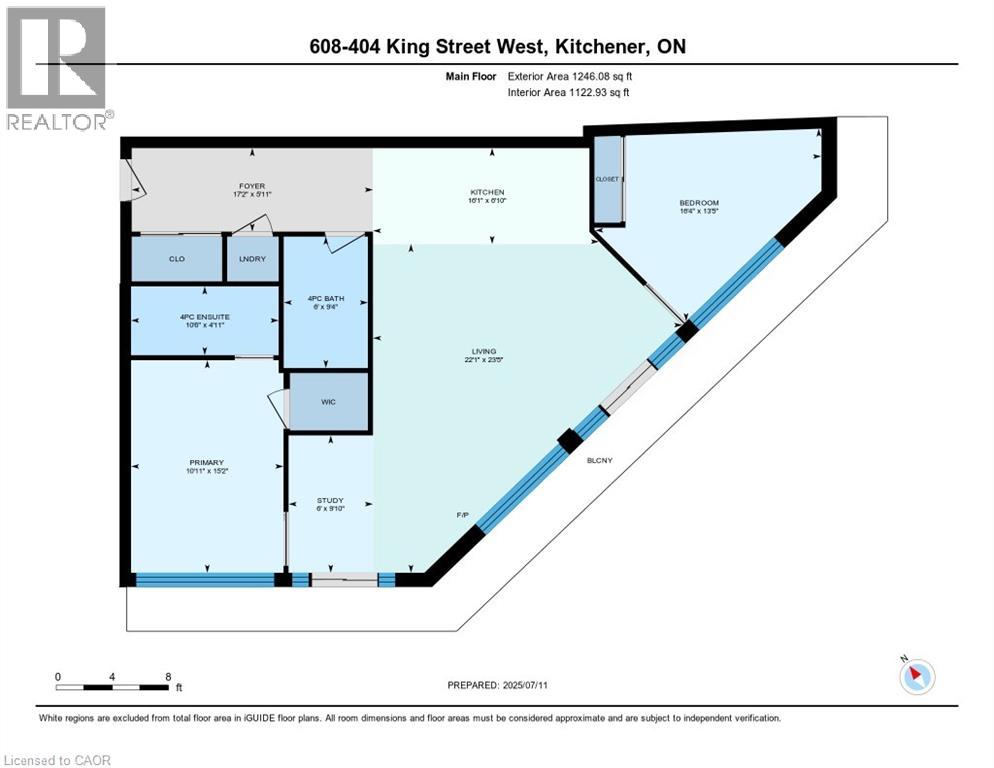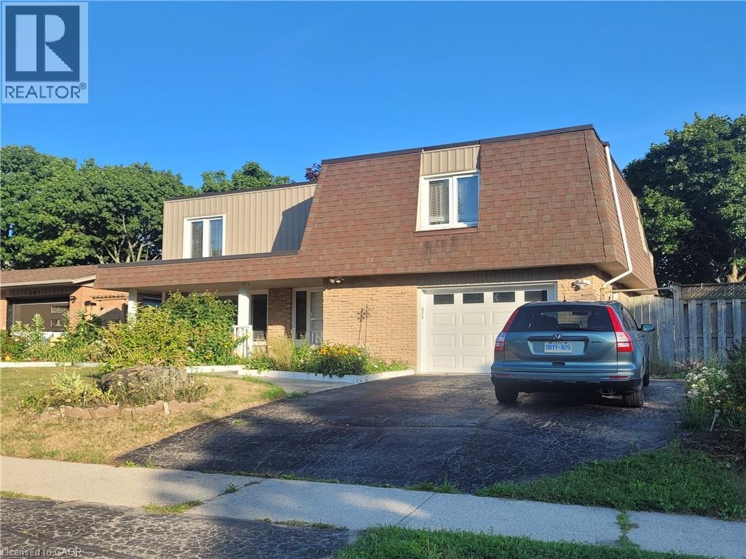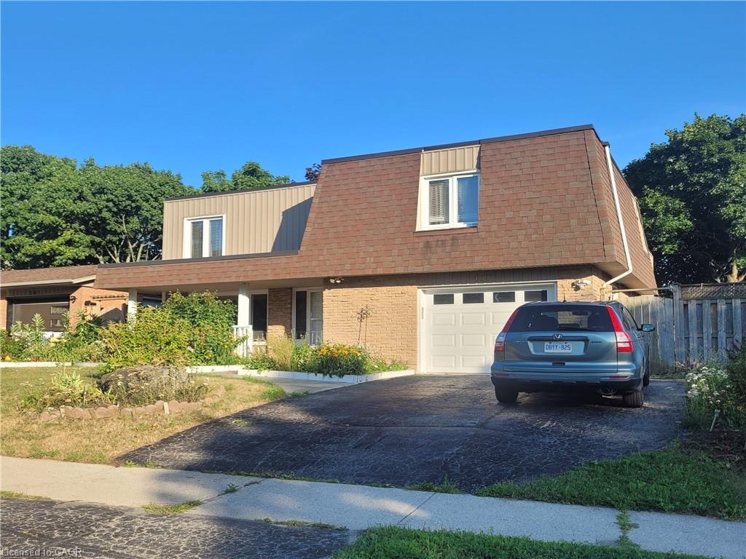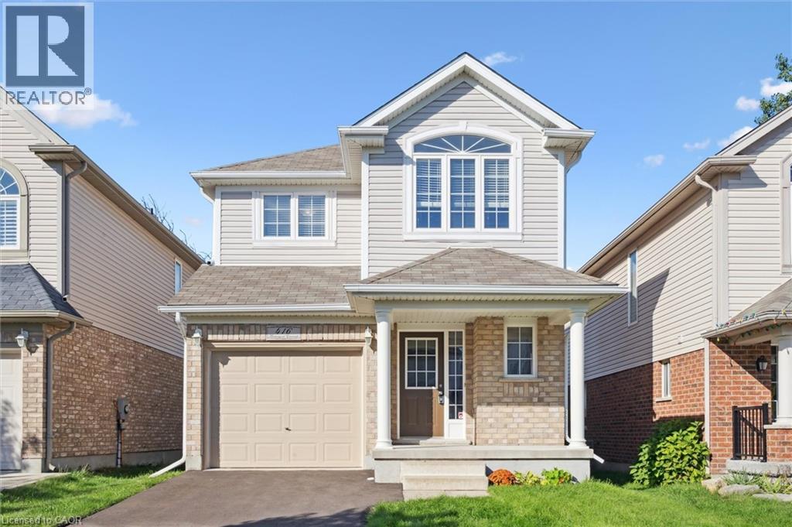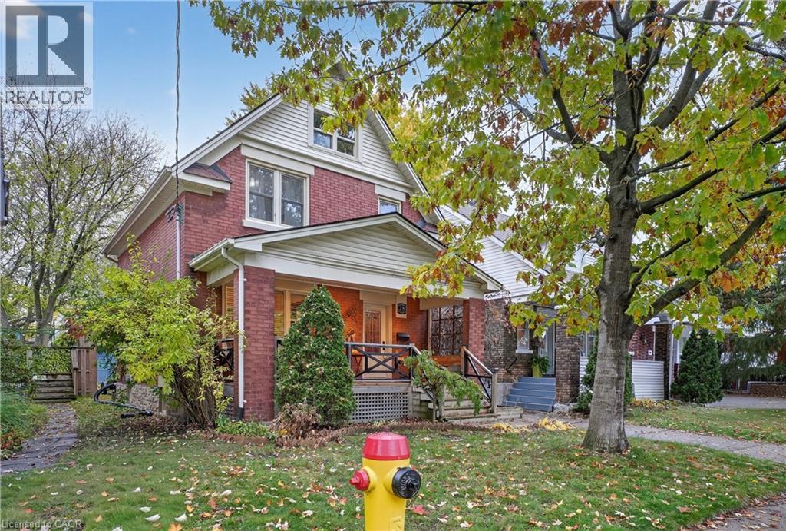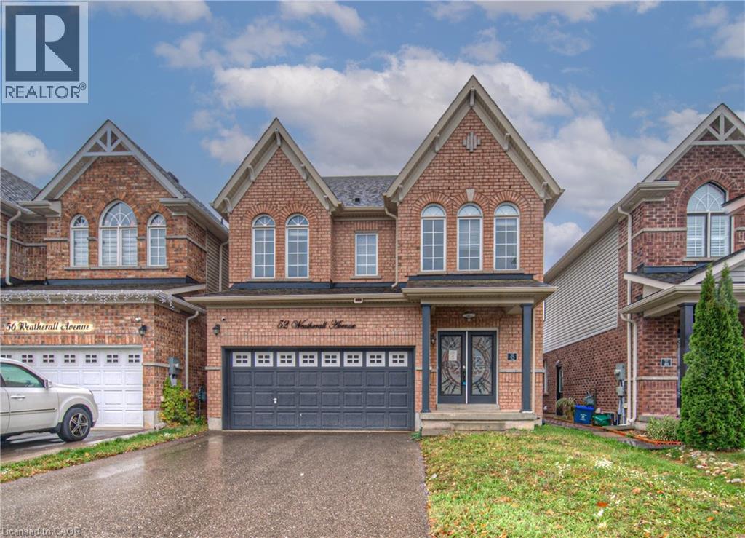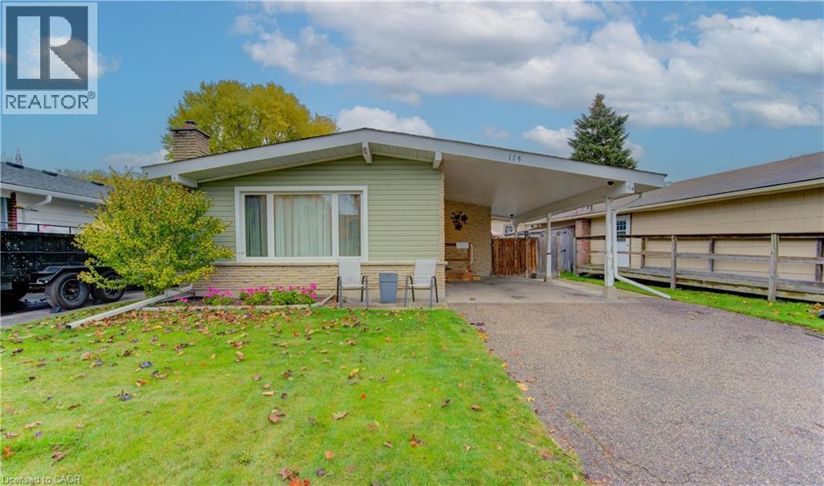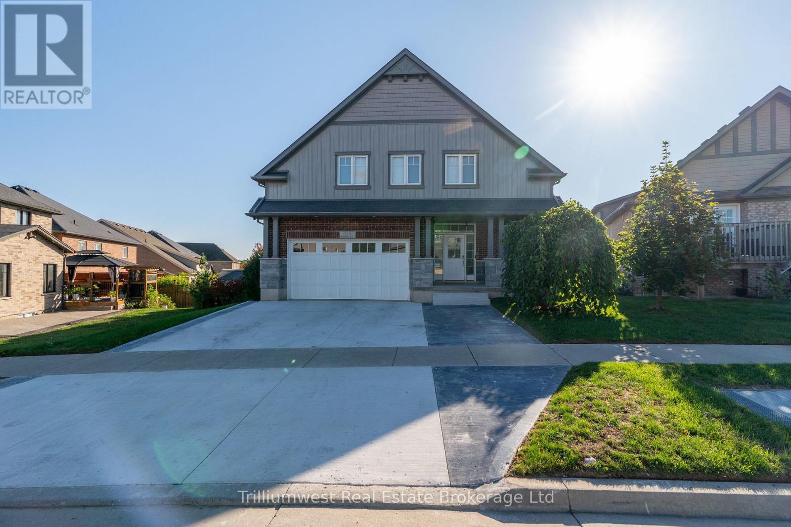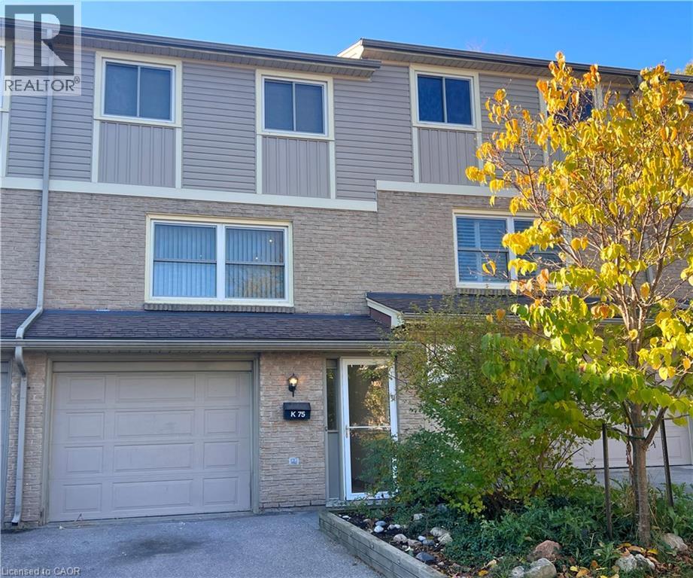- Houseful
- ON
- Kitchener
- Pioneer Park
- 35 Lower Canada Cres
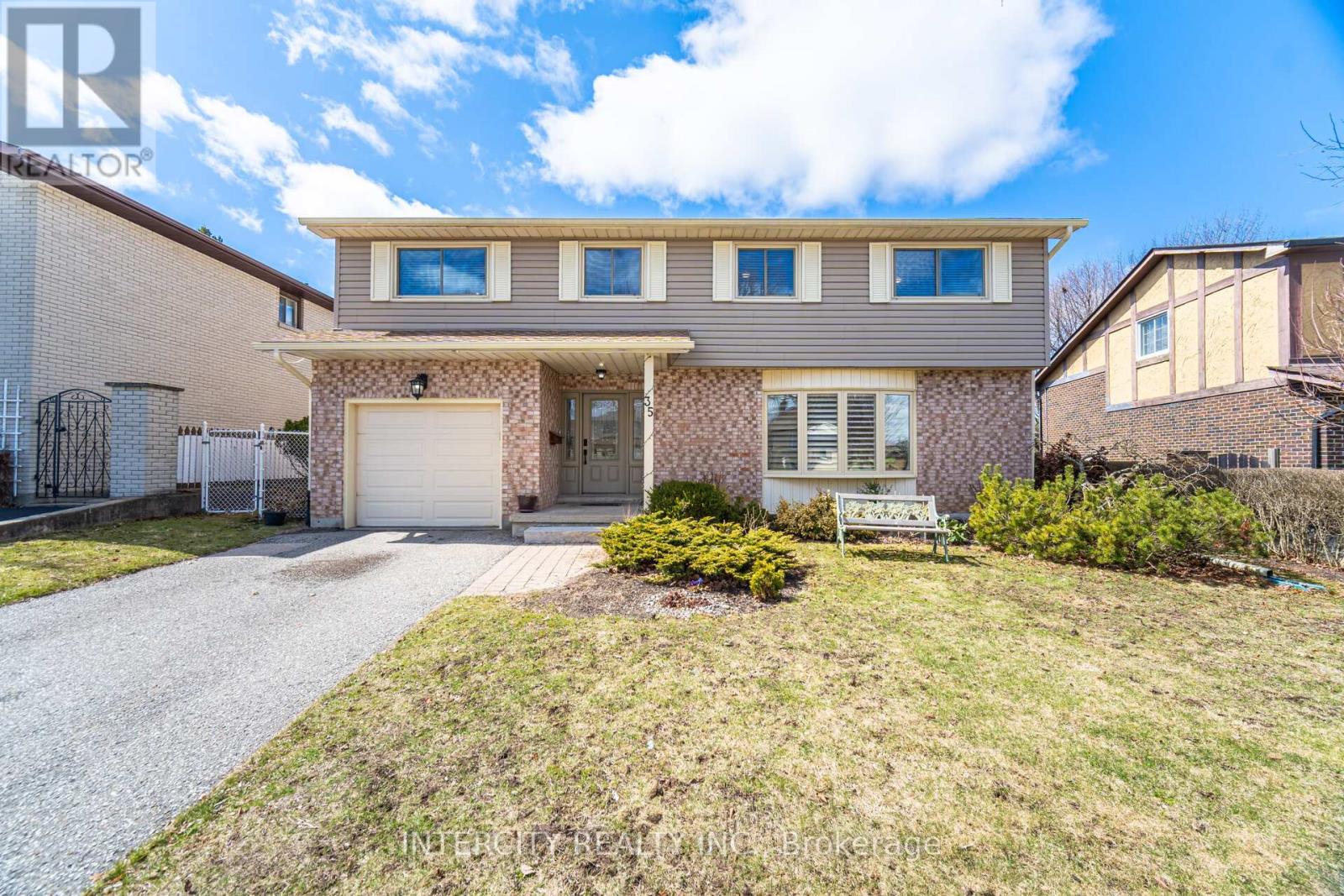
Highlights
Description
- Time on Houseful37 days
- Property typeSingle family
- Neighbourhood
- Median school Score
- Mortgage payment
An exceptional family home awaits at 35 Lower Canada in Pioneer Park. This home has been maintained to impeccable standards and recently upgraded with new flooring, bathroom essentials, landscaping and love. The basement office could easily serve as a spacious 4th bedroom. the main floor Family room offers a peaceful retreat from the upper kitchen, living and dining space. On the top level you'll find 3 spacious bedrooms.. perfect for the growing family. The laundry room offers an incredible amount of storage potential in the cavernous crawl space. Enjoy summers under the gazebo on your back deck. Your family will enjoy the convenience of nearby schools, the Doon Recreation Centre, shopping, parks and walking trails! Work is accessible with the 401 nearby and easy local commuting. Sellers are motivated to have a new family make memories in this wonderful community. (id:63267)
Home overview
- Cooling Central air conditioning
- Heat source Natural gas
- Heat type Forced air
- Sewer/ septic Sanitary sewer
- Fencing Fenced yard
- # parking spaces 3
- Has garage (y/n) Yes
- # full baths 1
- # half baths 1
- # total bathrooms 2.0
- # of above grade bedrooms 3
- Community features Community centre
- Lot size (acres) 0.0
- Listing # X12299275
- Property sub type Single family residence
- Status Active
- Office 3.89m X 3.81m
Level: Basement - Exercise room 3.17m X 3.81m
Level: Basement - Foyer 3.22m X 2.12m
Level: Ground - Family room 5.32m X 3.58m
Level: Ground - Bathroom 2.31m X 1.14m
Level: Main - Kitchen 3.73m X 2.72m
Level: Main - Dining room 3.81m X 2.96m
Level: Main - Living room 5.13m X 3.63m
Level: Main - 2nd bedroom 3.35m X 3.17m
Level: Upper - Primary bedroom 4.93m X 3.17m
Level: Upper - Bathroom 3.17m X 2.26m
Level: Upper - 3rd bedroom 4.21m X 3.02m
Level: Upper
- Listing source url Https://www.realtor.ca/real-estate/28636544/35-lower-canada-crescent-kitchener
- Listing type identifier Idx

$-2,080
/ Month

