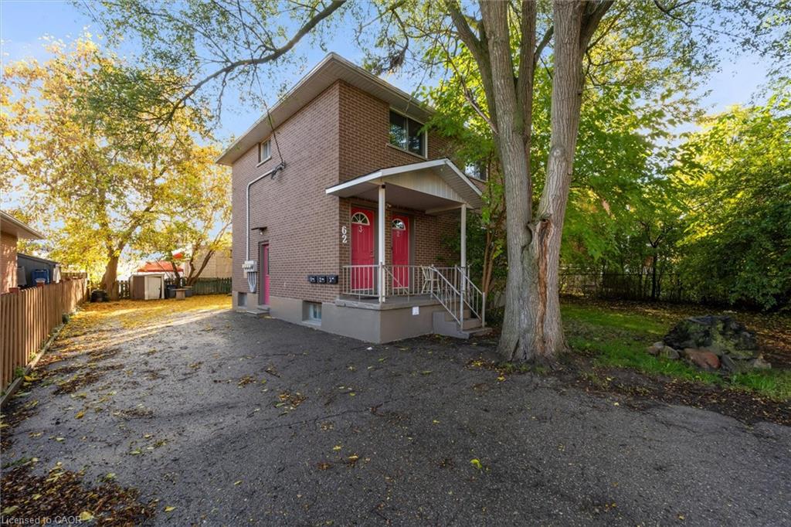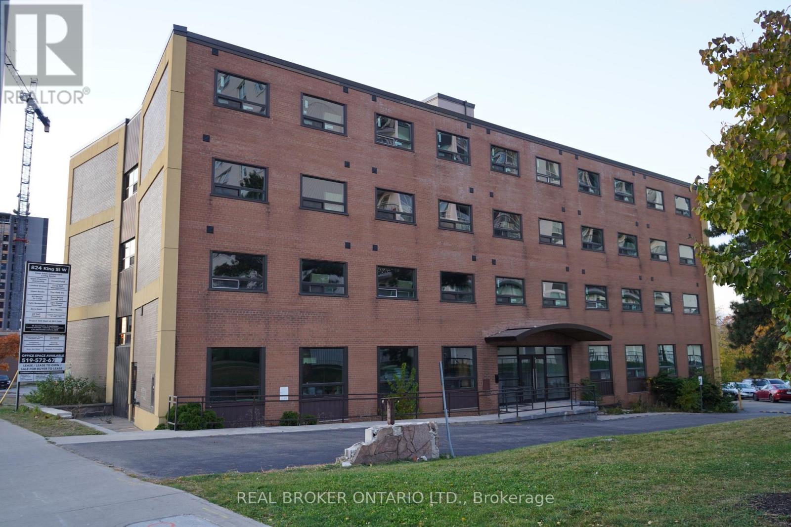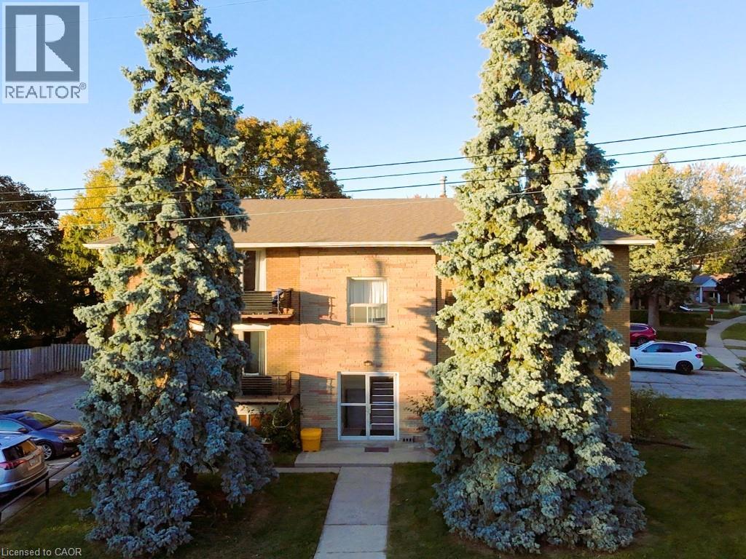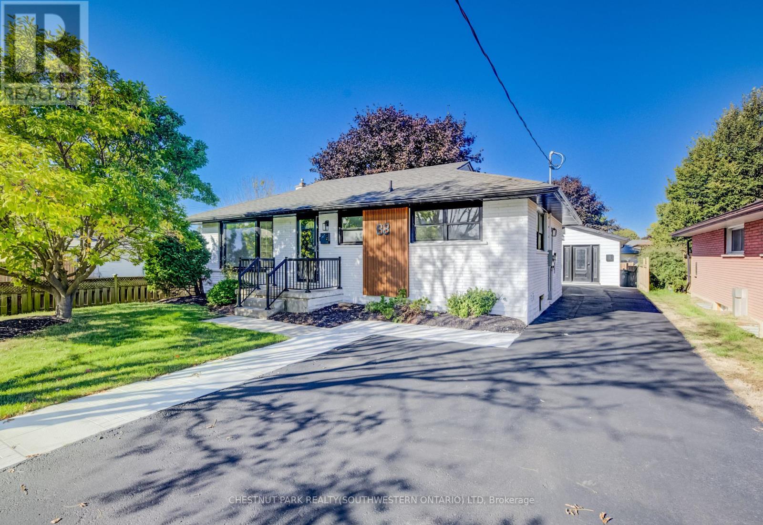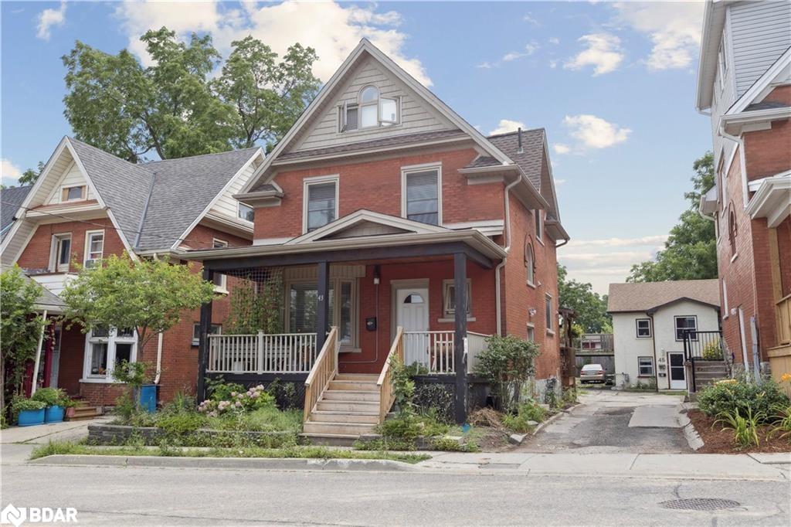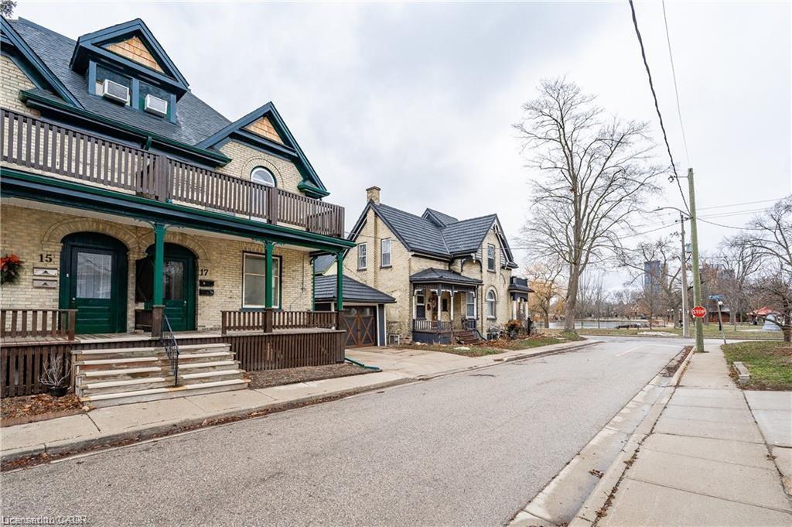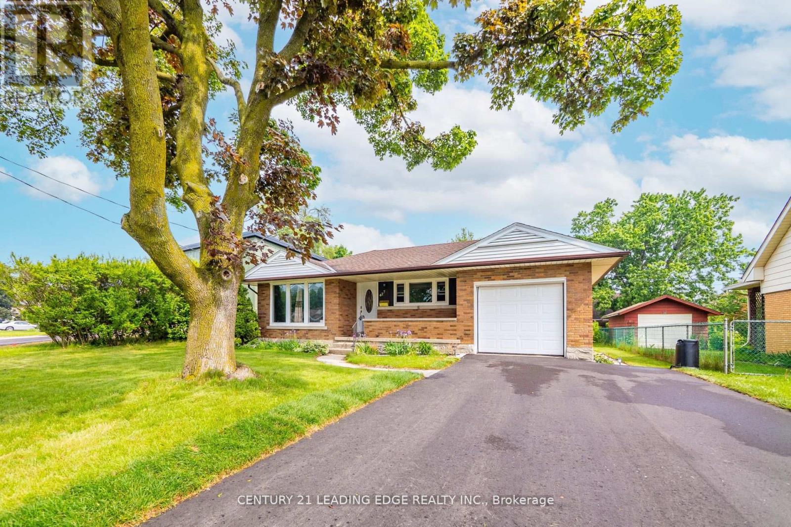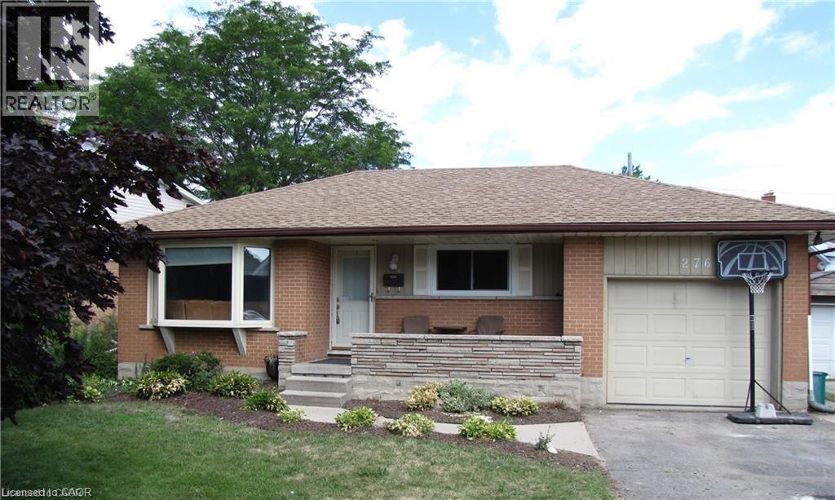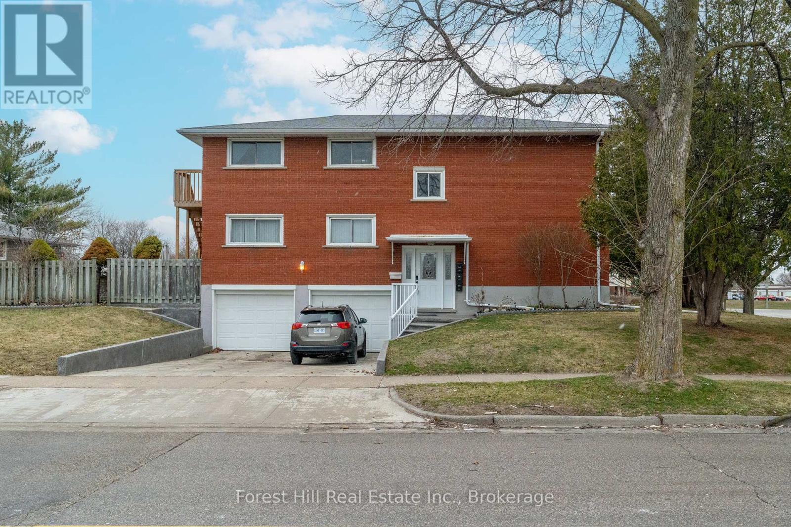
Highlights
Description
- Time on Housefulnew 3 hours
- Property typeMulti-family
- Neighbourhood
- Median school Score
- Mortgage payment
6% CAP RATE! PURPOSE-BUILT THREE-UNIT PROPERTY IN LACKNER WOODS! This cash-flowing gem brings in approximately $7,000 per month in rental income, offering a 6% cap rate and around $1,000 per month in positive cash flow. Featuring two spacious 3-bedroom units (1,150 sq ft each) and a bright, updated 1-bedroom lower-level unit, this property is ideal for investors or owner-occupiers looking to have their mortgage paid by tenants. Each unit has been thoughtfully updated with granite countertops, open-concept layouts, vinyl flooring, and access to outdoor spaces including private balconies, a private patio, and a shared backyard. The basement unit offers a new kitchen and plenty of natural light. Tenants pay all utilities, and each unit has separate hydro meters and its own private driveway. Additional highlights include a full 2-car garage, parking for 4 more vehicles in the main driveway, and a new 2024 driveway for 2 extra cars. Recent upgrades include a new boiler (2021), chimney liner (2021), electrical (2013), owned water heater (2022), and owned water tank (2020). Located steps from shopping, parks, schools, and amenities, this turn-key investment blends income potential, location, and modern comfort. (id:63267)
Home overview
- Cooling Wall unit
- Sewer/ septic Sanitary sewer
- # total stories 2
- # parking spaces 7
- Has garage (y/n) Yes
- # full baths 3
- # total bathrooms 3.0
- # of above grade bedrooms 7
- Directions 2133300
- Lot size (acres) 0.0
- Listing # X12475532
- Property sub type Multi-family
- Status Active
- Kitchen 2.86m X 2.36m
Level: 2nd - 2nd bedroom 3.52m X 2.63m
Level: 2nd - Bathroom 2.84m X 1.98m
Level: 2nd - Primary bedroom 4.57m X 2.89m
Level: 2nd - Living room 3.48m X 4.69m
Level: 2nd - Bedroom 2.88m X 4.24m
Level: 2nd - Dining room 3.96m X 3.74m
Level: 2nd - Utility 4.08m X 2.35m
Level: Basement - Bedroom 3.37m X 5.56m
Level: Basement - Kitchen 3.92m X 2.1m
Level: Basement - Bathroom 3m X 3m
Level: Basement - Bedroom 2.86m X 4.2m
Level: Main - Kitchen 2.86m X 2.38m
Level: Main - Living room 3.34m X 4.65m
Level: Main - 2nd bedroom 3.4m X 2.71m
Level: Main - Dining room 2.97m X 3.72m
Level: Main - Primary bedroom 4.48m X 2.86m
Level: Main - Bathroom 2.86m X 1.97m
Level: Main
- Listing source url Https://www.realtor.ca/real-estate/29018080/35-shaftsbury-drive-kitchener
- Listing type identifier Idx

$-2,931
/ Month

