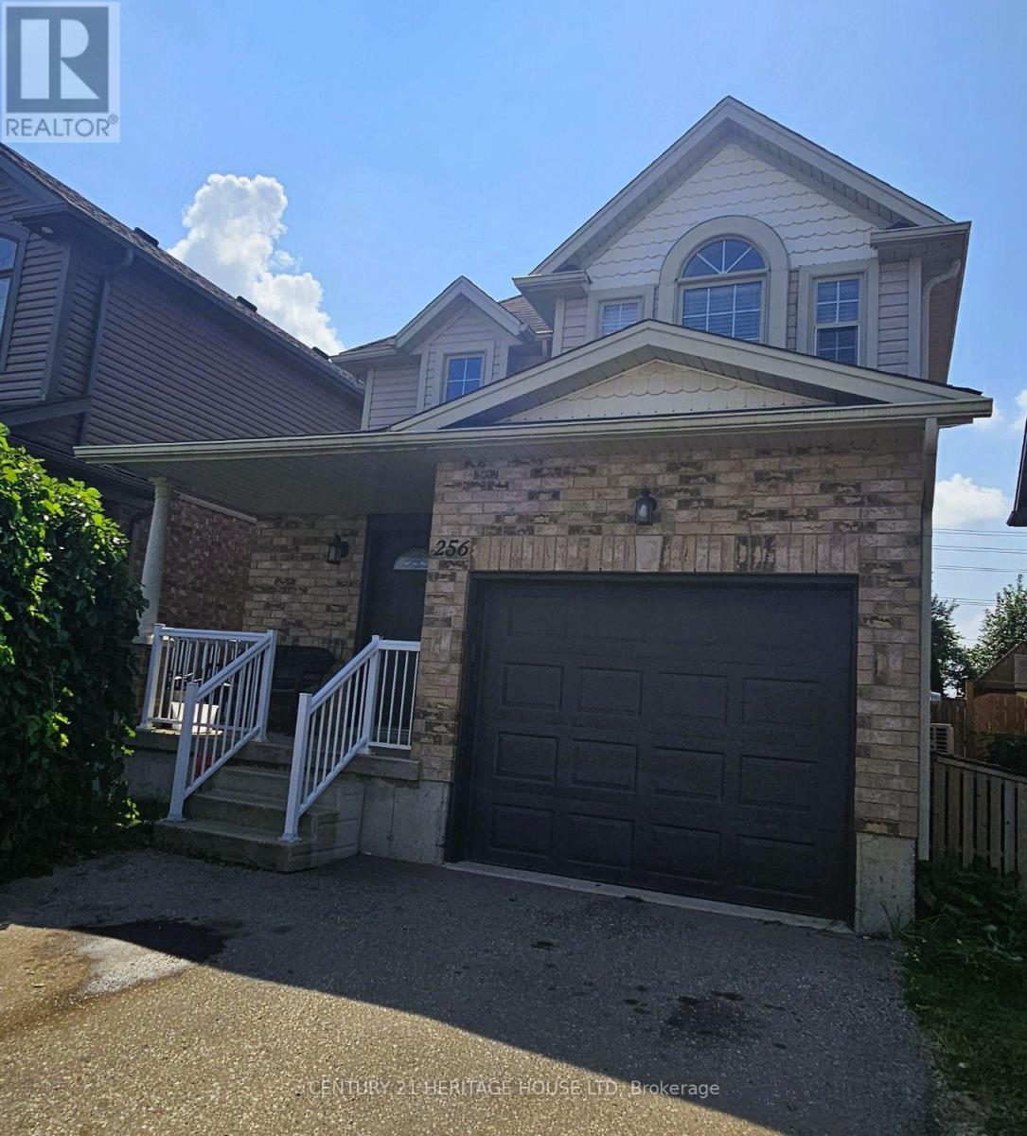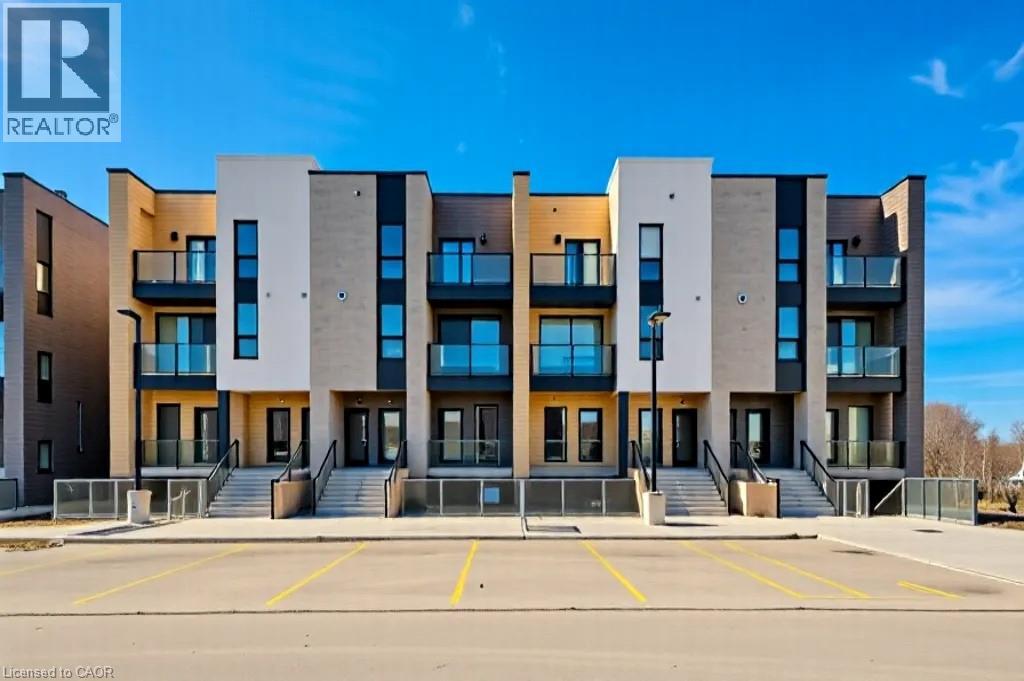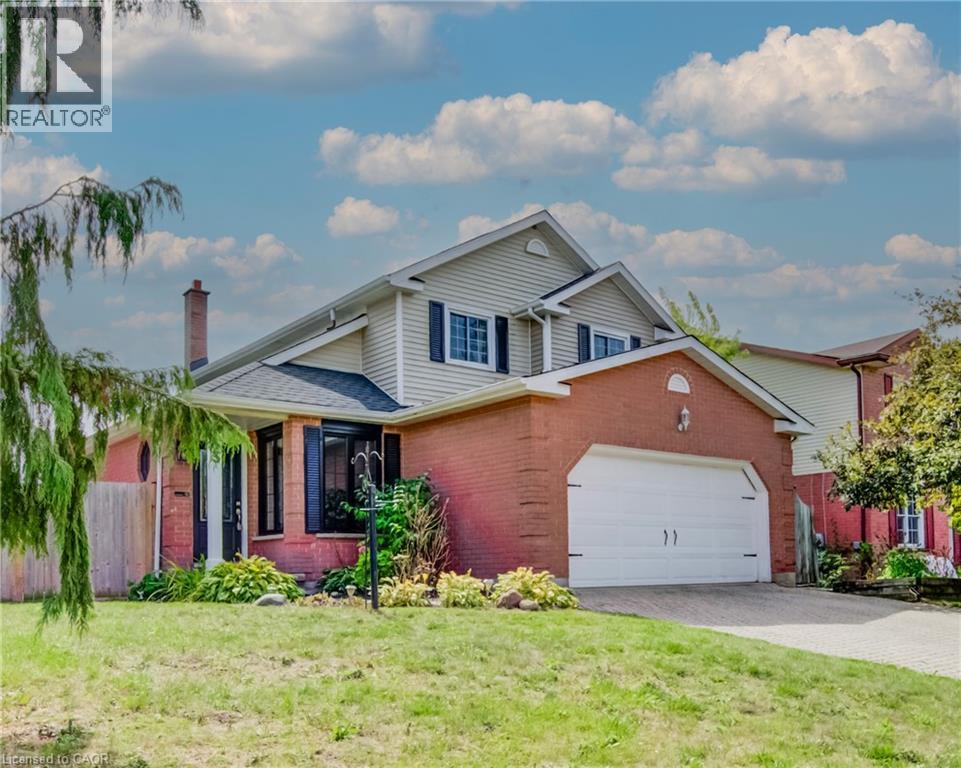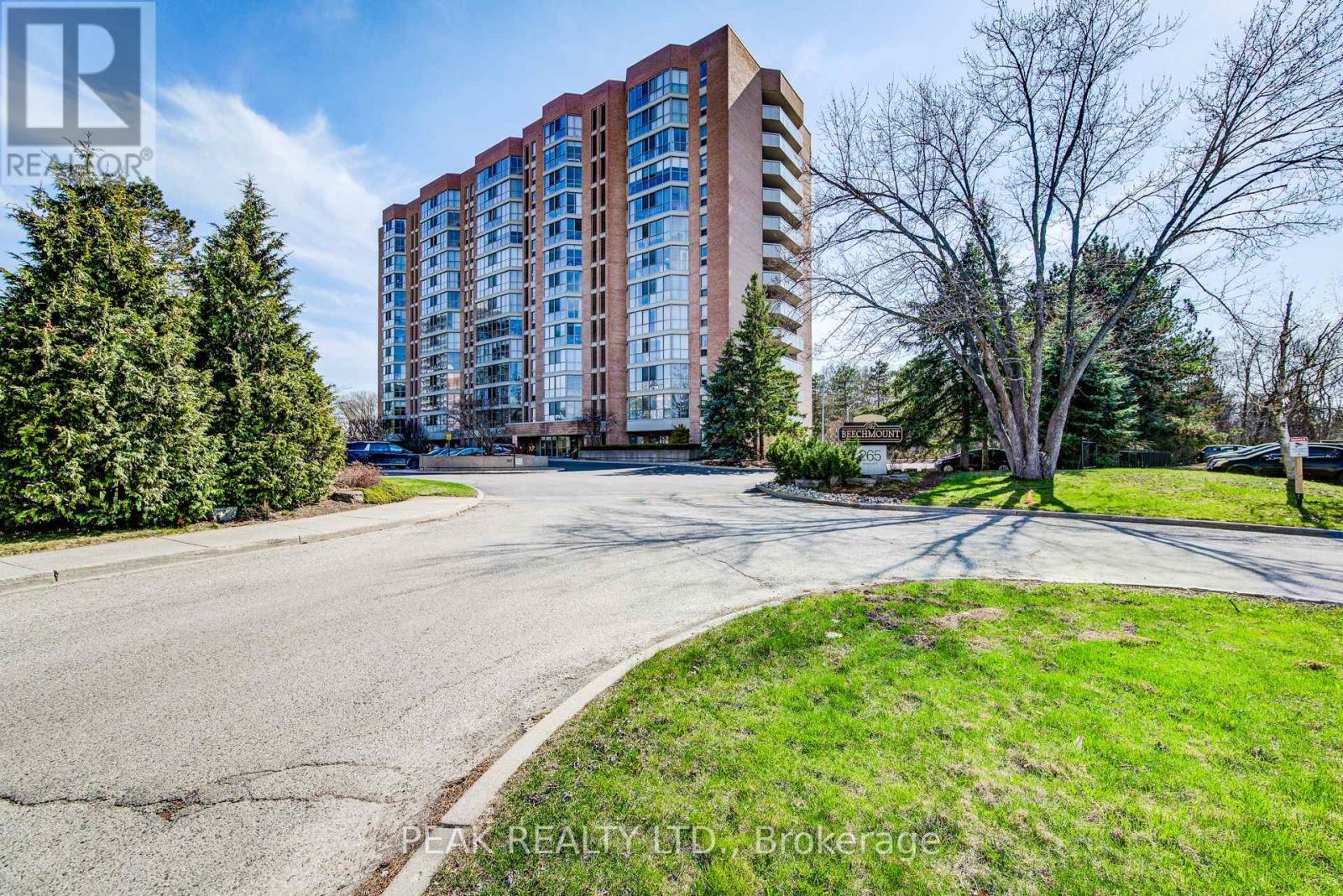- Houseful
- ON
- Kitchener
- Larentian West
- 35 Yarrow Ct
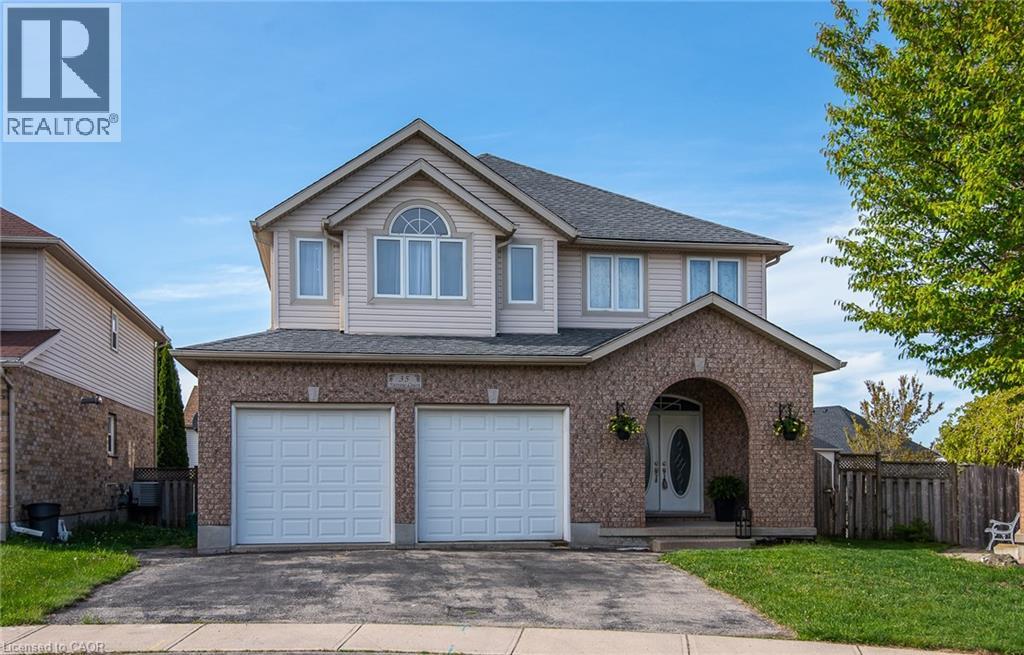
35 Yarrow Ct
35 Yarrow Ct
Highlights
Description
- Home value ($/Sqft)$250/Sqft
- Time on Houseful38 days
- Property typeSingle family
- Style2 level
- Neighbourhood
- Median school Score
- Year built2004
- Mortgage payment
WELCOME HOME! This is the one. With over 4000 square feet of living space, there's room for the WHOLE family. Walking in the double doors, you'll enter into the large front foyer. The layout is perfect, with a great room, dining room (with a gas fireplace) and HUGE eat in kitchen. From the dinette, you can head through the sliding door to the large deck and steps down to the expansive, (corner lot) fully fenced back yard. The main floor also has a laundry room, powder room, entrance into the double garage and loads of storage options. Head up the newly carpeted stairs and you'll find 4 bedrooms. The enormous primary bedroom has a walk in closet as well as a spacious 6 piece bathroom. Next to the primary, you'll find a bedroom that will surprise you with it's 3 piece ensuite. There are 2 more bedrooms and a 3rd full bathroom to finish up the 2nd floor. Head down to the basement and you'll find a space perfect for a family room, or a great place for the kids to hang out. With 2 bedrooms (one with a gas fireplace) an office space (that could potentially be made into a 7th bedroom) and a utility room with LOTS of space for storage...this is perfect for those needing lots of space. Enjoy the virtually staged pictures and just imagine how you will decorate your next home! Call your agent today! (id:63267)
Home overview
- Cooling Central air conditioning
- Heat source Natural gas
- Heat type Forced air
- Sewer/ septic Municipal sewage system
- # total stories 2
- # parking spaces 5
- Has garage (y/n) Yes
- # full baths 3
- # half baths 1
- # total bathrooms 4.0
- # of above grade bedrooms 6
- Subdivision 333 - laurentian hills/country hills w
- Lot size (acres) 0.0
- Building size 4299
- Listing # 40755501
- Property sub type Single family residence
- Status Active
- Bathroom (# of pieces - 3) Measurements not available
Level: 2nd - Bedroom 3.937m X 5.029m
Level: 2nd - Full bathroom Measurements not available
Level: 2nd - Bathroom (# of pieces - 4) Measurements not available
Level: 2nd - Bedroom 3.937m X 4.293m
Level: 2nd - Primary bedroom 5.791m X 5.893m
Level: 2nd - Bedroom 4.293m X 4.343m
Level: 2nd - Recreational room 4.851m X 6.248m
Level: Basement - Utility 4.191m X 4.242m
Level: Basement - Bedroom 3.023m X 3.988m
Level: Basement - Cold room 3.683m X 1.676m
Level: Basement - Office 3.454m X 3.2m
Level: Basement - Bedroom 7.493m X 4.572m
Level: Basement - Bathroom (# of pieces - 2) Measurements not available
Level: Main - Kitchen 4.394m X 4.267m
Level: Main - Living room 4.902m X 6.35m
Level: Main - Laundry Measurements not available
Level: Main - Foyer 2.997m X 3.251m
Level: Main - Family room 3.15m X 4.039m
Level: Main - Dining room 3.099m X 4.597m
Level: Main
- Listing source url Https://www.realtor.ca/real-estate/28665206/35-yarrow-court-kitchener
- Listing type identifier Idx

$-2,867
/ Month








