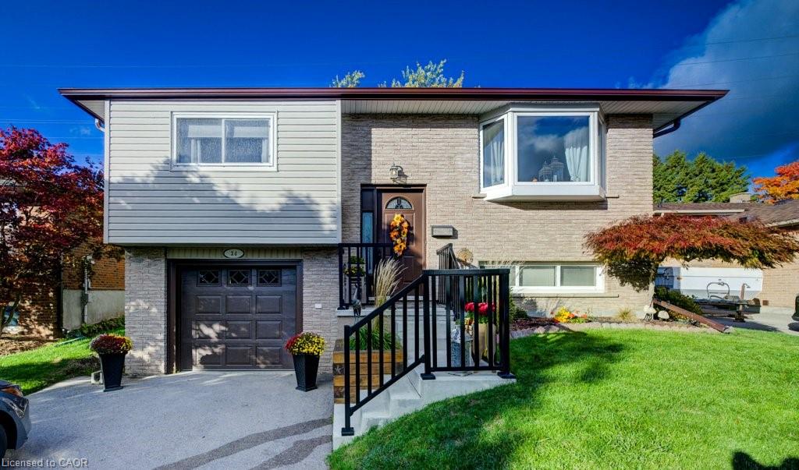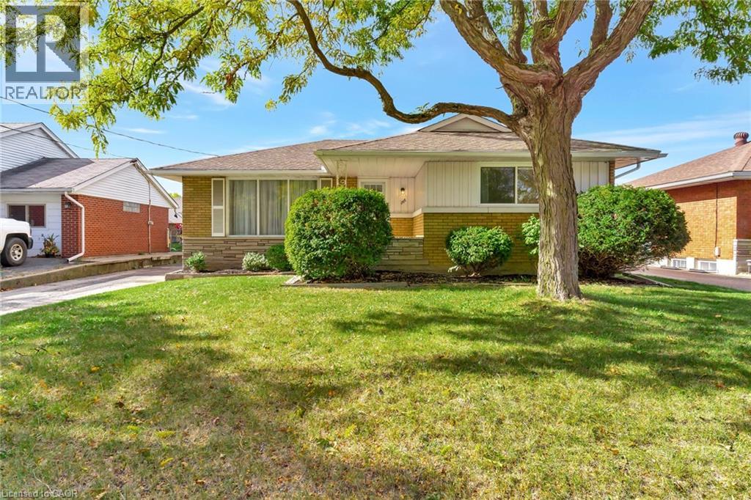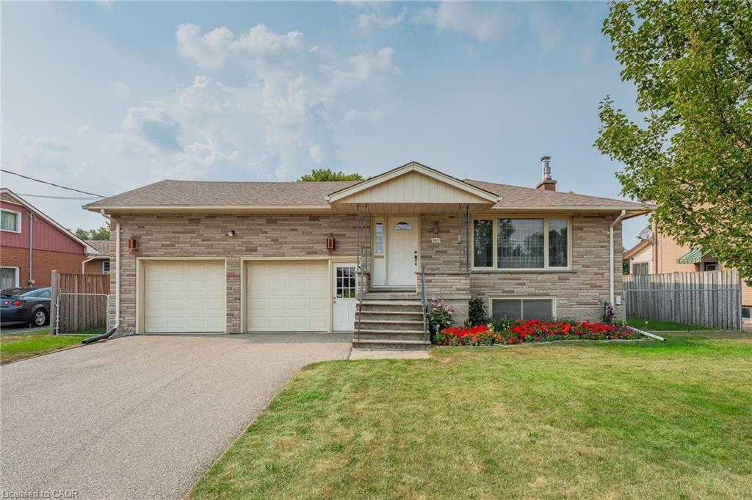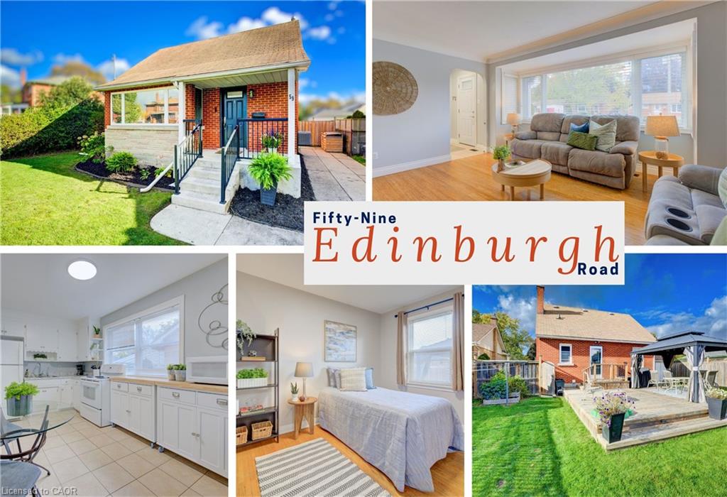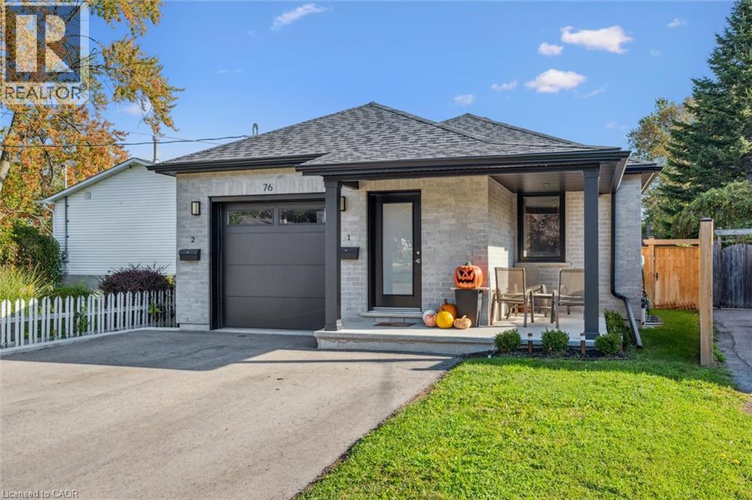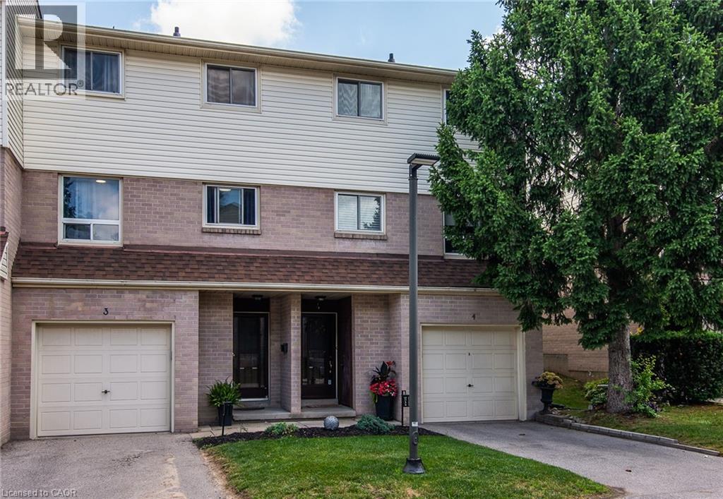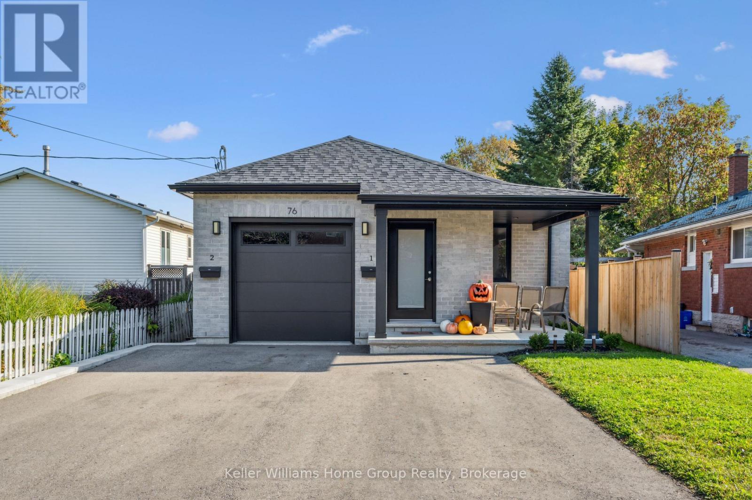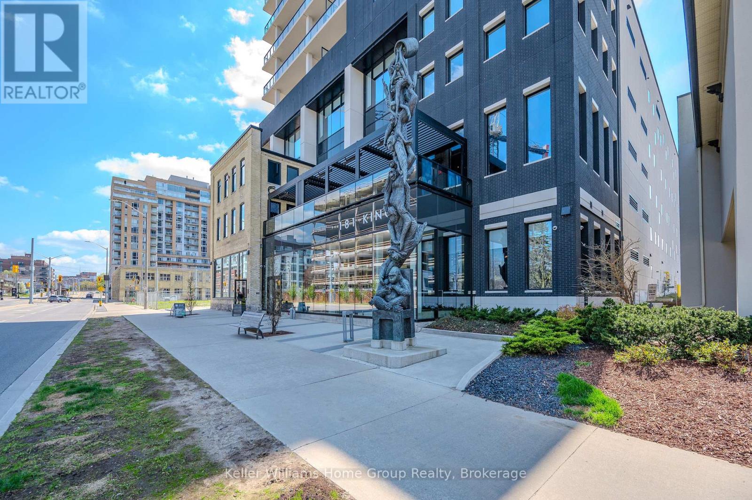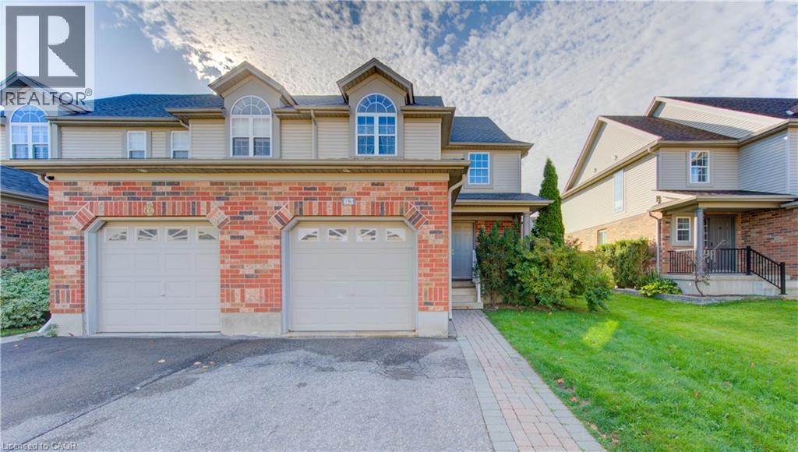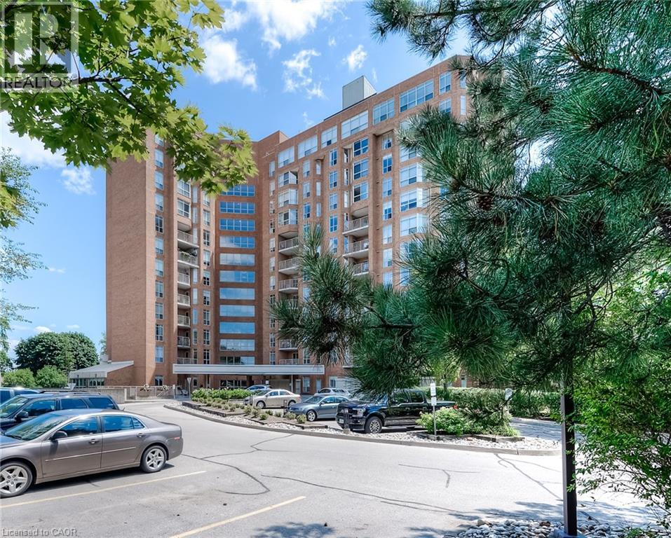- Houseful
- ON
- Kitchener
- Victoria Park
- 350 Queen St S
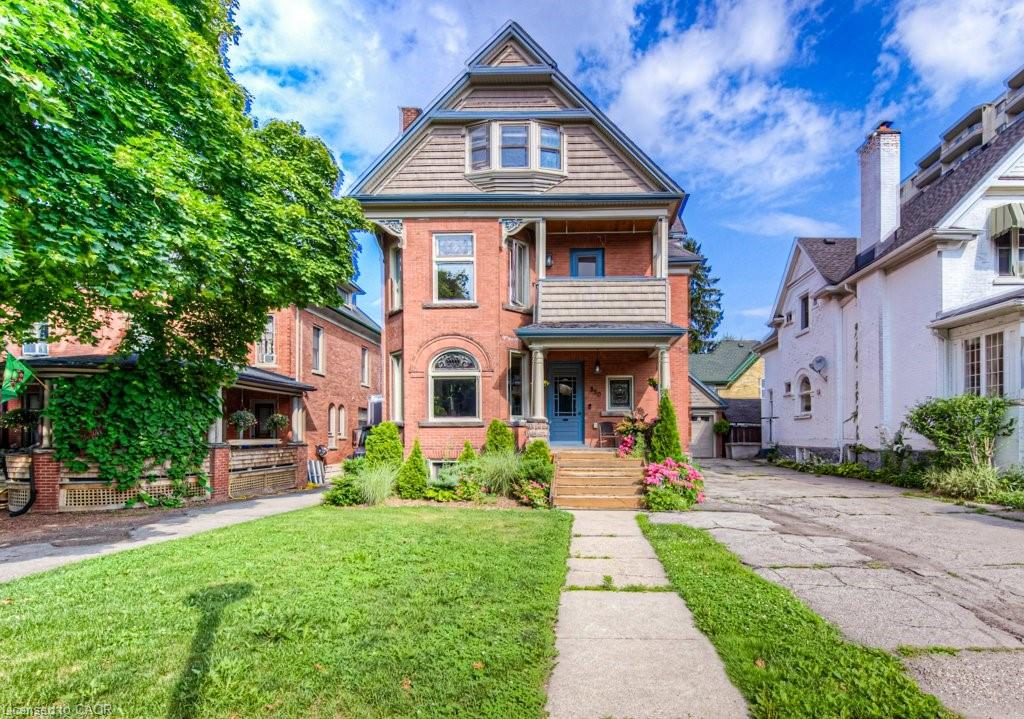
Highlights
Description
- Home value ($/Sqft)$387/Sqft
- Time on Houseful32 days
- Property typeResidential
- Style2.5 storey
- Neighbourhood
- Median school Score
- Year built1910
- Garage spaces1
- Mortgage payment
350 Queen Street S is a rare & beautifully restored century home just one block from Victoria Park, steps to the heart of downtown Kitchener, blending timeless charm with modern refinement. Inside, the home's historic character shines through original doors, rich hardwood floors, intricate millwork, and exquisite stained-glass windows. The elegant living room, centered around a cozy gas fireplace, flows effortlessly into the formal dining room. Original pocket doors offer the option of privacy while preserving the home's classic appeal. The heart of the home—the kitchen—has been thoughtfully updated with white granite countertops, custom cabinetry, and high-end stainless steel appliances, including a gas stove, warming drawer, trash compactor, under-counter bar fridge, and heated floors for an added touch of luxury. Upstairs, the second level features three generous bedrooms, including a peaceful primary suite with large windows and abundant natural light. The spa-inspired main bathroom includes double sinks, quartz countertops, a soaker tub, and a walk-in shower. A convenient second-floor laundry room enhances everyday functionality. The third-floor loft has been completely reimagined as a stylish and versatile in-law suite, complete with a modern kitchenette, cozy living area, a beautifully appointed bathroom with stacked subway tile and a floating wood vanity, and an additional bedroom offering privacy for guests or extended family. Outside, the private backyard retreat is designed for low-maintenance enjoyment, showcasing a built-in BBQ with black granite counters, a pergola, and lush, refined landscaping. A full-height basement with a separate entrance presents exciting potential for added living space, a home office, or another in-law suite. Meticulously upgraded with new windows, new boiler system, extensive exterior improvements, restored staircases, a fully renovated kitchen and loft, and a complete electrical update- this one-of-a-kind!
Home overview
- Cooling Window unit(s)
- Heat type Natural gas, gas hot water, radiant floor, radiant
- Pets allowed (y/n) No
- Sewer/ septic Sewer (municipal)
- Construction materials Brick
- Foundation Stone
- Roof Asphalt shing
- Exterior features Balcony, built-in barbecue, landscaped, lighting, privacy
- Fencing Full
- Other structures Gazebo
- # garage spaces 1
- # parking spaces 5
- Has garage (y/n) Yes
- Parking desc Detached garage, garage door opener
- # full baths 2
- # total bathrooms 2.0
- # of above grade bedrooms 4
- # of rooms 14
- Appliances Bar fridge, trash compactor, water heater owned, water purifier, water softener, built-in microwave, dishwasher, dryer, gas stove, hot water tank owned, range hood, refrigerator, stove, washer, wine cooler
- Has fireplace (y/n) Yes
- Laundry information In-suite, laundry room, upper level
- Interior features Accessory apartment, auto garage door remote(s), built-in appliances, ceiling fan(s), in-law capability, upgraded insulation, water treatment
- County Waterloo
- Area 3 - kitchener west
- Water body type Lake/pond, river/stream
- Water source Municipal
- Zoning description Sga-2
- Directions Kwkw1265
- Elementary school J.f. carmichael ps/courtland ps/ st. anne catholic/st. bernadette catholic
- High school Kitchener-waterloo c.i./st. mary's secondary school
- Lot desc Urban, city lot, near golf course, hospital, library, open spaces, park, place of worship, playground nearby, public transit, schools, shopping nearby, trails
- Lot dimensions 47.58 x 102.42
- Water features Lake/pond, river/stream
- Approx lot size (range) 0 - 0.5
- Basement information Separate entrance, walk-up access, full, unfinished
- Building size 2904
- Mls® # 40771339
- Property sub type Single family residence
- Status Active
- Tax year 2025
- Laundry Second: 7.01m X 7.02m
Level: 2nd - Bedroom Second: 11.01m X 12.01m
Level: 2nd - Primary bedroom Second: 12.09m X 13.06m
Level: 2nd - Bathroom Second
Level: 2nd - Bedroom Second: 12.1m X 12.03m
Level: 2nd - Den Third: 15.02m X 9.05m
Level: 3rd - Great room Third: 17.11m X 10.1m
Level: 3rd - Other Wet bar/kitchenette
Level: 3rd - Bathroom Third
Level: 3rd - Bedroom Third: 13.03m X 8.05m
Level: 3rd - Kitchen Main: 16.06m X 16.11m
Level: Main - Dining room Main: 12.09m X 12m
Level: Main - Living room Main: 12.08m X 16.09m
Level: Main - Family room Main: 14.09m X 13.11m
Level: Main
- Listing type identifier Idx

$-3,000
/ Month

