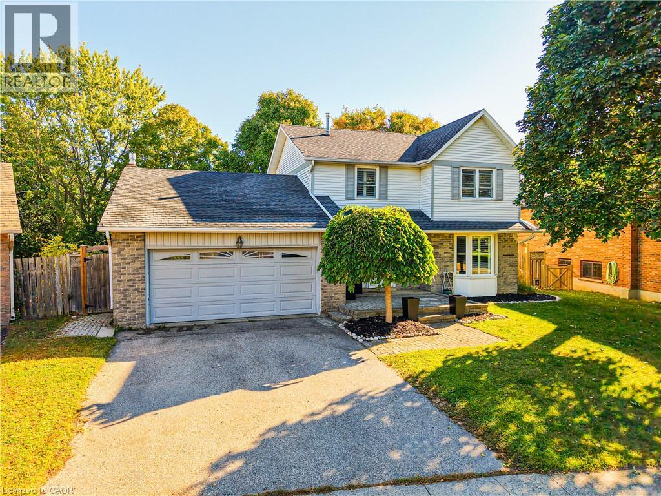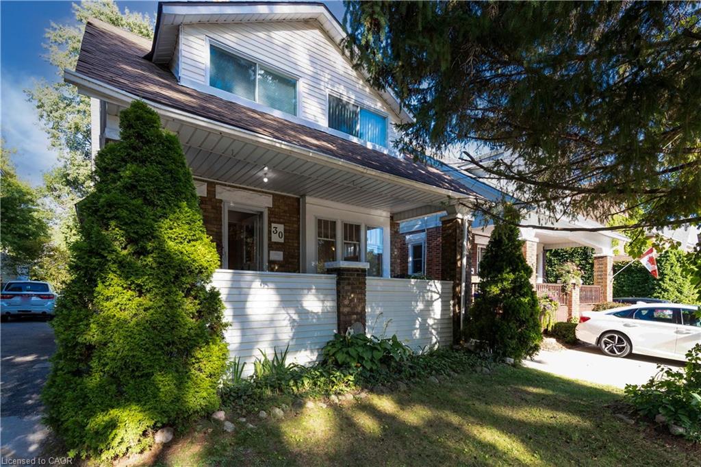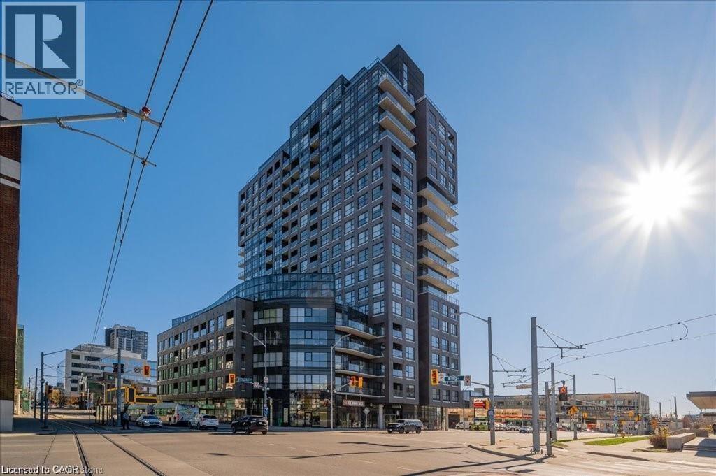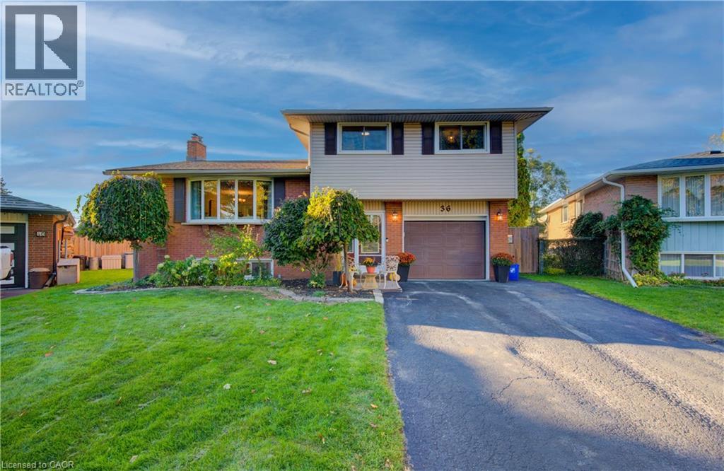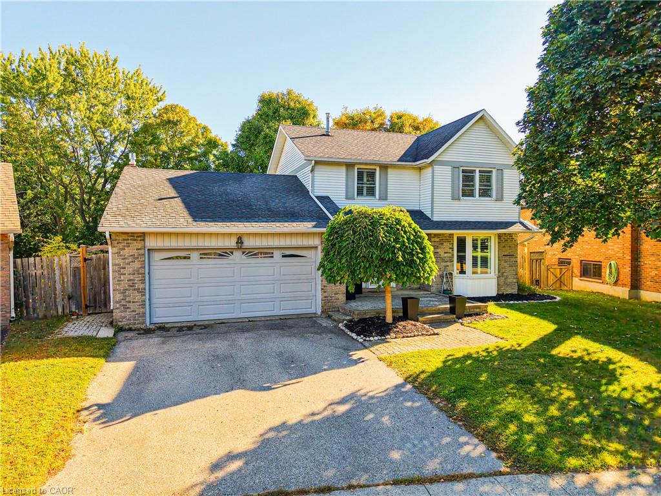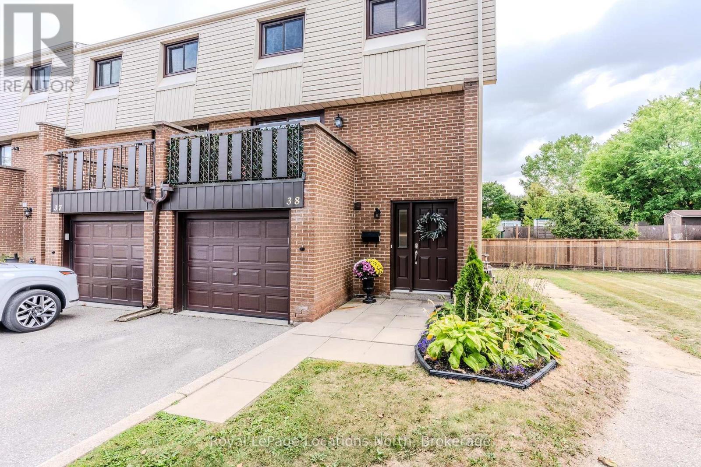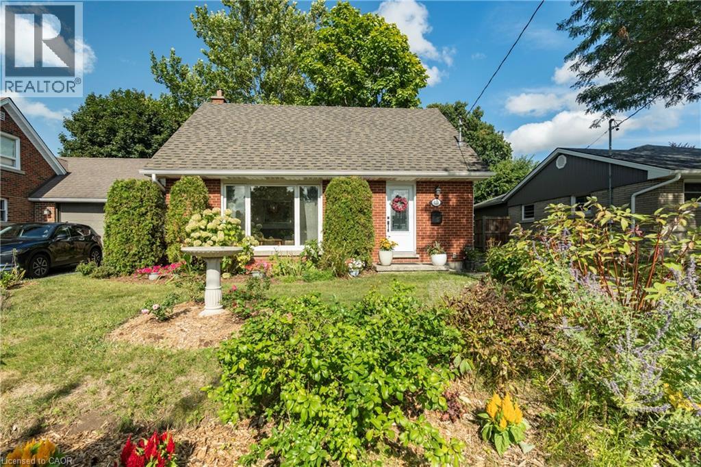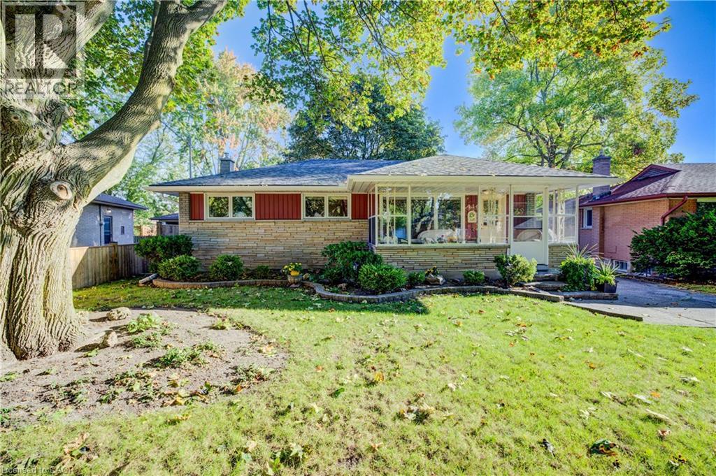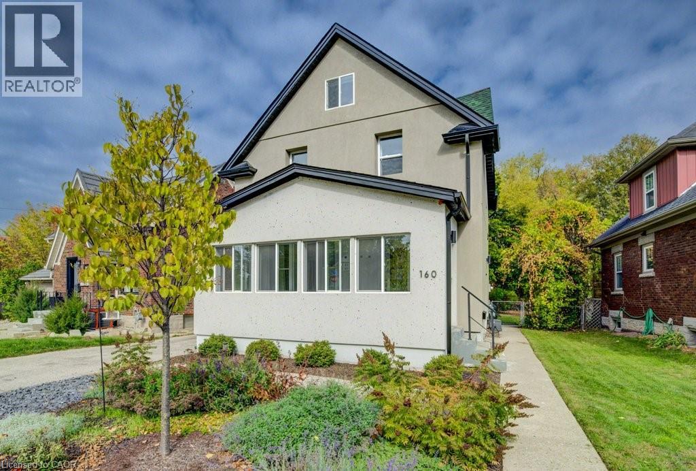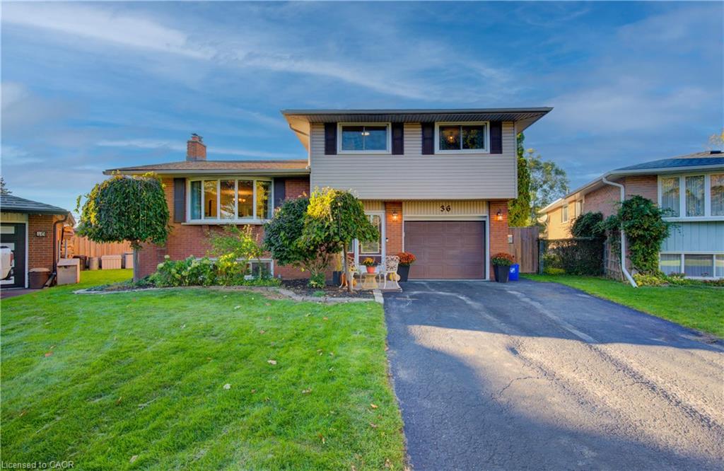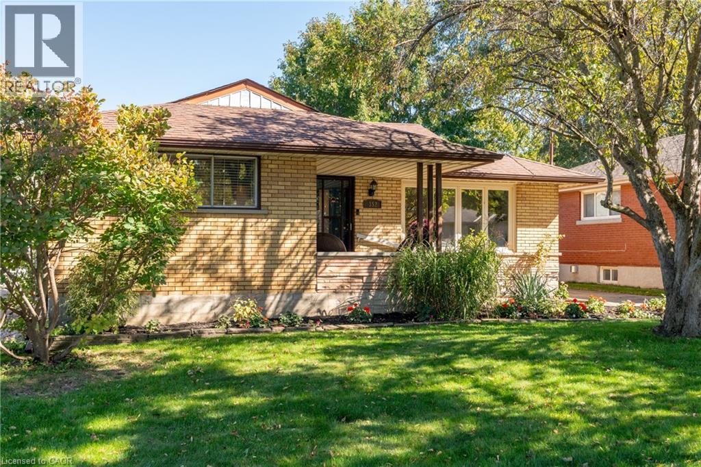
Highlights
Description
- Home value ($/Sqft)$270/Sqft
- Time on Housefulnew 2 days
- Property typeSingle family
- StyleBungalow
- Neighbourhood
- Median school Score
- Lot size5,489 Sqft
- Year built1959
- Mortgage payment
First Time on the Market in Over 60 Years! Lovingly maintained 3-bedroom, 2-bath bungalow featuring a bright and functional layout. The upper level was freshly painted in September 2025, with most light fixtures replaced in August 2025. The main bathroom includes a Jacuzzi-brand shower & new toilet installed in 2023. Enjoy a fully fenced backyard filled with mature perennials — perfect for relaxing or entertaining. The home offers parking for three vehicles. The roof was replaced in 2017, providing added peace of mind. A separate side entrance leads to the basement, which includes a spacious recreation room, workshop, cold room, and a 3-piece bathroom. A rare opportunity to own a solid, well-cared-for home that’s been in the same family for over six decades! (id:63267)
Home overview
- Cooling Central air conditioning
- Heat source Natural gas
- Heat type Forced air
- Sewer/ septic Municipal sewage system
- # total stories 1
- # parking spaces 3
- # full baths 2
- # total bathrooms 2.0
- # of above grade bedrooms 3
- Community features Community centre
- Subdivision 327 - fairview/kingsdale
- Lot dimensions 0.126
- Lot size (acres) 0.13
- Building size 2040
- Listing # 40778615
- Property sub type Single family residence
- Status Active
- Bathroom (# of pieces - 3) 1.803m X 2.134m
Level: Basement - Workshop 2.54m X 3.759m
Level: Basement - Utility 3.429m X 10.49m
Level: Basement - Recreational room 10.49m X 3.454m
Level: Basement - Cold room 2.565m X 2.261m
Level: Basement - Bedroom 3.099m X 2.743m
Level: Main - Bathroom (# of pieces - 3) 2.007m X 1.956m
Level: Main - Dining room 3.404m X 2.21m
Level: Main - Kitchen 3.404m X 3.658m
Level: Main - Foyer 3.556m X 1.397m
Level: Main - Bedroom 2.794m X 2.743m
Level: Main - Primary bedroom 4.369m X 3.785m
Level: Main - Living room 3.556m X 4.699m
Level: Main
- Listing source url Https://www.realtor.ca/real-estate/28983706/352-vanier-drive-kitchener
- Listing type identifier Idx

$-1,467
/ Month

