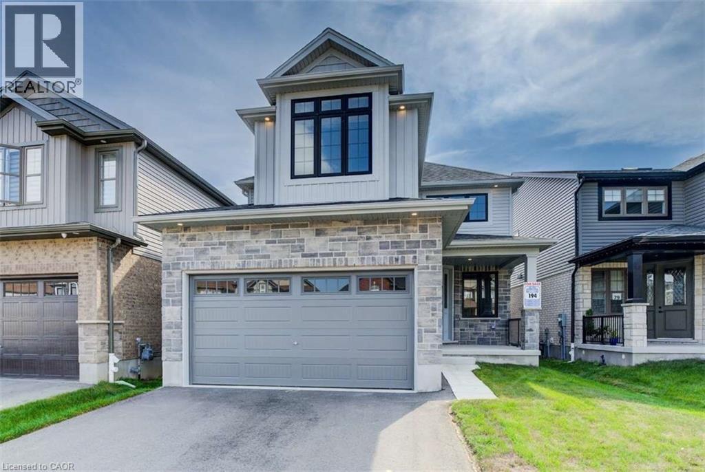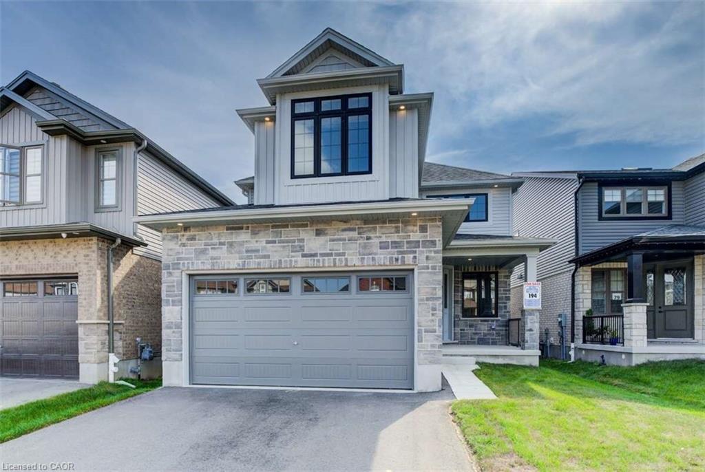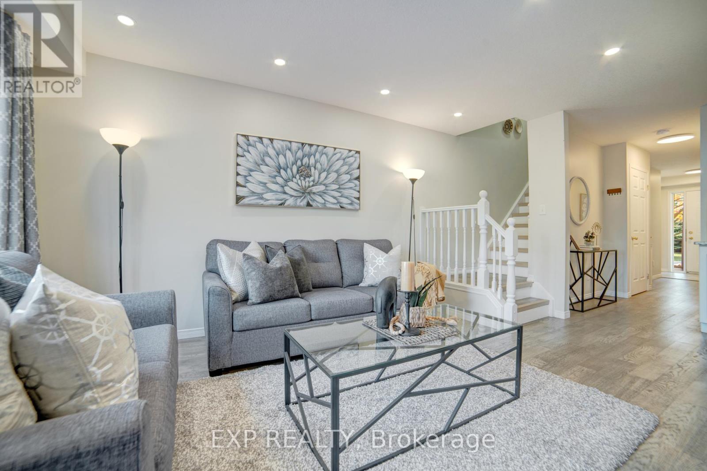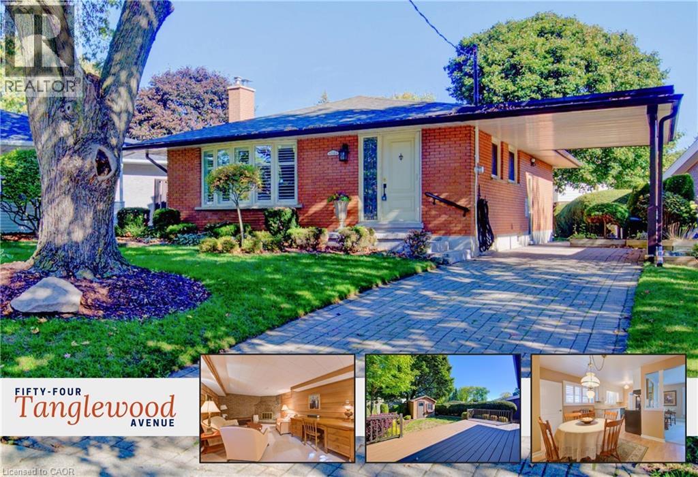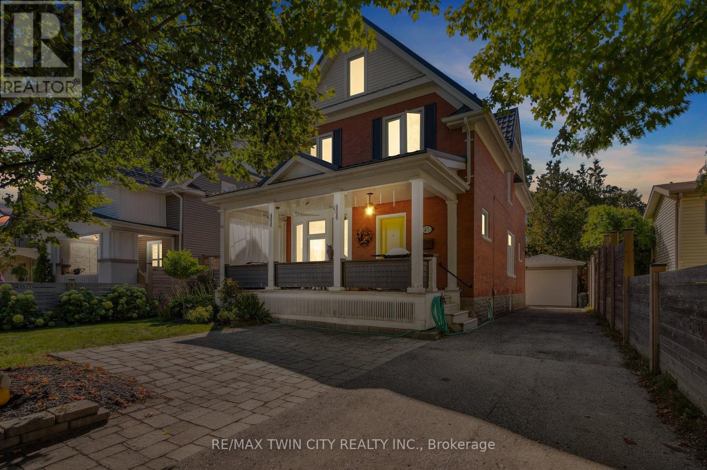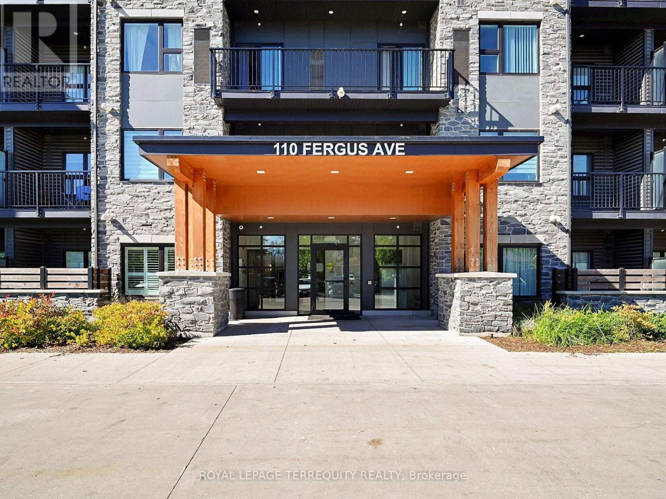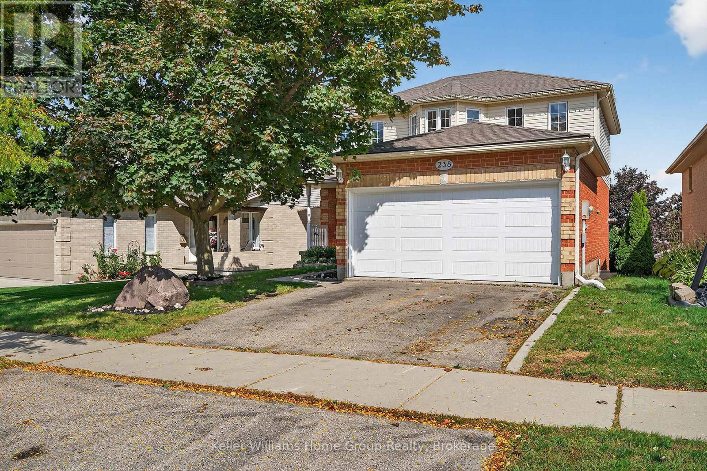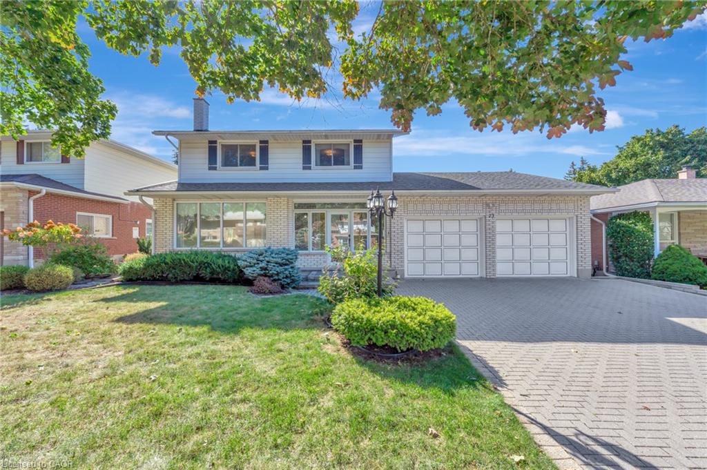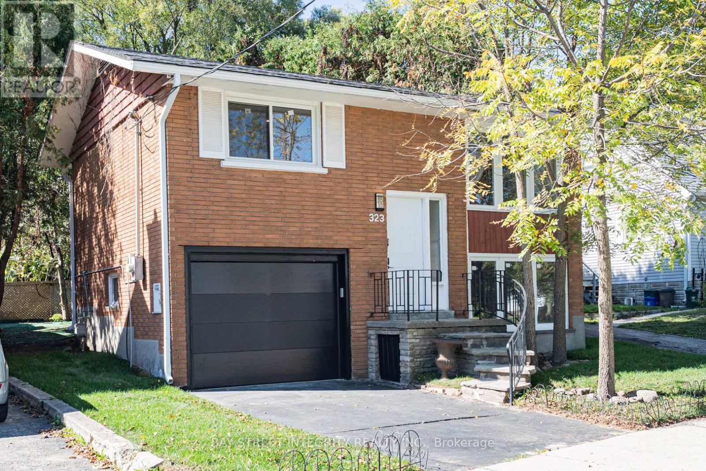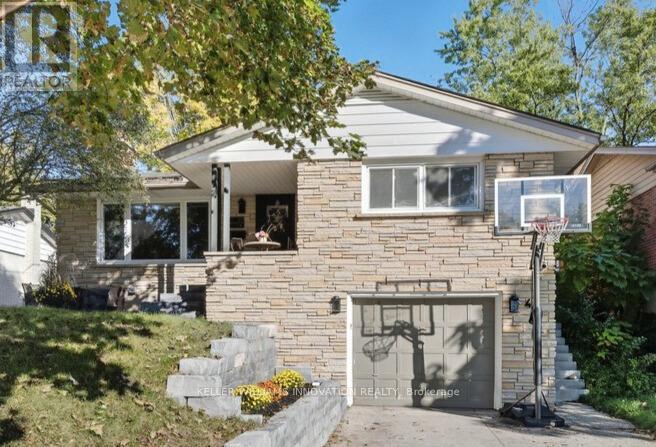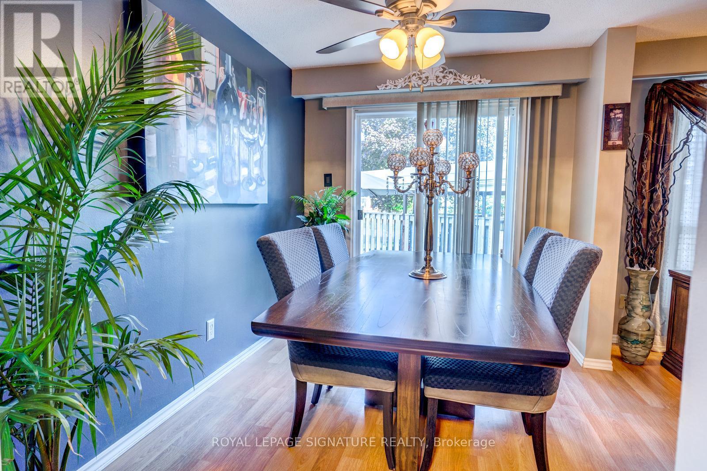- Houseful
- ON
- Kitchener
- Grand River North
- 36 Dunnigan Dr

Highlights
Description
- Home value ($/Sqft)$417/Sqft
- Time on Housefulnew 4 days
- Property typeSingle family
- StyleRaised bungalow
- Neighbourhood
- Median school Score
- Year built1998
- Mortgage payment
Great Home in a great part of Kitchener. This split entry bungalow has been lovingly cared for. Walk in the front door and you are greeted to a beautiful 2 story entry way with oak railings and a large round top window. On the main level there is an open concept living room area with hardwood floors. The spacious kitchen offers plenty of cupboards, separate island, and a skylight to let in the natural light! In addition you have granite countertops, updated sinks and backsplash. From the dinnette area is a French door leading you out to your backyard paradise! This includes a 19x14 deck, a beautiful landscaped lawn all overlooking a private treed area backing onto greenspace with walking trails! The primary bedroom retreat offers you double closets, an ensuite privilege and a large window overlooking the backyard! The updated 5-piece main level bathroom includes a large vanity with granite counters, double sinks, and a jacuzzi bath with shower. The other roomy main floor bedroom boasts a vaulted ceiling and round top window. The lower level boasts a very bright family room area with a gas fireplace. In addition, the lower level also has a 3rd bedroom or home office or guest bedroom, a 3-piece bathroom with shower and a laundry/utility room. The driveway is a decorative concrete drive that can park up to 4 cars leading to the one and a half car garage. All located on a quiet street close to schools, shopping and the expressway. (id:63267)
Home overview
- Cooling Central air conditioning
- Heat source Natural gas
- Heat type Forced air
- Sewer/ septic Municipal sewage system
- # total stories 1
- # parking spaces 5
- Has garage (y/n) Yes
- # full baths 2
- # total bathrooms 2.0
- # of above grade bedrooms 3
- Community features Quiet area, community centre
- Subdivision 230 - grand river north
- View City view
- Directions 2098509
- Lot size (acres) 0.0
- Building size 1918
- Listing # 40774139
- Property sub type Single family residence
- Status Active
- Bathroom (# of pieces - 3) 2.819m X 2.515m
Level: Lower - Bedroom 3.327m X 3.581m
Level: Lower - Utility 2.616m X 3.632m
Level: Lower - Family room 4.47m X 3.581m
Level: Lower - Kitchen 2.769m X 3.683m
Level: Main - Bathroom (# of pieces - 5) 4.013m X 2.845m
Level: Main - Dinette 1.905m X 3.683m
Level: Main - Living room 5.74m X 3.759m
Level: Main - Bedroom 4.699m X 3.861m
Level: Main - Primary bedroom 4.674m X 4.674m
Level: Main
- Listing source url Https://www.realtor.ca/real-estate/28923746/36-dunnigan-drive-kitchener
- Listing type identifier Idx


