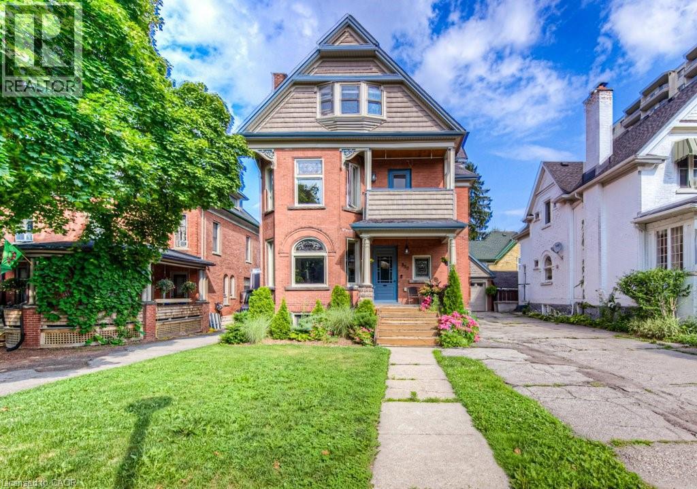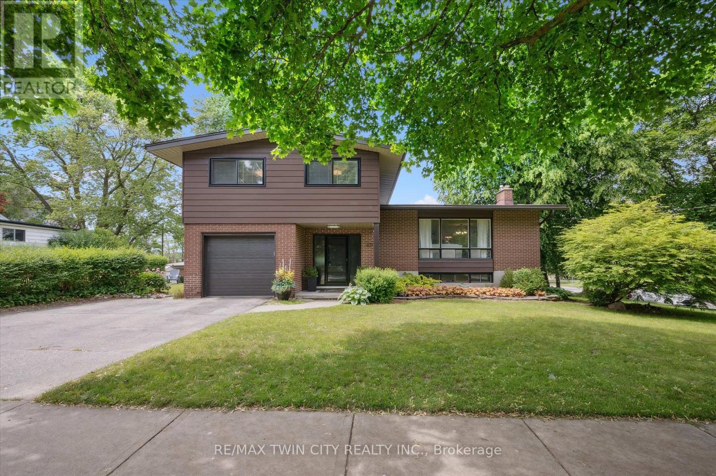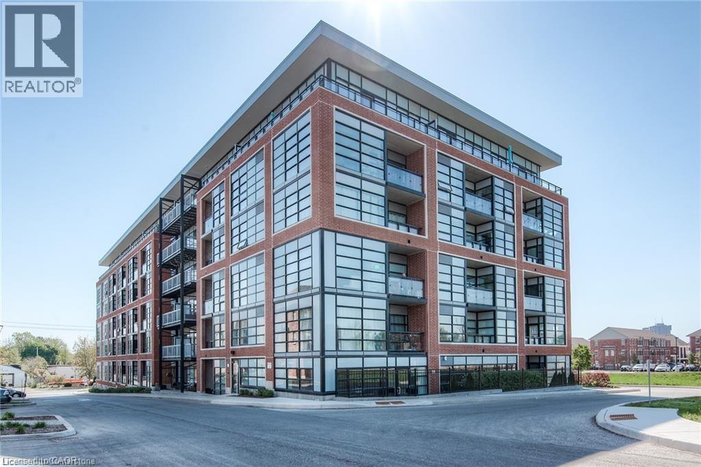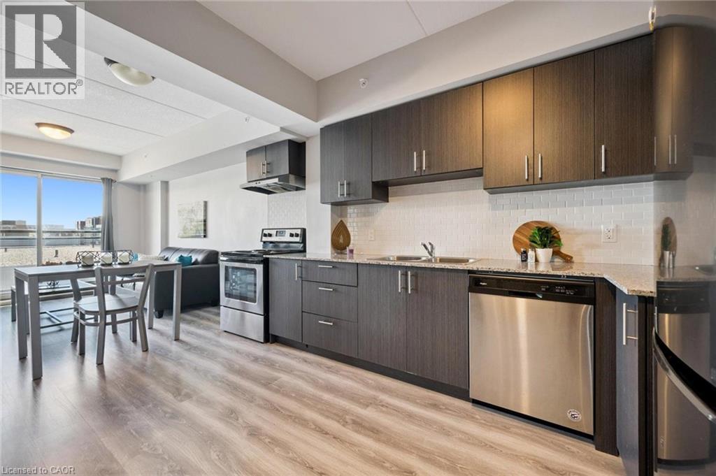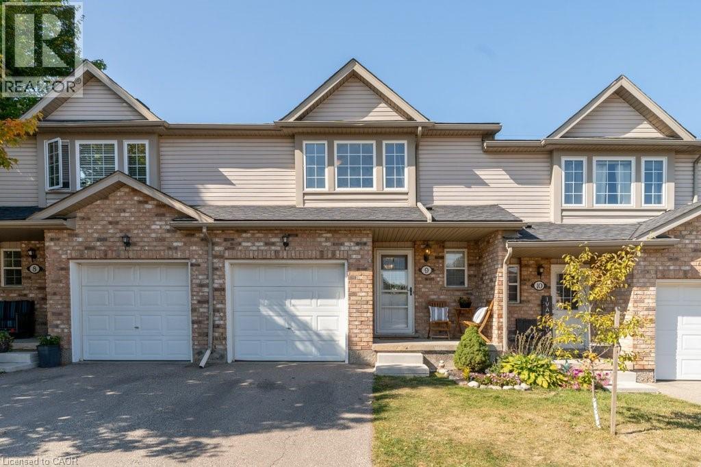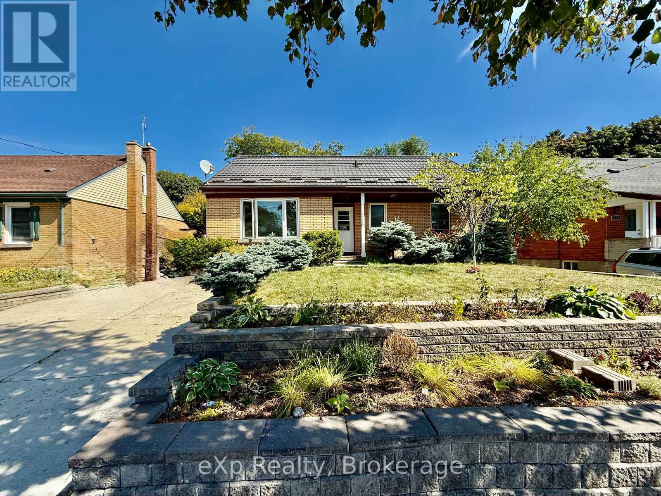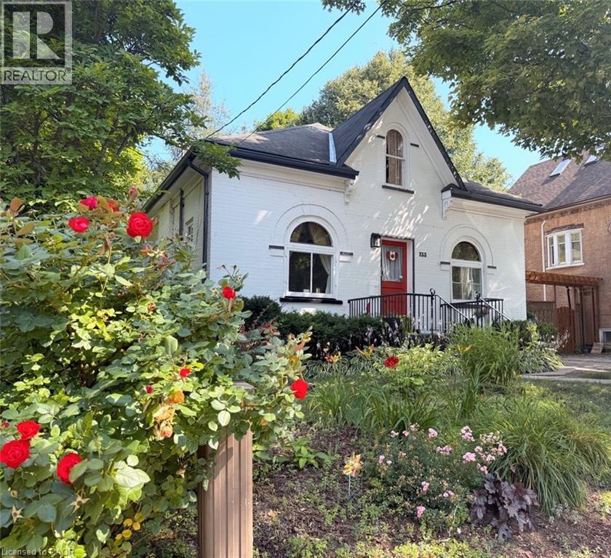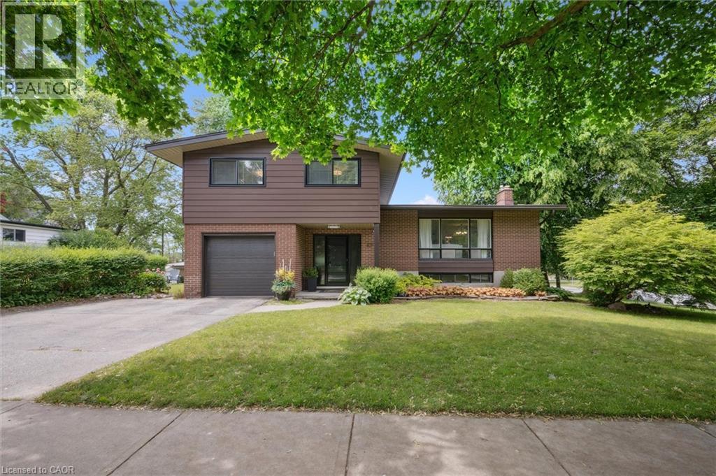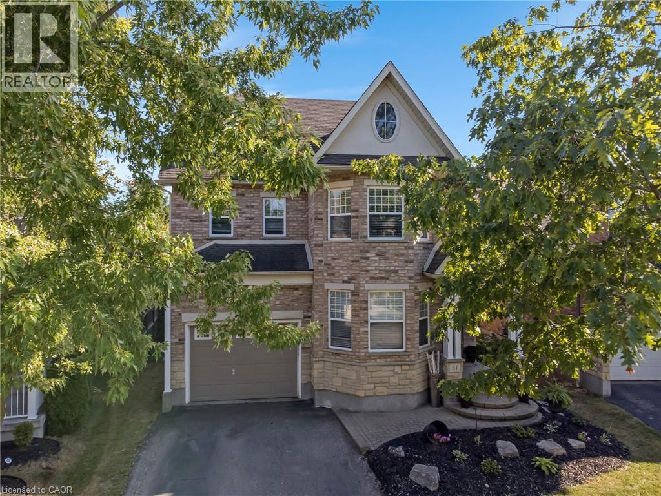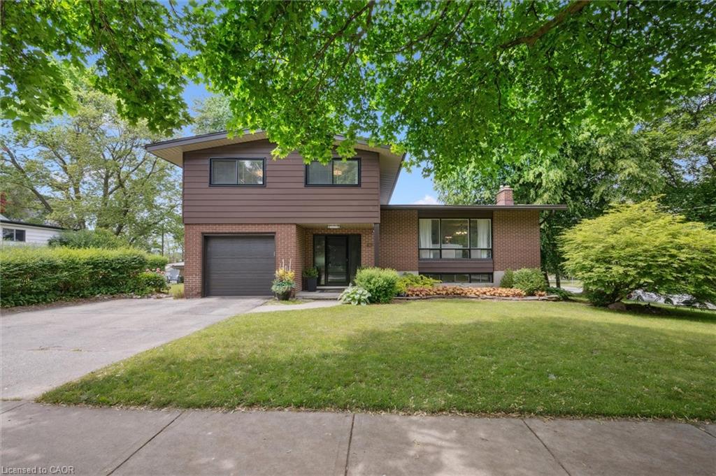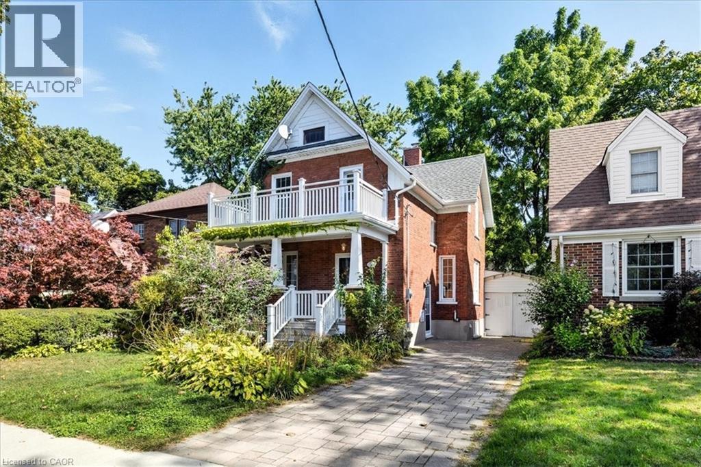
Highlights
Description
- Home value ($/Sqft)$509/Sqft
- Time on Housefulnew 3 days
- Property typeSingle family
- Style2 level
- Median school Score
- Year built1917
- Mortgage payment
****OPEN HOUSE SUNDAY, SEPTEMBER 21st 2-4 pm ****Welcome to this beautifully preserved home in the heart of Belmont Village & Uptown Waterloo — a vibrant, walkable neighborhood known for its charm, community feel, and unbeatable location. This classic home blends timeless character with functional updates, offering comfort and warmth in every space. Relax on the cozy front porch, perfect for quiet mornings or evening chats with neighbours. Inside, you’ll find 9 foot ceilings, a spacious living/dining room with hardwood flooring, ideal for entertaining or family time, all filled with natural light from large, updated windows. At the heart of the home is a spacious kitchen featuring a large window that brings in beautiful daylight and offers a welcoming space for meal prep or casual dining. The kitchen also offers direct access to a convenient mudroom and the attached single-car garage — perfect for busy households or seamless grocery hauls. Upstairs, you’ll find three well-sized bedrooms, a clean and functional renovated bathroom, and the character details you’d expect in a home from this beloved area. Spacious primary bedroom with walkout to balcony. Large loft lends itself for extra storage space. Outside, enjoy mature landscaping in the backyard, a private interlock driveway, and that rare blend of peace and proximity — just steps from schools, parks, LRT, Iron Horse Trail, shops, restaurants, cafe and bakeries! Photos virtually staged (id:63267)
Home overview
- Cooling Central air conditioning
- Heat source Natural gas
- Heat type Forced air
- Sewer/ septic Municipal sewage system
- # total stories 2
- Fencing Fence
- # parking spaces 4
- Has garage (y/n) Yes
- # full baths 1
- # total bathrooms 1.0
- # of above grade bedrooms 3
- Community features Quiet area, community centre, school bus
- Subdivision 415 - uptown waterloo/westmount
- Lot size (acres) 0.0
- Building size 1376
- Listing # 40769676
- Property sub type Single family residence
- Status Active
- Primary bedroom 4.978m X 3.353m
Level: 2nd - Bedroom 3.327m X 2.819m
Level: 2nd - Bathroom (# of pieces - 4) Measurements not available
Level: 2nd - Bedroom 3.353m X 2.54m
Level: 2nd - Storage 7.341m X 3.353m
Level: Basement - Laundry 3.785m X 3.581m
Level: Basement - Porch 2.21m X 1.93m
Level: Main - Kitchen 3.912m X 3.632m
Level: Main - Living room / dining room 7.925m X 3.505m
Level: Main
- Listing source url Https://www.realtor.ca/real-estate/28864614/36-earl-street-kitchener
- Listing type identifier Idx

$-1,866
/ Month

