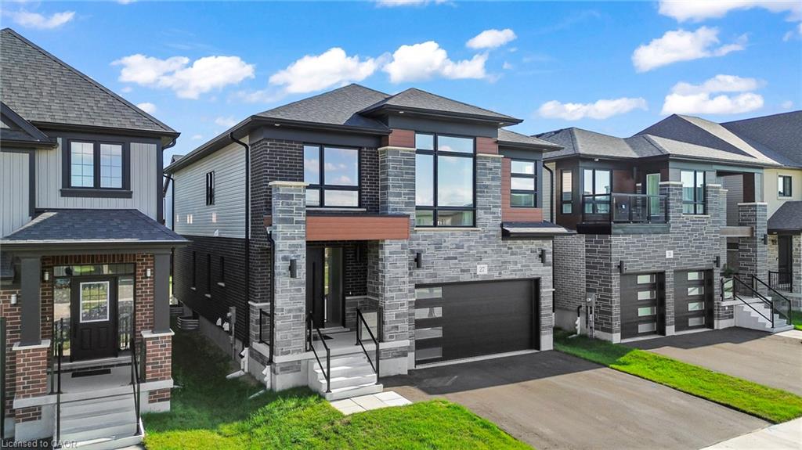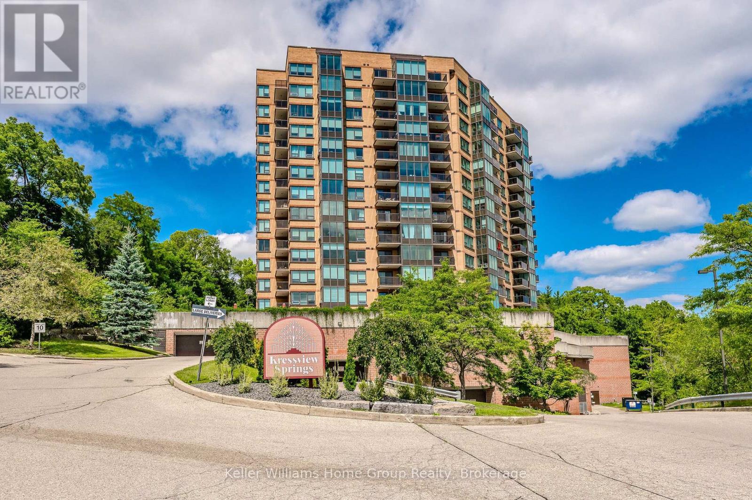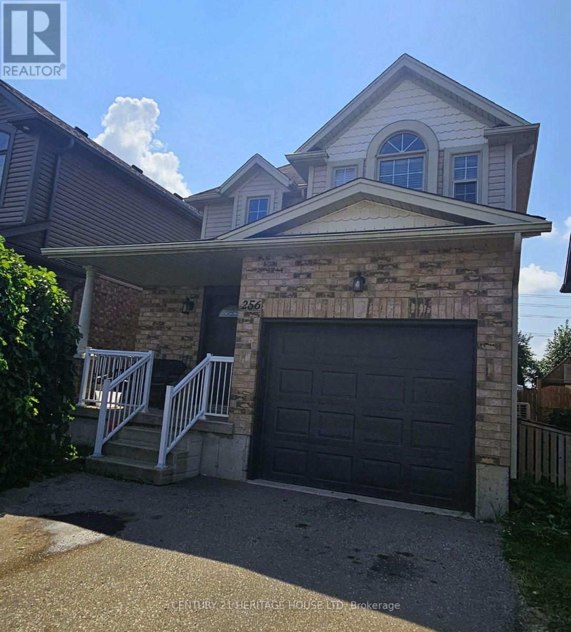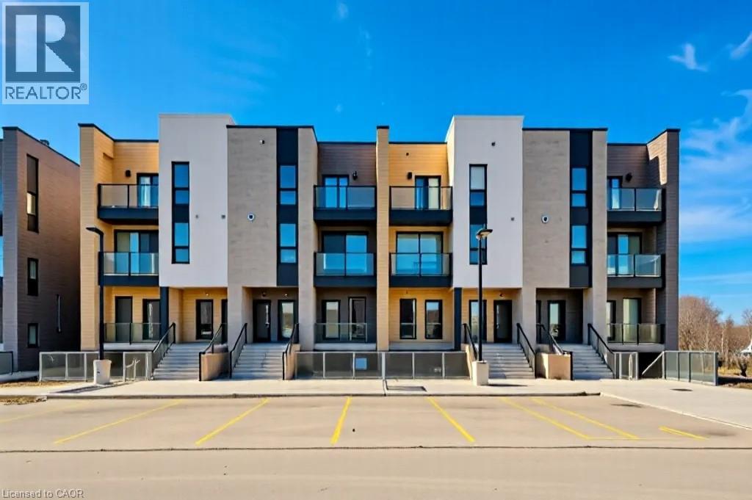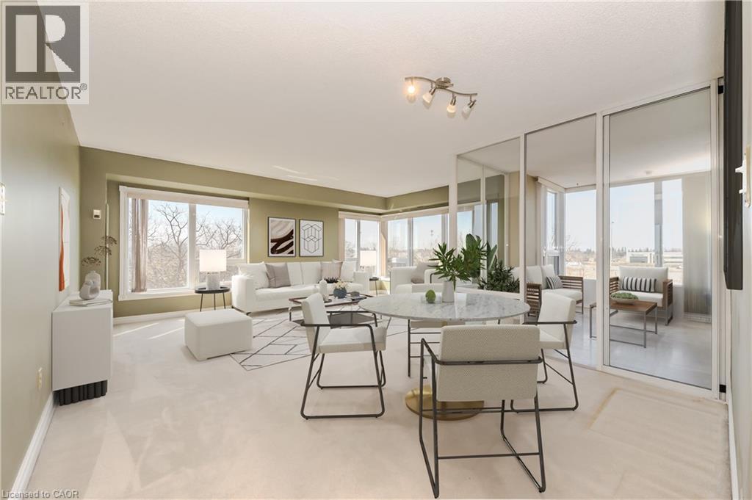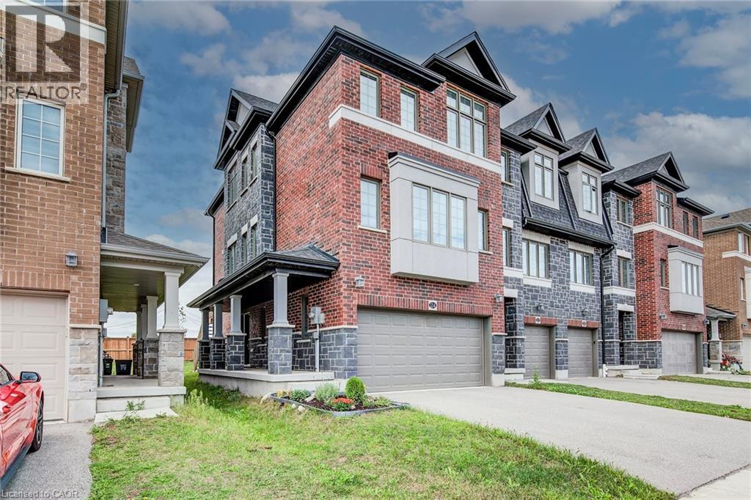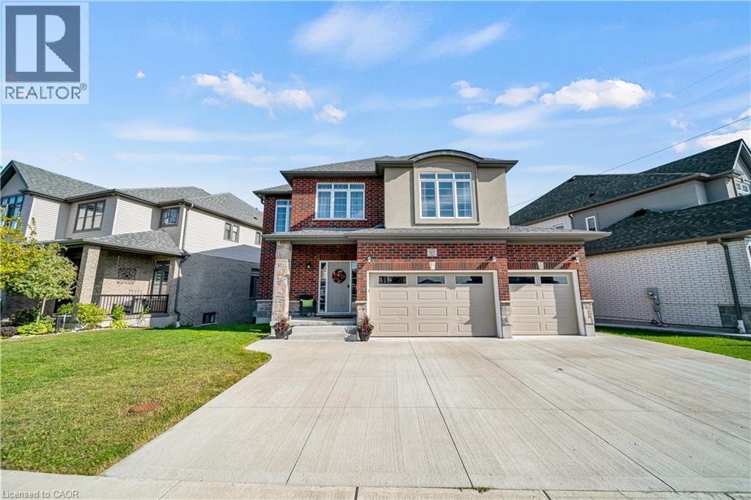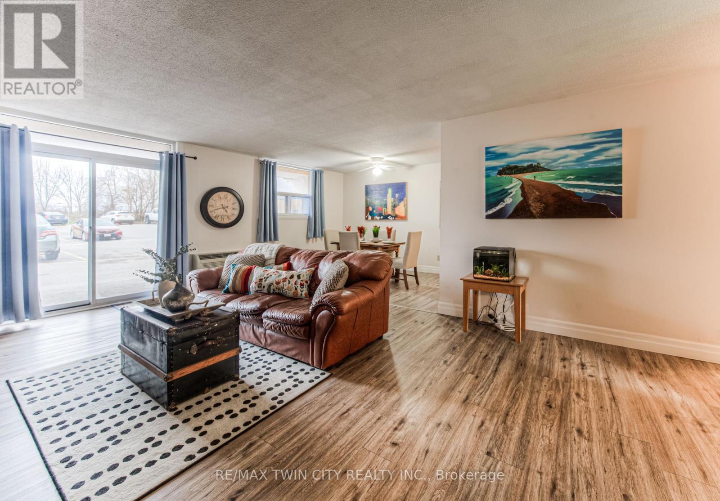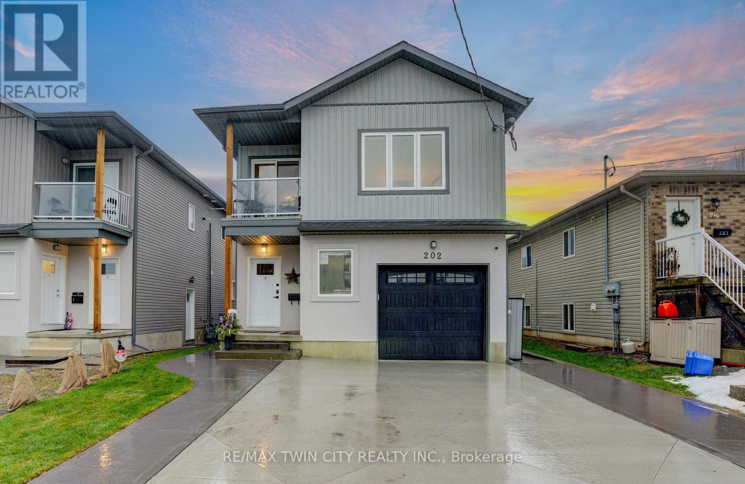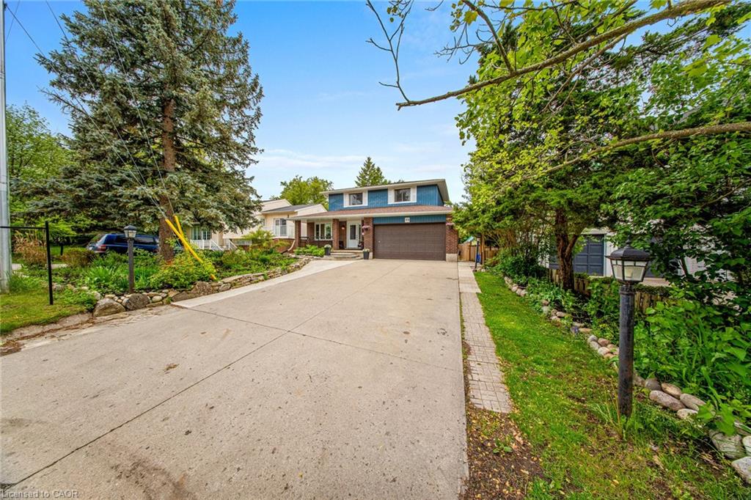- Houseful
- ON
- Kitchener
- Pioneer Tower West
- 36 Marquette Dr
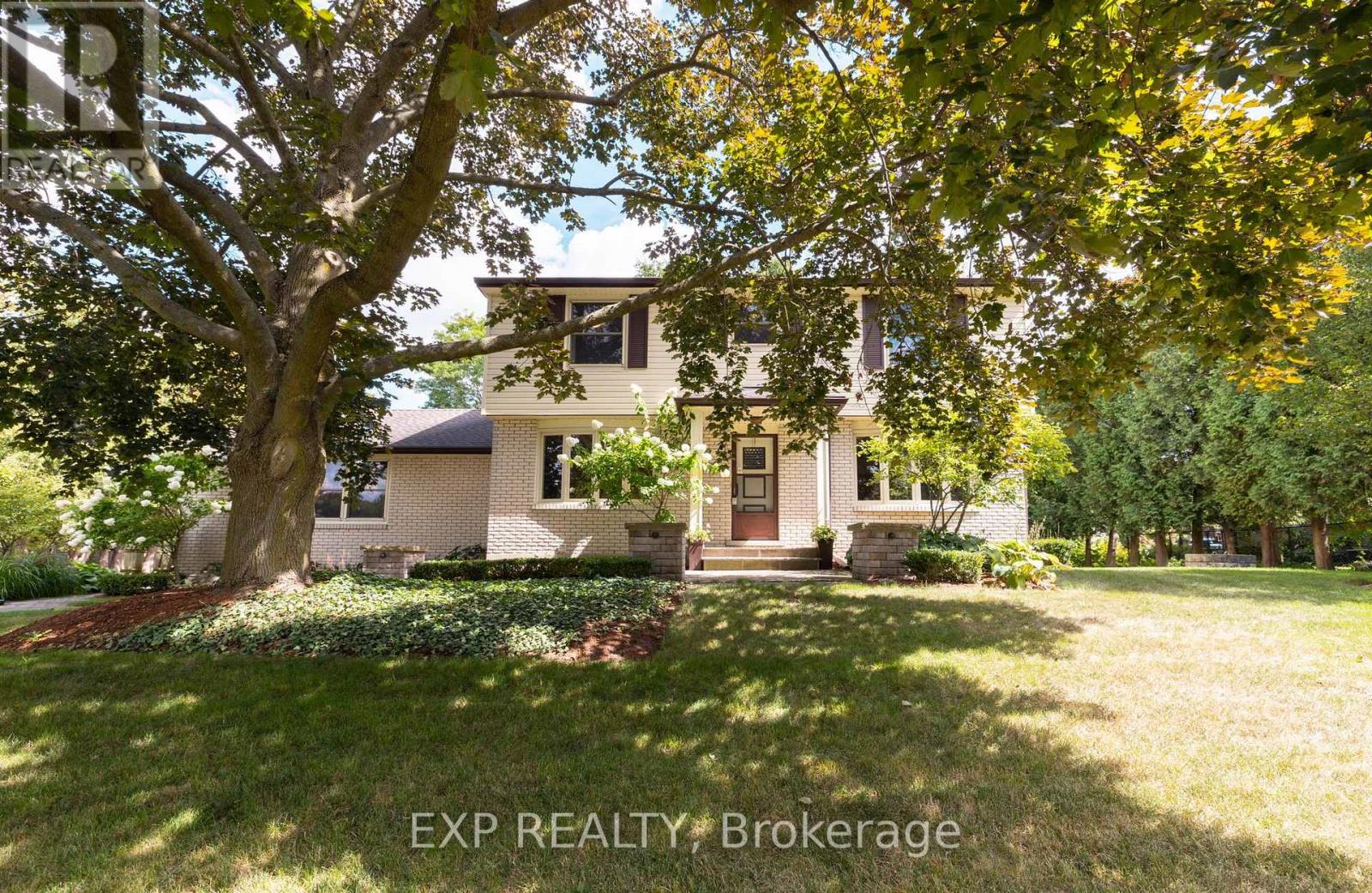
Highlights
Description
- Time on Housefulnew 28 hours
- Property typeSingle family
- Neighbourhood
- Median school Score
- Mortgage payment
For the first time in over 35 years, this spacious 4-bedroom, 3-bathroom detached home is for sale! Nestled on an impressive .41-acre lot in one of Kitcheners' most desirable neighbourhoods, this home offers peace and privacy in a quiet setting. With solid bones and endless potential, it's the perfect opportunity to customize every detail to suit your family's lifestyle. The property is serviced by a well and septic system, providing added independence and charm. Enjoy being minutes from several schools, shopping centres, restaurants, fitness facilities, movie theatres, and playgrounds, as well as golf courses, the Grand River, and scenic trails for outdoor adventure. Quick access to Highway 401 makes commuting simple, while the oversized lot provides ample opportunities for outdoor living, gardening, or future expansion. A rare find that combines peace and privacy with unmatched convenience in the heart of Kitchener. (id:63267)
Home overview
- Cooling Central air conditioning
- Heat source Natural gas
- Heat type Forced air
- Sewer/ septic Septic system
- # total stories 2
- # parking spaces 8
- Has garage (y/n) Yes
- # full baths 1
- # half baths 2
- # total bathrooms 3.0
- # of above grade bedrooms 4
- Has fireplace (y/n) Yes
- Lot size (acres) 0.0
- Listing # X12380299
- Property sub type Single family residence
- Status Active
- Bathroom 1.68m X 1.52m
Level: 2nd - Bathroom 2.36m X 2.06m
Level: 2nd - 4th bedroom 3.35m X 3.78m
Level: 2nd - 3rd bedroom 3.76m X 4.17m
Level: 2nd - 2nd bedroom 3.76m X 4.14m
Level: 2nd - Bedroom 3.78m X 4.01m
Level: 2nd - Other 3.53m X 3.99m
Level: Basement - Workshop 3.43m X 8.46m
Level: Basement - Utility 5.97m X 4.39m
Level: Basement - Great room 3.36m X 4.93m
Level: Main - Kitchen 3.33m X 9.88m
Level: Main - Bathroom 1.5m X 1.14m
Level: Main - Dining room 3.66m X 3.71m
Level: Main
- Listing source url Https://www.realtor.ca/real-estate/28813010/36-marquette-drive-kitchener
- Listing type identifier Idx

$-2,667
/ Month



