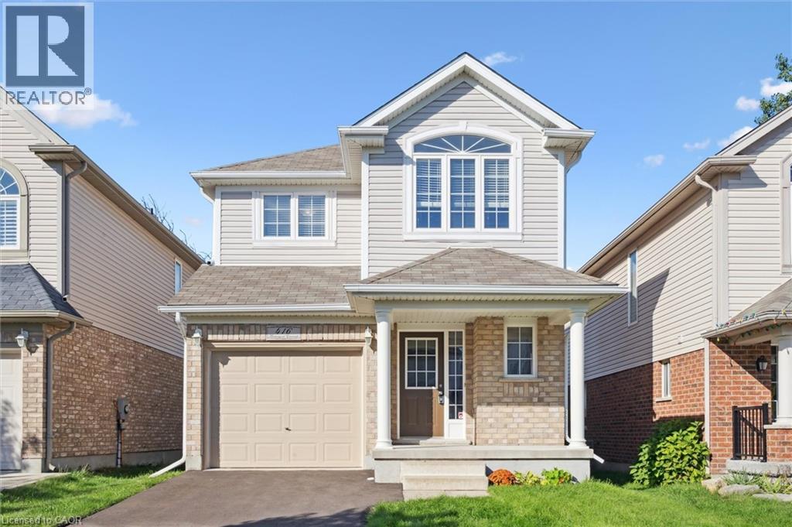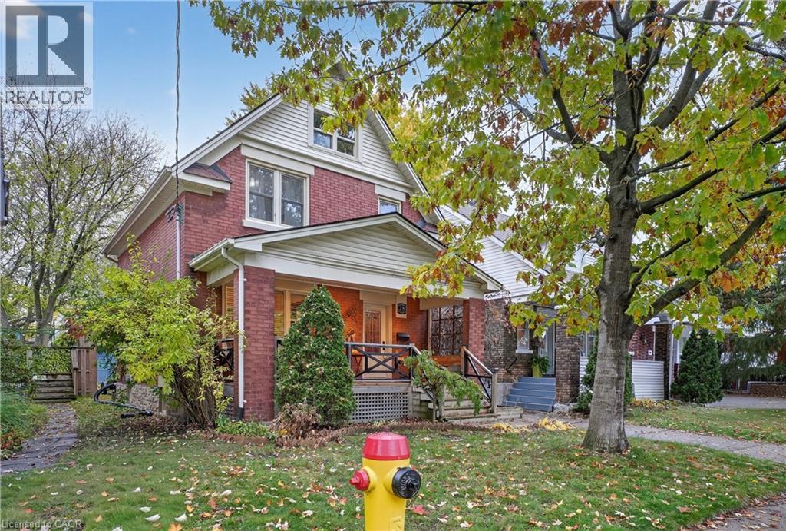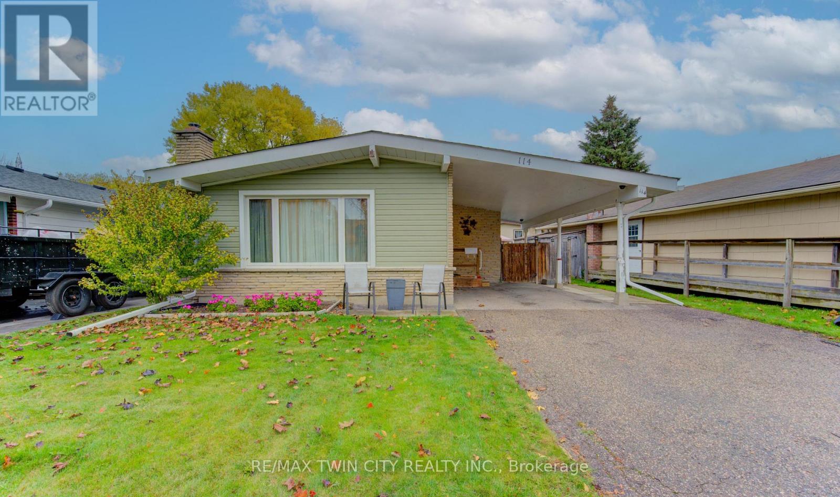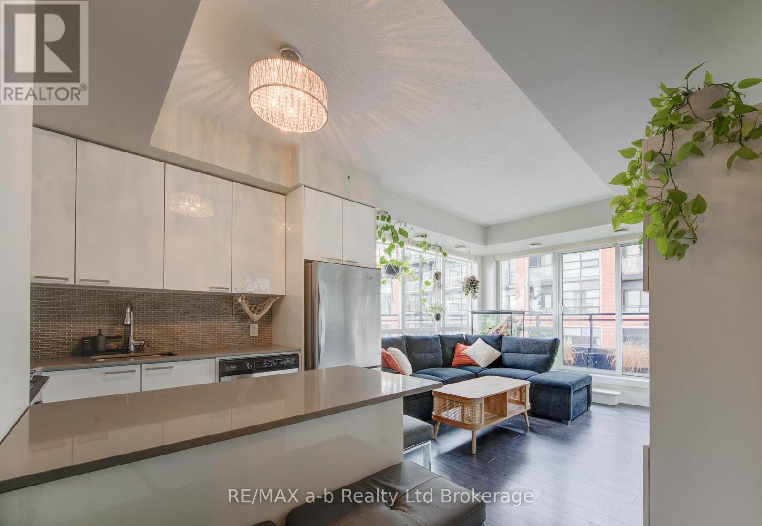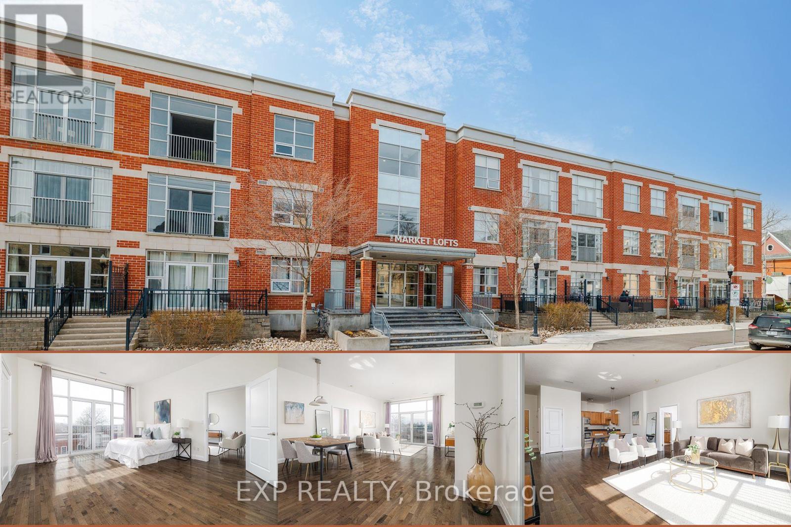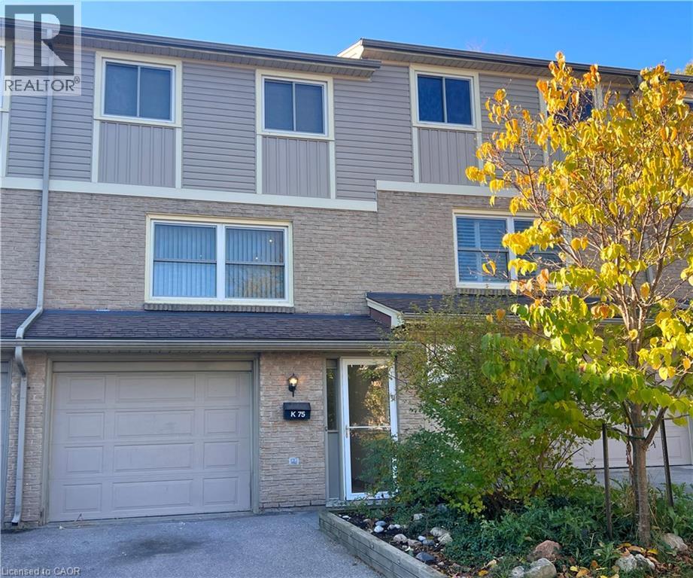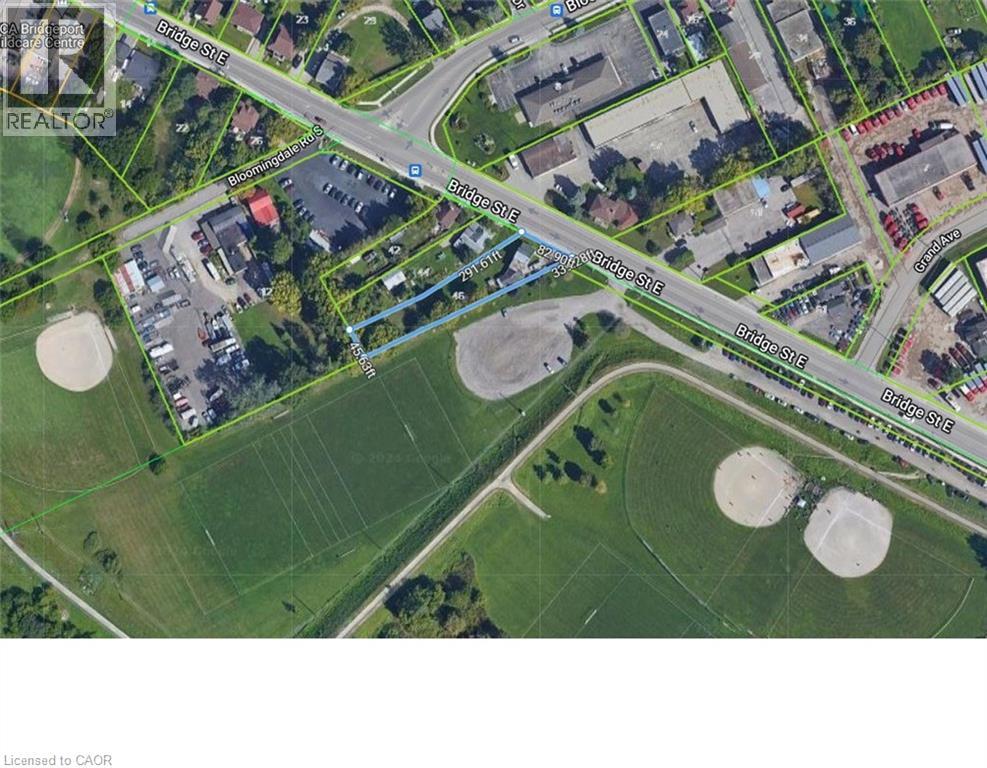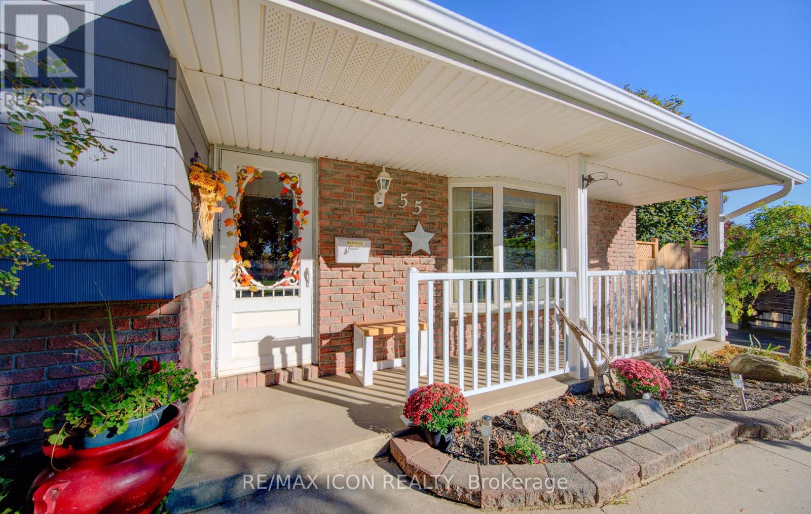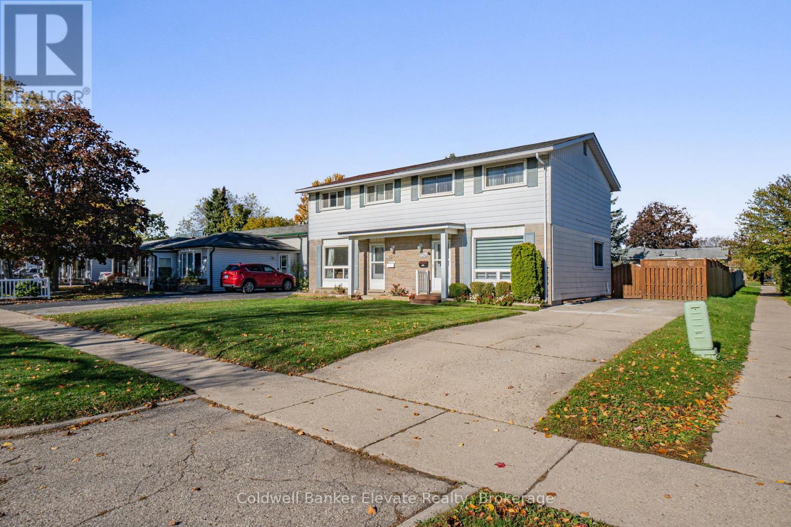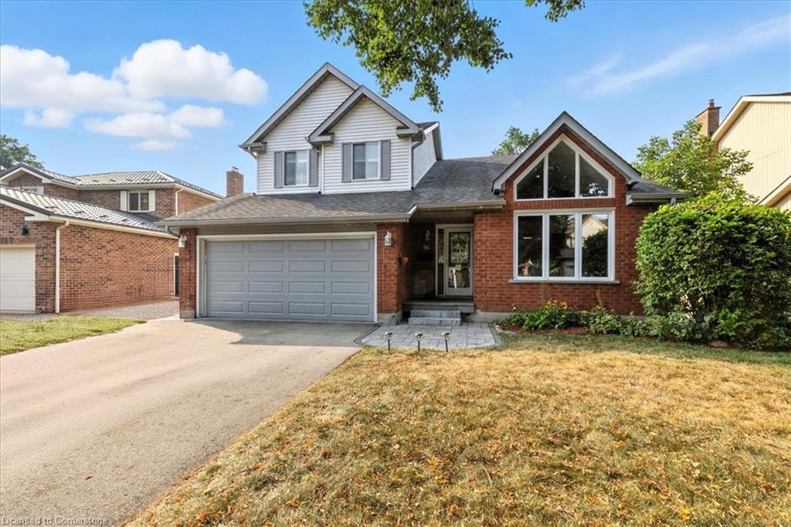
Highlights
Description
- Home value ($/Sqft)$445/Sqft
- Time on Houseful85 days
- Property typeResidential
- StyleTwo story
- Neighbourhood
- Median school Score
- Year built1986
- Garage spaces2
- Mortgage payment
Location, Location, Location! Welcome to 36 Notchwood Crt Kitchener in Idlewood/Lackner Woods. This 4 bedroom, 3 bathroom home is located on a child friendly cul-de-sac. The main floor has been completely renovated by CHART home renovators. The custom kitchen has built in appliances and a quartz countertop and new flooring throughout the main floor. The Open Concept kitchen has sliders out to a deck allowing lots of natural light into the main floor family room. The dining room has a cathedral ceiling and barn doors leading to the main floor office. The powder room and laundry room complete this level. The stunning hardwood staircase takes you to the bedroom level. The upper level has 3 bedrooms, the Primary Bedroom having an Ensuite, another full bathroom and a cozy Loft overlooking the Formal dining room. The lower level has a rec room, bedroom and a walkout to a deck. A Professionally landscaped backyard surrounding a BEAUTIFUL Inground Salt Water Swimming Pool. Enjoy drinks sitting around the Pool Bar. The spacious yard has an area for children to play, swimming, and lounging on the deck. Walking distance to schools and shopping. This home has all new Windows. Pool liner 2023, Pool Heater 2025, Pool Pump 2023, Gutters 2023
Home overview
- Cooling Central air
- Heat type Forced air, natural gas
- Pets allowed (y/n) No
- Sewer/ septic Sewer (municipal)
- Construction materials Brick, vinyl siding
- Roof Asphalt shing
- # garage spaces 2
- # parking spaces 6
- Has garage (y/n) Yes
- Parking desc Attached garage, asphalt, other
- # full baths 2
- # half baths 1
- # total bathrooms 3.0
- # of above grade bedrooms 4
- # of below grade bedrooms 1
- # of rooms 16
- Appliances Oven, water heater, water softener, dishwasher, dryer, gas oven/range, microwave, range hood, refrigerator, washer
- Has fireplace (y/n) Yes
- Laundry information Main level
- Interior features Built-in appliances, ceiling fan(s), central vacuum roughed-in, rough-in bath
- County Waterloo
- Area 2 - kitchener east
- Water source Municipal
- Zoning description Res.
- Elementary school Crestview public, st daniel's
- High school Grand river
- Lot desc Urban, rectangular, dog park, greenbelt, hospital, library, park, place of worship, public transit, school bus route, schools, shopping nearby
- Lot dimensions 57 x 112
- Approx lot size (range) 0 - 0.5
- Lot size (acres) 0.0
- Basement information Walk-out access, partial, partially finished
- Building size 2020
- Mls® # 40752753
- Property sub type Single family residence
- Status Active
- Tax year 2025
- Bedroom Second: 3.505m X 3.048m
Level: 2nd - Bedroom Second: 4.572m X 4.267m
Level: 2nd - Second
Level: 2nd - Primary bedroom Second: 4.877m X 3.581m
Level: 2nd - Loft Second: 3.81m X 2.896m
Level: 2nd - Bathroom Second
Level: 2nd - Recreational room Basement
Level: Basement - Bedroom Basement
Level: Basement - Office Main: 3.505m X 2.515m
Level: Main - Dinette Main
Level: Main - Kitchen Main: 3.505m X 2.896m
Level: Main - Family room Main: 5.334m X 3.505m
Level: Main - Laundry Main: 3.048m X 2.286m
Level: Main - Bathroom Main
Level: Main - Living room Main: 4.572m X 3.658m
Level: Main - Dining room Main: 3.658m X 2.896m
Level: Main
- Listing type identifier Idx

$-2,400
/ Month

