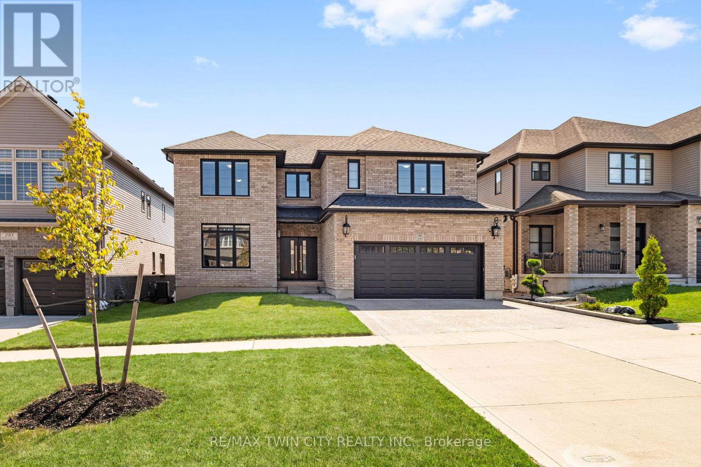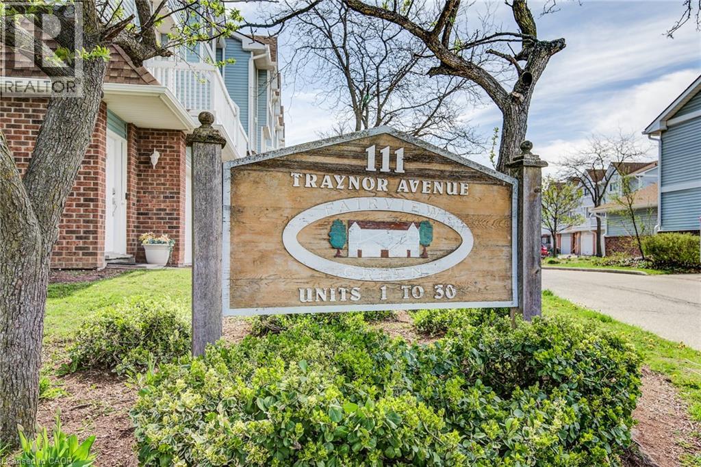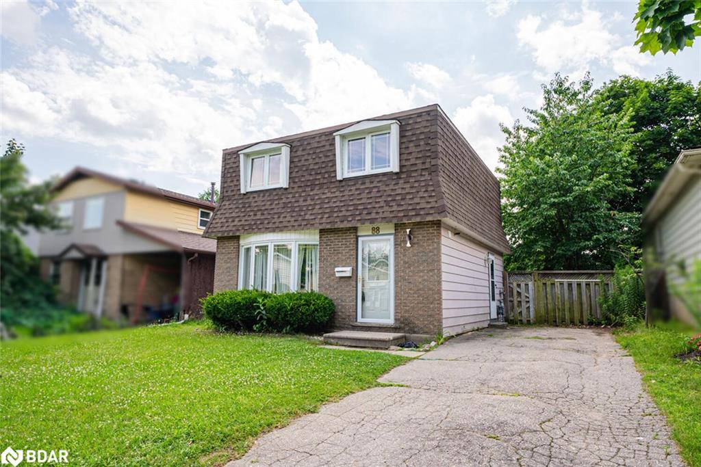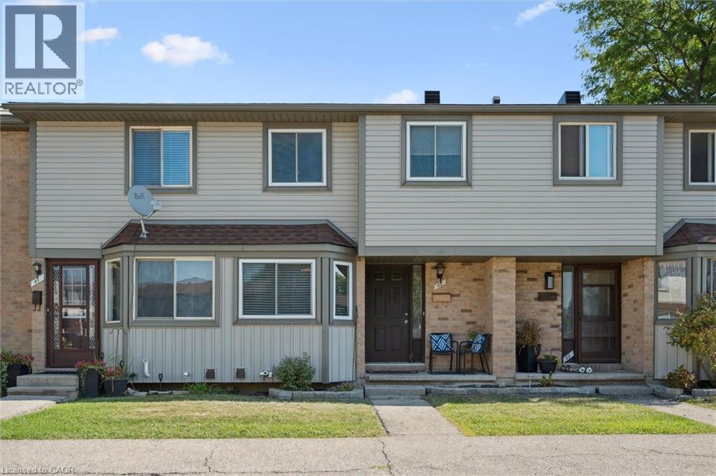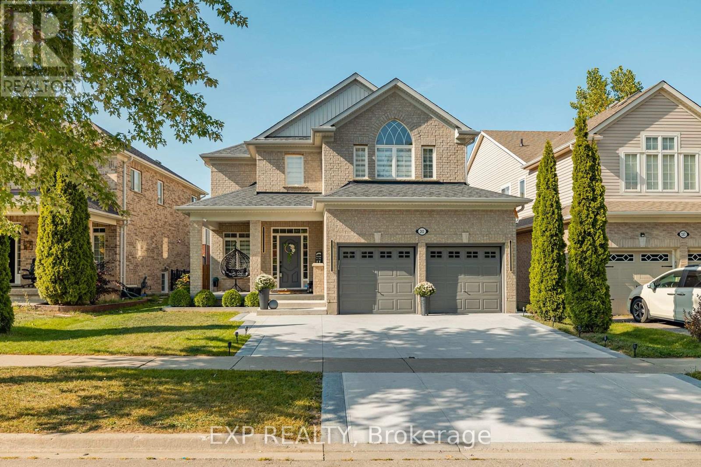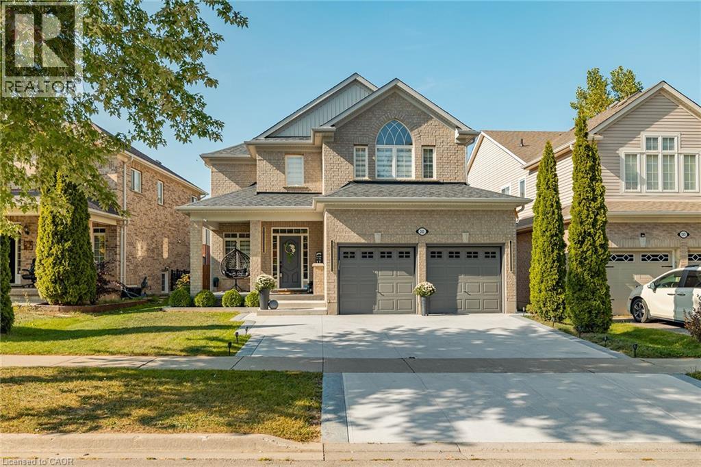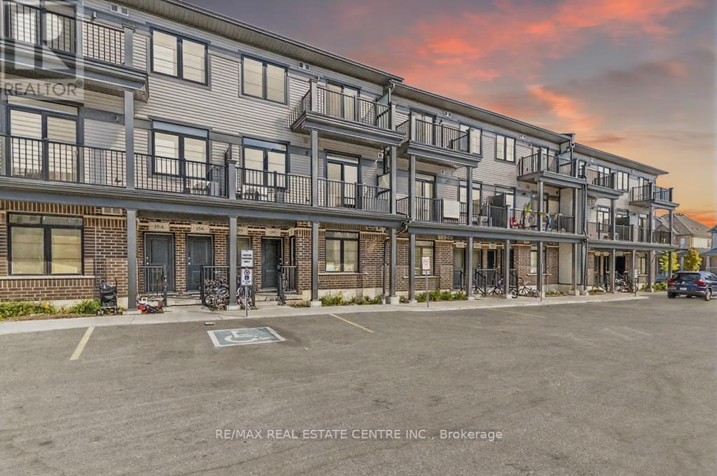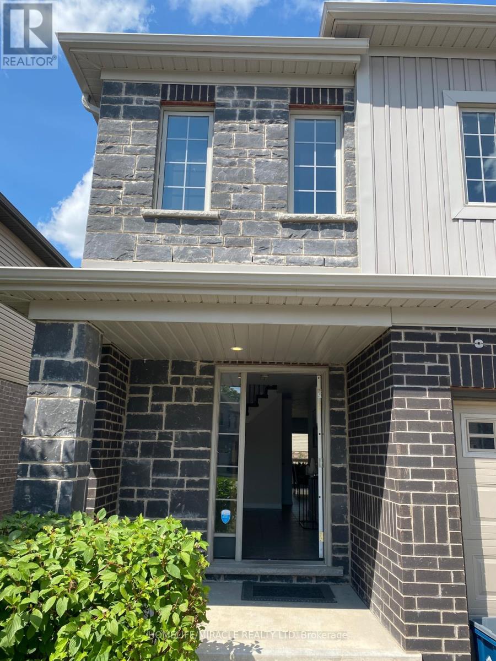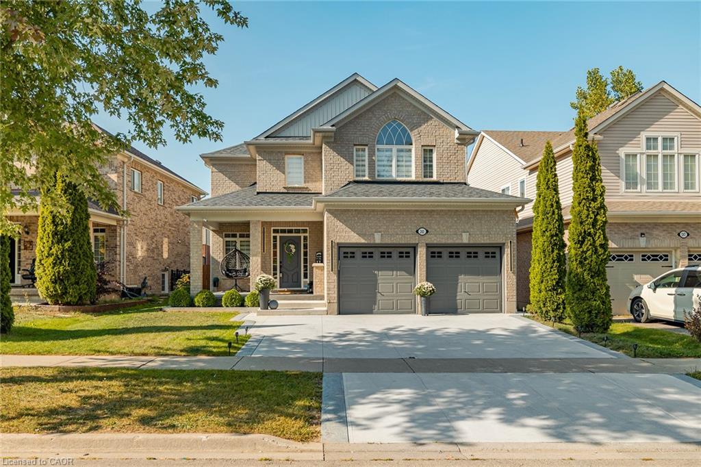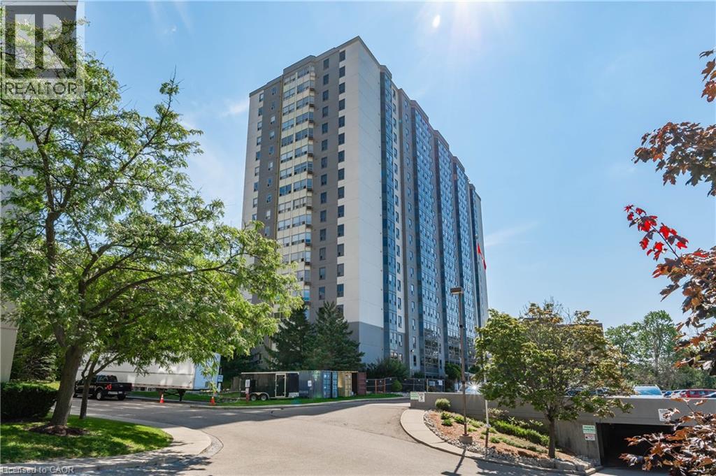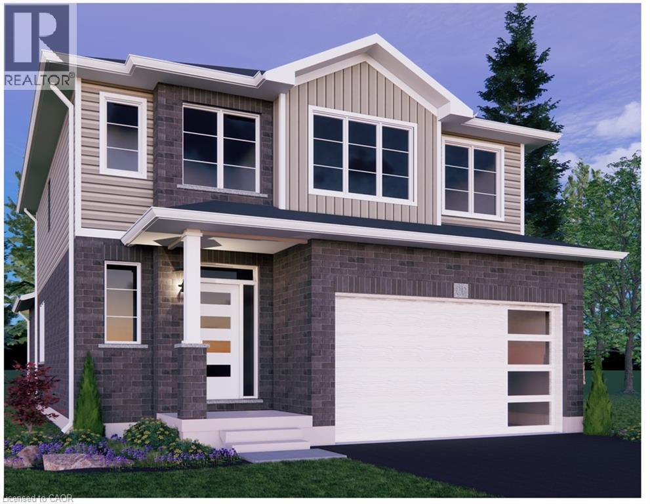- Houseful
- ON
- Kitchener
- Doon South
- 369 Thomas Slee Dr
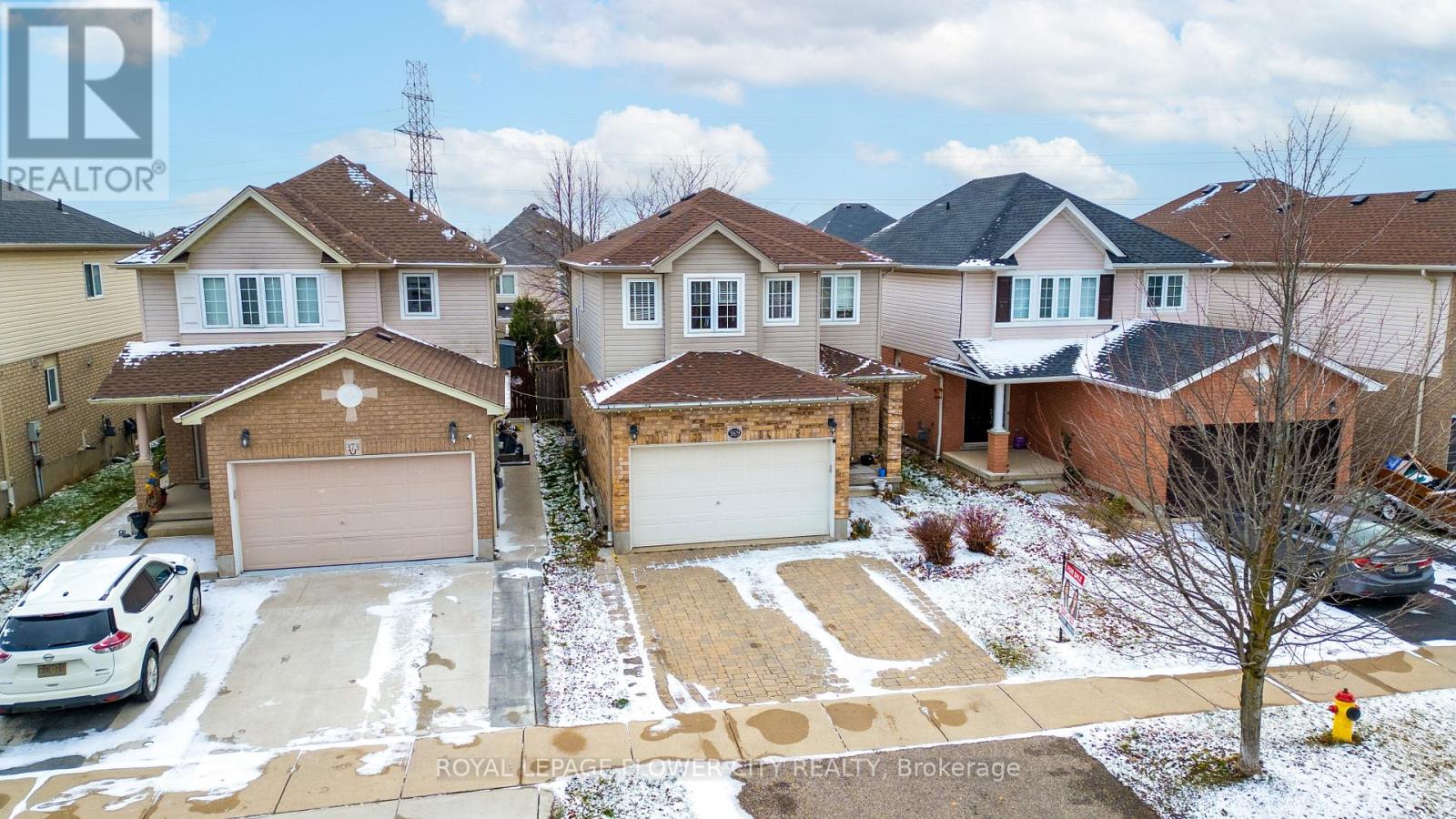
Highlights
Description
- Time on Housefulnew 5 days
- Property typeSingle family
- Neighbourhood
- Median school Score
- Mortgage payment
Welcome to 369 Thomas Slee in Kitchener's highly sought-after Doon South neighborhood! This spacious 3-bedroom, 4-bathroom, 2-storey home is perfect for growing families looking for both comfort and convenience. Key Features: Open Concept Main Level: The well-designed main floor features neutral decor and a functional layout, making it ideal for family living and entertaining. Spacious Kitchen: With extensive storage, a large kitchen island, and plenty of counter space, meal prep becomes a breeze. Large Principal Rooms: The living and dining areas provide ample space for everyone to unwind and relax. Upstairs Bedrooms: Two generously sized bedrooms, both with double closets, plus a primary bedroom featuring a walk-in closet. Finished Basement: Enjoy even more living space with a family room, The Vow Factor is the recreation space and living room with a 3-piece bath ideal for family fun or guests. Outdoor Space: Sliding glass doors lead to a fully fenced rear yard. (id:63267)
Home overview
- Cooling Central air conditioning
- Heat source Natural gas
- Heat type Forced air
- Sewer/ septic Sanitary sewer
- # total stories 2
- # parking spaces 6
- Has garage (y/n) Yes
- # full baths 3
- # half baths 1
- # total bathrooms 4.0
- # of above grade bedrooms 4
- Directions 2145068
- Lot size (acres) 0.0
- Listing # X12395667
- Property sub type Single family residence
- Status Active
- Kitchen 3.07m X 4.35m
Level: 2nd - Living room 3.5m X 5.51m
Level: 2nd - Dining room 3.078m X 2.8m
Level: 2nd - Foyer 1.85m X 2.43m
Level: 2nd - Bathroom 1.46m X 1.64m
Level: 2nd - Bathroom 2.19m X 1.25m
Level: 3rd - 2nd bedroom 3.5m X 3.44m
Level: 3rd - Bedroom 3.5m X 3.1m
Level: 3rd - Primary bedroom 3.26m X 4.9m
Level: 3rd - Bathroom 3.26m X 1.86m
Level: 3rd - Recreational room / games room 6.82m X 4.29m
Level: Main - Utility 3.32m X 6.03m
Level: Main - Bathroom 3.41m X 1.615m
Level: Main
- Listing source url Https://www.realtor.ca/real-estate/28845511/369-thomas-slee-drive-kitchener
- Listing type identifier Idx

$-2,259
/ Month

