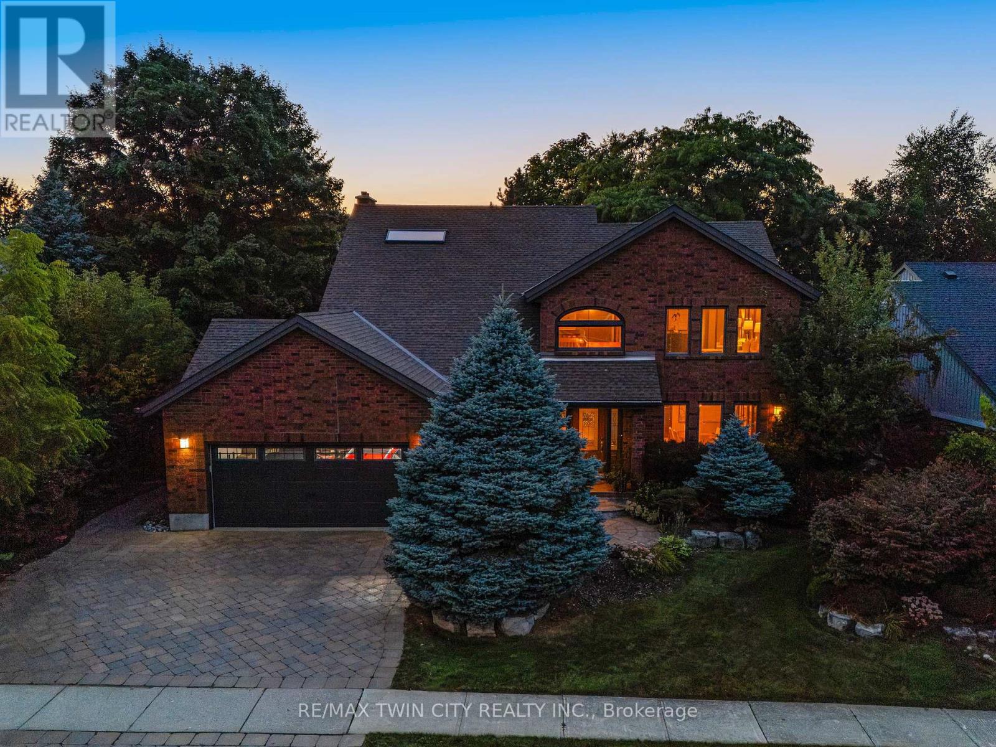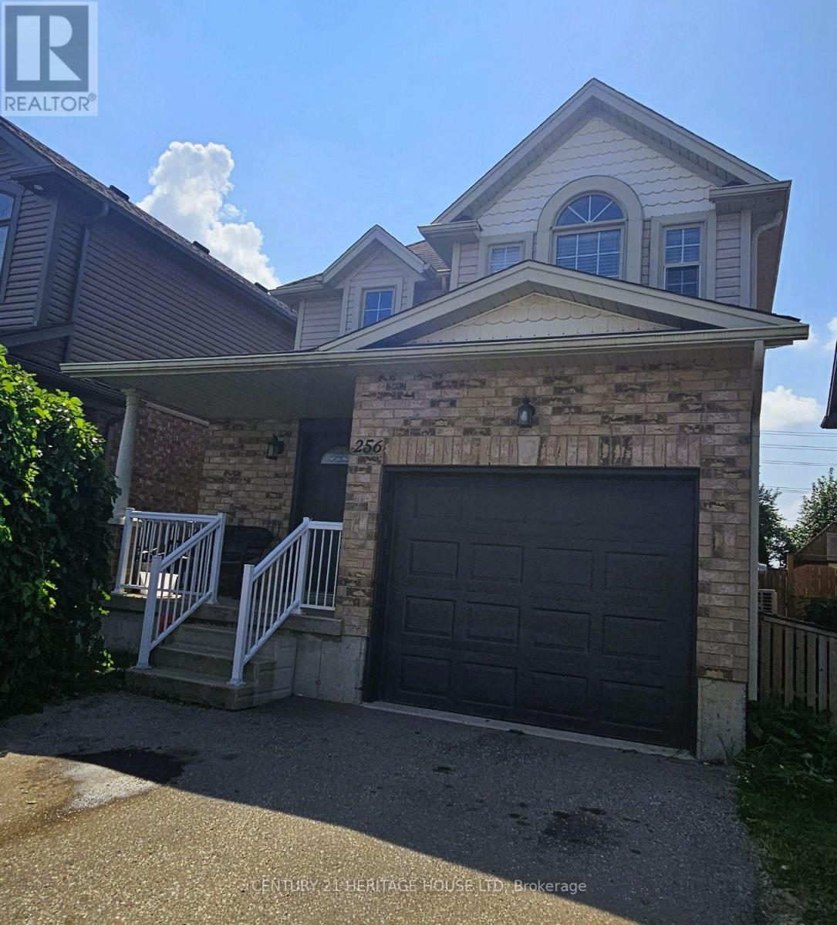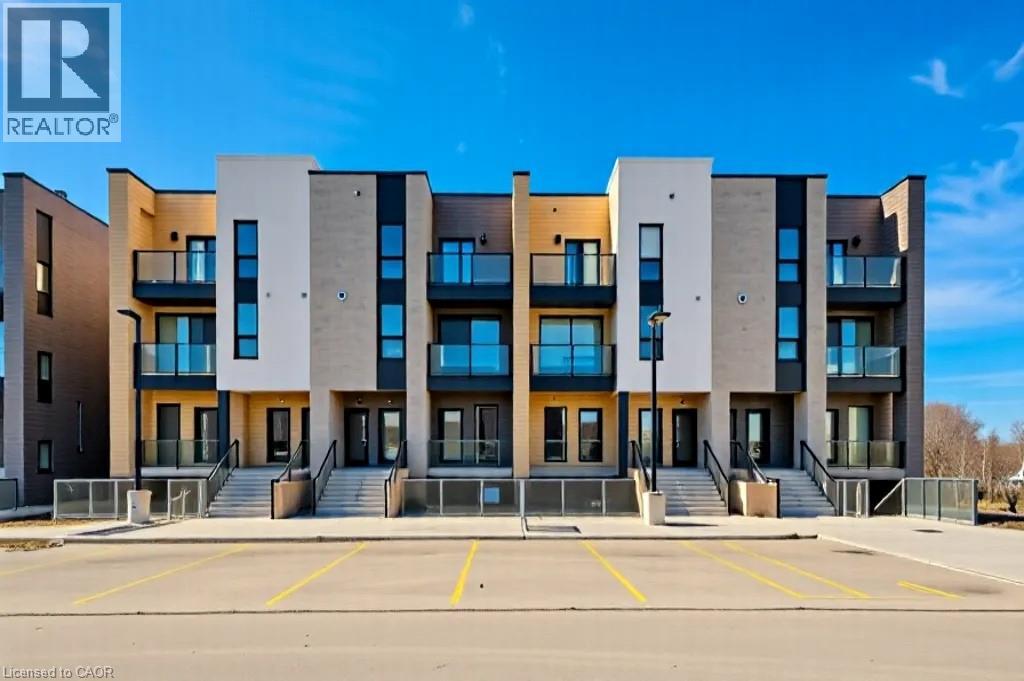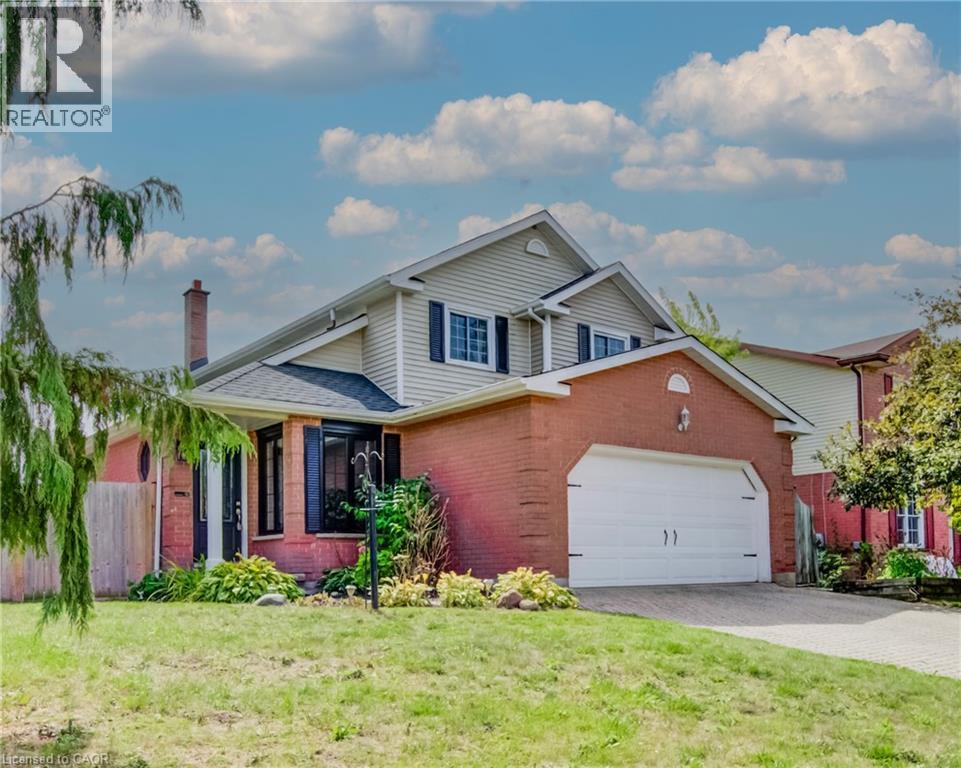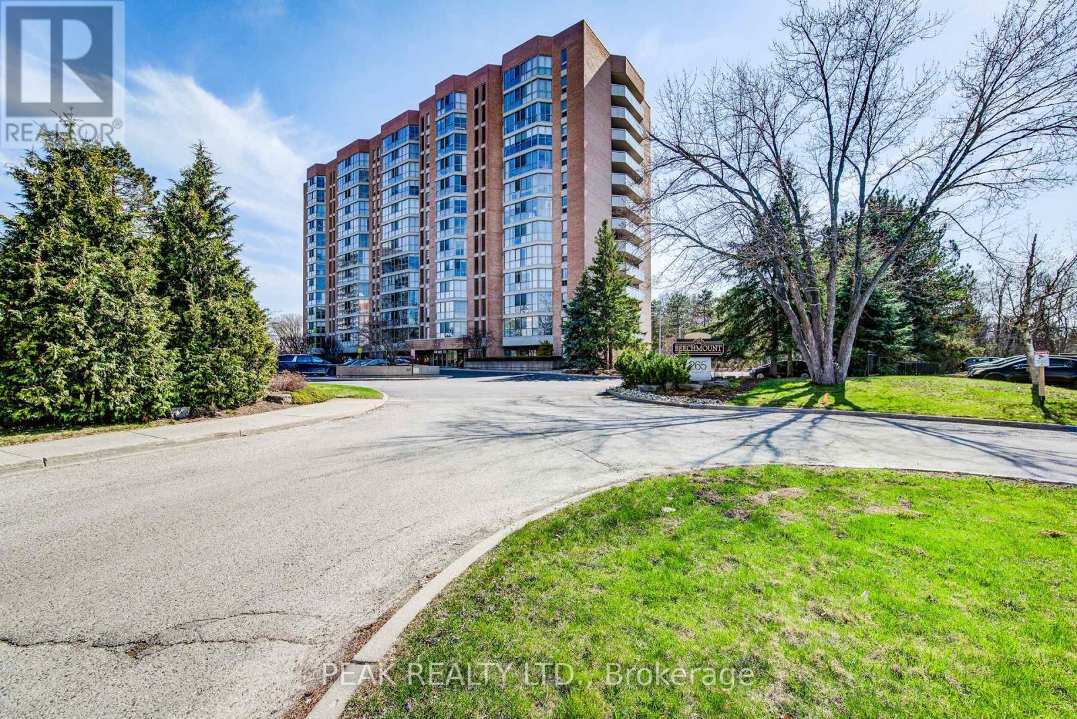- Houseful
- ON
- Kitchener
- Laurentian Hills
- 37 67 Valleyview Rd
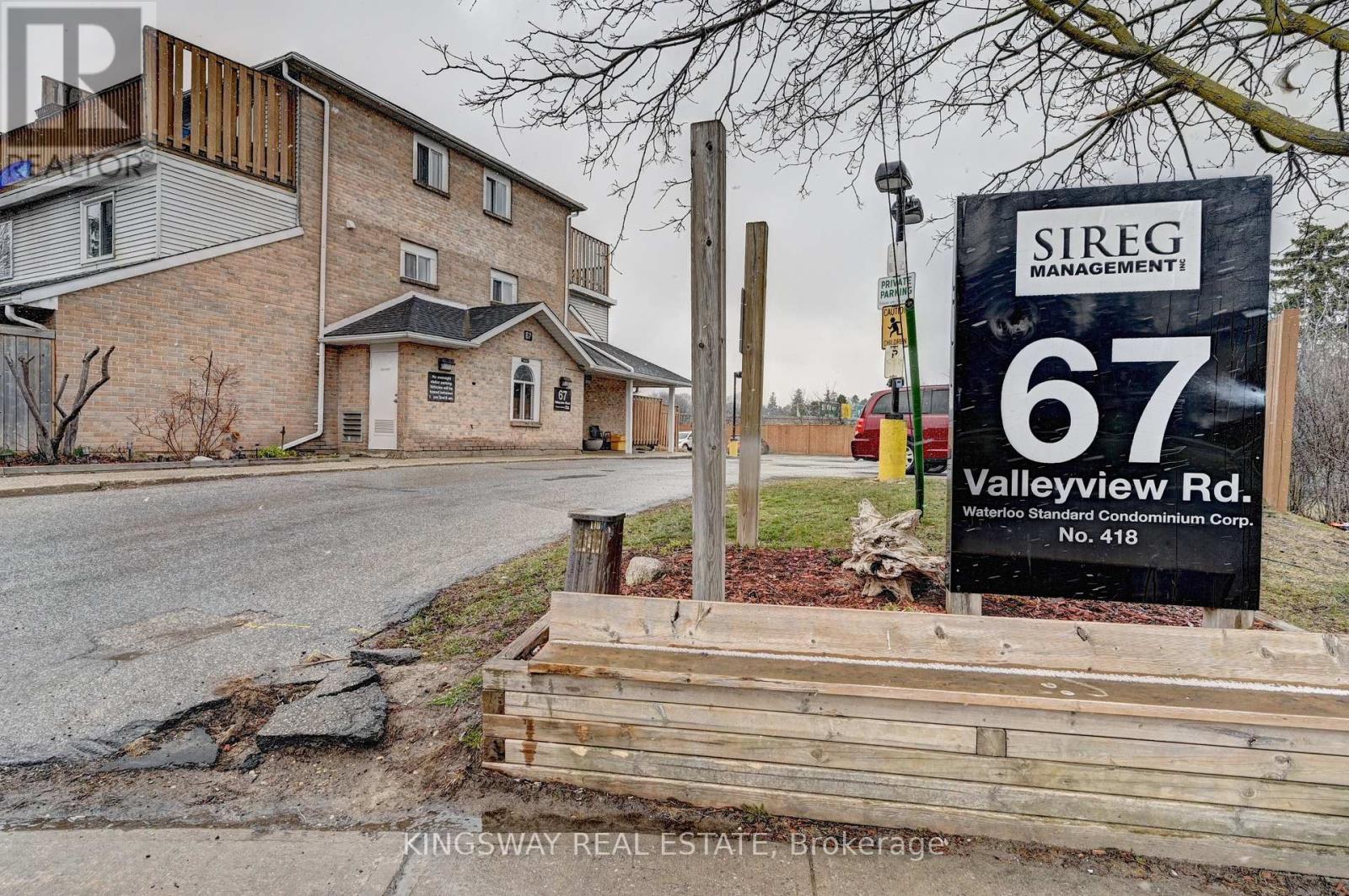
Highlights
Description
- Time on Houseful15 days
- Property typeSingle family
- Neighbourhood
- Median school Score
- Mortgage payment
LIVE IN STYLE & LUXURY IN THIS TOTTALY TURNKEY TOWNHOME !!!! SUPER LOW CONDO FEES . Fully Upgraded & Modernized 2 Bedroom Condo Townhome with very low Condo Fees & Property Taxes. Nothing is spared. Brand New Luxurious Kitchen With Brand New Appliances Including Fridge, Stove, Steam Dishwasher & Built in Microwave. With Pantry Featuring Sliders, Lazy Susan, Custom Backsplash & Under- Counter Lighting. New Flooring Pot Lights. Sliders to the Backyard With a Park like setting. 2nd Floor With a Full 4 Pce Upgraded Washroom With Double Vanities. One Piece Washer/Dryer With Steam. & Bedroom. 3rd Level with Another Bedroom With Attached 2 Pce Custom New Washroom (One of a Kind in the Complex).The Balcony Is Amazing From The Master Bedroom! Located 3 Minutes To The Highway And Sunrise Center Shopping Across The Street and Schools Close By. Everything Is New So It Will Feel Like A New House. Most Units in the Complex has Baseboard Heating . this one comes with Heat pump/Ac , Range Fan & Gas Fireplace. Pot lights Galore. (id:63267)
Home overview
- Cooling Wall unit
- Heat source Electric
- Heat type Heat pump
- # total stories 3
- # parking spaces 1
- # full baths 1
- # half baths 1
- # total bathrooms 2.0
- # of above grade bedrooms 2
- Flooring Laminate
- Has fireplace (y/n) Yes
- Community features Pet restrictions
- Lot size (acres) 0.0
- Listing # X12356078
- Property sub type Single family residence
- Status Active
- Bedroom 3.84m X 2.67m
Level: 2nd - Primary bedroom 3.66m X 3.05m
Level: 3rd - Kitchen 2.95m X 2.45m
Level: Ground - Living room 4.42m X 3.66m
Level: Ground - Dining room 4.42m X 3.66m
Level: Ground
- Listing source url Https://www.realtor.ca/real-estate/28758877/37-67-valleyview-road-kitchener
- Listing type identifier Idx

$-783
/ Month






