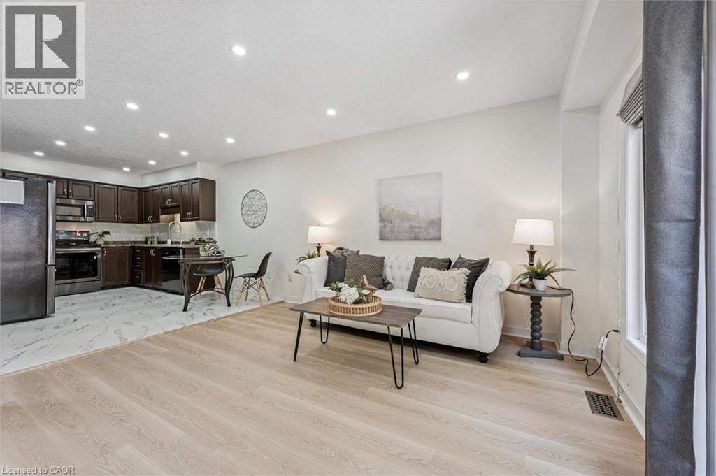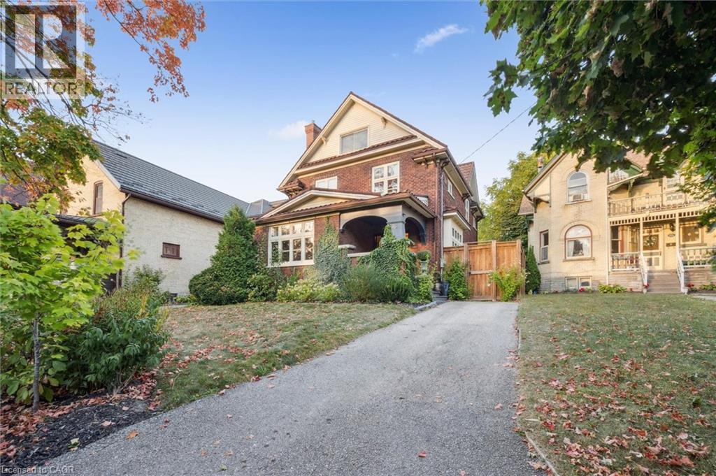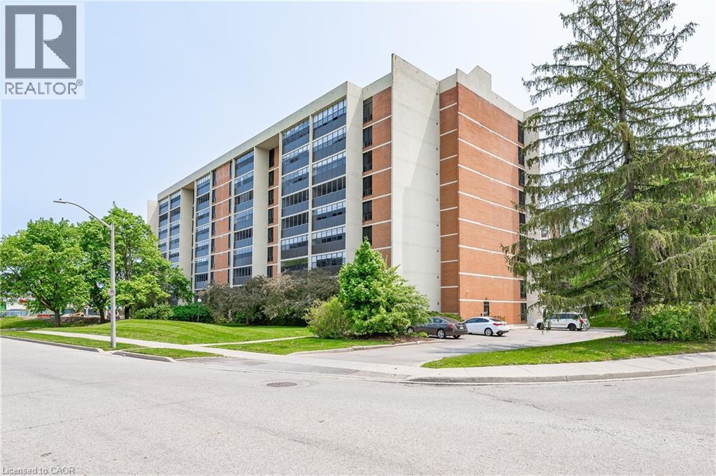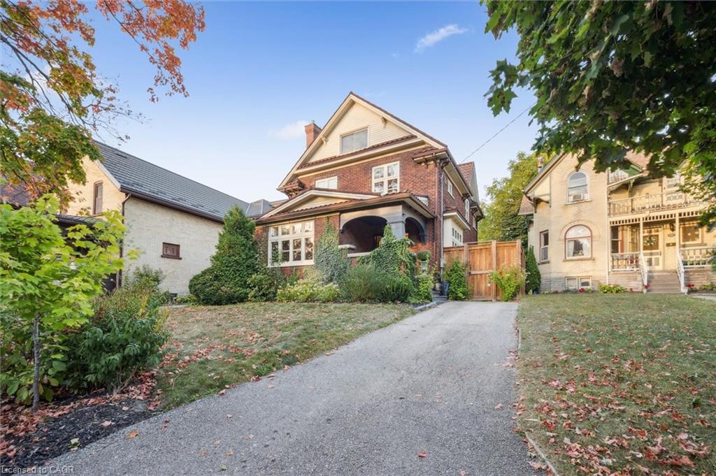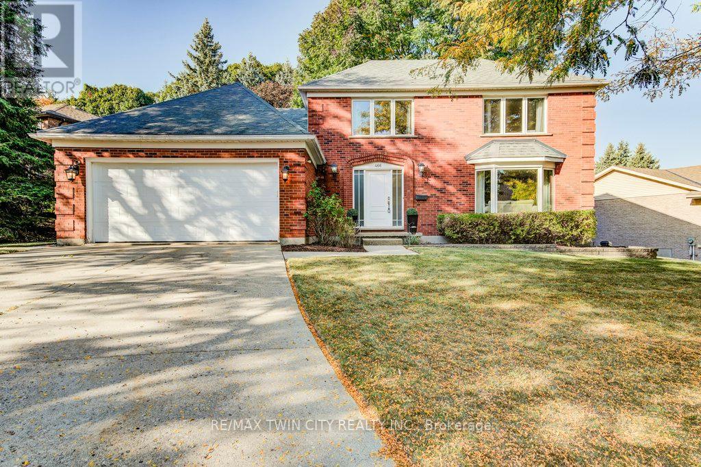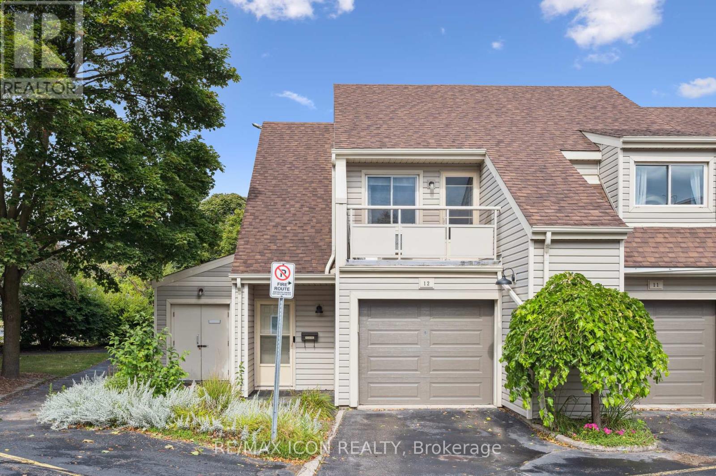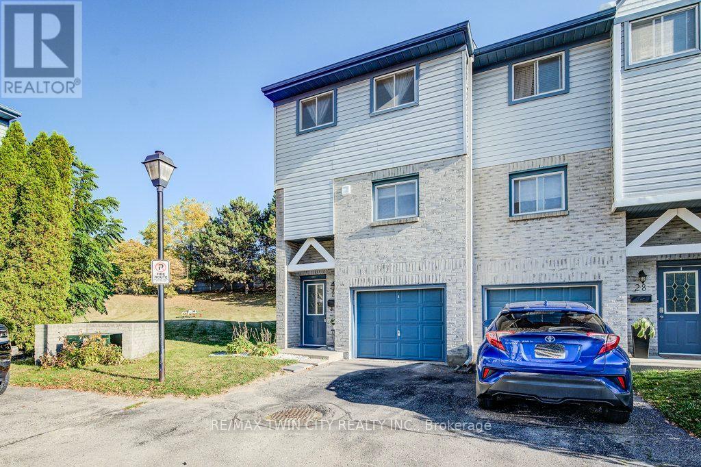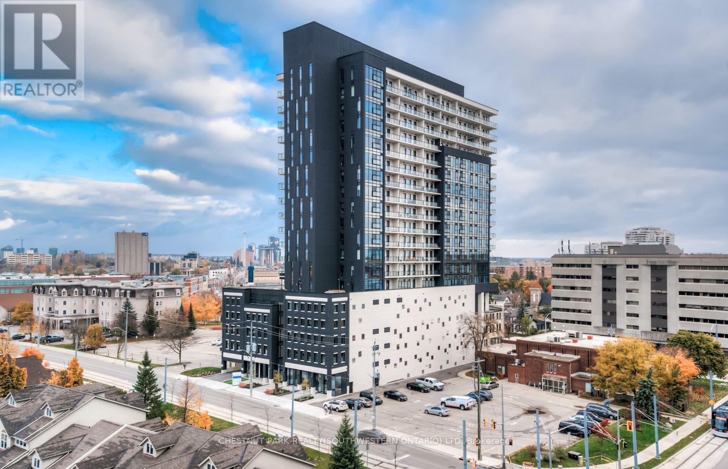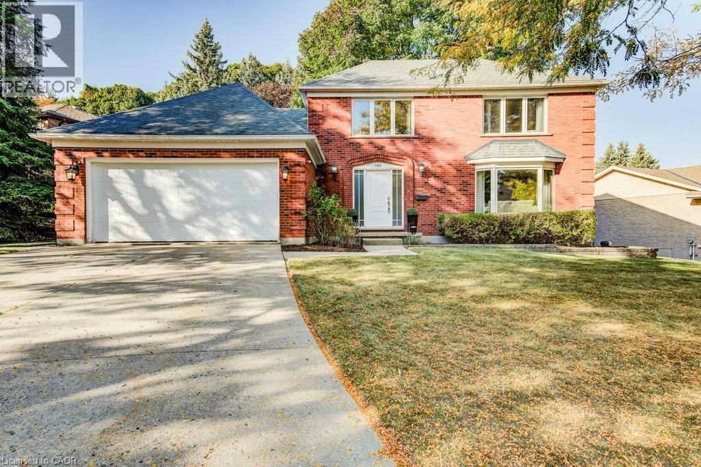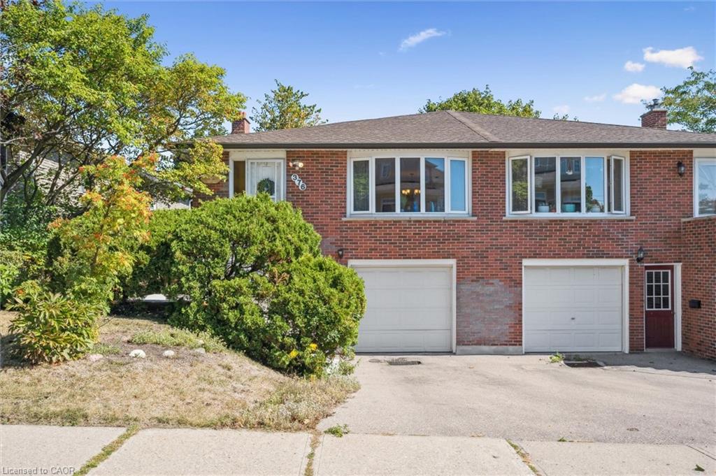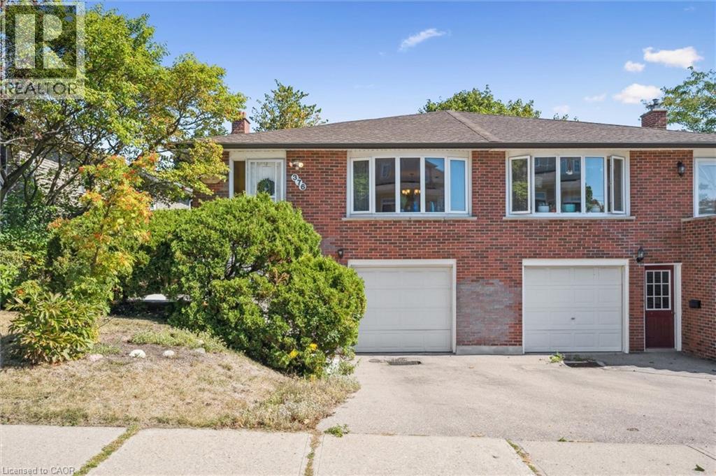
Highlights
Description
- Home value ($/Sqft)$291/Sqft
- Time on Housefulnew 1 hour
- Property typeSingle family
- StyleRaised bungalow
- Median school Score
- Year built1970
- Mortgage payment
Centrally located in the highly-desirable Westmount neighbourhood, with mortgage helper/in-law suite potential, this charming & spacious 3+1 semi-detached home is a stellar opportunity for first-time buyers, investors or DIY enthusiasts. Entering the main floor you’re greeted by a roomy eat-in kitchen, with plenty of natural light pouring in from the windows. Next, you’ll find an open-concept living-dining room with large westward-facing bay window. The upper level boasts 3 generously sized bedrooms, including primary with walk-in closet, a shared 4-piece bathroom & large hallway linen closet. Downstairs, you’ll be impressed by a finished basement that screams potential, including a family room with a fireplace and a walk-out to a tranquil backyard, a 4th bedroom with egress window (which would make a great den or office), an adjacent closet & a 3-piece bathroom. Finally, the lowest level features a utility/laundry/cold storage area, plus inside entry to a built-in garage with workbench, and one of the best features of all: a separate entrance to the finished basement! Located near parks, the Iron Horse Trail and the prestigious Glasgow Street corridor leading to trendy Belmont Village & Uptown Waterloo, with quick highway access and public transit, plus shopping and professional services nearby, this solid home is just waiting for a savvy buyer to put their imprint on it, and make their own. Will it be you? (id:63267)
Home overview
- Cooling Central air conditioning
- Heat source Natural gas
- Heat type Forced air
- Sewer/ septic Municipal sewage system
- # total stories 1
- # parking spaces 2
- Has garage (y/n) Yes
- # full baths 2
- # total bathrooms 2.0
- # of above grade bedrooms 4
- Has fireplace (y/n) Yes
- Community features Community centre, school bus
- Subdivision 415 - uptown waterloo/westmount
- Lot size (acres) 0.0
- Building size 1716
- Listing # 40770735
- Property sub type Single family residence
- Status Active
- Bedroom 3.556m X 3.226m
Level: 2nd - Bathroom (# of pieces - 4) 2.515m X 2.667m
Level: 2nd - Bedroom 3.15m X 2.769m
Level: 2nd - Primary bedroom 3.15m X 4.267m
Level: 2nd - Utility 1.93m X 6.325m
Level: Basement - Bathroom (# of pieces - 3) 1.575m X 2.032m
Level: Lower - Bedroom 3.531m X 3.785m
Level: Lower - Family room 3.023m X 7.01m
Level: Lower - Breakfast room 3.023m X 1.981m
Level: Main - Dining room 3.531m X 2.362m
Level: Main - Kitchen 3.023m X 3.099m
Level: Main - Living room 3.531m X 4.064m
Level: Main
- Listing source url Https://www.realtor.ca/real-estate/28875700/376-westwood-drive-kitchener
- Listing type identifier Idx

$-1,333
/ Month

