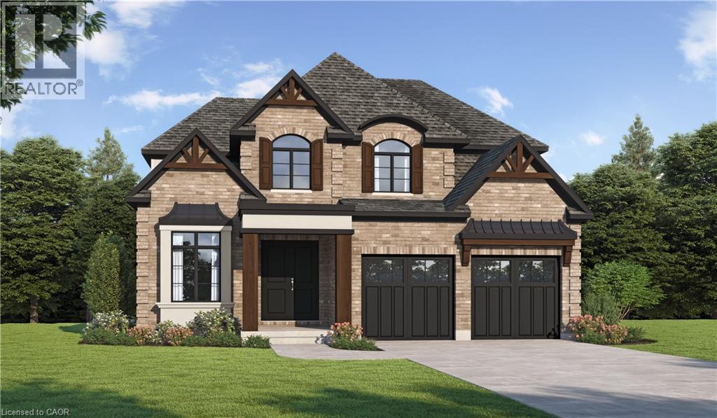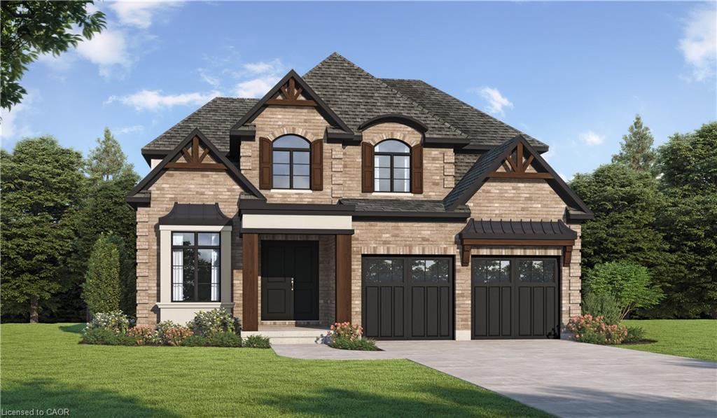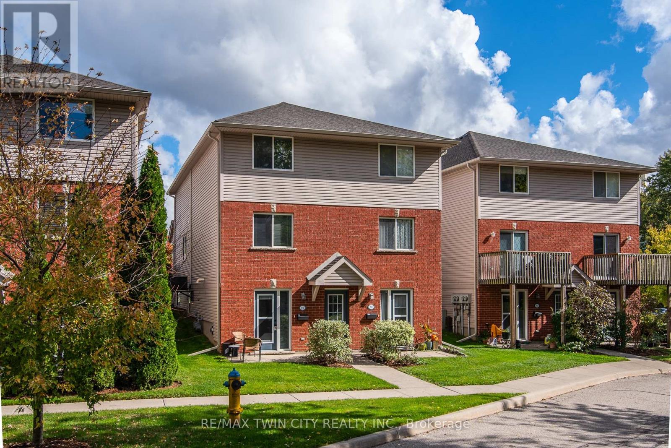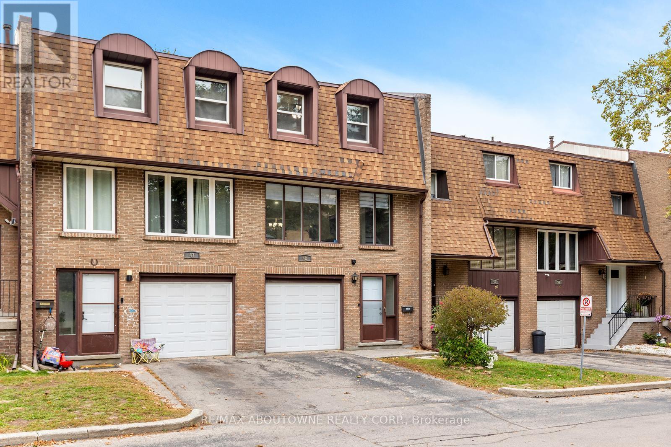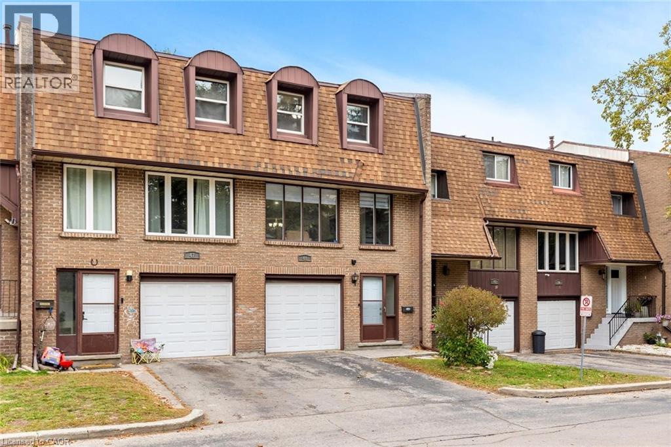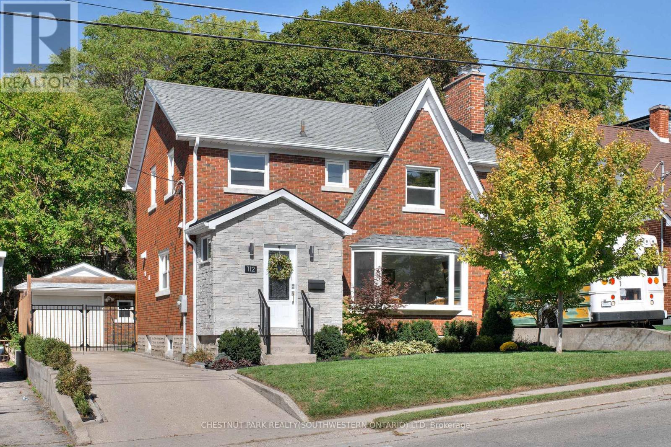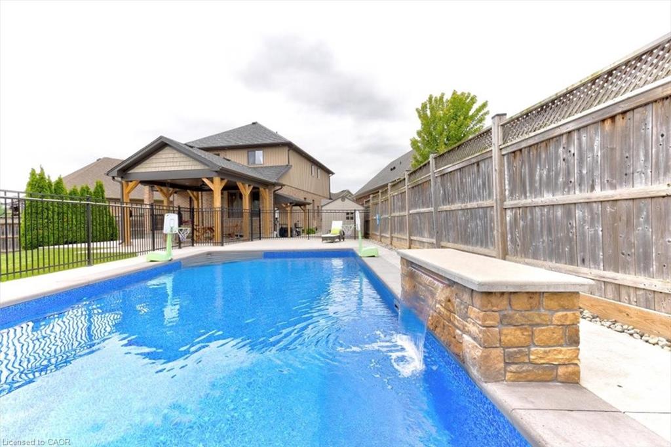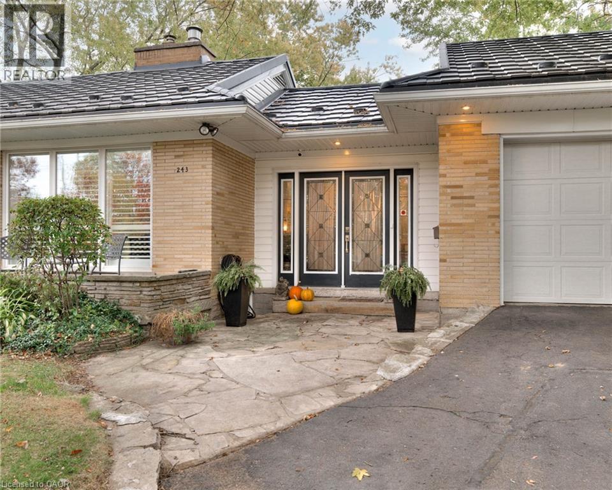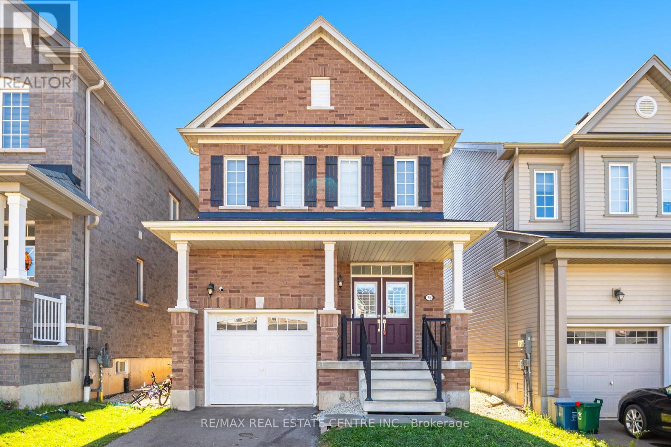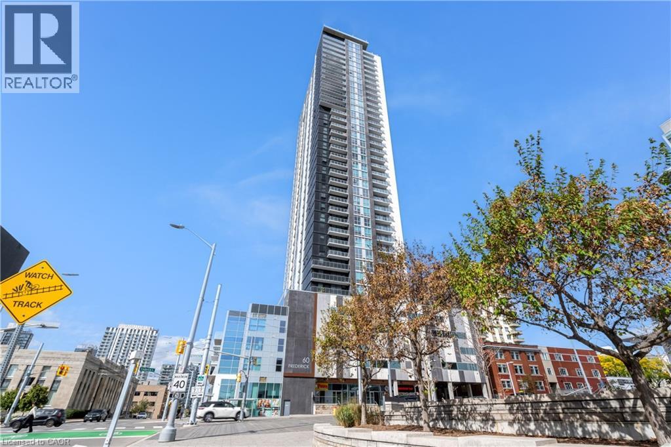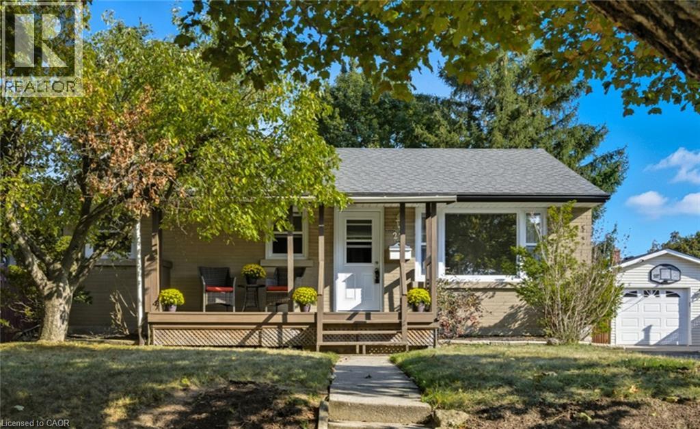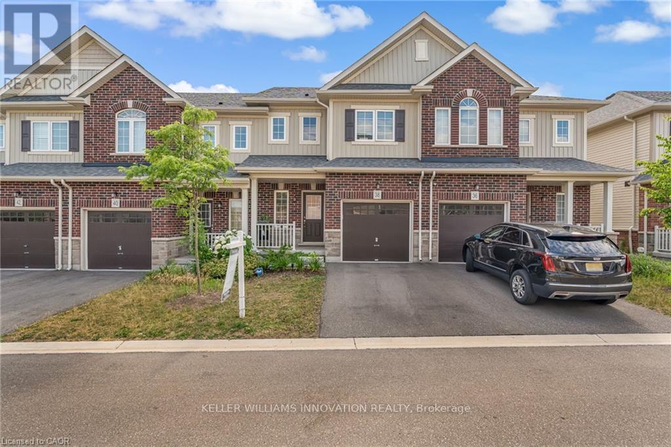
Highlights
Description
- Time on Houseful26 days
- Property typeSingle family
- Neighbourhood
- Median school Score
- Mortgage payment
Step into easy living with this beautifully built townhome (2021), nestled in a sought-after community that balances convenience with a welcoming neighbourhood feel. Featuring 3 generously sized bedrooms, 2.5 bathrooms, and a single-car garage, this home offers both functionality and style. The open-concept main floor is perfect for entertaining or keeping an eye on the kids while you cook in the spacious kitchen. Upstairs, you'll find a spacious primary suite with its own ensuite, plus 2 additional bedrooms ideal for family, guests, or a home office setup, complete with a full guest bathroom. The unfinished basement is a blank canvasready for your vision. Whether youre dreaming of a rec room, home gym, or a future 4th bedroom with a full bath, the potential here is yours to unlock. Located in a family-friendly community, minutes away from both malls, expressway, schools, and all your daily essentials, this is the kind of property that grows with you. Whether you're an outdoor enthusiast or a commuter, the location truly caters to every lifestyle. This is a rare opportunity to own a cared-for home in a well-established community. Recent upgrades: Property is newly built in 2021 (all mechanicals, appliances and roof are 2021). (id:63267)
Home overview
- Cooling Central air conditioning
- Heat source Natural gas
- Heat type Forced air
- Sewer/ septic Sanitary sewer
- # total stories 2
- # parking spaces 2
- Has garage (y/n) Yes
- # full baths 2
- # total bathrooms 2.0
- # of above grade bedrooms 3
- Lot size (acres) 0.0
- Listing # X12423258
- Property sub type Single family residence
- Status Active
- Bedroom 2.69m X 4.19m
Level: 2nd - Bathroom Measurements not available
Level: 2nd - Primary bedroom 3.15m X 5.37m
Level: 2nd - 2nd bedroom 3.08m X 3.08m
Level: 2nd - Other 6.05m X 10.1m
Level: Basement - Bathroom Measurements not available
Level: Main - Kitchen 2.57m X 3.66m
Level: Main - Living room 3.43m X 4.02m
Level: Main - Dining room 4.35m X 3m
Level: Main
- Listing source url Https://www.realtor.ca/real-estate/28905659/38-dewberry-drive-kitchener
- Listing type identifier Idx

$-1,600
/ Month

