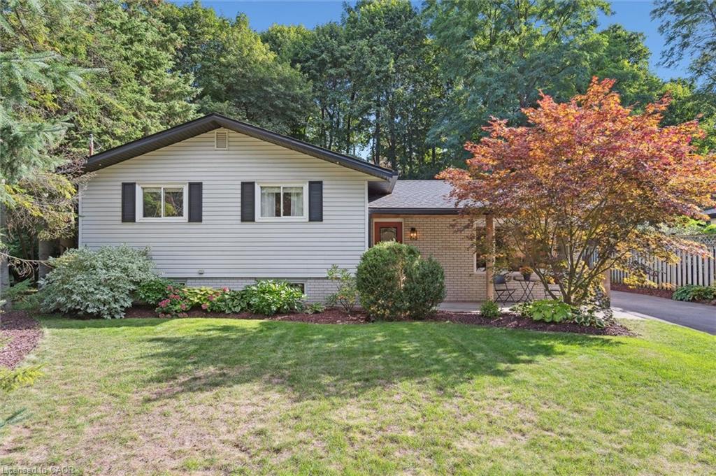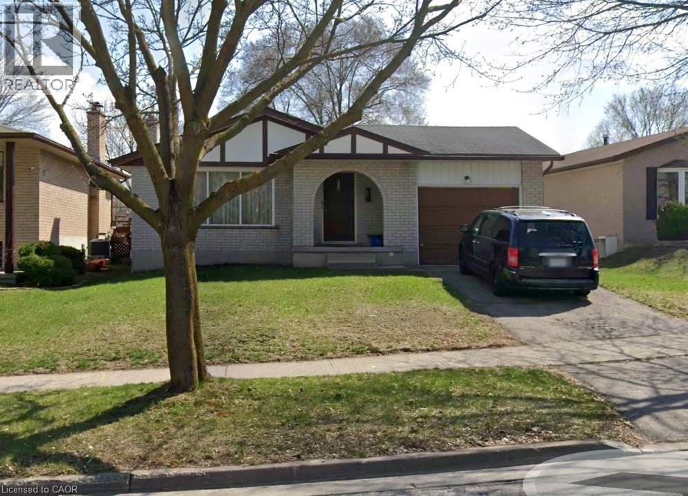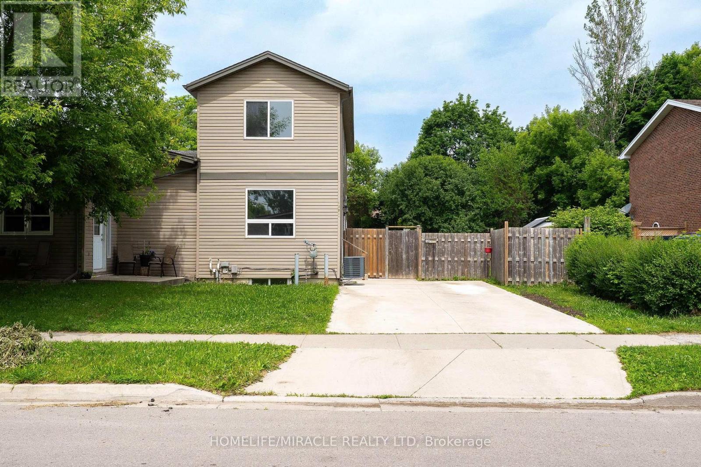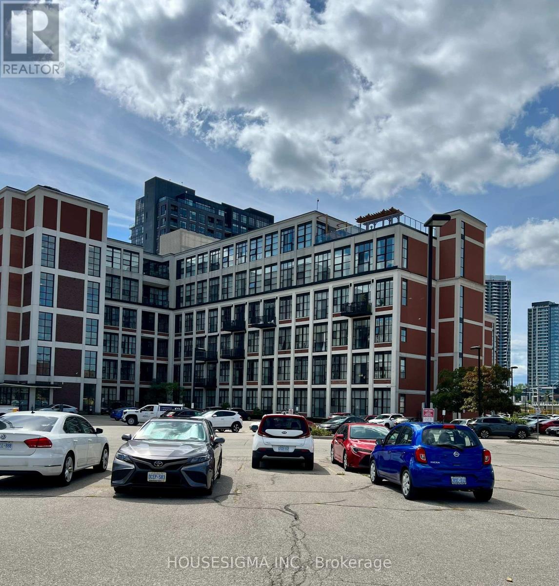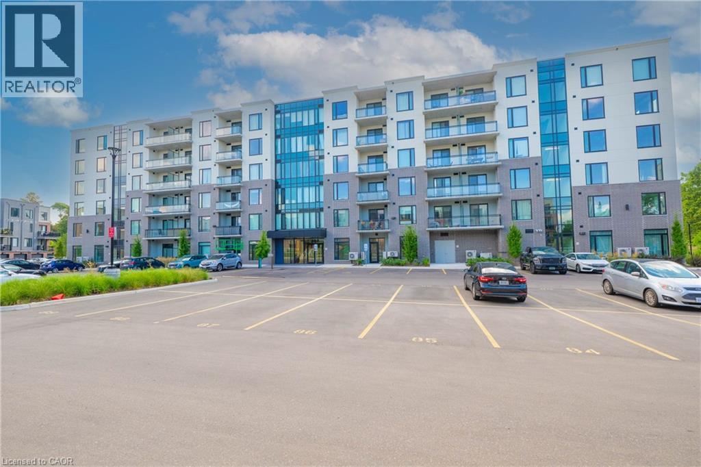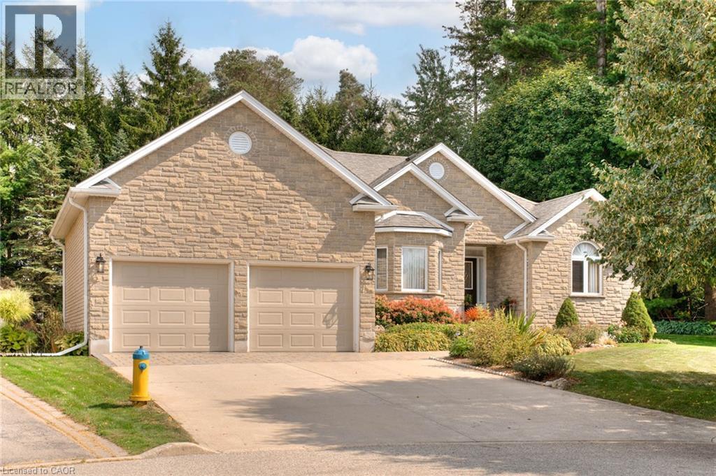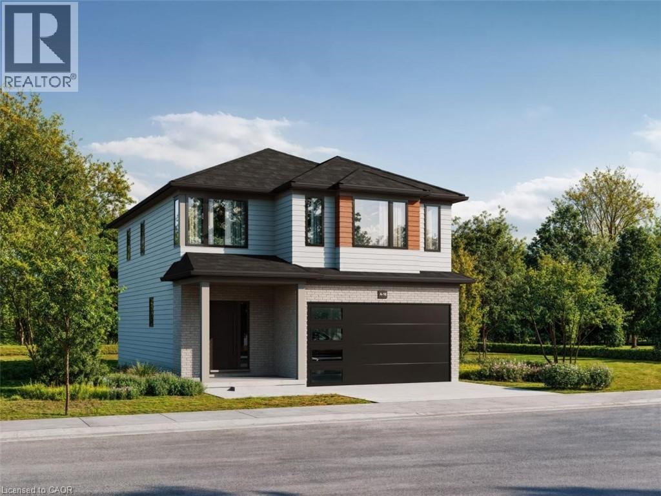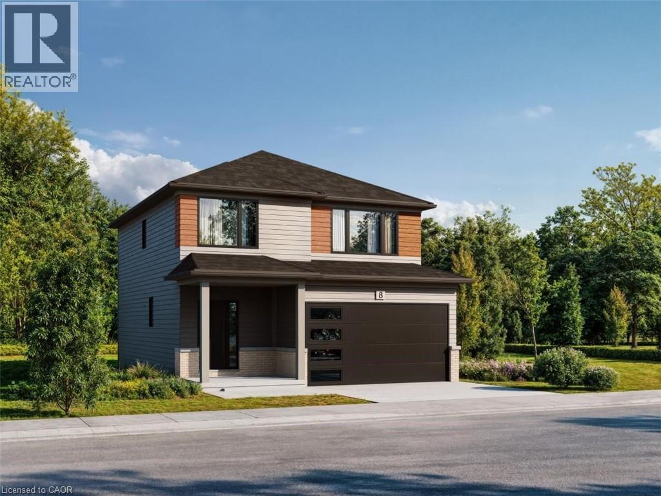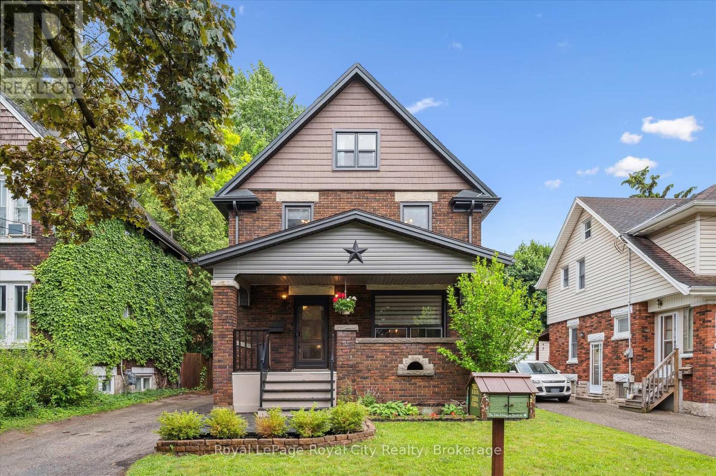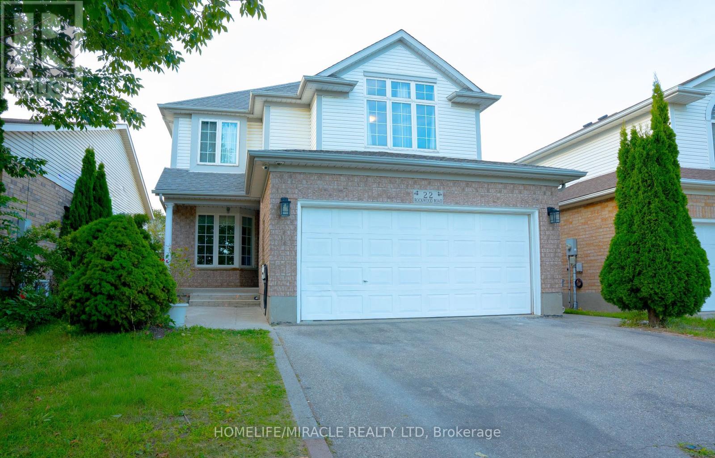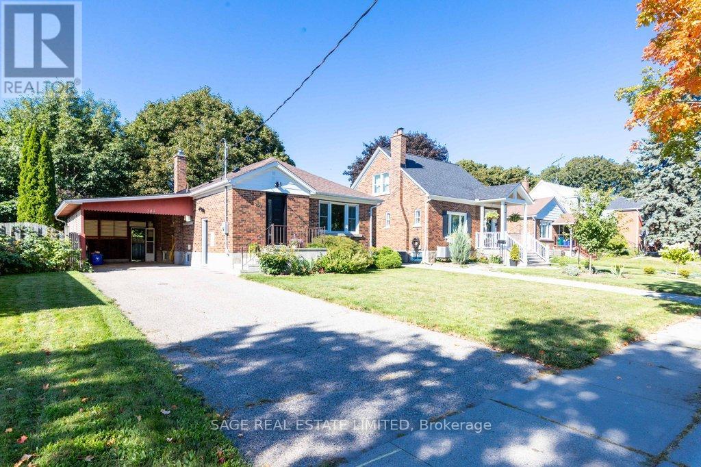- Houseful
- ON
- Kitchener
- Auditorium
- 383 Dumfries Ave
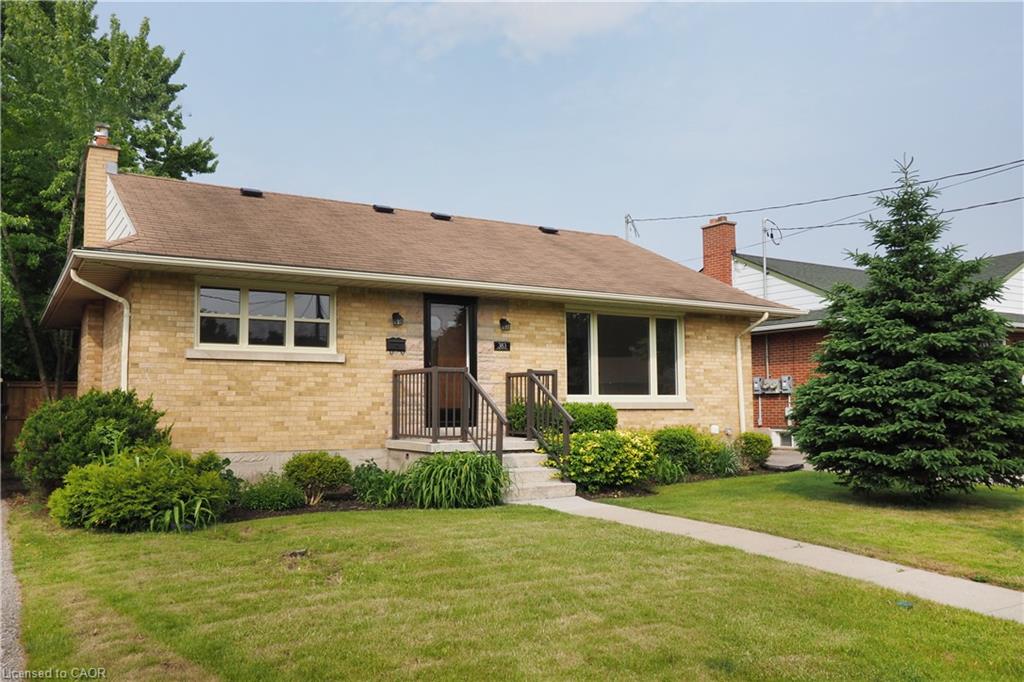
Highlights
Description
- Home value ($/Sqft)$377/Sqft
- Time on Housefulnew 3 days
- Property typeResidential
- StyleBungalow
- Neighbourhood
- Median school Score
- Lot size52.50 Acres
- Mortgage payment
Welcome to 383 Dumfries ave Kitchener. Situated in prime Rosemount location. This lovingly maintained 1960’s three-bedroom bungalow is certain to please the most discriminating buyer, that is looking for an absolute move-in condition property. Recent top to bottom professional renovations offer all new wiring, plumbing, upgraded insulation, H.E gas furnace & AC plus new ductwork. Beautiful oversized windows have been replaced with new low E windows. The finishes have been carefully selected to compliment the era of the home, yet offer modern sustainability. This carpet free home features maple hardwood floors thru out the main level. Plank and vinyl flooring finish up the lower level and the sunroom. A timeless and traditional main bath offers a deep soaker tub combined with an ultimate rain head shower. The lower level offers maximum space for a large family, in-law set up or just a place for that big screen TV. The lower bath is completely new and offers a walk in shower and nifty washer dryer combo. There is a finished spare room ready for your family’s needs. Plus, maximum extra storage space. The 3 seasons sunroom overlooks a very large, private fenced in yard. The patio area is just waiting for your personal outdoor living design. All of this is located on a mature tree lined street. Very central location. Easy expressway access, yet close to downtown. Excellent schools within walking distance. And for those Kitchener Ranger fans, The Memorial Auditorium is just down the street. Along side skate park and dog park. And all this at a price you can afford. AAA+ A must to see.
Home overview
- Cooling Central air
- Heat type Forced air
- Pets allowed (y/n) No
- Sewer/ septic Sewer (municipal)
- Construction materials Brick
- Roof Asphalt shing
- # parking spaces 4
- # full baths 2
- # total bathrooms 2.0
- # of above grade bedrooms 3
- # of rooms 12
- Appliances Water softener, dishwasher, range hood, refrigerator, stove
- Has fireplace (y/n) Yes
- Interior features In-law capability, upgraded insulation
- County Waterloo
- Area 2 - kitchener east
- Water source Municipal
- Zoning description R2a
- Lot desc Urban, dog park, city lot, highway access, library, park, place of worship, playground nearby, public transit, regional mall, school bus route, schools, shopping nearby, trails
- Lot dimensions 52.5 x
- Approx lot size (range) 0 - 0.5
- Basement information Full, finished
- Building size 1856
- Mls® # 40765090
- Property sub type Single family residence
- Status Active
- Tax year 2025
- Other Basement
Level: Basement - Other Lower
Level: Lower - Recreational room Lower
Level: Lower - Bathroom Lower
Level: Lower - Utility Lower
Level: Lower - Living room Main
Level: Main - Sunroom Main
Level: Main - Kitchen Main
Level: Main - Bedroom Main
Level: Main - Primary bedroom Main
Level: Main - Bedroom Main
Level: Main - Bathroom Main
Level: Main
- Listing type identifier Idx

$-1,864
/ Month

