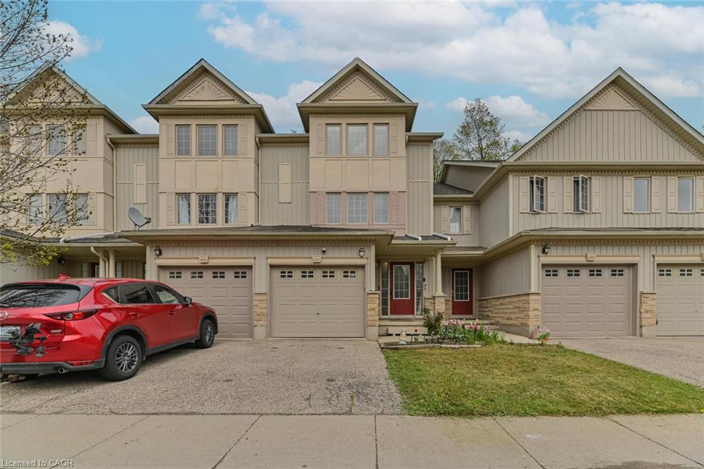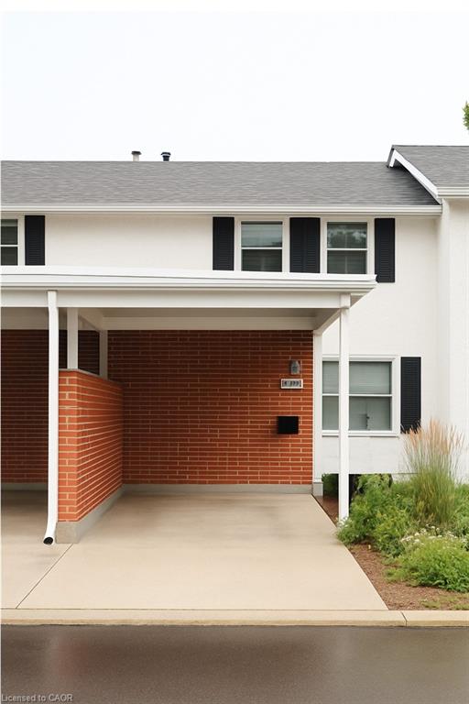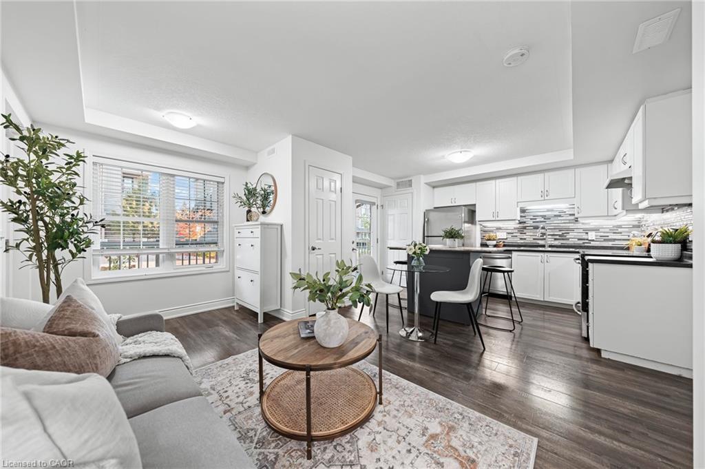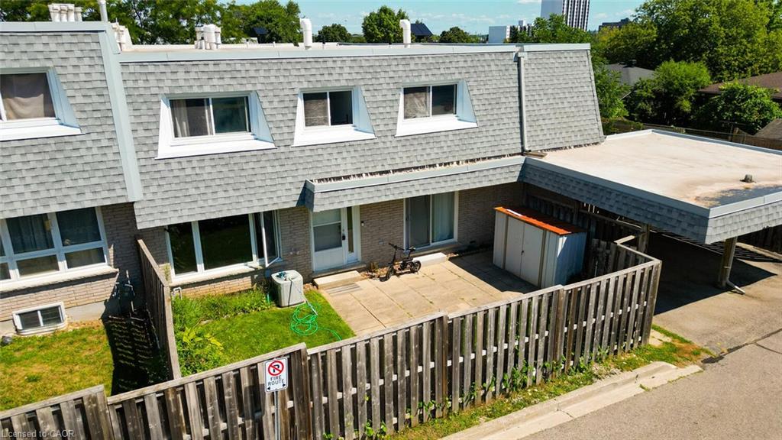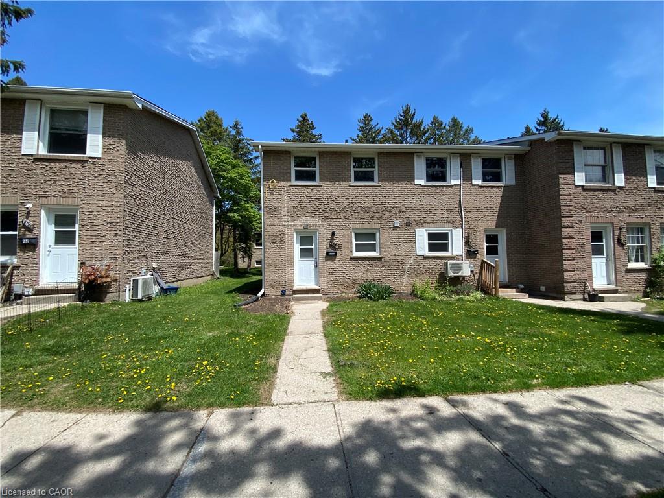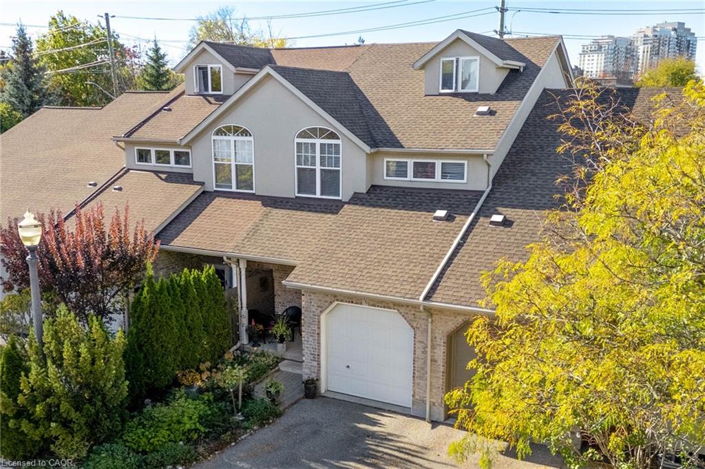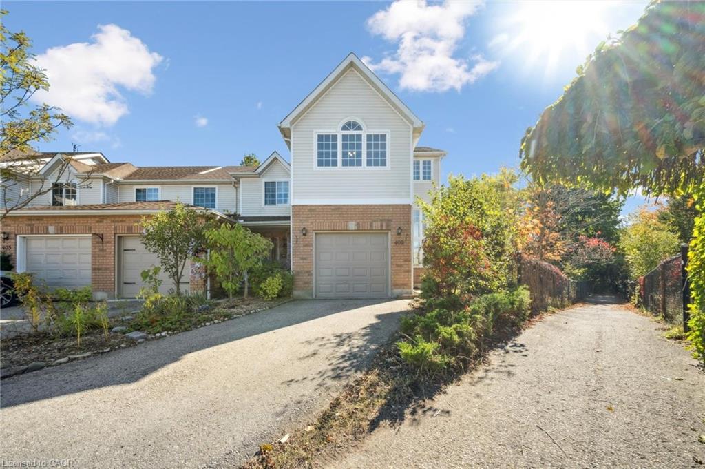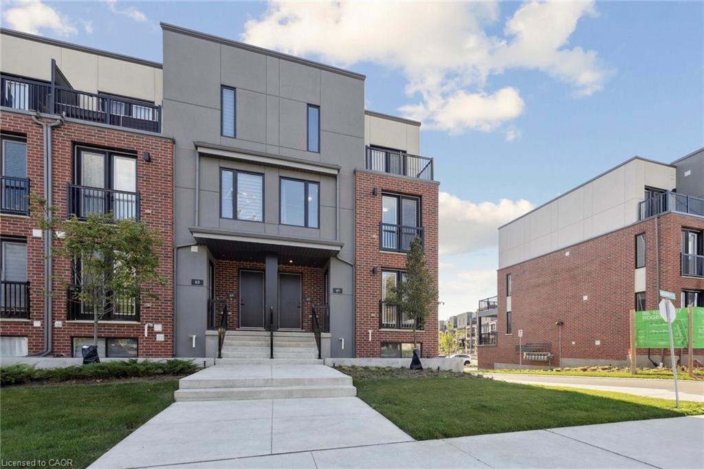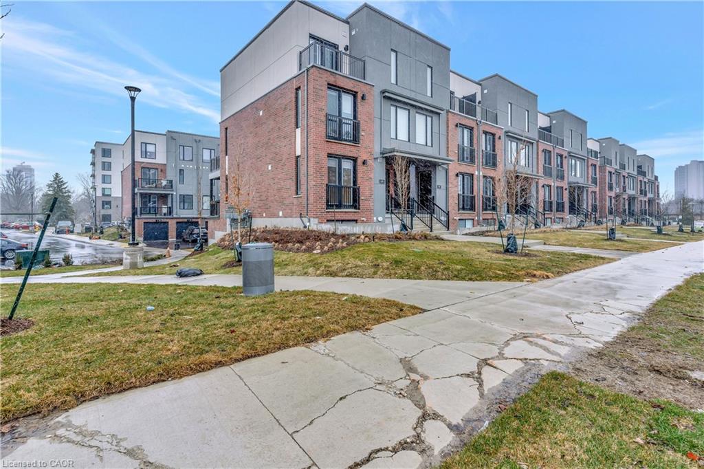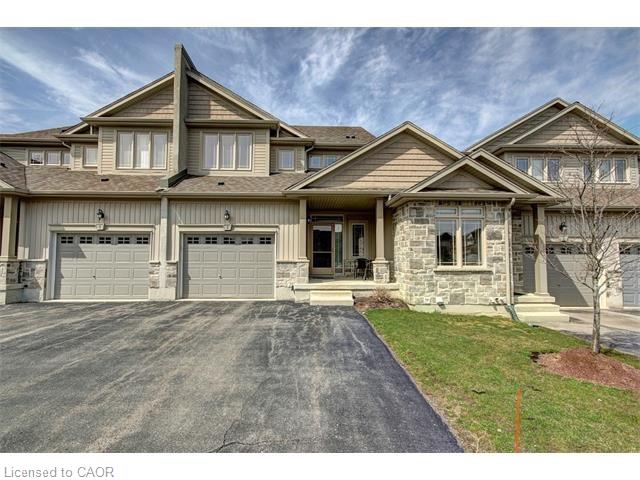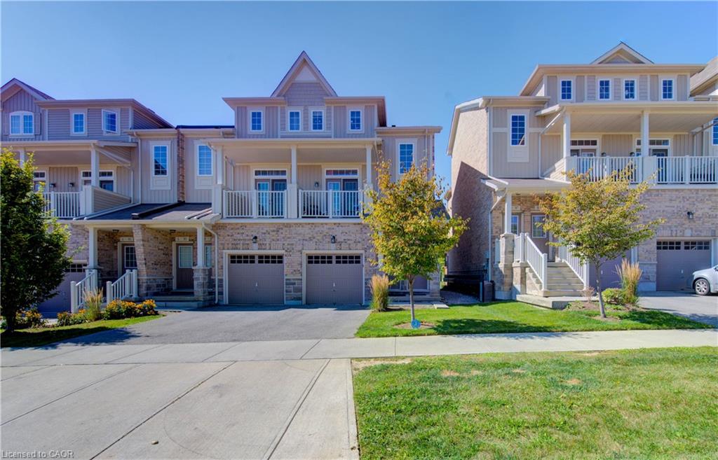
Highlights
Description
- Home value ($/Sqft)$413/Sqft
- Time on Houseful14 days
- Property typeResidential
- StyleStacked townhouse
- Median school Score
- Year built2020
- Mortgage payment
WO PARKING SPACES! Welcome to 385B Westwood Drive — affordable, move-in ready condo living! This bright END-UNIT stacked townhome offers a modern open-concept main floor with 9-foot ceilings, plenty of natural light, and a walkout to your private patio. The stylish kitchen features quartz countertops, stainless steel appliances, and a breakfast bar — perfect for casual dining or entertaining. The lower level includes two comfortable bedrooms, a full bath with soaker tub, and thoughtful upgrades like a hardwood staircase and custom closet organizers. What truly sets this home apart? Two owned parking spaces — a rare and valuable feature! Add in the UNBEATABLE LOCATION— close to schools, shopping, transit, quick access to the expressway, and a short walk to Westmount Golf & Country Club — and you’ve got a home that checks all the boxes. Whether you’re a first-time buyer, downsizer, or investor, this is affordable living without compromise.
Home overview
- Cooling Central air
- Heat type Forced air, natural gas
- Pets allowed (y/n) No
- Sewer/ septic Sewer (municipal)
- Building amenities Bbqs permitted, parking
- Construction materials Brick, vinyl siding
- Foundation Poured concrete
- Roof Asphalt shing
- # parking spaces 2
- # full baths 1
- # half baths 1
- # total bathrooms 2.0
- # of above grade bedrooms 2
- # of below grade bedrooms 2
- # of rooms 8
- Appliances Water heater, dishwasher, dryer, microwave, refrigerator, stove, washer
- Has fireplace (y/n) Yes
- Laundry information In-suite
- County Waterloo
- Area 4 - waterloo west
- Water source Municipal
- Zoning description R6
- Directions Kwkw7566
- Elementary school Our lady of lourdes: jk-8, westmount ps: jk-6, macgregor ps: 7-8
- High school Resurrection css: 9-12, kwci: 9-12
- Lot desc Urban, near golf course, place of worship, public transit, schools, shopping nearby
- Basement information None
- Building size 1239
- Mls® # 40780061
- Property sub type Townhouse
- Status Active
- Virtual tour
- Tax year 2025
- Primary bedroom Basement
Level: Basement - Utility Basement
Level: Basement - Bedroom Basement
Level: Basement - Bathroom Basement
Level: Basement - Kitchen Main
Level: Main - Living room Main
Level: Main - Dinette Main
Level: Main - Bathroom Main
Level: Main
- Listing type identifier Idx

$-1,052
/ Month

