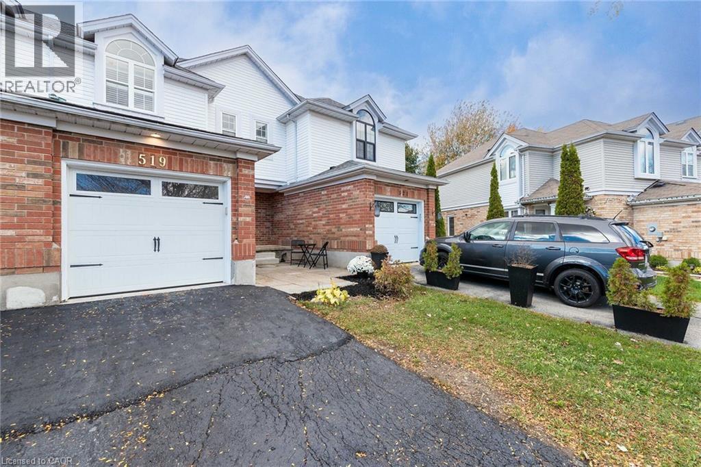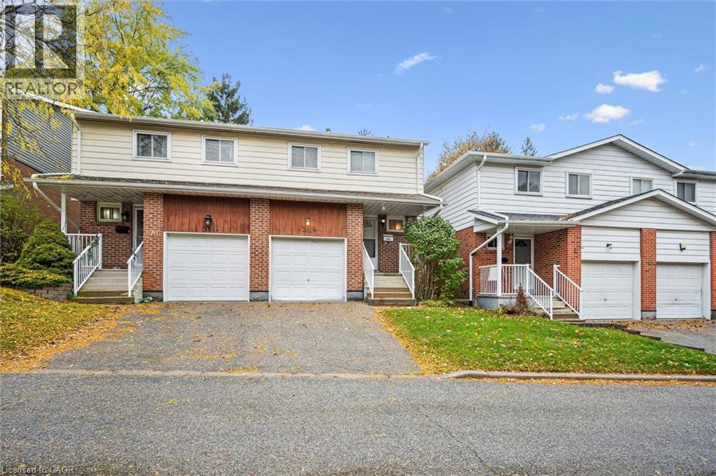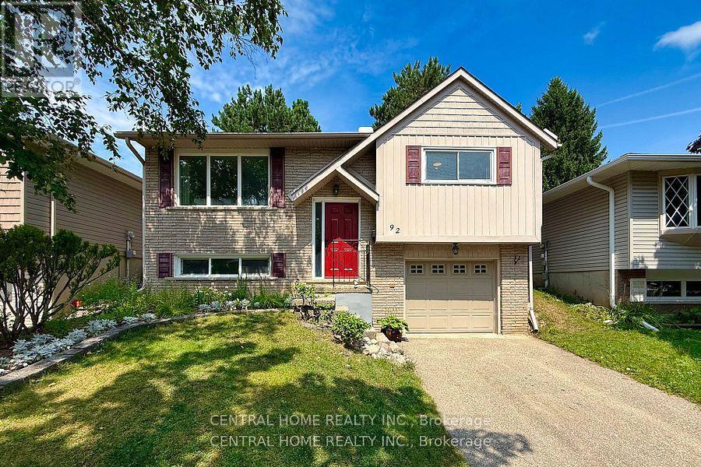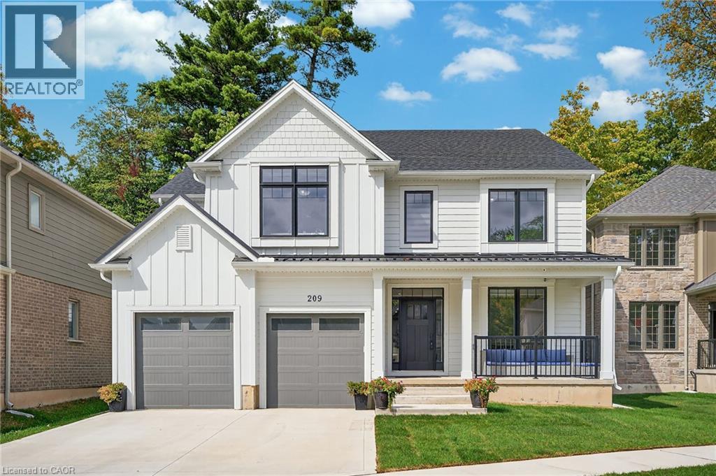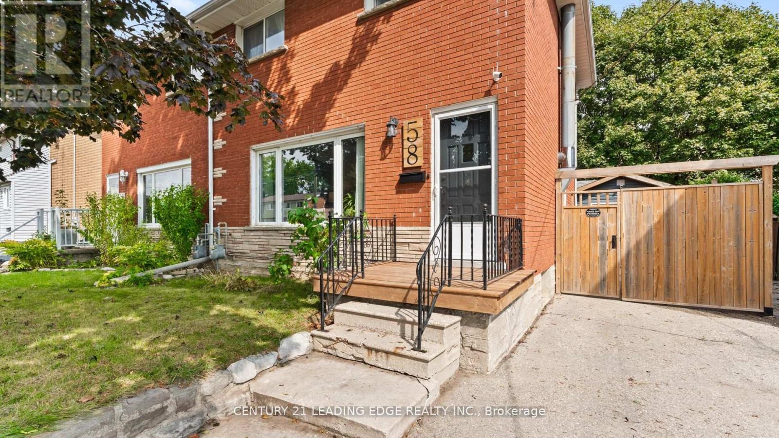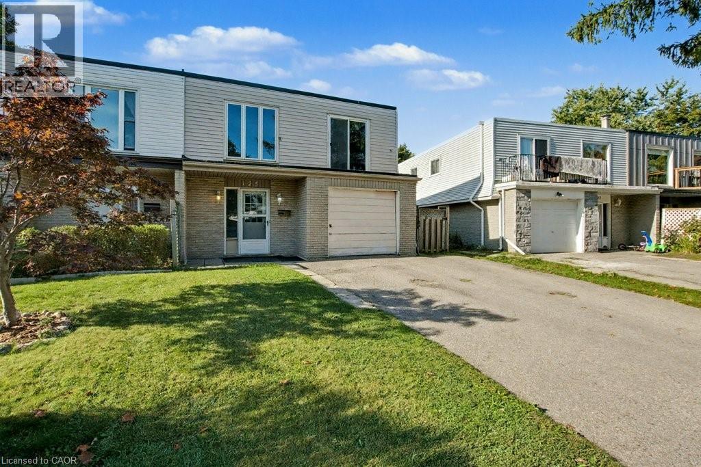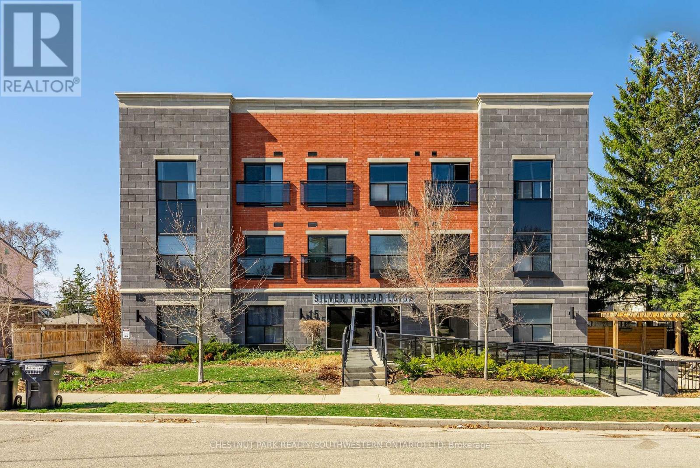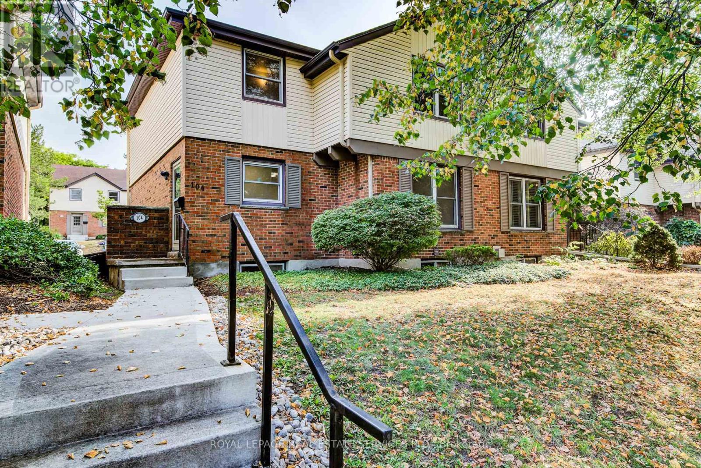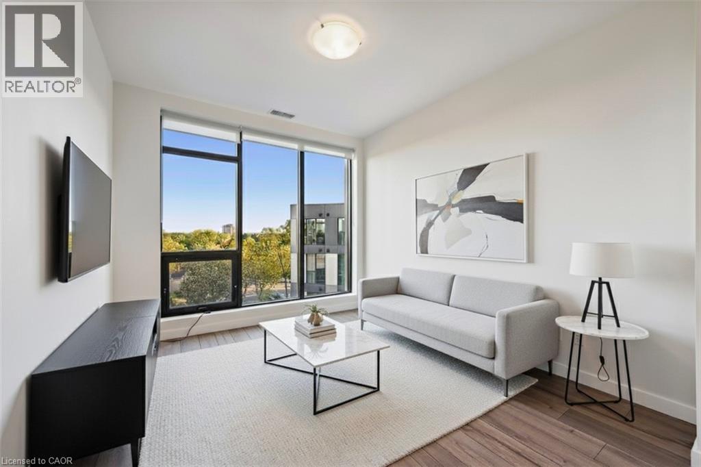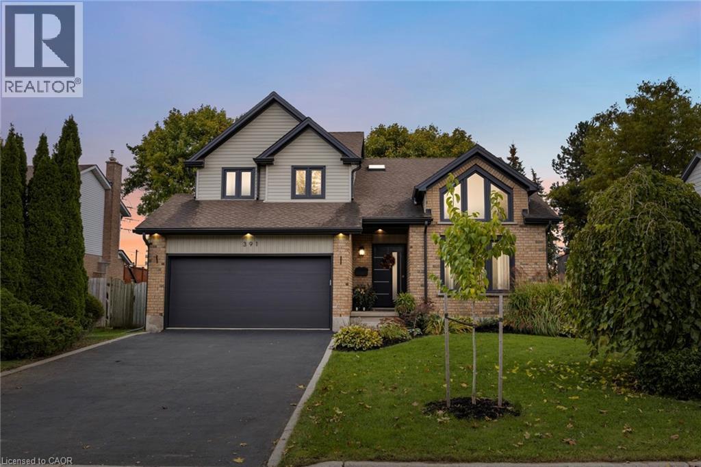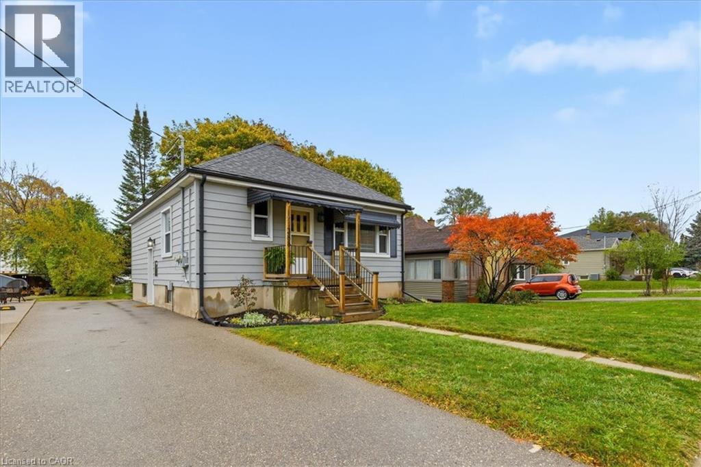
Highlights
Description
- Home value ($/Sqft)$614/Sqft
- Time on Housefulnew 3 hours
- Property typeSingle family
- StyleBungalow
- Neighbourhood
- Median school Score
- Year built1948
- Mortgage payment
What a fantastic starter home or a piece to add to your investment portfolio! This well maintained bungalow offer laminate floors in both bedrooms, the living room and the kitchen. The kitchen has been refreshed with newly painted cabinets with new hardware, modern countertops and a modern sink with a goose neck faucet! Included is a white Danby stove and a new stainless steel HISENSE fridge All windows on the main floor have been replaced with low maintenance vinyl windows. The 4 piece bathroom has been appointed with an elongated raised water closet, an acrylic tub/shower with grab bars and white wainscoted walls with some subway tile accents. Brand new furnace in January 2025. The basement level is wide open for your recreation room ideas. The stackable Maytag washer and dryer are included too! THIS IS A ESTATE SALE WHERE THE ESTATE TRUSTEE IS UNABLE TO PROVIDE AND GUARANTEES ABOUT THE HOUSE OR ITS COMPONENTS, OTHER THAN THE AGE OF THE FURNACE AND FRIDGE. (id:63267)
Home overview
- Cooling Central air conditioning
- Heat source Natural gas
- Heat type Forced air
- Sewer/ septic Municipal sewage system
- # total stories 1
- # parking spaces 3
- # full baths 1
- # total bathrooms 1.0
- # of above grade bedrooms 2
- Community features School bus
- Subdivision 114 - uptown waterloo/north ward
- Lot size (acres) 0.0
- Building size 814
- Listing # 40784392
- Property sub type Single family residence
- Status Active
- Eat in kitchen 3.785m X 2.743m
Level: Main - Living room 4.496m X 3.81m
Level: Main - Primary bedroom 3.48m X 3.353m
Level: Main - Bathroom (# of pieces - 4) 2.743m X 1.829m
Level: Main - Bedroom 3.353m X 2.591m
Level: Main
- Listing source url Https://www.realtor.ca/real-estate/29064344/388-lancaster-street-w-kitchener
- Listing type identifier Idx

$-1,333
/ Month

