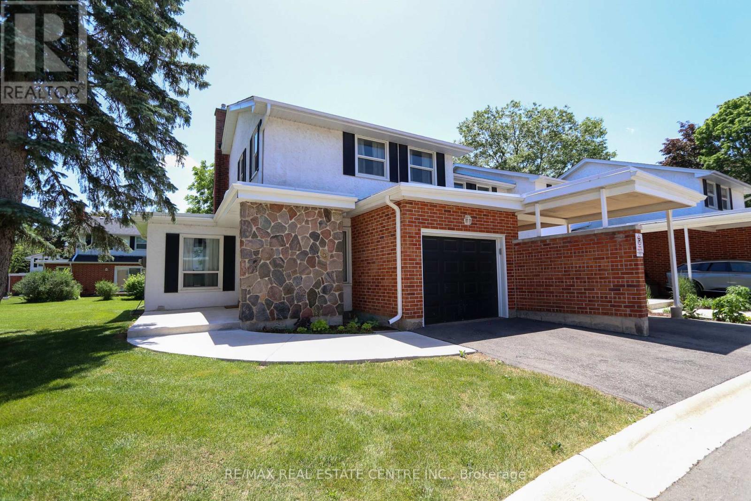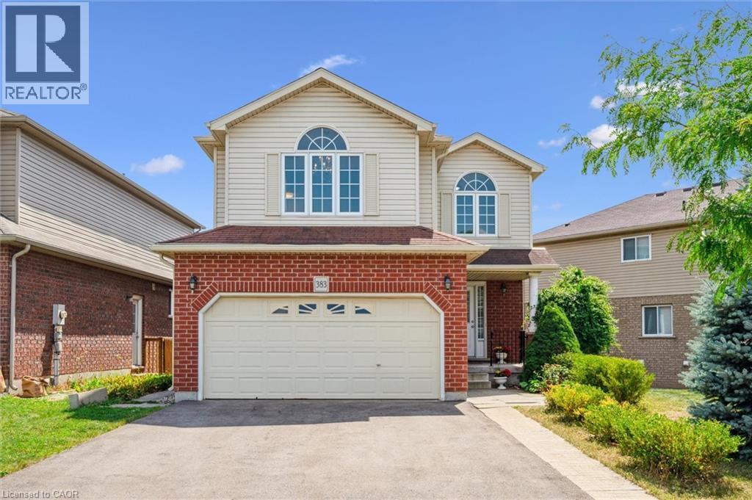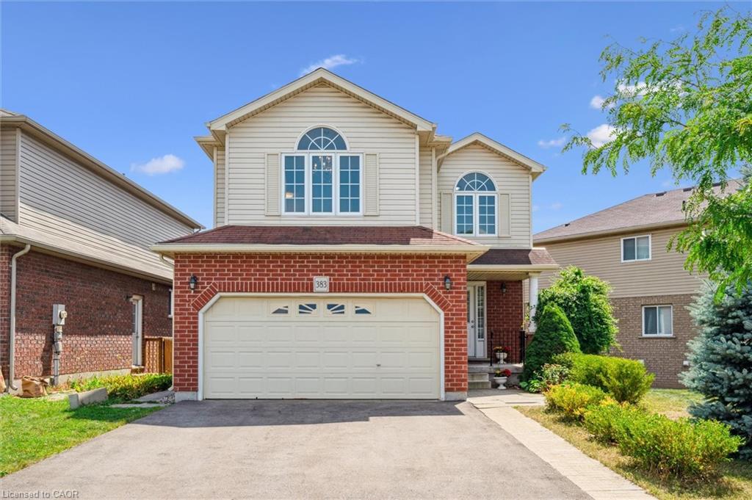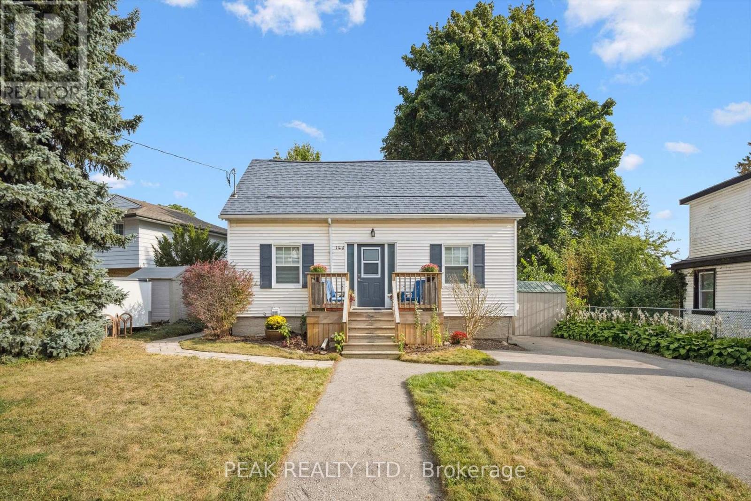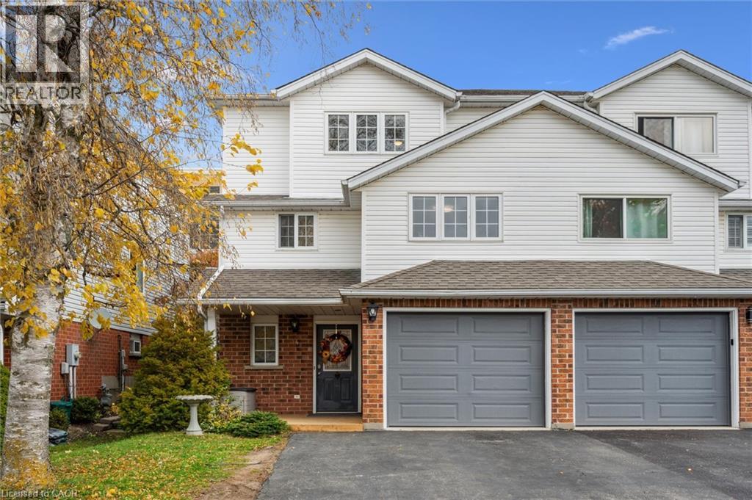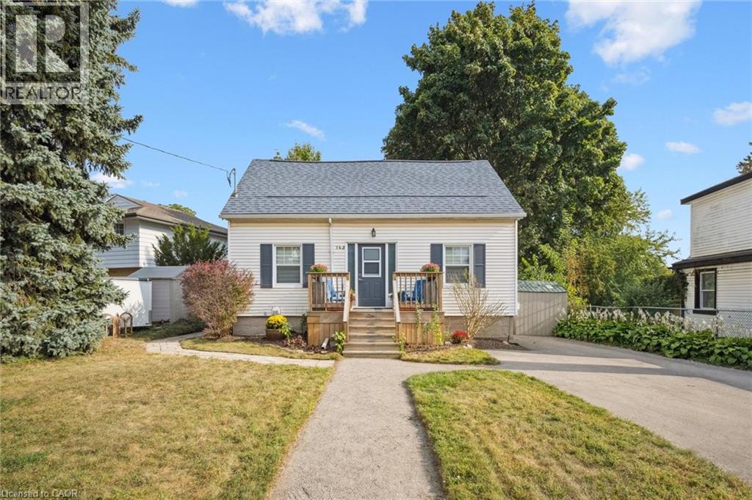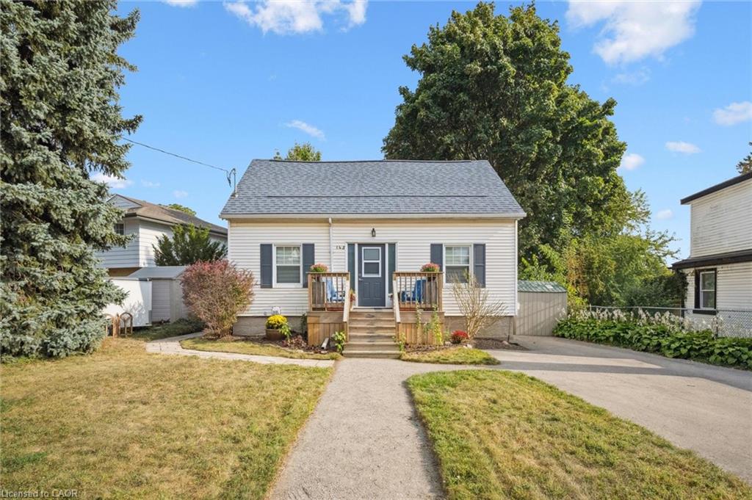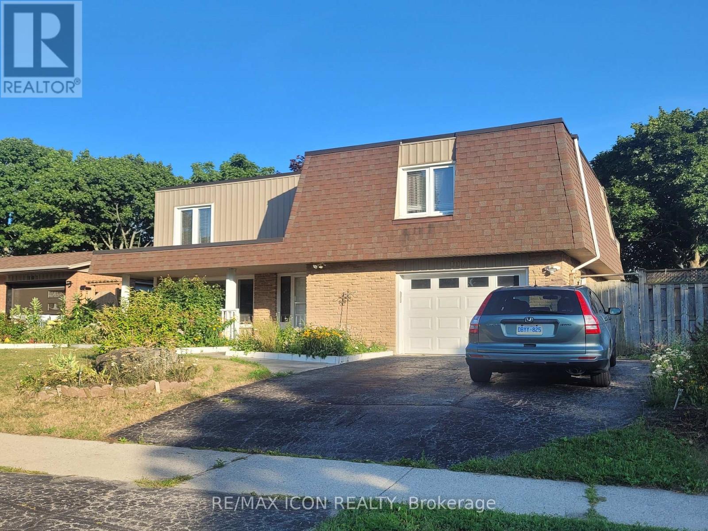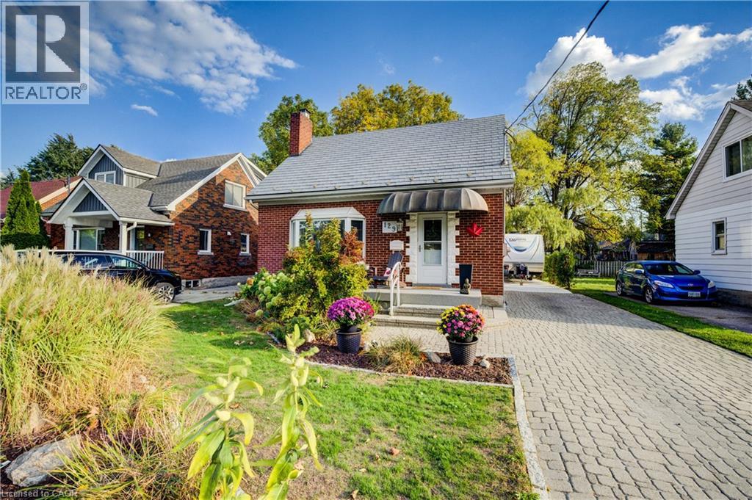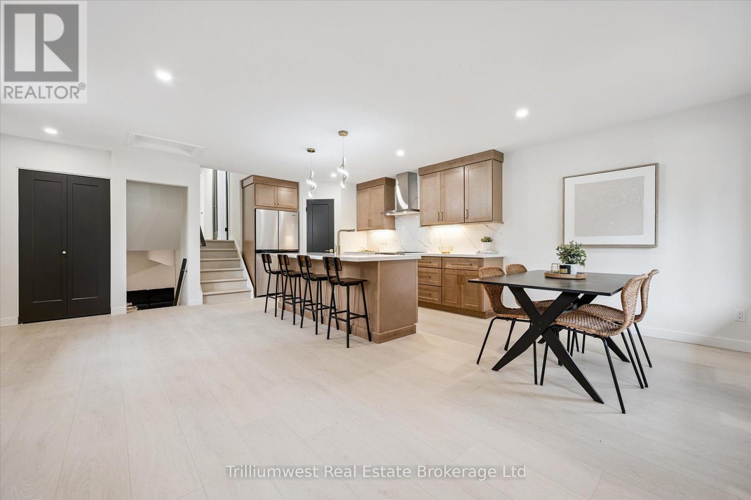- Houseful
- ON
- Kitchener
- KW Hospital
- 39 Agnes St
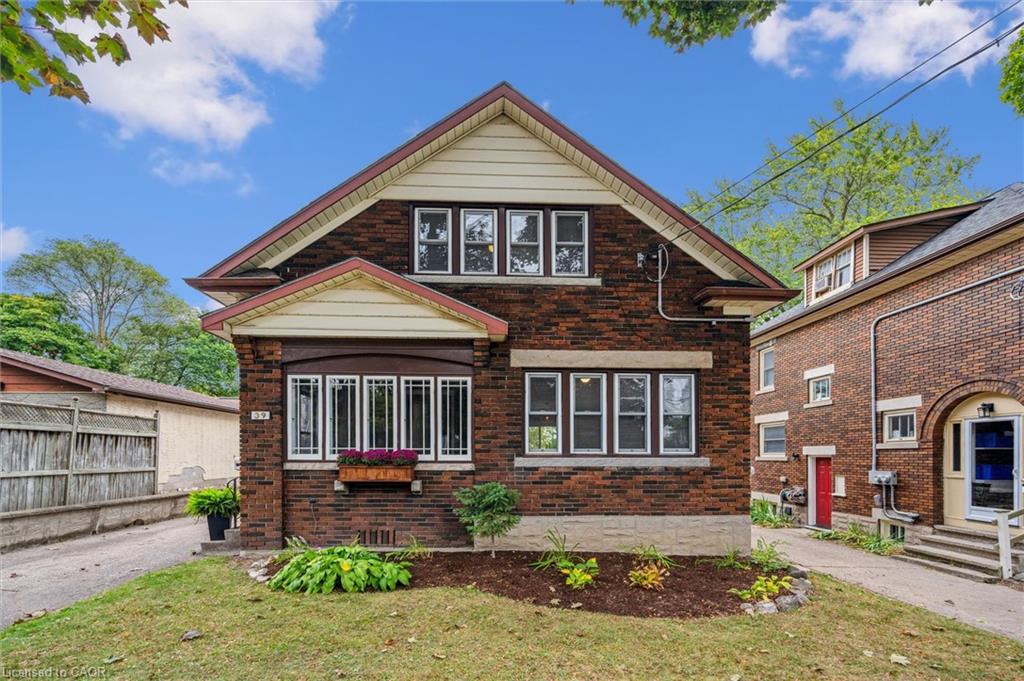
Highlights
Description
- Home value ($/Sqft)$526/Sqft
- Time on Houseful19 days
- Property typeResidential
- StyleTwo story
- Neighbourhood
- Median school Score
- Year built1927
- Garage spaces1
- Mortgage payment
Urban Convenience Meets Classic Charm! Perfectly positioned just steps from the LRT and minutes to Google, this home places you in the centre of everything - right between Downtown Kitchener's thriving tech district and Uptown Waterloo's vibrant shops and dining. Tucked away on a deep, tree-lined lot with no rear neighbours, this timeless home blends original character with modern, eco-conscious upgrades. Inside, you'll find a host of thoughtful improvements, including a hybrid green energy HVAC system, re-engineered ductwork, and a smart thermostat (2022) designed for both comfort and efficiency. Most windows have been replaced, and exterior walls on the main level and bathroom have been reinsulated - all while preserving the home's warm wood accents and heritage details. The beautifully remodelled kitchen features brand-new stainless-steel appliances, a built-in dishwasher and microwave, and stylish new flooring that continues throughout the main level. Additional updates include refreshed decor, new electrical and plumbing systems, updated shingles, and a completely new second washroom. Upstairs, you'll discover three generous bedrooms with ample closet space and a bright four-piece bathroom. The open-concept main floor offers flexible living and dining spaces, with sliding doors that lead out to the private backyard. Downstairs, the high-ceiling basement provides excellent storage, laundry and utility areas, and potential for future finishing. The large detached garage is perfect for a workshop or extra storage. Combining charm, sustainability, and unbeatable convenience, this home offers the best of Midtown living. Don't wait to make it yours!
Home overview
- Cooling Central air
- Heat type Forced air, natural gas
- Pets allowed (y/n) No
- Sewer/ septic Sewer (municipal)
- Construction materials Brick
- Foundation Concrete perimeter, poured concrete
- Roof Asphalt shing
- # garage spaces 1
- # parking spaces 4
- Has garage (y/n) Yes
- Parking desc Detached garage, tandem
- # full baths 1
- # half baths 1
- # total bathrooms 2.0
- # of above grade bedrooms 3
- # of rooms 9
- Appliances Water heater owned, water softener, dishwasher, dryer, gas stove, microwave, refrigerator, washer
- Has fireplace (y/n) Yes
- Laundry information In basement
- County Waterloo
- Area 4 - waterloo west
- View City
- Water source Municipal
- Zoning description R2
- Lot desc Urban, city lot, hospital, landscaped, library, park, place of worship, playground nearby, public parking, public transit, quiet area, school bus route, schools, shopping nearby
- Lot dimensions 40 x 120
- Approx lot size (range) 0 - 0.5
- Basement information Full, partially finished
- Building size 1349
- Mls® # 40778820
- Property sub type Single family residence
- Status Active
- Virtual tour
- Tax year 2025
- Bedroom Second
Level: 2nd - Bathroom Second
Level: 2nd - Primary bedroom Second
Level: 2nd - Bedroom Second
Level: 2nd - Bathroom Basement
Level: Basement - Living room Main
Level: Main - Foyer Main
Level: Main - Dining room Main
Level: Main - Kitchen Main
Level: Main
- Listing type identifier Idx

$-1,893
/ Month

